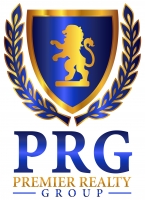
- Michaela Aden, ABR,MRP,PSA,REALTOR ®,e-PRO
- Premier Realty Group
- Mobile: 210.859.3251
- Mobile: 210.859.3251
- Mobile: 210.859.3251
- michaela3251@gmail.com
Property Photos
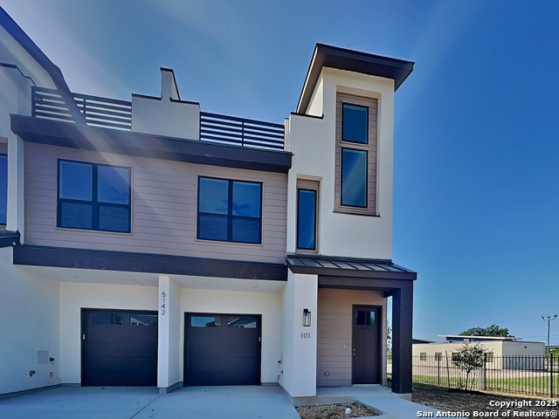

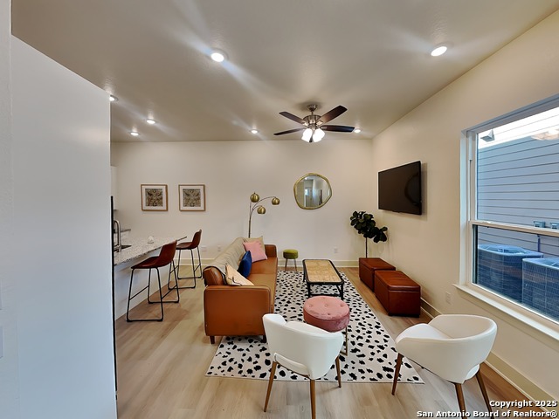
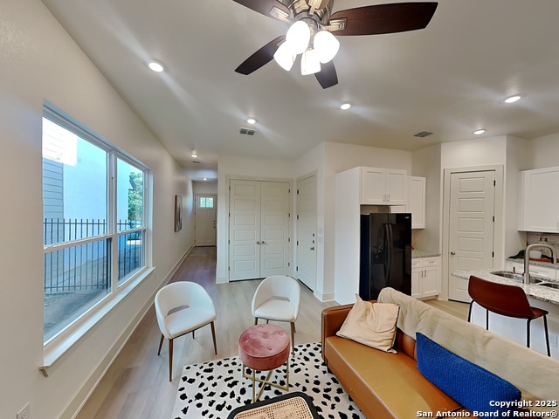
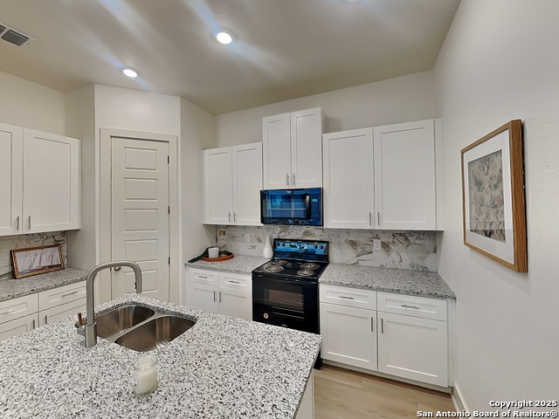
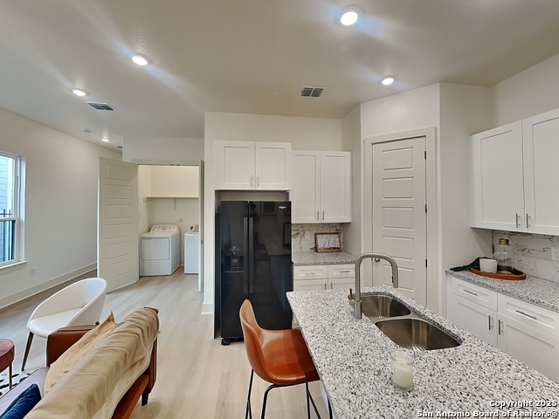
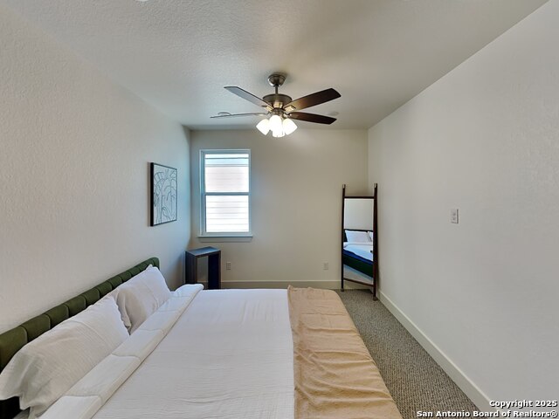
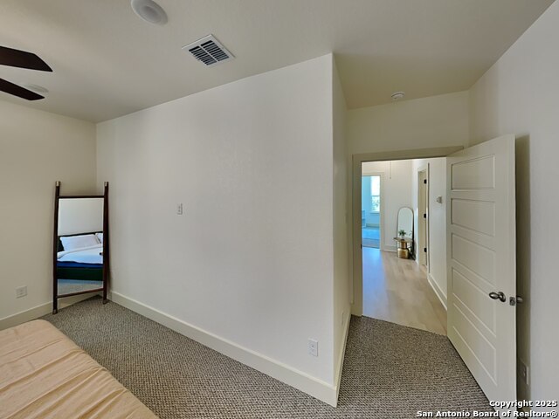
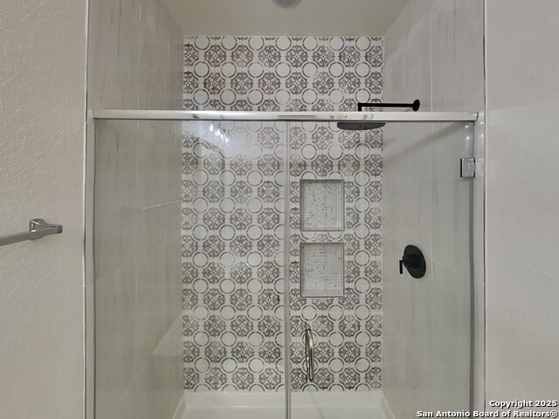
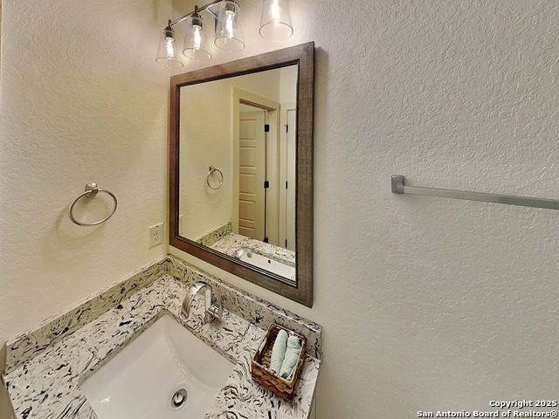
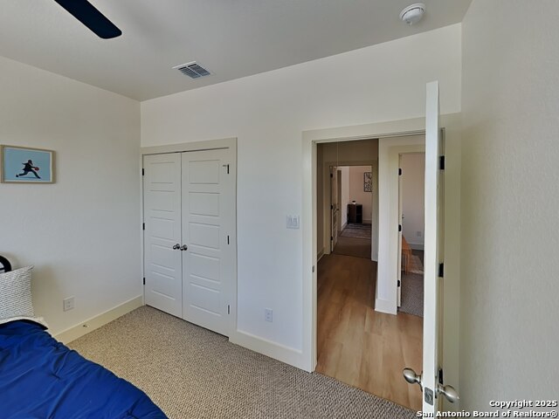
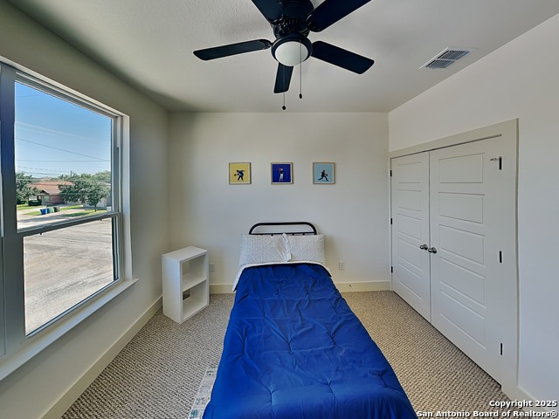
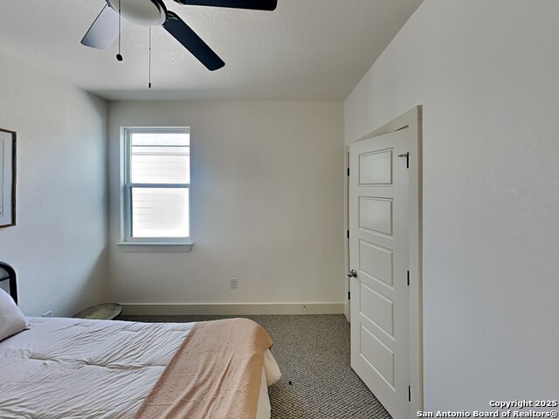
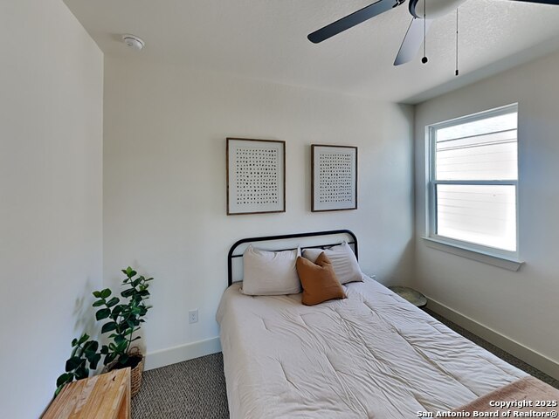
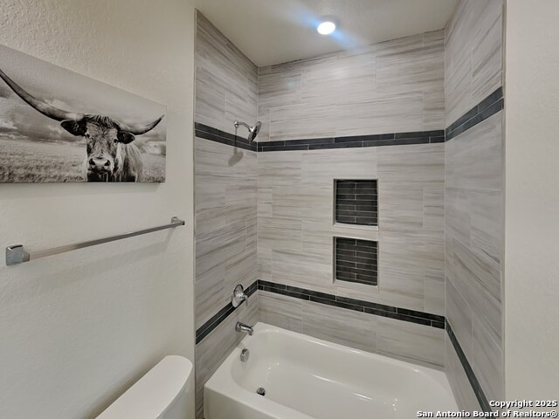
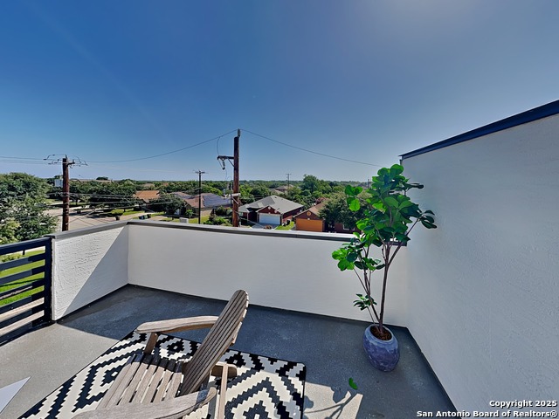
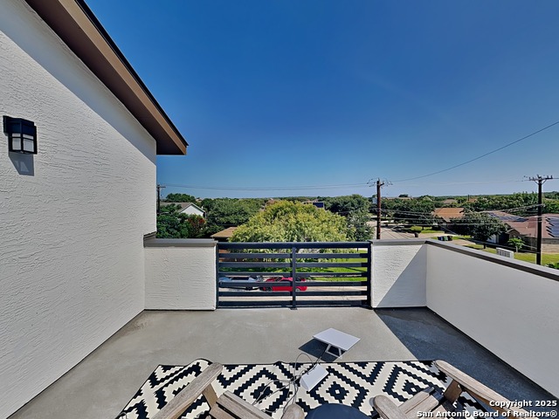
- MLS#: 1913861 ( Residential Rental )
- Street Address: 5142 Kelwood 103
- Viewed: 8
- Price: $1,495
- Price sqft: $1
- Waterfront: No
- Year Built: 2024
- Bldg sqft: 1296
- Bedrooms: 3
- Total Baths: 3
- Full Baths: 2
- 1/2 Baths: 1
- Days On Market: 16
- Additional Information
- County: BEXAR
- City: San Antonio
- Zipcode: 78250
- Subdivision: Point North
- District: Northside
- Elementary School: Timberwilde
- Middle School: Connally
- High School: Warren
- Provided by: Specialized Property Mngmnt
- Contact: Jeremy Humphrey
- (281) 979-9013

- DMCA Notice
-
DescriptionThis brand new, move inready townhouse spans approximately 1,343 sq ft and offers 3 bedrooms and 2.5 bathrooms. Boasting modern curb appeal, an inviting front porch, and an openconcept interior, it features a gourmet kitchen complete with quartz countertops, center island with bar seating, stainlesssteel appliances, and fullheight cabinetry ideal for entertaining or relaxed family living. The living, dining, and kitchen spaces flow seamlessly, while thoughtful details like a spacious walkin closet, attac
Features
Air Conditioning
- One Central
Application Fee
- 65
Application Form
- PW
Apply At
- HTTPS://APP.PROPERTYWARE.
Common Area Amenities
- Jogging Trail
- Near Shopping
Elementary School
- Timberwilde
Exterior Features
- Brick
Fireplace
- Not Applicable
Flooring
- Ceramic Tile
- Vinyl
Foundation
- Slab
Garage Parking
- One Car Garage
Heating
- Central
High School
- Warren
Inclusions
- Ceiling Fans
- Washer Connection
- Dryer Connection
- Cook Top
- Built-In Oven
- Microwave Oven
- Stove/Range
- Gas Cooking
- Refrigerator
- Disposal
- Dishwasher
- Smoke Alarm
Instdir
- Right on Culebra
- right on Grisson
- left on Kelwood
- home on the right
Interior Features
- One Living Area
Legal Description
- Ncb 15905 (Pointe West Ut 1)
- Block 1 Lot 15 2025 New Per Pl
Max Num Of Months
- 24
Middle School
- Connally
Min Num Of Months
- 12
Miscellaneous
- Not Applicable
Occupancy
- Vacant
Owner Lrealreb
- No
Personal Checks Accepted
- No
Pet Deposit
- 250
Ph To Show
- 817-886-9236
Property Type
- Residential Rental
Recent Rehab
- Yes
Restrictions
- Smoking Allowed
Roof
- Built-Up/Gravel
Salerent
- For Rent
School District
- Northside
Section 8 Qualified
- Yes
Security Deposit
- 1695
Source Sqft
- Appsl Dist
Style
- Two Story
Tenant Pays
- Gas/Electric
- Water/Sewer
Unit Number
- 103
Virtual Tour Url
- https://www.insidemaps.com/app/walkthrough-tour/?p=IYBkaSgH0x
Water/Sewer
- City
Window Coverings
- All Remain
Year Built
- 2024
Property Location and Similar Properties


