
- Michaela Aden, ABR,MRP,PSA,REALTOR ®,e-PRO
- Premier Realty Group
- Mobile: 210.859.3251
- Mobile: 210.859.3251
- Mobile: 210.859.3251
- michaela3251@gmail.com
Property Photos
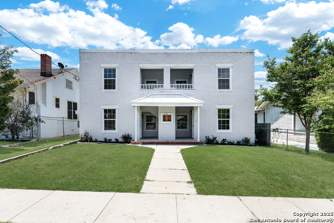

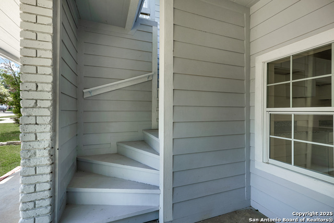
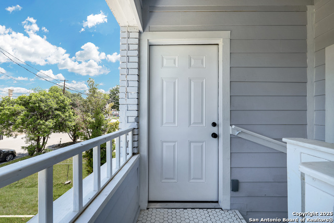
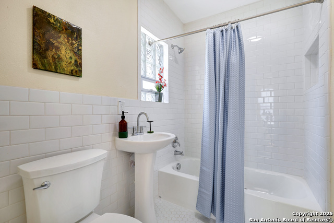
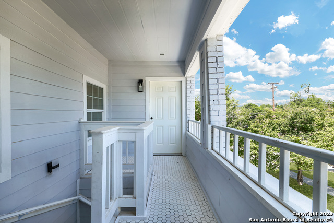
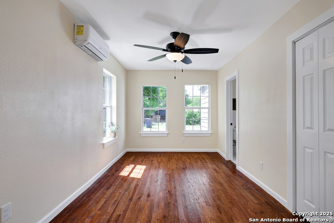
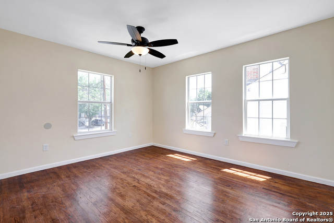
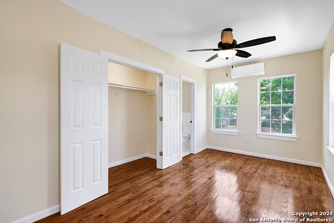
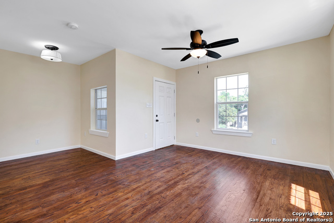
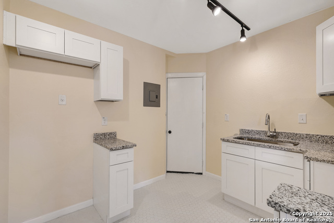
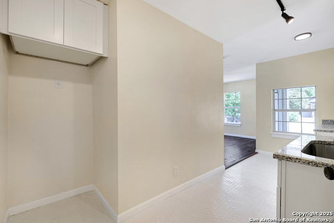
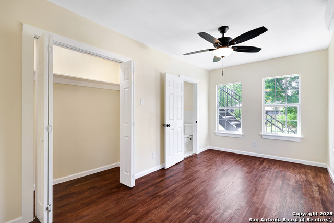
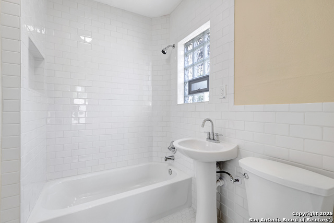
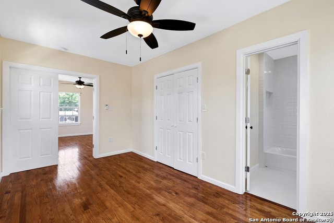
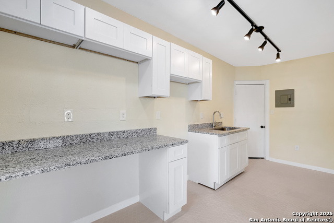
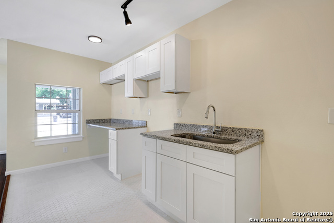
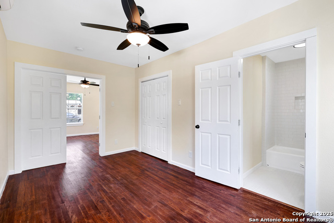
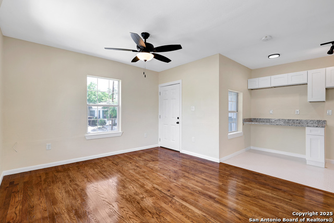
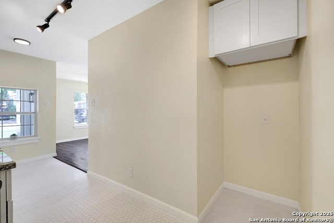
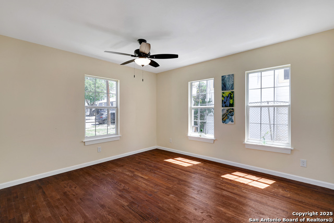
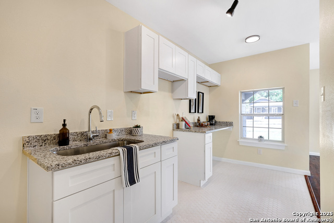
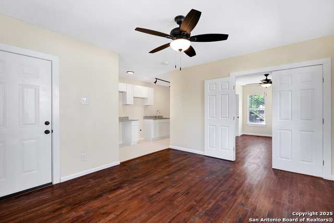
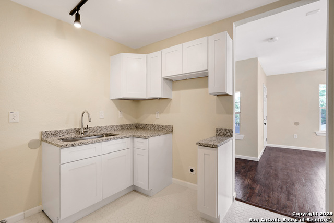
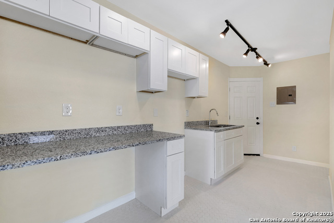
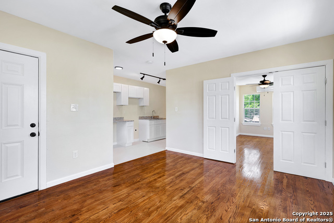
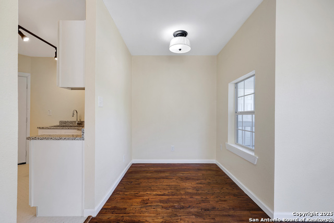
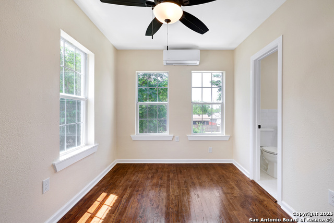
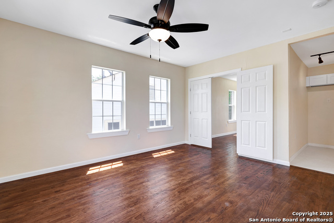
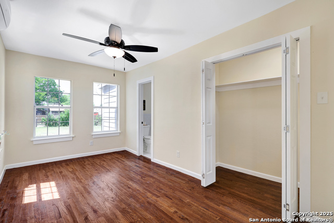
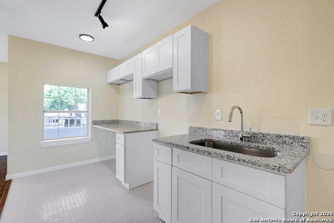
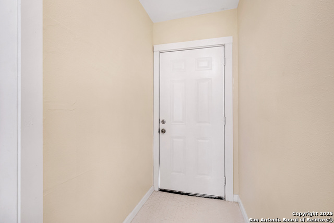
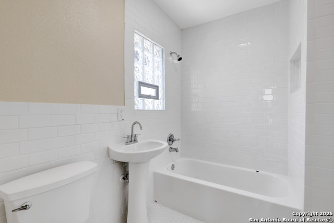
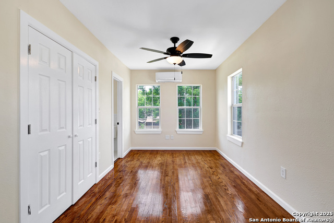
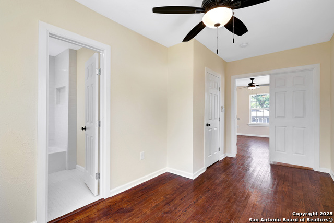
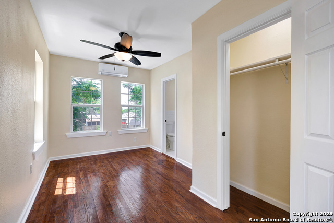
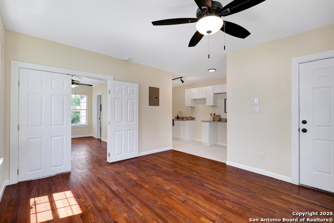
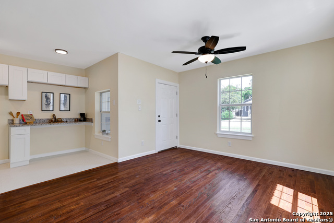
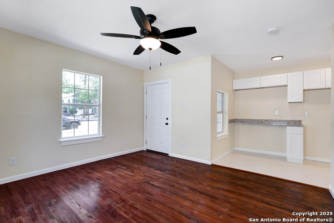
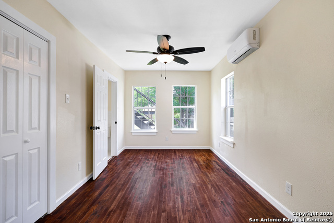
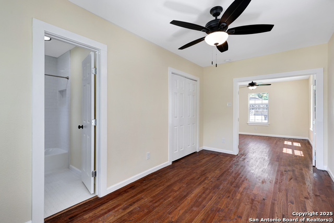
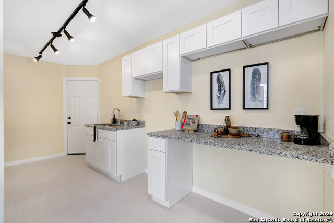
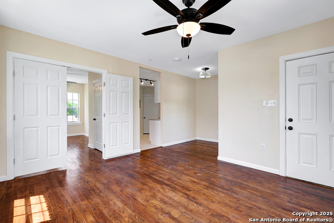
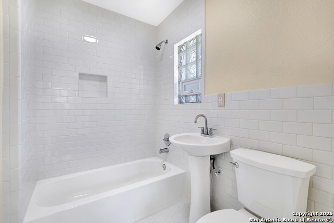
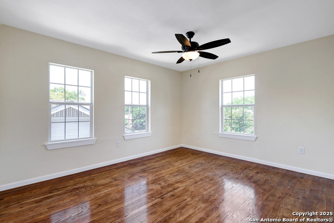
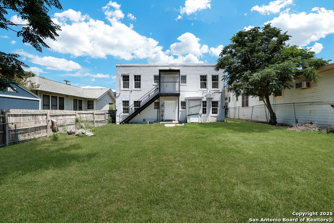
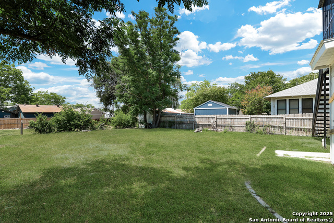
- MLS#: 1913416 ( Multi-Family (2-8 Units) )
- Street Address: 834 W Russell Pl
- Viewed: 46
- Price: $749,000
- Price sqft: $360
- Waterfront: No
- Year Built: 1925
- Bldg sqft: 2080
- Days On Market: 46
- Additional Information
- County: BEXAR
- City: San Antonio
- Zipcode: 78212
- Subdivision: Alta Vista
- District: San Antonio I.S.D.
- Elementary School: Call District
- Middle School: Call District
- High School: Call District
- Provided by: JPAR San Antonio
- Contact: Sasha Jam
- (210) 556-9005

- DMCA Notice
-
DescriptionGorgeous 1925 4 plex multifamily building completely remodeled and fully occupied in ALTA VISTA. All 4 units are 1 bedroom and 1 bathroom with granite countertops and stainless steel appliances in the kitchens. All 4 units has been updated with new double pane windows, upgraded insulation, wood flooring and tile in all wet areas, custom cabinetry, ceiling fans and lighting fixtures. The only original architecture is the exterior brick facade. The entire interior to include foundation, plumbing, electric, sheetrock, hvac, and all interior doors have been replaced. City permits are available upon request. All units are currently leased until the end of July/Aug 2026. Located only a mile from the historic Pearl Brewery, within walking distance to San Pedro Creek Park, San Antonio College, Central Library, Methodist Hospital complex, fine dining and recreation. Tons of opportunity for future use as short term rental. Only 1.5 miles from the Riverwalk, Museums, the Doseum, SA Zoo and so much more.
Features
Possible Terms
- Conventional
- VA
- Cash
Air Conditioning
- Window/Wall
- Two Window/Wall
- 3+ Window/Wall
Annual Operating Expense
- 1500
Apprx Age
- 100
Builder Name
- Unknown
Construction
- Pre-Owned
Contract
- Exclusive Right To Sell
Days On Market
- 41
Dom
- 41
Elementary School
- Call District
Energy Efficiency
- Double Pane Windows
Exterior Features
- Brick
Flooring
- Ceramic Tile
- Wood
Heat
- Panel
Heating Fuel
- Electric
High School
- Call District
Home Owners Association Mandatory
- None
Instdir
- San Pedro and Ashby Pl
- directly across from SAC
Legal Description
- Ncb 1877 Blk 5 Lot E 15.91 Ft Of N 120 Ft Of 1 & W 34.09 Of
Meters
- Separate Electric
- Separate Water
Middle School
- Call District
Net Operating Income
- 1500
Op Exp Includes
- Insurance
- Maintenance
Owner Lrealreb
- No
Ph To Show
- 2109065048
Property Type
- Multi-Family (2-8 Units)
Recent Rehab
- Yes
Roofing
- Composition
Salerent
- For Sale
School District
- San Antonio I.S.D.
Source Sqft
- Appsl Dist
Style
- Two Story
Total Tax
- 8284.2
Utility Supplier Elec
- CPS
Utility Supplier Grbge
- SAWS
Utility Supplier Sewer
- SAWS
Utility Supplier Water
- SAWS
Views
- 46
Year Built
- 1925
Property Location and Similar Properties


