
- Michaela Aden, ABR,MRP,PSA,REALTOR ®,e-PRO
- Premier Realty Group
- Mobile: 210.859.3251
- Mobile: 210.859.3251
- Mobile: 210.859.3251
- michaela3251@gmail.com
Property Photos
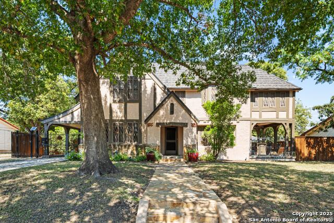

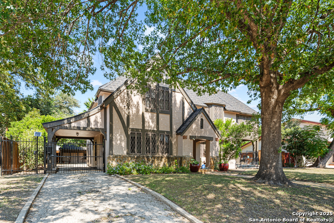
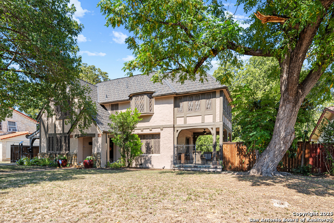
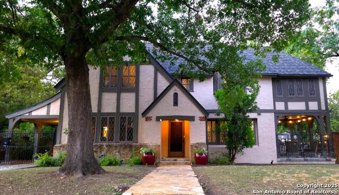
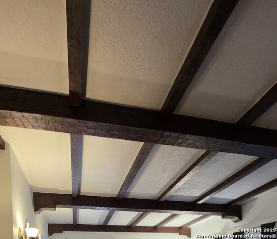
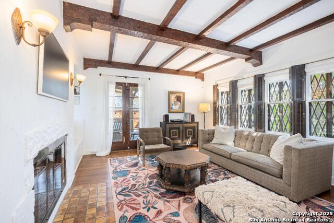
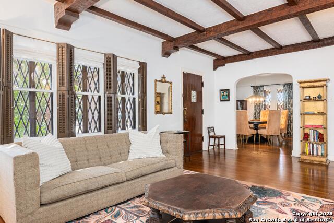
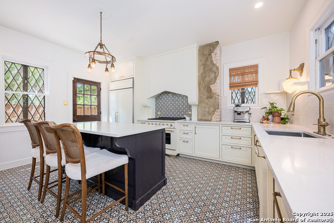
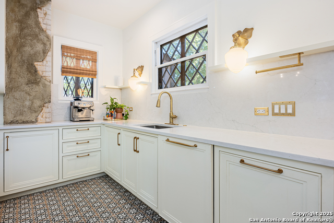
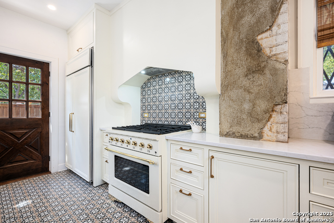
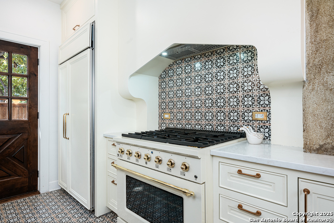
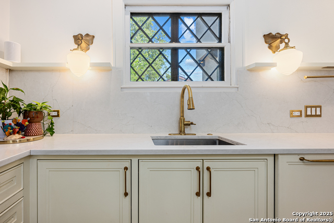
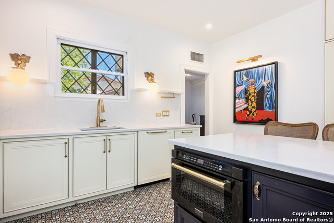
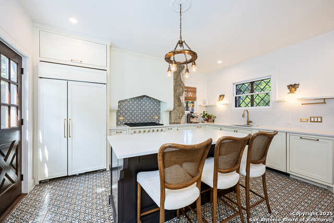
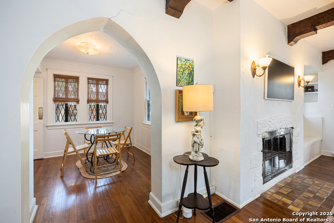
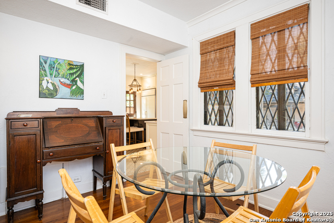
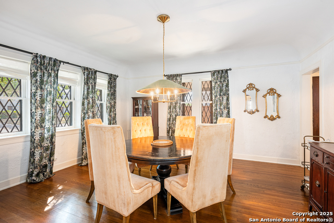
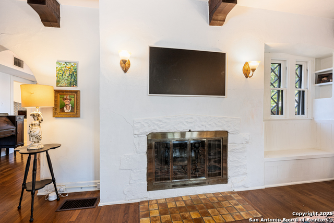
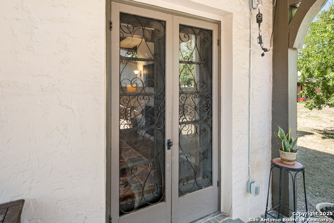
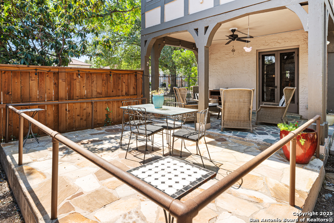
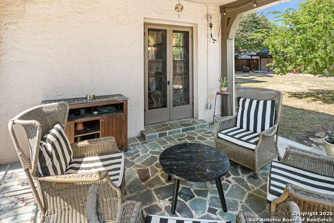
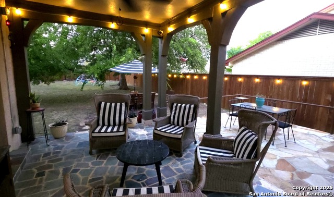
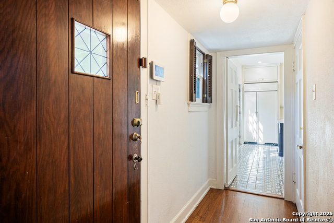
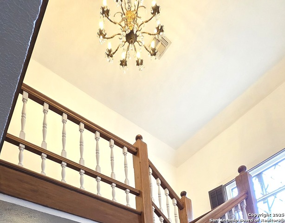
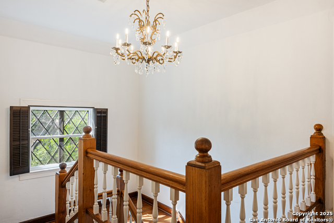
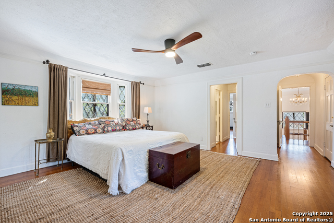
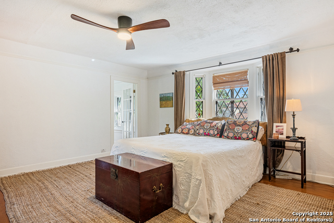
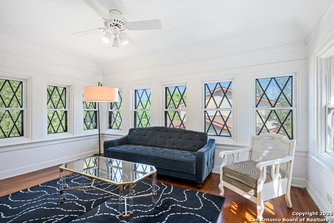
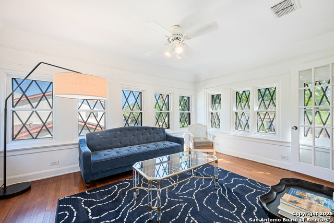
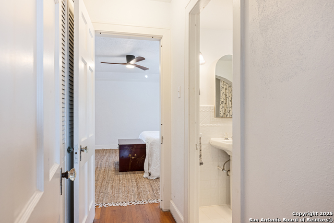
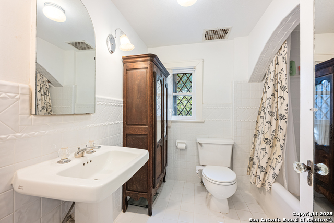
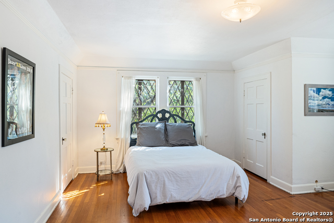
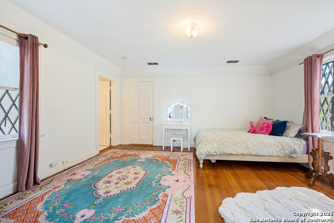
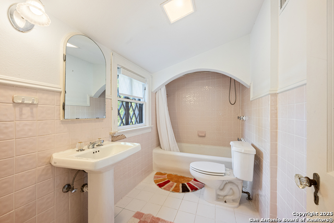
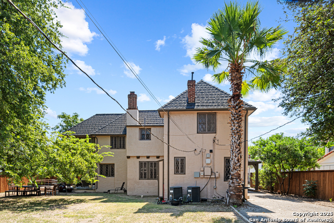
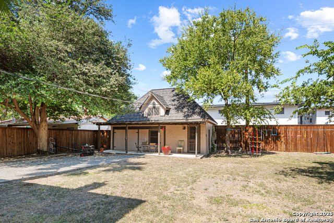
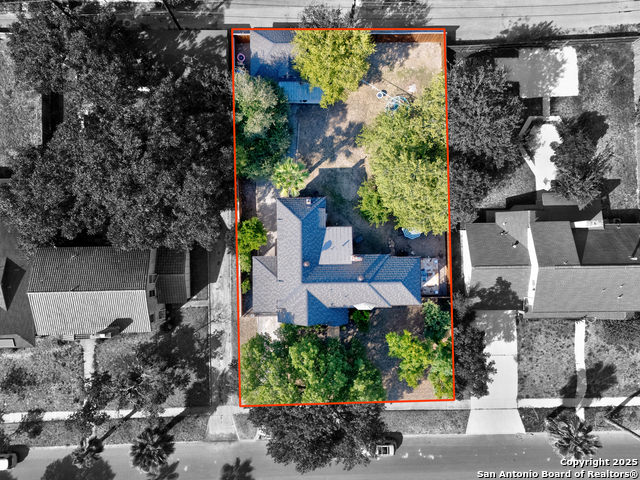
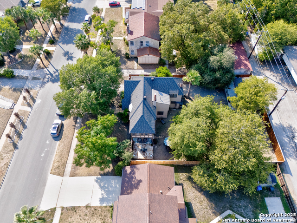
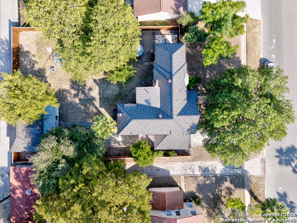
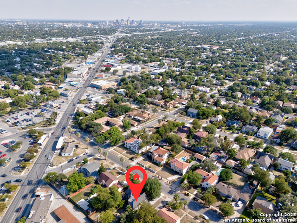
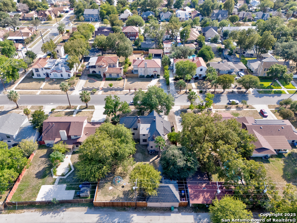
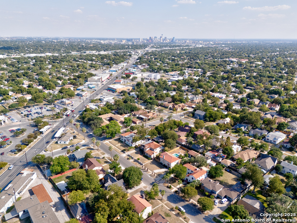
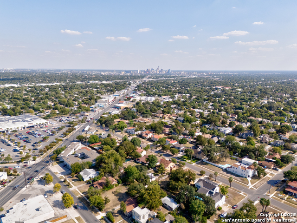
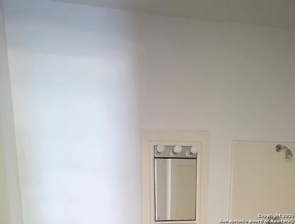
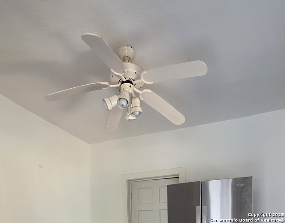
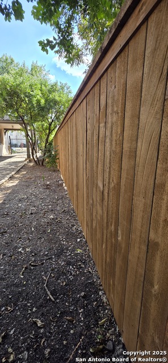
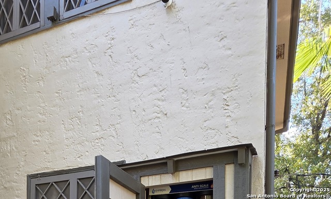
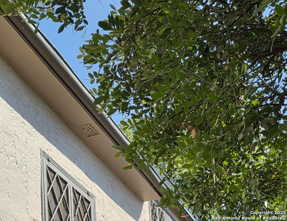
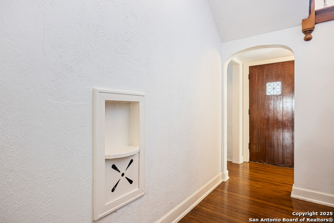
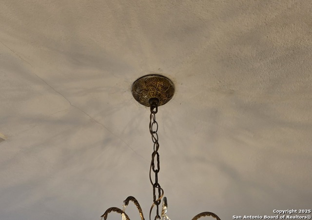
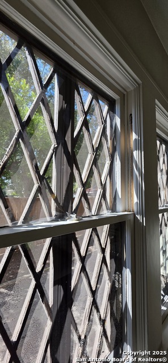
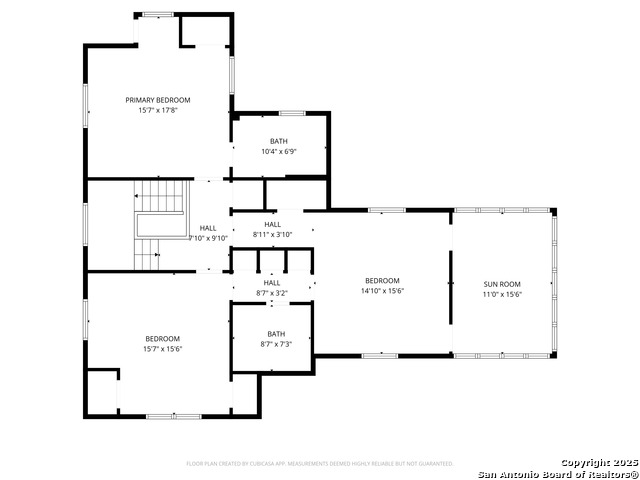
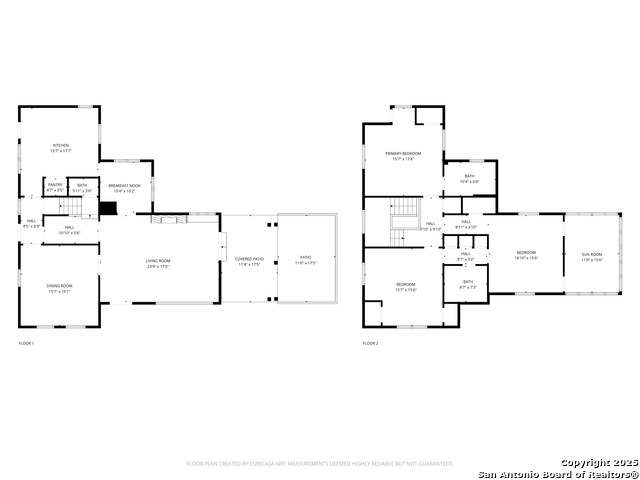
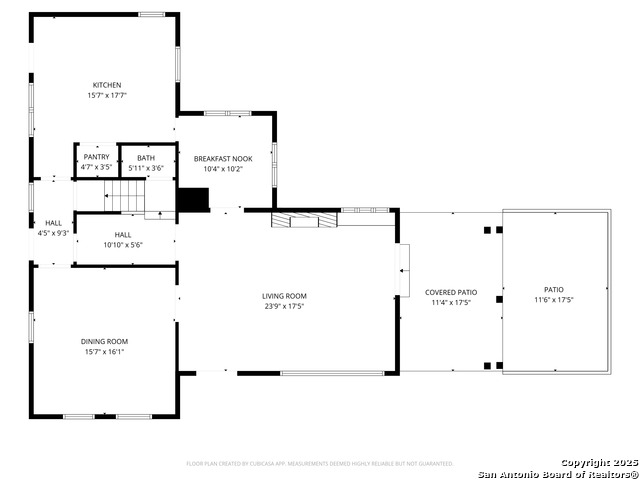


- MLS#: 1912854 ( Single Residential )
- Street Address: 211 Mary Louise
- Viewed: 89
- Price: $647,000
- Price sqft: $222
- Waterfront: No
- Year Built: 1930
- Bldg sqft: 2912
- Bedrooms: 3
- Total Baths: 3
- Full Baths: 2
- 1/2 Baths: 1
- Garage / Parking Spaces: 1
- Days On Market: 83
- Additional Information
- County: BEXAR
- City: San Antonio
- Zipcode: 78201
- Subdivision: Monticello Park
- District: San Antonio I.S.D.
- Elementary School: Call District
- Middle School: Call District
- High School: Call District
- Provided by: Keller Williams City-View
- Contact: Heather Elizondo
- (210) 386-8344

- DMCA Notice
-
DescriptionOwning a piece of history means being a part of the fabric of culture itself. This exquisite Tudor inspired residence was built by the esteemed father/son team of architects Atlee B. and Robert Ayers in 1930. Famous for other San Antonio landmarks such as the McNay museum and the original Municipal Auditorium (now renovated into the Tobin), much of the culture of south central Texas revolves around these impactful and thoughtful designers. At 2,912 sq. ft., this 3 bedroom, 2.5 bath home balances timeless craftsmanship with modern livability. Original plaster walls, wood beamed ceilings, and distinctive "gingerbread" windows showcase the artistry of its era, while thoughtful updates ensure everyday comfort. Featuring a fully renovated custom kitchen, tankless water heater and full house filtration system, updated electric, central HVAC, and Historical Society approved metal roof, this beautiful home is updated to efficient modern comfort while embracing the character and grandness that the home effuses. The spacious back yard provides privacy for soirees and drinks on the patio with a newly constructed 8 foot privacy fence and solar powered iron gate. A 720 sqft shed/ADU in the back is currently utilized as half storage, half mother in law suite with full bath and electrical. The structure is roomy enough to be transformed into a 2 story, 3 bedroom guest house, which could easily be rented out. "The reality is that old houses that were built a hundred years ago were built by actual craftsmen, people who were the best in the world at what they did. The little nuances in the woodwork, the framing of the doors, the built in nooks, the windows all had been done by smart, talented people, and I quickly found that uncovering those details and all of that character made the house more inviting and more attractive and more alive." Joanna Gaines, The Magnolia Story Nestled in the historic area of Monticello Park, when Mary Louise was first being developed in 1926 it was referred to as "The Million Dollar Street" and yet this one of a kind residence looks and feels priceless. Schedule your exclusive tour today.
Features
Possible Terms
- Conventional
- FHA
- VA
- Cash
- Investors OK
Air Conditioning
- Two Central
Apprx Age
- 95
Block
- 11
Builder Name
- Unknown
Construction
- Pre-Owned
Contract
- Exclusive Right To Sell
Days On Market
- 79
Dom
- 79
Elementary School
- Call District
Exterior Features
- Stucco
Fireplace
- One
- Living Room
Floor
- Ceramic Tile
- Wood
Garage Parking
- None/Not Applicable
Heating
- Central
Heating Fuel
- Natural Gas
High School
- Call District
Home Owners Association Mandatory
- None
Inclusions
- Ceiling Fans
- Chandelier
- Washer Connection
- Dryer Connection
- Washer
- Dryer
- Stove/Range
- Gas Cooking
- Refrigerator
- Dishwasher
- Water Softener (owned)
- Security System (Owned)
- Electric Water Heater
- Plumb for Water Softener
- Solid Counter Tops
- Custom Cabinets
- City Garbage service
Instdir
- From Fredericksburg RD turn west on Mary Louise. Third house on the right
Interior Features
- One Living Area
- Separate Dining Room
- Two Eating Areas
- Island Kitchen
- Breakfast Bar
- Atrium
- Utility Room Inside
- All Bedrooms Upstairs
Kitchen Length
- 15
Legal Description
- Ncb 6701 Blk 11 Lot 3 & W 10 Feet Of 2
Lot Improvements
- Street Paved
- Curbs
- Sidewalks
- Streetlights
Middle School
- Call District
Neighborhood Amenities
- None
Occupancy
- Owner
Other Structures
- Guest House
- Shed(s)
- Storage
Owner Lrealreb
- No
Ph To Show
- 2102222227
Possession
- Closing/Funding
Property Type
- Single Residential
Roof
- Metal
School District
- San Antonio I.S.D.
Source Sqft
- Appsl Dist
Style
- Two Story
- Tudor
Total Tax
- 11639
Views
- 89
Water/Sewer
- Water System
- Sewer System
Window Coverings
- All Remain
Year Built
- 1930
Property Location and Similar Properties


