
- Michaela Aden, ABR,MRP,PSA,REALTOR ®,e-PRO
- Premier Realty Group
- Mobile: 210.859.3251
- Mobile: 210.859.3251
- Mobile: 210.859.3251
- michaela3251@gmail.com
Property Photos


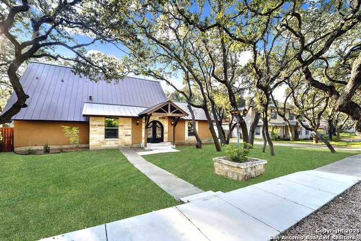
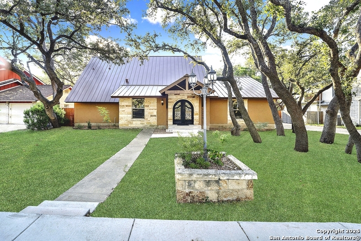
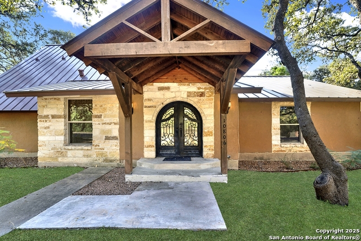
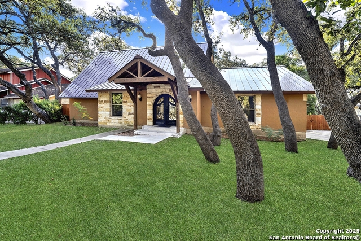
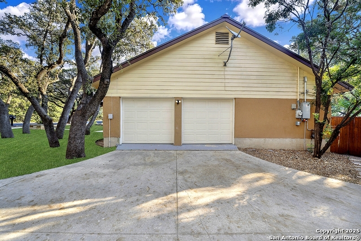
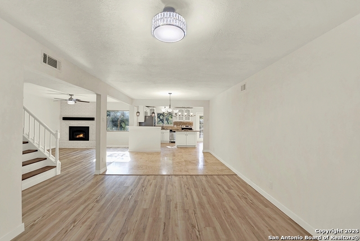
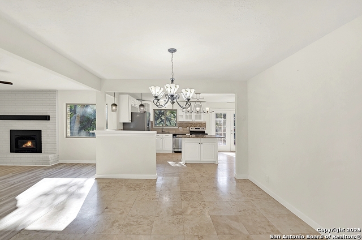
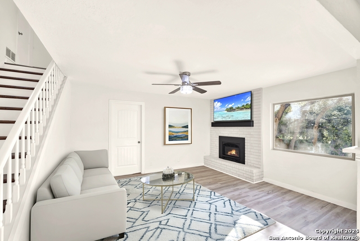
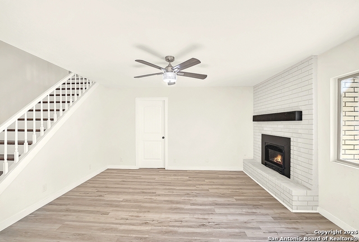
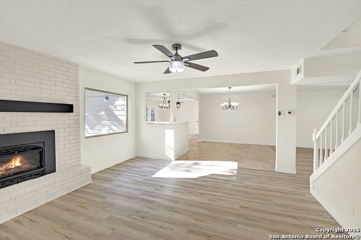
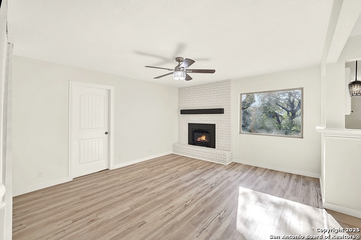
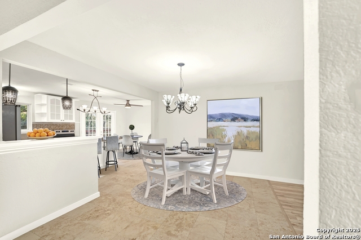
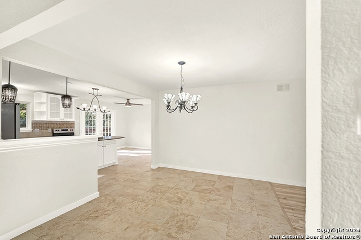
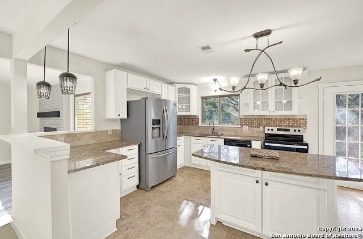
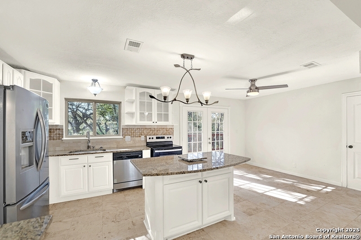
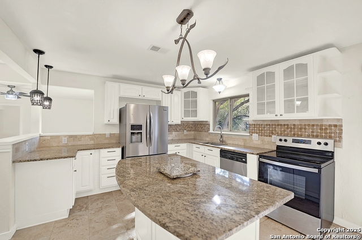
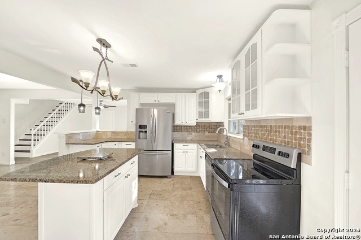
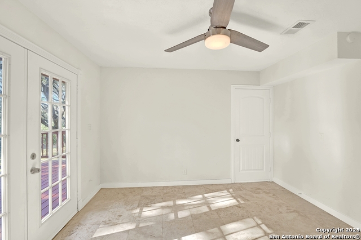
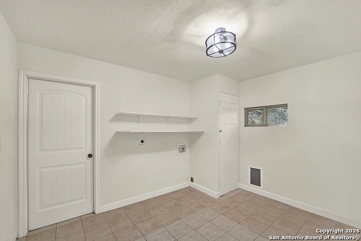
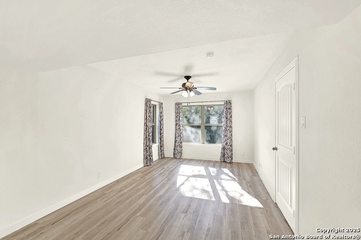
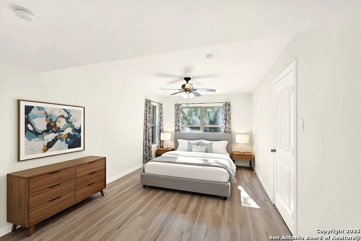
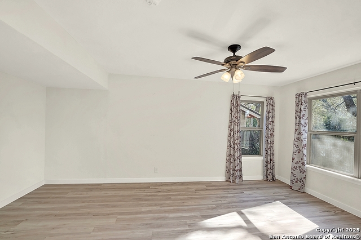
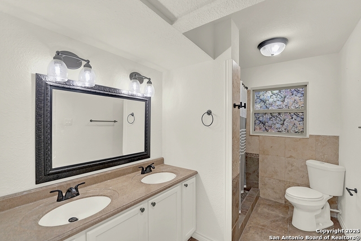
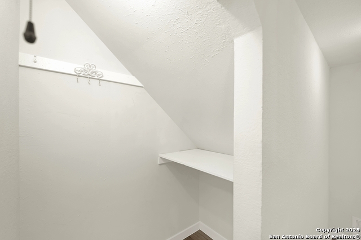
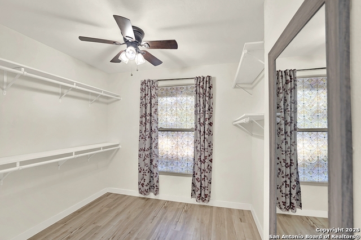
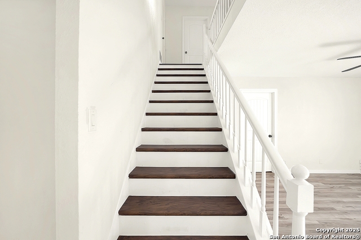
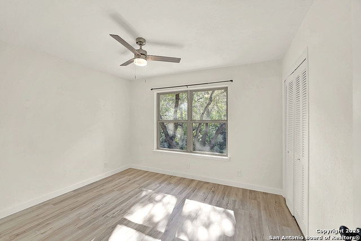
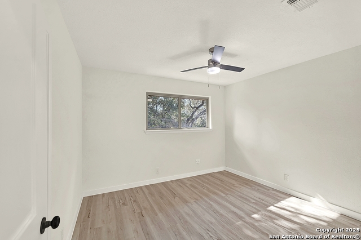
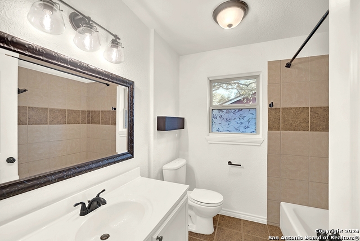
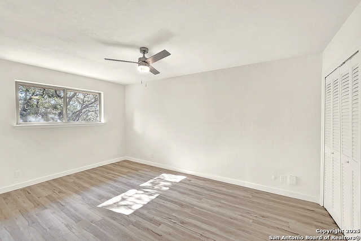
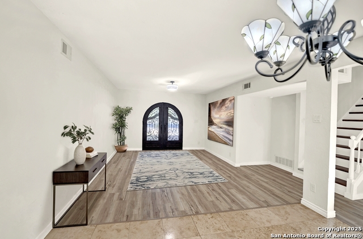
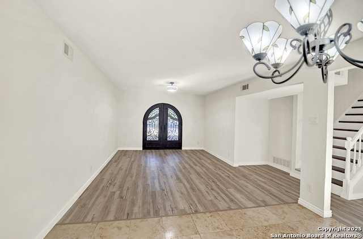
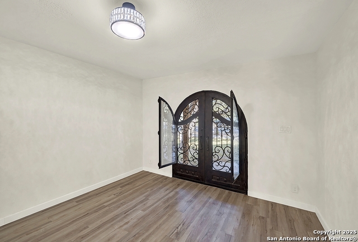
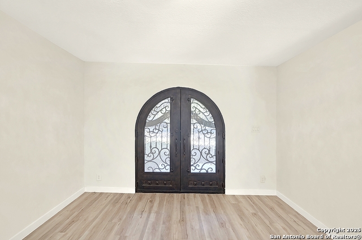
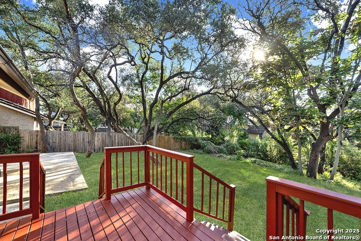
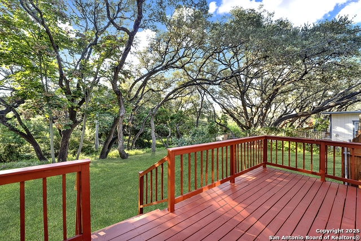
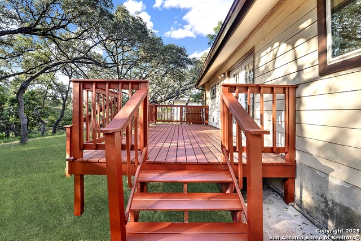
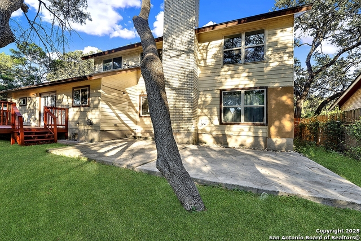
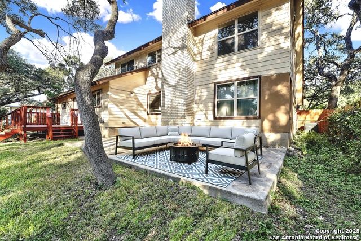
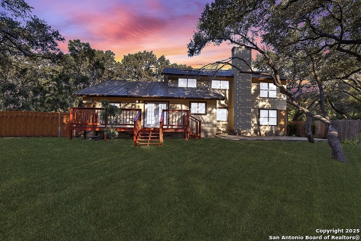
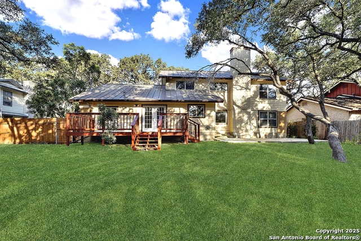
- MLS#: 1912777 ( Single Residential )
- Street Address: 10806 Dreamland
- Viewed: 110
- Price: $450,000
- Price sqft: $233
- Waterfront: No
- Year Built: 1967
- Bldg sqft: 1933
- Bedrooms: 4
- Total Baths: 2
- Full Baths: 2
- Garage / Parking Spaces: 2
- Days On Market: 100
- Additional Information
- County: BEXAR
- City: San Antonio
- Zipcode: 78230
- Subdivision: Dreamland Oaks
- District: North East I.S.D.
- Elementary School: Larkspur
- Middle School: Jackson
- High School: Churchill
- Provided by: Keller Williams City-View
- Contact: Robert Hernandez
- (210) 381-5389

- DMCA Notice
-
DescriptionWelcome to 10806 Dreamland Drive a beautifully updated and stylish home situated in the heart of San Antonio. This spacious 4 bedroom, 2 bath residence is perfect for first time buyers or anyone seeking a modern upgrade. With a host of premium features and thoughtful improvements throughout, this is truly a must see property! Key Features: Metal Roof, Energy Saving Double Pane Windows, Over $34,000 in Electrical Updates, $10,000 Fireplace Upgrades, Custom Metal Front Door, Wooden Patio Deck.
Features
Possible Terms
- Conventional
- FHA
- VA
- Cash
Air Conditioning
- One Central
Apprx Age
- 58
Builder Name
- Unknown
Construction
- Pre-Owned
Contract
- Exclusive Right To Sell
Days On Market
- 90
Currently Being Leased
- No
Dom
- 90
Elementary School
- Larkspur
Exterior Features
- Stucco
- Cement Fiber
- Rock/Stone Veneer
Fireplace
- Family Room
Floor
- Ceramic Tile
- Laminate
Foundation
- Slab
Garage Parking
- Two Car Garage
Heating
- Central
Heating Fuel
- Natural Gas
High School
- Churchill
Home Owners Association Mandatory
- None
Inclusions
- Ceiling Fans
- Chandelier
- Washer Connection
- Dryer Connection
- Self-Cleaning Oven
- Stove/Range
- Refrigerator
- Disposal
- Dishwasher
- Ice Maker Connection
- Smoke Alarm
- Gas Water Heater
Instdir
- Lockhill-Selma to Dreamland Drive/ Between Vance Jackson and Lockhill-Selma
Interior Features
- Two Living Area
- Liv/Din Combo
- Two Eating Areas
- Island Kitchen
- Breakfast Bar
- Walk-In Pantry
- Utility Room Inside
- Secondary Bedroom Down
- Open Floor Plan
- Cable TV Available
- High Speed Internet
- Laundry Main Level
- Laundry Lower Level
- Laundry Room
- Walk in Closets
- Attic - Pull Down Stairs
Kitchen Length
- 12
Legal Desc Lot
- 35
Legal Description
- Ncb 13214 Blk 1 Lot 35
Middle School
- Jackson
Neighborhood Amenities
- None
Occupancy
- Other
Owner Lrealreb
- No
Ph To Show
- 210-222-2227
Possession
- Closing/Funding
Property Type
- Single Residential
Roof
- Metal
School District
- North East I.S.D.
Source Sqft
- Appsl Dist
Style
- Two Story
Total Tax
- 8001197
Utility Supplier Elec
- CPS
Utility Supplier Gas
- CPS
Utility Supplier Grbge
- CITY
Utility Supplier Sewer
- SAWS
Utility Supplier Water
- SAWS
Views
- 110
Water/Sewer
- City
Window Coverings
- Some Remain
Year Built
- 1967
Property Location and Similar Properties


