
- Michaela Aden, ABR,MRP,PSA,REALTOR ®,e-PRO
- Premier Realty Group
- Mobile: 210.859.3251
- Mobile: 210.859.3251
- Mobile: 210.859.3251
- michaela3251@gmail.com
Property Photos
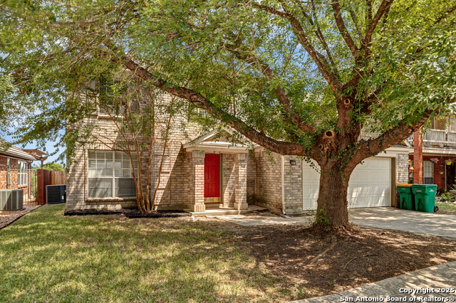

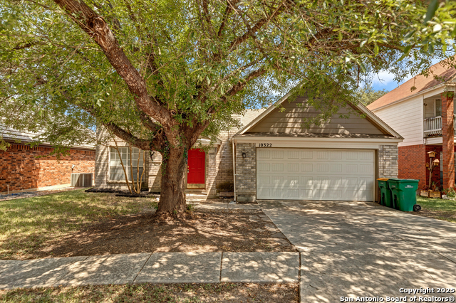
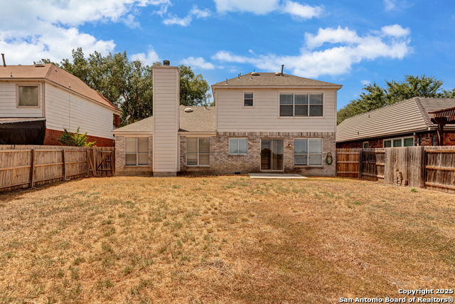
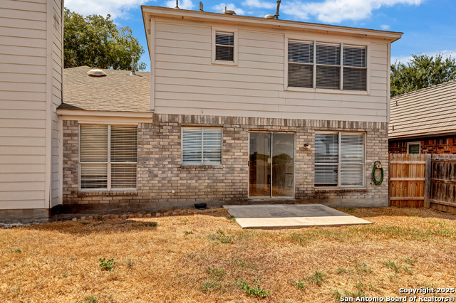
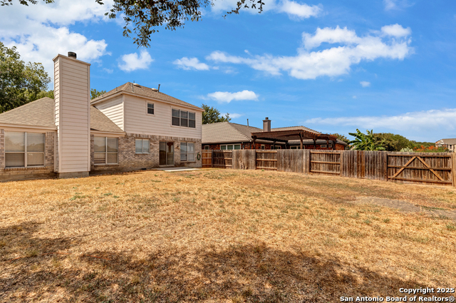
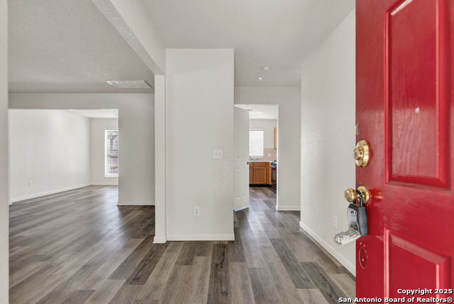
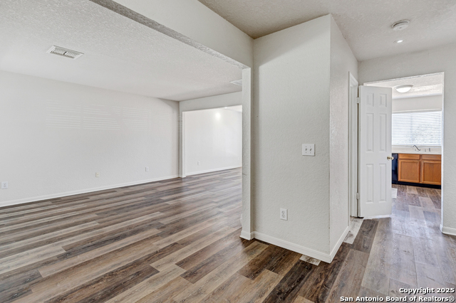
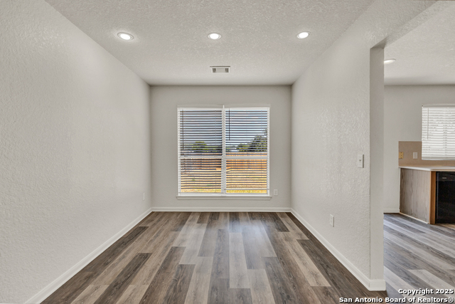
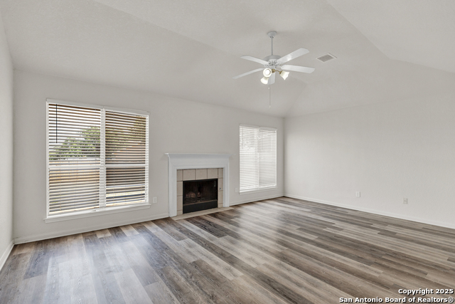
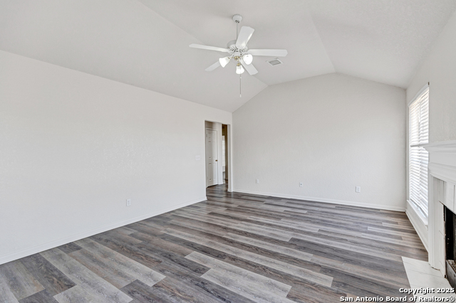
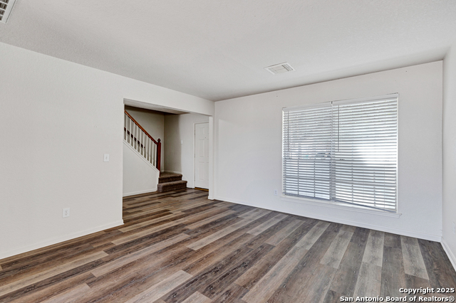
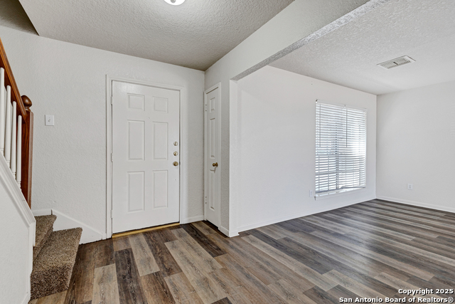
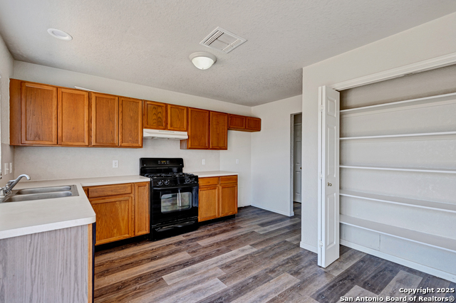
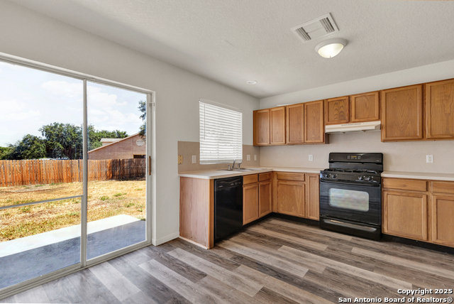
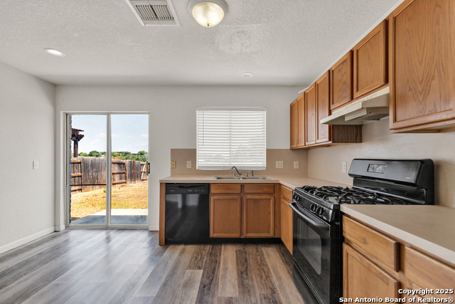
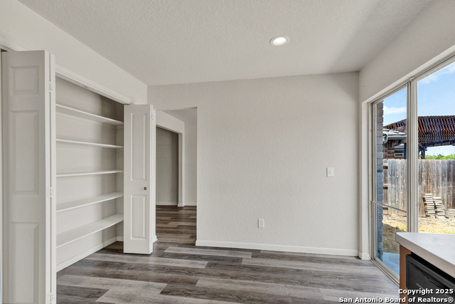
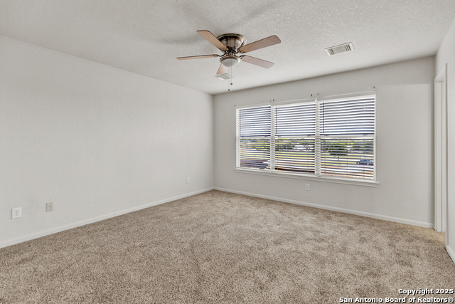
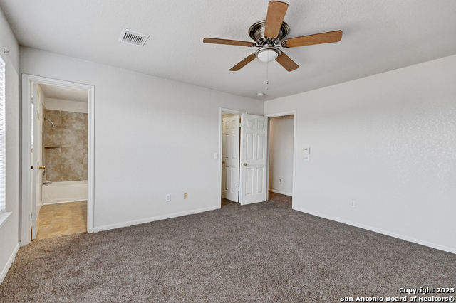
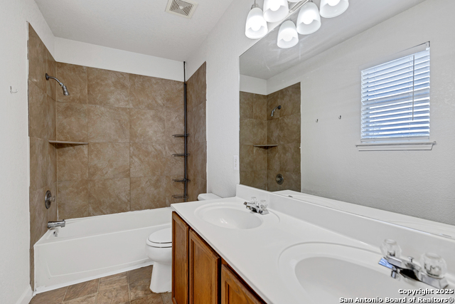
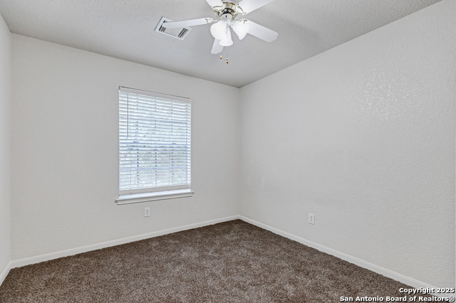
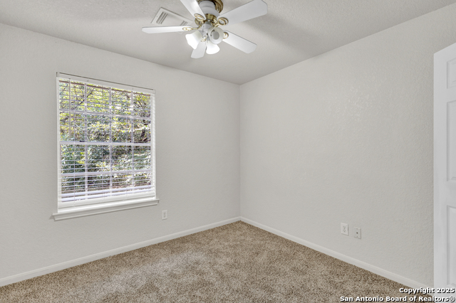
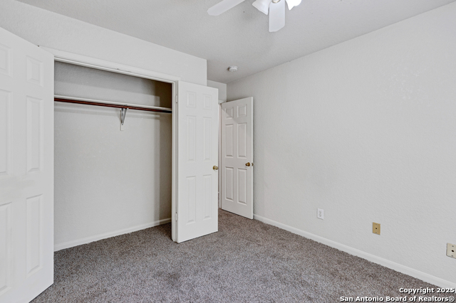
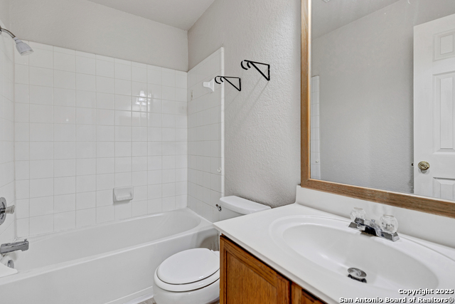
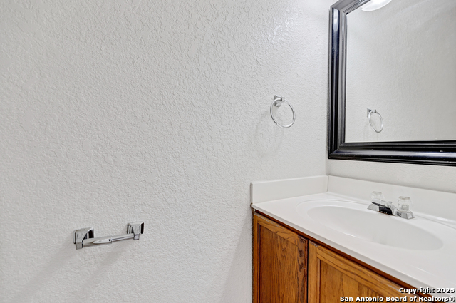
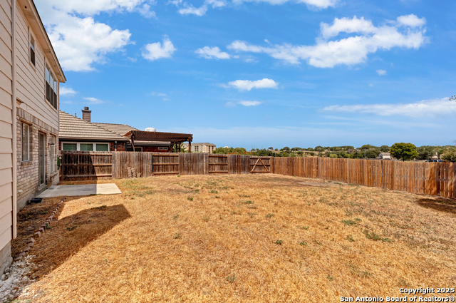
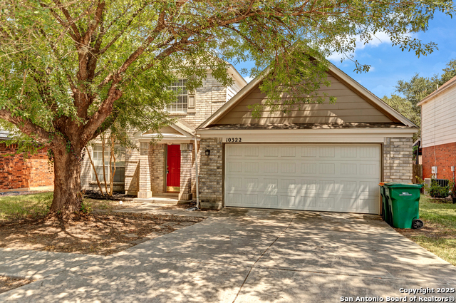




- MLS#: 1912776 ( Single Residential )
- Street Address: 10322 Mustang
- Viewed: 31
- Price: $249,000
- Price sqft: $142
- Waterfront: No
- Year Built: 1996
- Bldg sqft: 1759
- Bedrooms: 3
- Total Baths: 3
- Full Baths: 2
- 1/2 Baths: 1
- Garage / Parking Spaces: 2
- Days On Market: 79
- Additional Information
- County: BEXAR
- City: Converse
- Zipcode: 78109
- Subdivision: Cimarron
- District: Judson
- Elementary School: Crestview
- Middle School: Kitty Hawk
- High School: Veterans Memorial
- Provided by: Keller Williams City-View
- Contact: Maynard Stephens
- (210) 639-9403

- DMCA Notice
-
DescriptionDarling, recently updated 3,2.5,2, 2 story, short drive to RAFB and Ft Sam. Spacious, open plan with 2 living areas, lovely kitchen, all bedrooms up, oversized garage, large, fenced backyard, mature trees. Note: Some Pictures have been virtually staged. See Floorplan in Additional Information.
Features
Possible Terms
- Conventional
- FHA
- VA
- TX Vet
- Cash
- Investors OK
Air Conditioning
- One Central
Apprx Age
- 29
Builder Name
- Unknown
Construction
- Pre-Owned
Contract
- Exclusive Right To Sell
Days On Market
- 22
Currently Being Leased
- No
Dom
- 22
Elementary School
- Crestview
Energy Efficiency
- Ceiling Fans
Exterior Features
- Brick
- 3 Sides Masonry
- Siding
Fireplace
- One
Floor
- Carpeting
- Vinyl
Foundation
- Slab
Garage Parking
- Two Car Garage
- Attached
Heating
- Central
Heating Fuel
- Electric
High School
- Veterans Memorial
Home Owners Association Mandatory
- None
Home Faces
- North
- West
Inclusions
- Ceiling Fans
- Washer Connection
- Dryer Connection
- Stove/Range
- Gas Cooking
- Disposal
- Dishwasher
- Ice Maker Connection
Instdir
- Loop 1604 E to Rt on Kitty Hawk
- Rt on Mesquite Pass
- L on Mustang Rdg
Interior Features
- Two Living Area
- Separate Dining Room
- Utility Area in Garage
- All Bedrooms Upstairs
- High Ceilings
- Open Floor Plan
- Cable TV Available
- High Speed Internet
- Laundry in Garage
- Walk in Closets
Kitchen Length
- 14
Legal Desc Lot
- 81
Legal Description
- Cb 5052M Blk 1 Lot 81 (Cimarron Subd Ut-19)
Lot Description
- Mature Trees (ext feat)
- Level
Lot Dimensions
- 118 X 56
Lot Improvements
- Street Paved
- Curbs
- City Street
Middle School
- Kitty Hawk
Miscellaneous
- Investor Potential
Neighborhood Amenities
- None
Occupancy
- Vacant
Owner Lrealreb
- No
Ph To Show
- 210-222-2227
Possession
- Closing/Funding
Property Type
- Single Residential
Roof
- Composition
School District
- Judson
Source Sqft
- Appsl Dist
Style
- Two Story
- Contemporary
Total Tax
- 5081.29
Utility Supplier Elec
- CPS
Utility Supplier Gas
- CPS
Utility Supplier Grbge
- City
Utility Supplier Sewer
- SAWS
Utility Supplier Water
- SAWS
Views
- 31
Water/Sewer
- Water System
- Sewer System
- City
Window Coverings
- All Remain
Year Built
- 1996
Property Location and Similar Properties


