
- Michaela Aden, ABR,MRP,PSA,REALTOR ®,e-PRO
- Premier Realty Group
- Mobile: 210.859.3251
- Mobile: 210.859.3251
- Mobile: 210.859.3251
- michaela3251@gmail.com
Property Photos
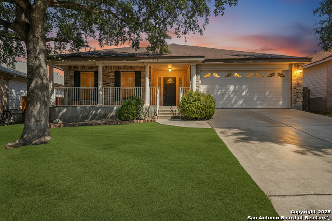

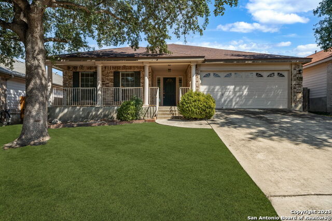
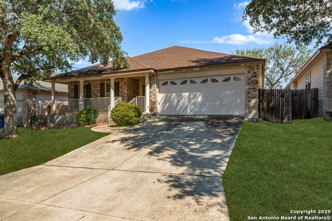
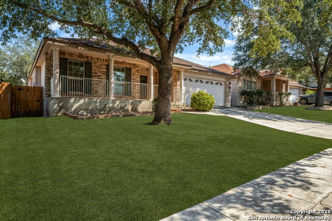
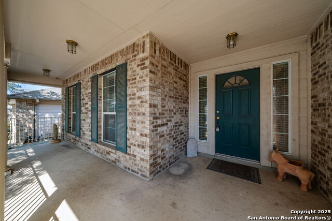
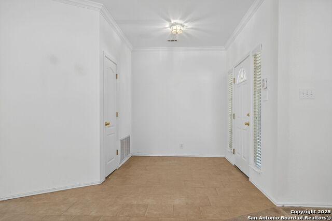
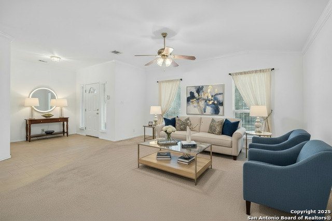
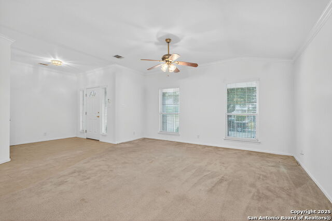
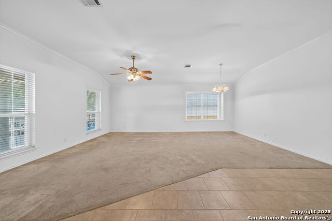
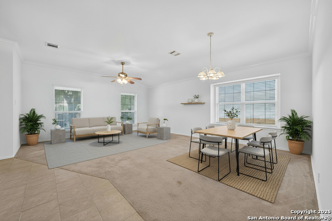
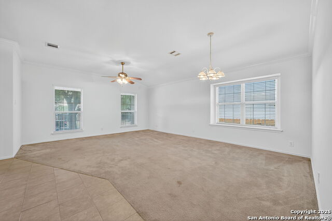
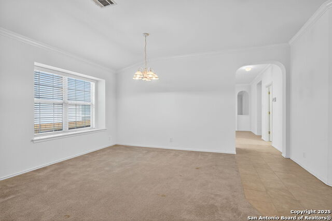
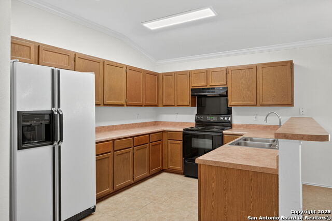
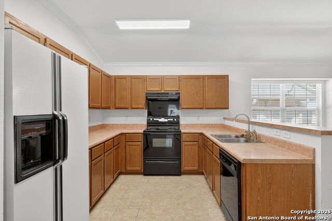
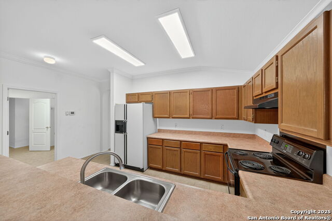
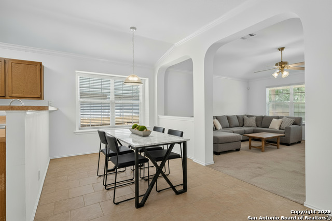
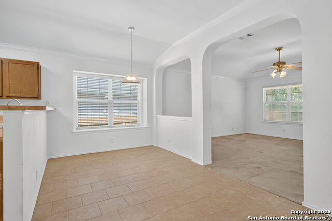
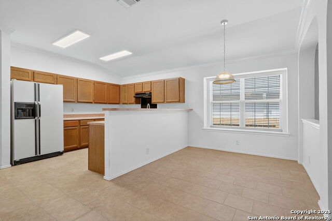
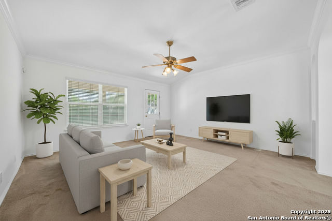
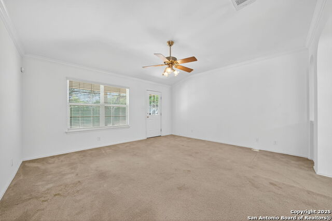
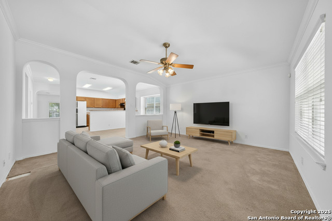
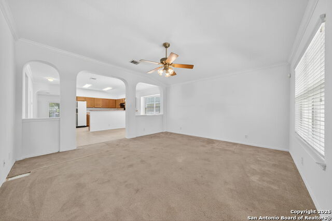
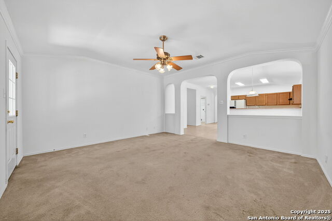
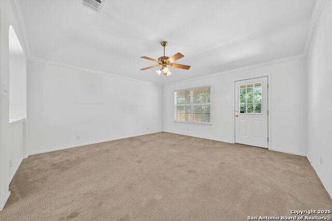
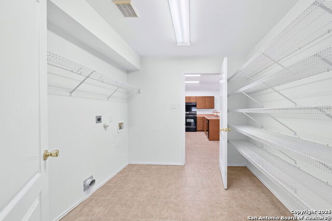
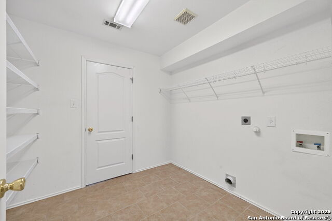
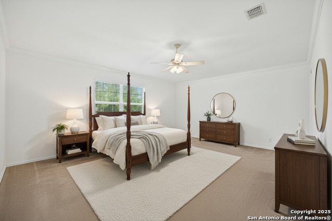
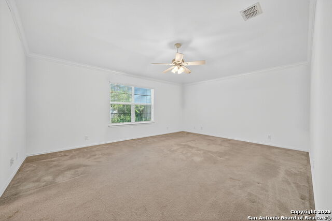
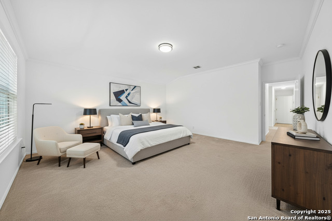
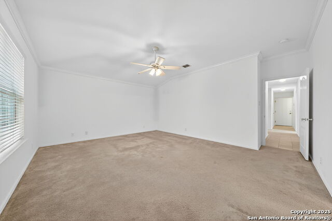
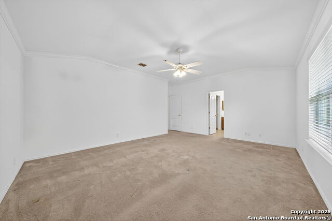
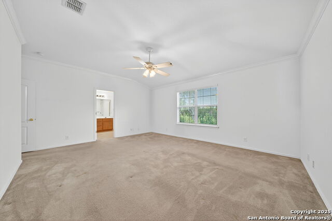
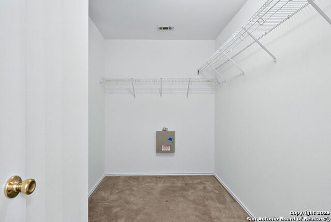
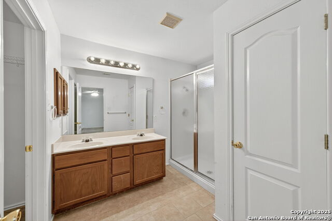
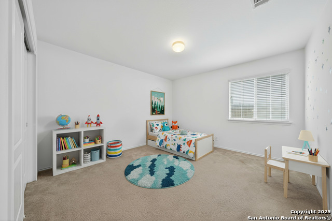
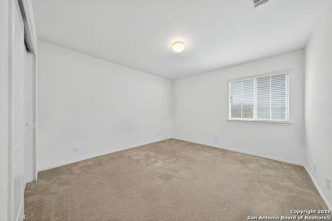
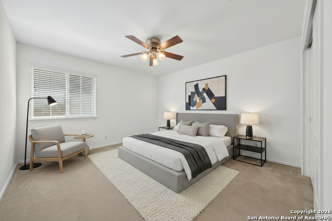
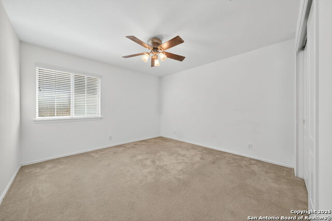
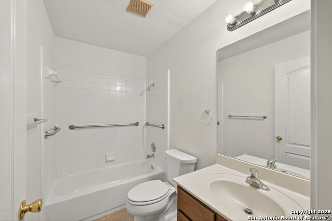
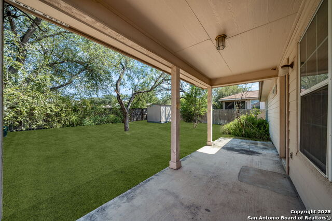
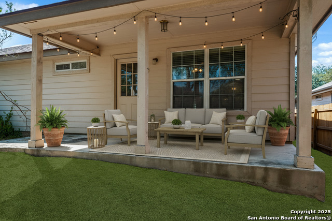
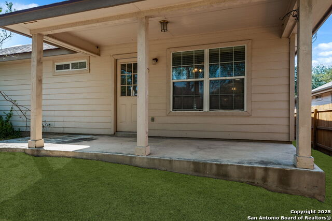
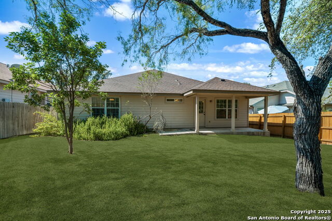
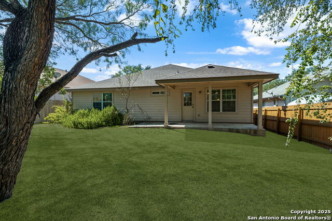
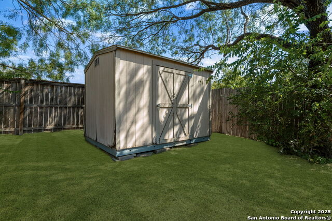
- MLS#: 1912649 ( Single Residential )
- Street Address: 462 Bobcat Hollow
- Viewed: 173
- Price: $294,900
- Price sqft: $138
- Waterfront: No
- Year Built: 2002
- Bldg sqft: 2136
- Bedrooms: 3
- Total Baths: 2
- Full Baths: 2
- Garage / Parking Spaces: 2
- Days On Market: 102
- Additional Information
- County: BEXAR
- City: San Antonio
- Zipcode: 78251
- Subdivision: Spring Vistas
- District: Northside
- Elementary School: Bob Lewis
- Middle School: Pease E. M.
- High School: John Jay
- Provided by: Keller Williams Boerne
- Contact: Dainelle Scott
- (210) 300-2744

- DMCA Notice
-
DescriptionWelcome to 462 Bobcat Hollow, where comfort and convenience meet timeless charm. Step inside to find an inviting, light filled floor plan with tasteful finishes that create an easy flow throughout the home. Two spacious living areas provide versatility, perfect for cozy evenings in or hosting family and friends, with large windows that frame views of the private yard. The well appointed kitchen offers generous counter space, ample cabinetry, and a breakfast bar that invites gathering and conversation. The primary suite is a serene retreat, featuring a walk in closet and en suite bath with dual vanities for added convenience. Two additional bedrooms offer flexibility for family, guests, or a home office, sharing a thoughtfully designed full bath. Outdoors, the expansive backyard is made for enjoyment, whether you are grilling, gardening, or simply unwinding beneath Texas skies. This property offers not just a house, but a lifestyle centered on comfort, connection, and everyday ease.
Features
Possible Terms
- Conventional
- FHA
- VA
- Cash
- Investors OK
- Other
Air Conditioning
- One Central
Apprx Age
- 23
Block
- 49
Builder Name
- Unkown
Construction
- Pre-Owned
Contract
- Exclusive Right To Sell
Days On Market
- 435
Currently Being Leased
- No
Dom
- 93
Elementary School
- Bob Lewis Elementary
Exterior Features
- 3 Sides Masonry
- Wood
Fireplace
- Not Applicable
Floor
- Carpeting
- Ceramic Tile
Foundation
- Slab
Garage Parking
- Two Car Garage
Heating
- Central
Heating Fuel
- Electric
High School
- John Jay
Home Owners Association Mandatory
- None
Inclusions
- Ceiling Fans
- Chandelier
- Dryer Connection
- Cook Top
- Security System (Leased)
- Electric Water Heater
- Garage Door Opener
Instdir
- From 1604 exit Potranco Road turning inside the loop. Turn Left on Seascape Drive. Turn Left on Cougar Chase. Turn Left onto Bobcat Hollow. Home is on the left.
Interior Features
- Two Living Area
- Liv/Din Combo
- Eat-In Kitchen
- Island Kitchen
- Open Floor Plan
- Laundry Main Level
- Laundry Room
- Walk in Closets
Kitchen Length
- 12
Legal Description
- Ncb 19400 Blk 49 Lot 7 Spring Vistas Sub'd Ut-15
Middle School
- Pease E. M.
Neighborhood Amenities
- None
Occupancy
- Vacant
Owner Lrealreb
- No
Ph To Show
- 2102222227
Possession
- Closing/Funding
Property Type
- Single Residential
Roof
- Composition
School District
- Northside
Source Sqft
- Appsl Dist
Style
- One Story
Total Tax
- 6912.43
Views
- 173
Virtual Tour Url
- https://www.zillow.com/view-imx/5f0d295c-0726-4777-b5da-7b07847be8e9?wl=true&setAttribution=mls&initialViewType=pano
Water/Sewer
- Water System
- Sewer System
Window Coverings
- Some Remain
Year Built
- 2002
Property Location and Similar Properties


