
- Michaela Aden, ABR,MRP,PSA,REALTOR ®,e-PRO
- Premier Realty Group
- Mobile: 210.859.3251
- Mobile: 210.859.3251
- Mobile: 210.859.3251
- michaela3251@gmail.com
Property Photos
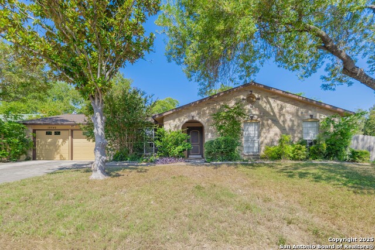

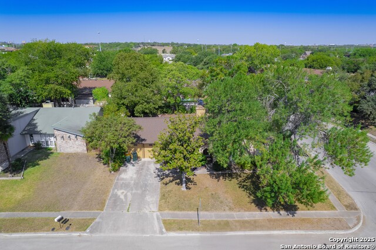
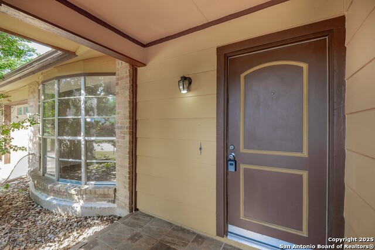
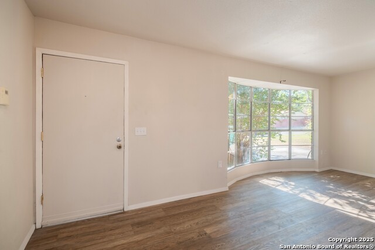
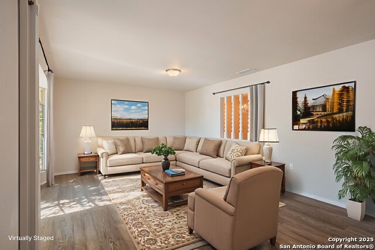
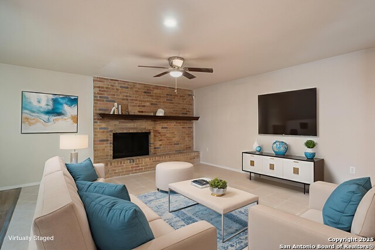
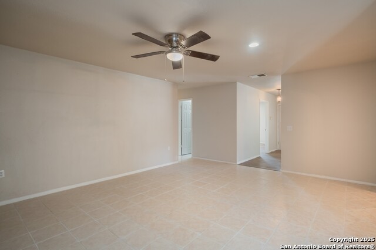
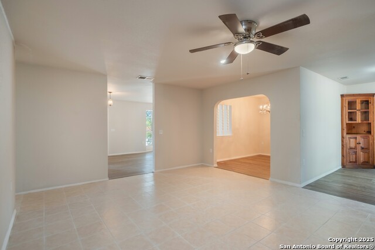
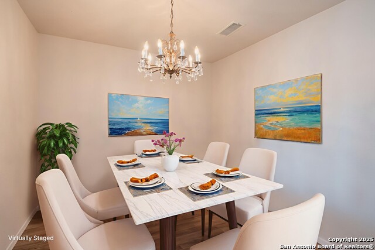
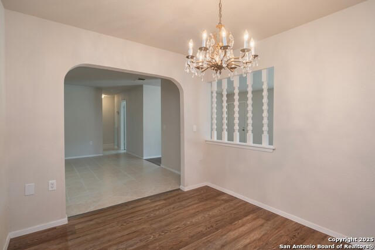
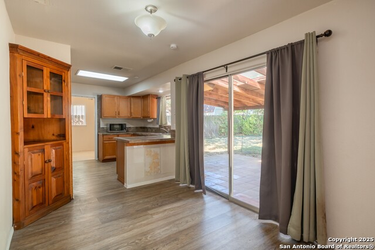
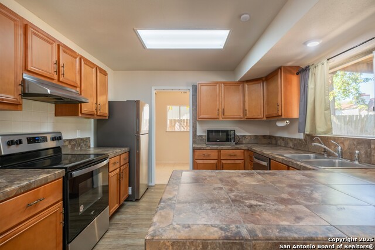
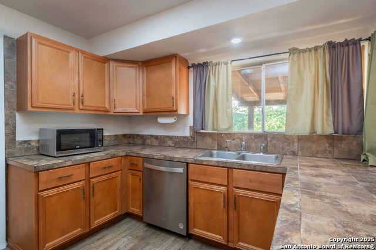
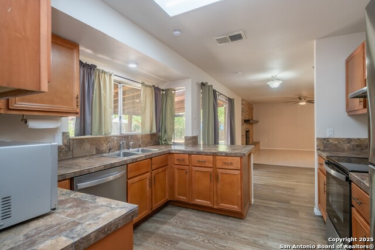
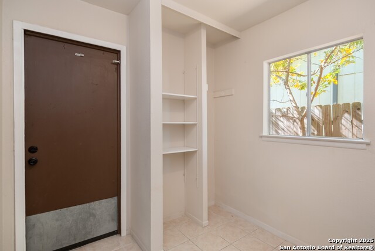
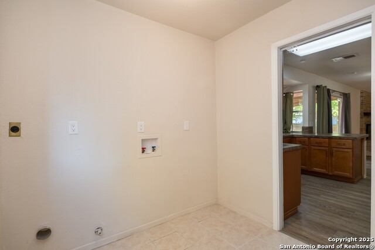
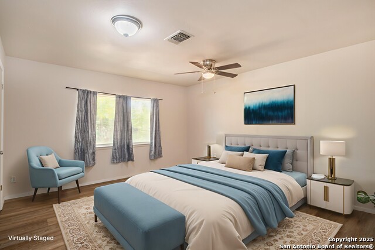
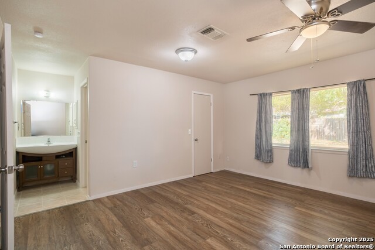
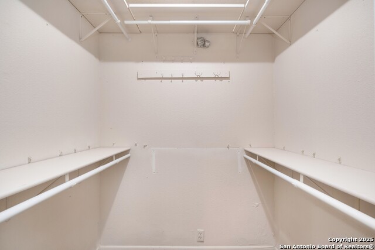
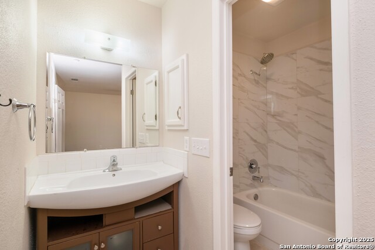
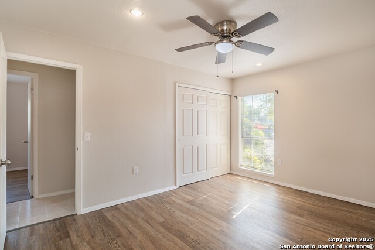
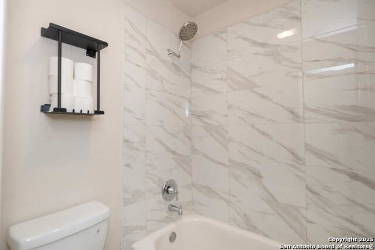
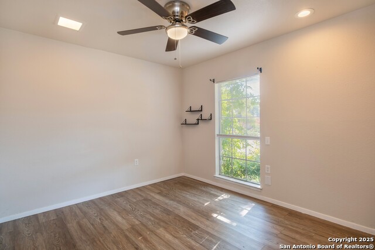
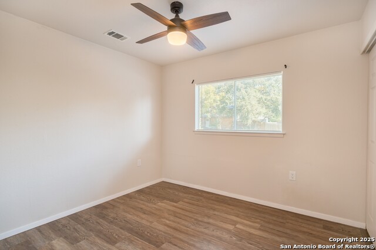
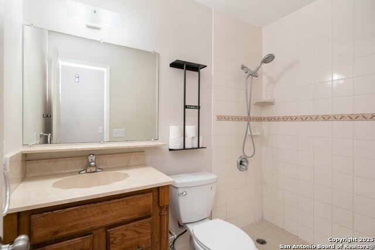
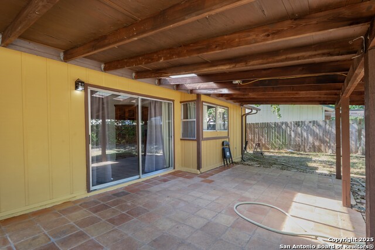
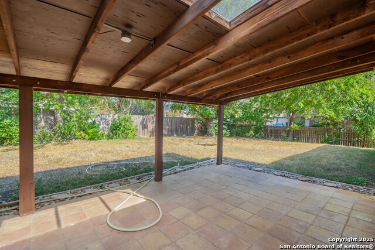
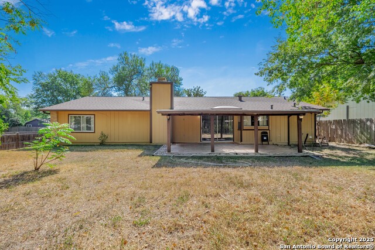
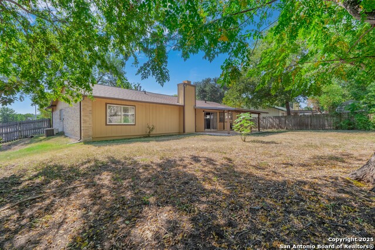
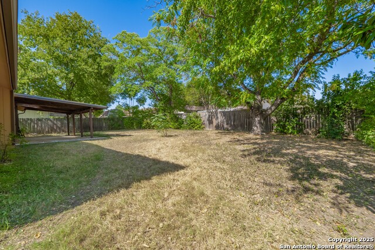
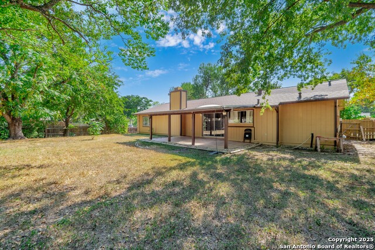
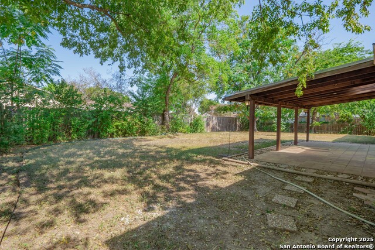
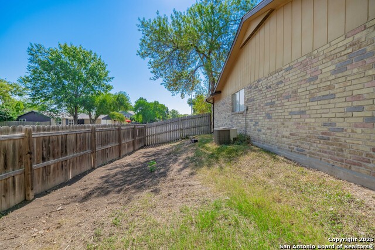
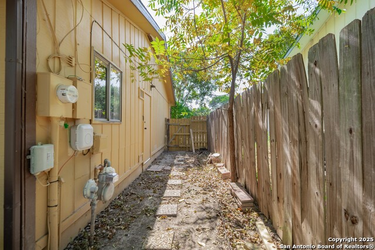
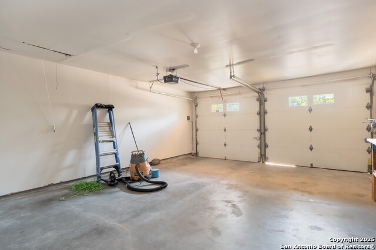
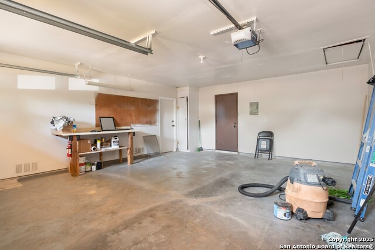
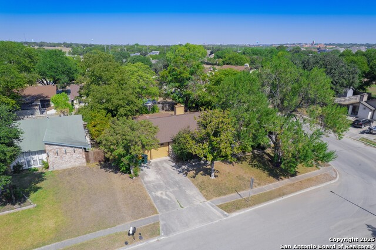
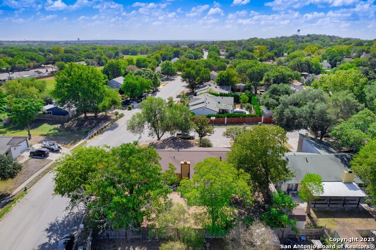
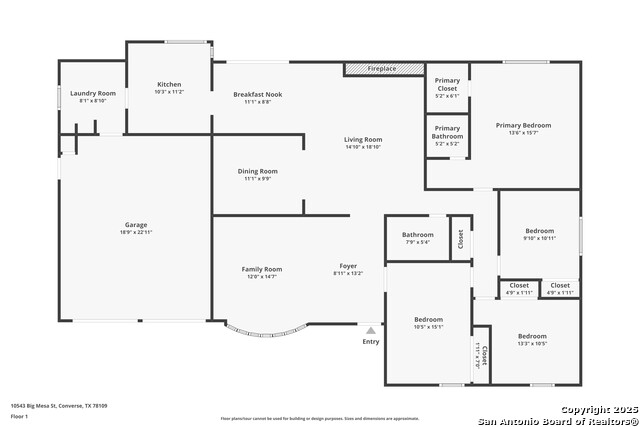
- MLS#: 1912622 ( Single Residential )
- Street Address: 10543 Big Mesa St
- Viewed: 6
- Price: $244,000
- Price sqft: $144
- Waterfront: No
- Year Built: 1978
- Bldg sqft: 1694
- Bedrooms: 4
- Total Baths: 2
- Full Baths: 2
- Garage / Parking Spaces: 2
- Days On Market: 36
- Additional Information
- County: BEXAR
- City: Converse
- Zipcode: 78109
- Subdivision: Cimarron Un 2
- District: Judson
- Elementary School: Crestview
- Middle School: Kitty Hawk
- High School: Veterans Memorial
- Provided by: Watters International Realty
- Contact: Christopher Watters
- (512) 646-0038

- DMCA Notice
-
DescriptionWelcome to this vacant 4 bedroom, 2 bath home offering 1,694 sq. ft. of living space in the desirable Cimarron subdivision. Set on a spacious 0.24 acre corner lot, this single story home combines comfort, function, and convenience. The thoughtful floor plan is designed for flexibility. The foyer opens to a family room, while the living room serves as the heart of the home with a cozy brick fireplace. The kitchen includes an eat in breakfast nook that seamlessly connects to the living room and provides direct access to the backyard for easy indoor outdoor gatherings. The laundry room is conveniently located off the kitchen and accessible through the attached 2 car garage. The private primary suite is tucked away at the rear of the home and offers an ensuite bath with a shower/tub combo, single vanity, and walk in closet. Three secondary bedrooms share a full bath, making the layout ideal for family, guests, or a home office. Outdoors, enjoy a covered patio, privacy fenced backyard, mature trees, and plenty of space for relaxation or entertaining. Highlights include a roof repaired two years ago with a transferable warranty and a transferable foundation warranty. The home is also being sold AS IS. Located just minutes from Loop 1604, I 35, Randolph AFB, schools, parks, shopping, and dining, this property blends suburban comfort with easy access to everything San Antonio has to offer.
Features
Possible Terms
- Conventional
- FHA
- VA
- TX Vet
- Cash
Air Conditioning
- One Central
Apprx Age
- 47
Builder Name
- Unknown
Construction
- Pre-Owned
Contract
- Exclusive Right To Sell
Days On Market
- 31
Dom
- 31
Elementary School
- Crestview
Exterior Features
- Brick
Fireplace
- Living Room
Floor
- Ceramic Tile
- Vinyl
Foundation
- Slab
Garage Parking
- Two Car Garage
- Attached
Heating
- Central
Heating Fuel
- Electric
High School
- Veterans Memorial
Home Owners Association Mandatory
- None
Home Faces
- East
- South
Inclusions
- Ceiling Fans
- Washer Connection
- Dryer Connection
- Microwave Oven
- Stove/Range
- Dishwasher
- Smoke Alarm
- Gas Water Heater
- Garage Door Opener
- Custom Cabinets
- Carbon Monoxide Detector
Instdir
- From E Loop 1604 N
- head SE
- then turn right onto Kitty Hawk Rd
- turn left onto Lone Shadow Trail
- turn right onto Big Mesa
- home will be on the right
Interior Features
- Two Living Area
- Liv/Din Combo
- Eat-In Kitchen
- Two Eating Areas
- Utility Room Inside
- 1st Floor Lvl/No Steps
- Open Floor Plan
- Laundry Room
- Laundry in Kitchen
- Walk in Closets
Kitchen Length
- 10
Legal Desc Lot
- 12
Legal Description
- Cb 5052D Blk 1 Lot 12
Lot Description
- Corner
- Mature Trees (ext feat)
- Level
Lot Improvements
- Street Paved
- Curbs
- Sidewalks
Middle School
- Kitty Hawk
Neighborhood Amenities
- None
Occupancy
- Vacant
Owner Lrealreb
- No
Ph To Show
- 210-222-2227
Possession
- Closing/Funding
Property Type
- Single Residential
Roof
- Composition
School District
- Judson
Source Sqft
- Appsl Dist
Style
- One Story
Total Tax
- 5568
Virtual Tour Url
- https://www.zillow.com/view-imx/efc14e80-f72d-4b9a-b288-bdd8ba4245e3?setAttribution=mls&wl=true&initialViewType=pano&utm_source=dashboard
Water/Sewer
- Water System
- Sewer System
Window Coverings
- Some Remain
Year Built
- 1978
Property Location and Similar Properties


