
- Michaela Aden, ABR,MRP,PSA,REALTOR ®,e-PRO
- Premier Realty Group
- Mobile: 210.859.3251
- Mobile: 210.859.3251
- Mobile: 210.859.3251
- michaela3251@gmail.com
Property Photos
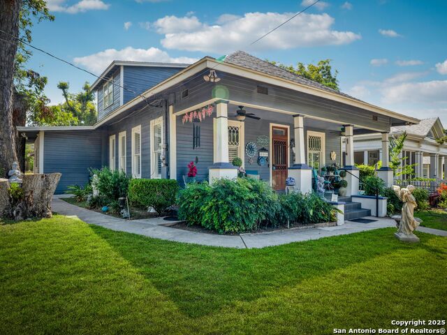

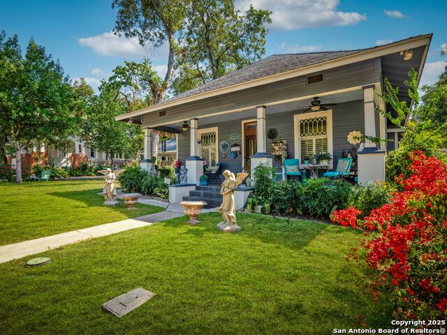
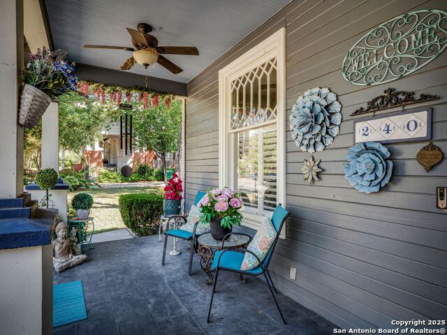
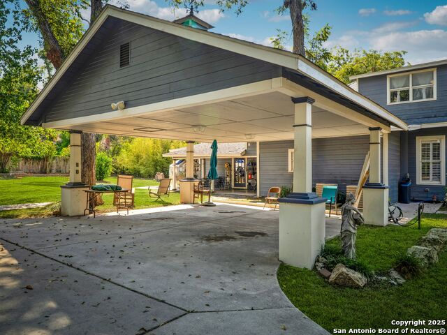
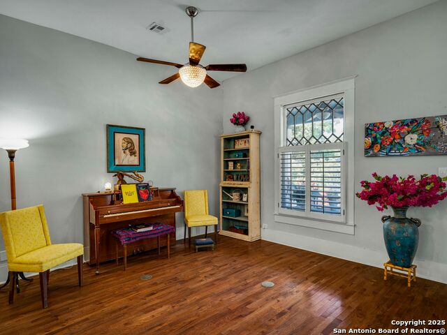
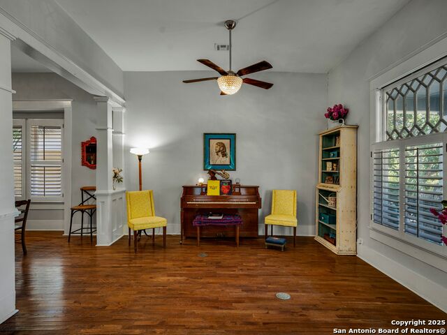
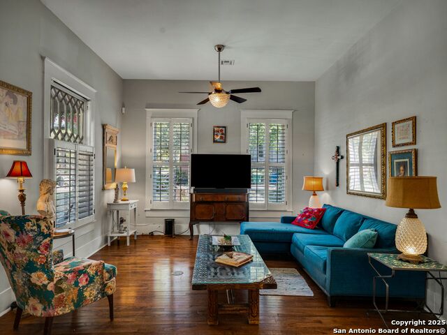

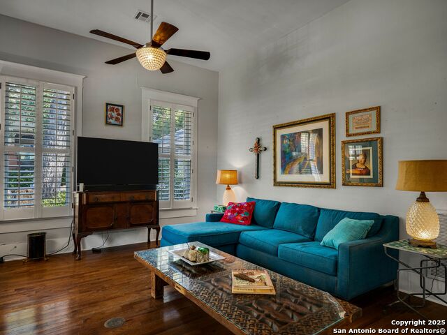
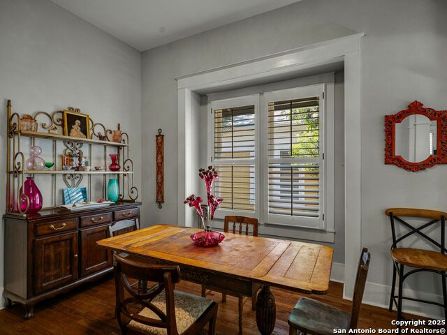
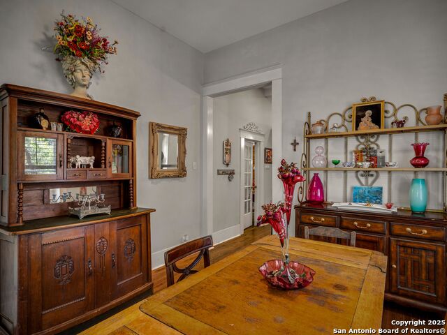


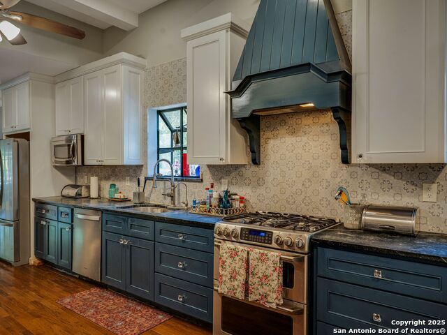
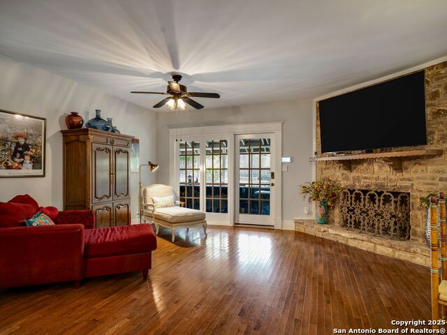
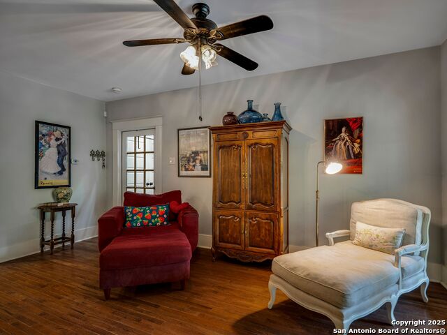
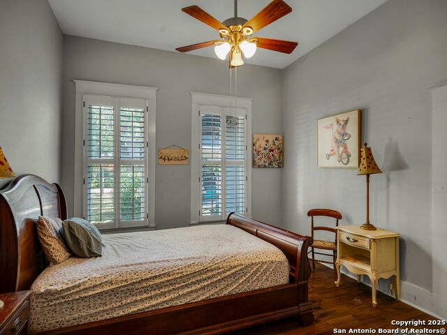
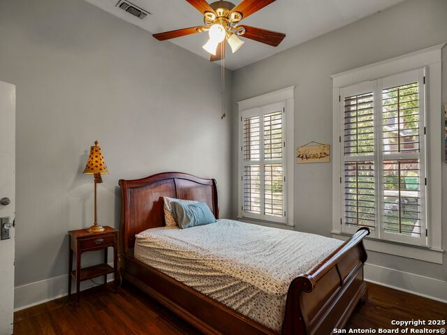
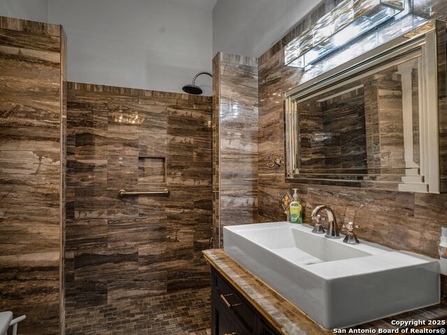
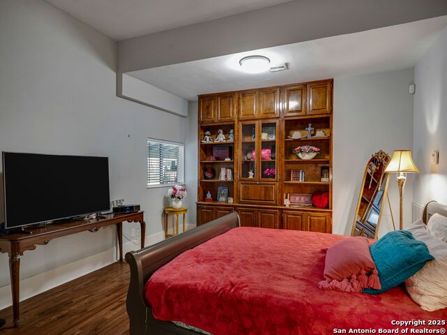
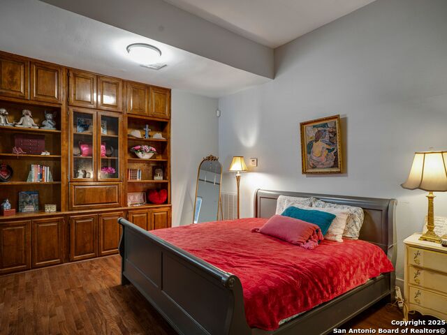
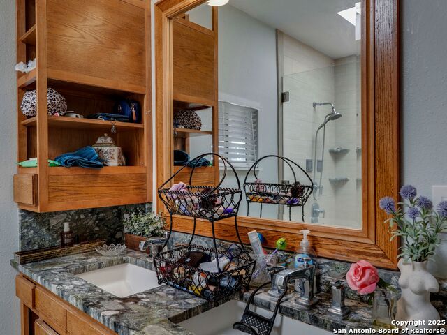
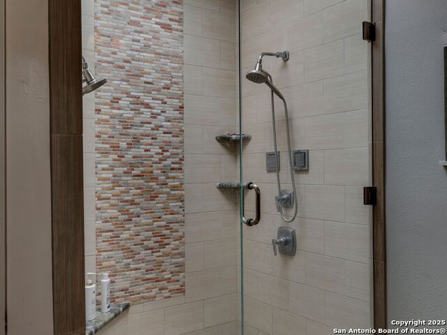
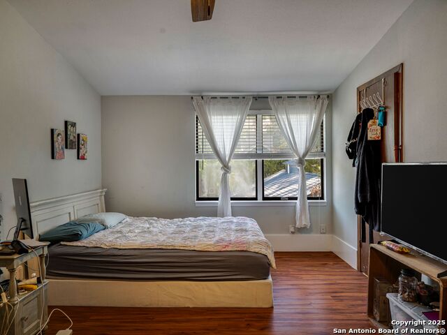

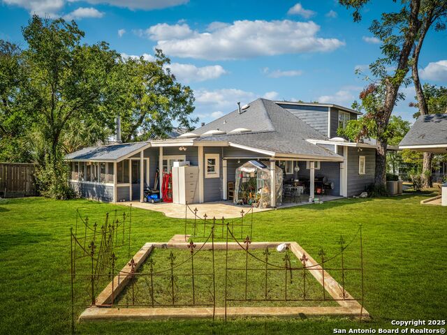
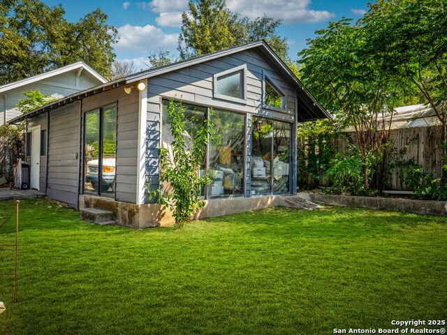
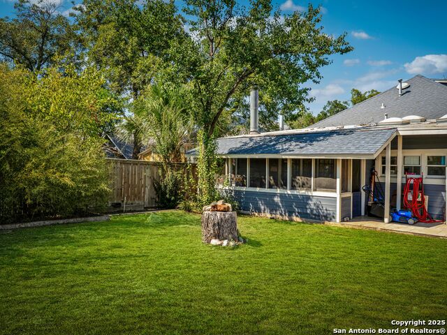
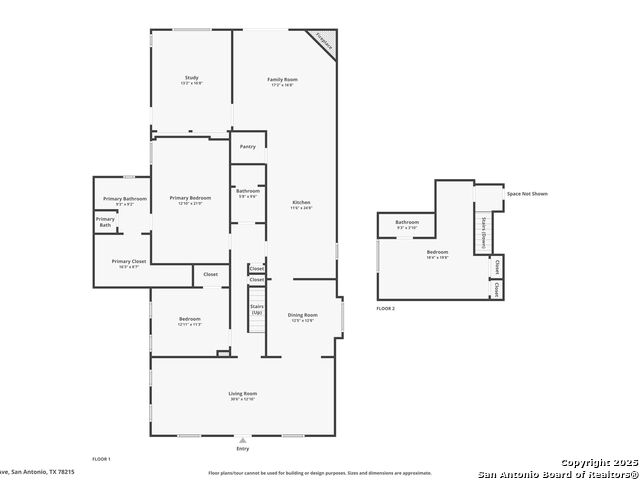

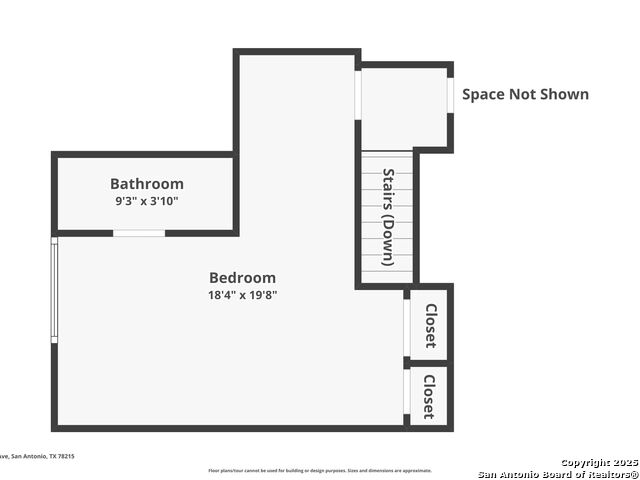
- MLS#: 1912606 ( Single Residential )
- Street Address: 240 Post Avenue
- Viewed: 69
- Price: $715,000
- Price sqft: $236
- Waterfront: No
- Year Built: 1920
- Bldg sqft: 3030
- Bedrooms: 3
- Total Baths: 3
- Full Baths: 3
- Garage / Parking Spaces: 1
- Days On Market: 82
- Additional Information
- County: BEXAR
- City: San Antonio
- Zipcode: 78215
- Subdivision: Amry Terrace
- District: San Antonio I.S.D.
- Elementary School: Lamar
- Middle School: Call District
- High School: Edison
- Provided by: Kuper Sotheby's Int'l Realty
- Contact: Gina Candelario
- (210) 744-8265

- DMCA Notice
-
DescriptionOpen House Sunday 11/16 2pm 5pm. UrbanLiving Inside410 Nestled in the heart of historic Westfort, 240 Post Ave is a beautiful cross between Folk Victorian charm and transitional vernacular architecture. On a rare double lot totaling .37 of an acre, this completely gated property with automatic entry gate offers privacy, character, and space. The inviting front porch sets the tone, welcoming you into a home filled with timeless details. Inside, soaring 11 foot ceilings, hardwood floors, and plantation shutters provide warmth and elegance. The formal dining room flows seamlessly into the gourmet kitchen, featuring stainless steel appliances, gas cooking, soapstone countertops, and charming herb windows. The kitchen opens to a comfortable den anchored by a cozy fireplace. The spacious master suite boasts a built in glass front display cabinet, an updated bath with a walk in shower, double vanity, and a generous walk in closet. The 2nd bedroom plus a flex space that can be office, hobby or 4th bedroom are located downstairs, while upstairs you'll find a private third bedroom with its own bath. Outdoors, a two car carport and a large storage room offer functionality with the latter presenting an excellent opportunity for conversion into a casita or studio. With its blend of architectural details, thoughtful updates, and a rare oversized lot, 240 Post Ave captures the spirit of historic San Antonio living while offering all the conveniences of today. Close to The Pearl, Museum Reach, Botanical Gardens, Zoo, Fort Sam, Brackenridge Park and Downtown.
Features
Possible Terms
- Conventional
- Cash
Accessibility
- No Carpet
- No Steps Down
- Near Bus Line
- Level Lot
- Level Drive
- First Floor Bath
- Full Bath/Bed on 1st Flr
- First Floor Bedroom
- Stall Shower
Air Conditioning
- One Central
Apprx Age
- 105
Builder Name
- UNKNOWN
Construction
- Pre-Owned
Contract
- Exclusive Right To Sell
Days On Market
- 259
Dom
- 80
Elementary School
- Lamar
Exterior Features
- Wood
Fireplace
- One
- Family Room
- Gas
Floor
- Ceramic Tile
- Wood
Garage Parking
- None/Not Applicable
Heating
- Central
- 1 Unit
Heating Fuel
- Natural Gas
High School
- Edison
Home Owners Association Mandatory
- None
Inclusions
- Ceiling Fans
- Chandelier
- Washer Connection
- Dryer Connection
- Microwave Oven
- Stove/Range
- Gas Cooking
- Refrigerator
- Disposal
- Dishwasher
- Ice Maker Connection
- Vent Fan
- Security System (Owned)
- Gas Water Heater
- Solid Counter Tops
- Double Ovens
- Custom Cabinets
- City Garbage service
Instdir
- BROADWAY
Interior Features
- Two Living Area
- Separate Dining Room
- Eat-In Kitchen
- Two Eating Areas
- Secondary Bedroom Down
- High Ceilings
- Open Floor Plan
- Skylights
- Cable TV Available
- High Speed Internet
- Laundry Main Level
- Walk in Closets
Kitchen Length
- 25
Legal Desc Lot
- 37
Legal Description
- Ncb 3593 Blk 1 Lot 37 & 38
Lot Description
- 1/4 - 1/2 Acre
- Mature Trees (ext feat)
- Level
Lot Improvements
- Street Paved
- Street Gutters
- Sidewalks
- Streetlights
- Fire Hydrant w/in 500'
- Asphalt
- City Street
Middle School
- Call District
Miscellaneous
- Historic District
Neighborhood Amenities
- None
Occupancy
- Owner
Owner Lrealreb
- No
Ph To Show
- 210-222-2227
Possession
- Closing/Funding
Property Type
- Single Residential
Recent Rehab
- Yes
Roof
- Composition
School District
- San Antonio I.S.D.
Source Sqft
- Appsl Dist
Style
- Two Story
- Historic/Older
- Traditional
Total Tax
- 17105
Utility Supplier Elec
- CPS
Utility Supplier Gas
- CPS
Utility Supplier Grbge
- CITY
Utility Supplier Sewer
- SAWS
Utility Supplier Water
- SAWS
Views
- 69
Virtual Tour Url
- https://live.kuperrealty.com/mls/215791486
Water/Sewer
- Water System
- Sewer System
Window Coverings
- Some Remain
Year Built
- 1920
Property Location and Similar Properties


