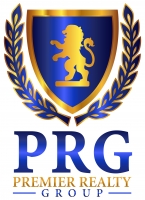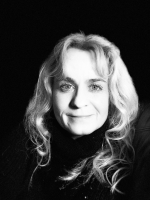
- Michaela Aden, ABR,MRP,PSA,REALTOR ®,e-PRO
- Premier Realty Group
- Mobile: 210.859.3251
- Mobile: 210.859.3251
- Mobile: 210.859.3251
- michaela3251@gmail.com
Property Photos
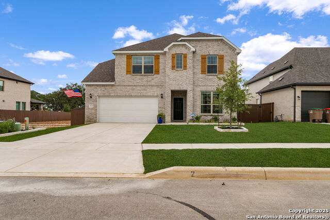

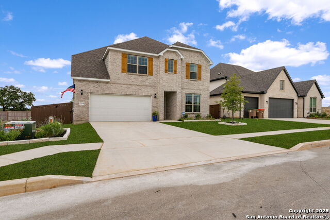
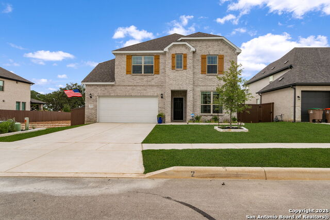
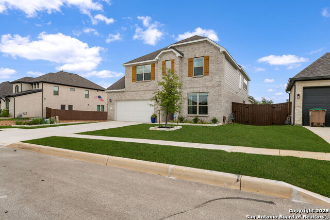
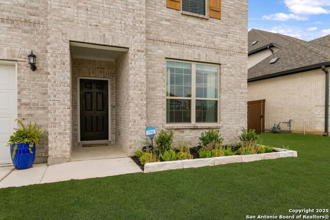
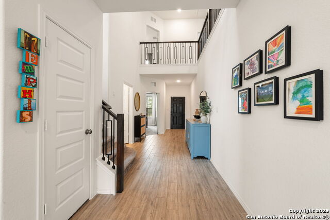
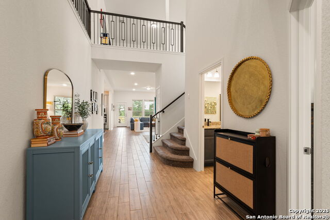
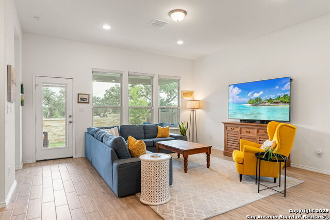
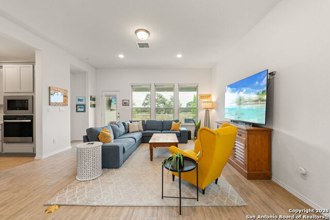
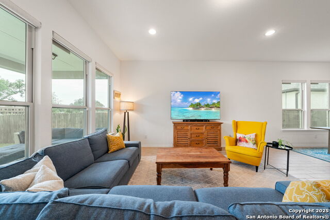
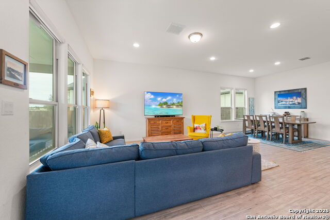
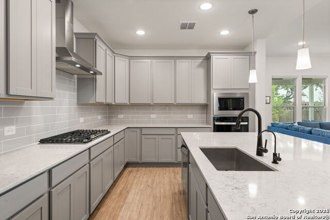
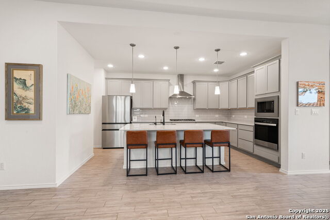
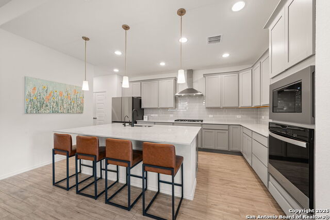
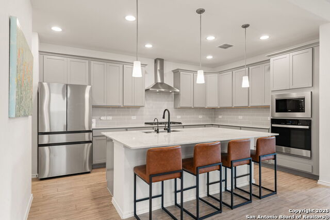
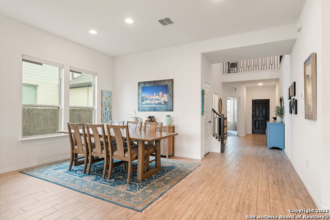
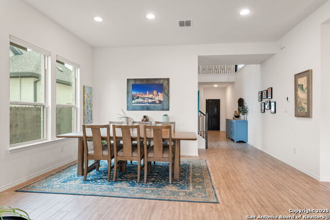
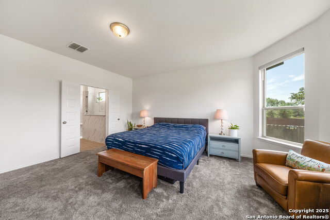
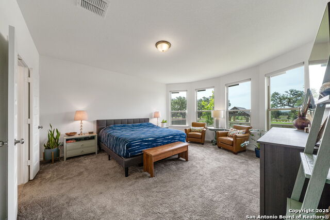
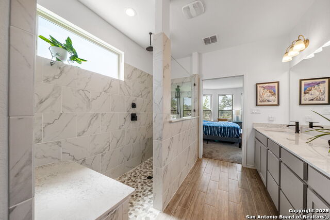
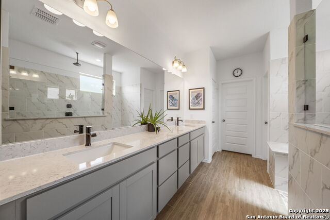
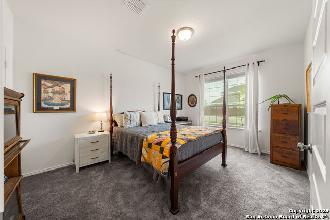
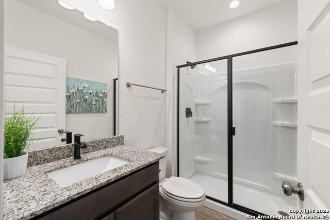
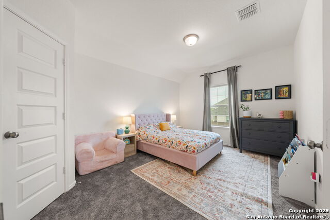
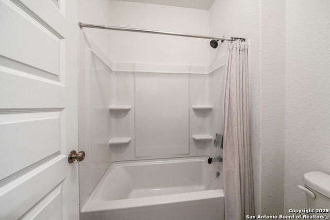
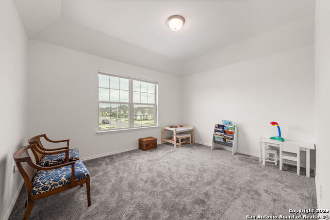
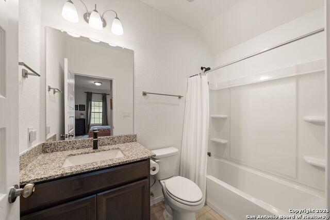
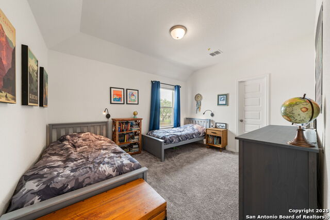
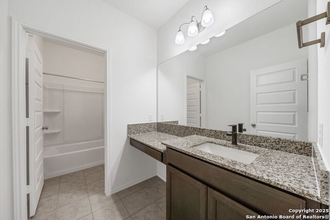
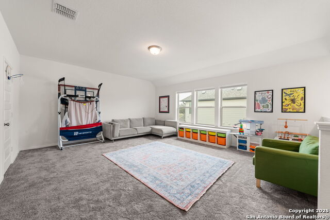
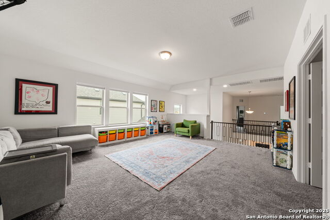
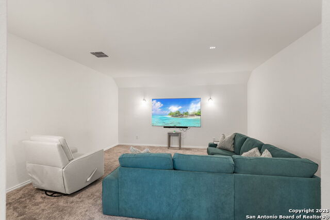
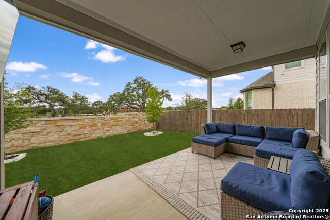
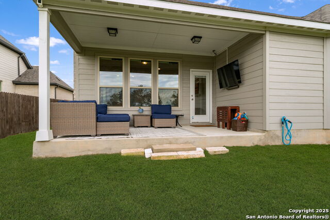
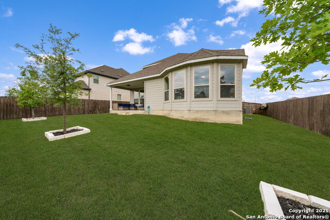
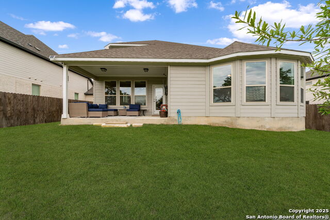
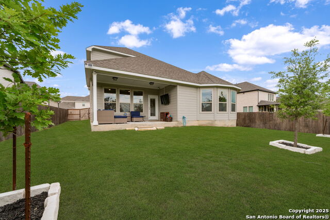
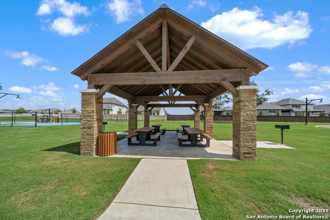
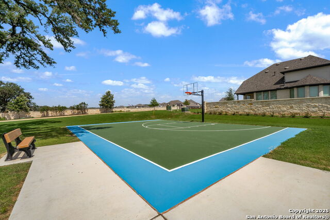
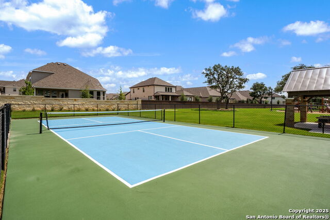
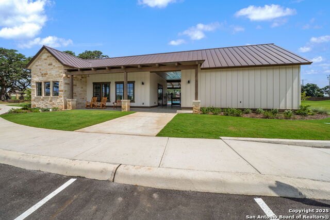
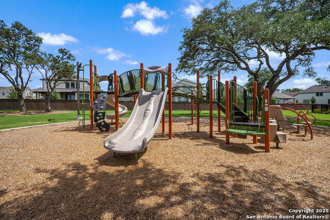
- MLS#: 1912082 ( Residential Rental )
- Street Address: 204 White Barn
- Viewed: 5
- Price: $3,500
- Price sqft: $1
- Waterfront: No
- Year Built: 2024
- Bldg sqft: 3690
- Bedrooms: 5
- Total Baths: 4
- Full Baths: 4
- Days On Market: 23
- Additional Information
- County: KENDALL
- City: Boerne
- Zipcode: 78006
- Subdivision: Corley Farms
- District: Boerne
- Elementary School: Wilson
- Middle School: Boerne S
- High School: Champion
- Provided by: Keller Williams Boerne
- Contact: Dainelle Scott
- (210) 300-2744

- DMCA Notice
-
DescriptionStep into refined Hill Country living at 204 White Barn Cove, an elegant 2024 built residence located in the sought after Corley Farms community of Boerne. Thoughtfully crafted by Pulte Homes, this Lexington floorplan is situated on a premium lot that backs directly to the neighborhood amenities center providing both convenience and a scenic backdrop. Every detail of this two story home has been designed to offer a seamless blend of luxury, comfort, and functionality. This spacious residence features five bedrooms and four full baths, including a desirable main level secondary suite complete with a full bathroom and walk in shower ideal for guests, in laws, or multigenerational living. The open concept design is anchored by luxury wood look tile flooring, soaring 10 foot ceilings, and an abundance of natural light, creating a bright, airy atmosphere throughout the main floor. The luxurious primary suite is a private retreat, boasting a large bay window, an oversized walk in shower, and dual expansive walk in closets. The chef inspired kitchen is the heart of the home, offering two pantries, elegant finishes, and seamless flow into the inviting family room perfect for entertaining or everyday living. Don't miss the reverse omosis water system installed at the kitchen sink. Just off the living area, a stub out for gas on the back patio invites the potential for custom outdoor cooking or fire features, with north facing exposure that ensures shade, Hill Country breezes, and beautiful views year round. Upstairs, a generous game room and a dedicated media room provide flexible spaces for leisure, work, or play. Each of the bedrooms includes a walk in closet, and the home features ample storage throughout designed with both practicality and elegance in mind. Modern conveniences abound, including a tankless water heater and top of the line water softener, whole home water filtration system (with a lifetime transferable warranty) in the 3 car tandem garage and smart home features with phone controlled blinds (in the master, living, and dining rooms), HVAC system, garage door opener, sprinkler system, and Ring doorbell and security cameras all of which convey. Each bathroom has been enhanced with upgraded sinks, and the home has been built with energy efficiency as a priority. Future owners will love the convenience of being within walking distance to the newly opened Viola Wilson Elementary School, located right within the neighborhood. Residents of Corley Farms enjoy an exceptional lifestyle with access to a resort style pool and clubhouse, tennis, pickleball, and basketball courts, and winding walking trails. HOA fees include a fiber internet package, ensuring value and easy connectivity. Perfectly positioned just minutes from historic downtown Boerne, top rated Boerne ISD schools, dining, shopping, and outdoor recreation, 204 White Barn Cove offers more than just a home it's a complete lifestyle of elegance, connection, and Hill Country charm. Also listed for sale MLS#1885341
Features
Air Conditioning
- One Central
Application Fee
- 50
Application Form
- TAR 2003
Apply At
- CONTRACTS@THERISEPROPERTY
Builder Name
- Pulte
Common Area Amenities
- Clubhouse
- Pool
- Playground
- Tennis Court
Days On Market
- 20
Dom
- 20
Elementary School
- Wilson
Energy Efficiency
- 16+ SEER AC
- Programmable Thermostat
- Double Pane Windows
- Energy Star Appliances
- Radiant Barrier
- Low E Windows
Exterior Features
- Brick
- Siding
Fireplace
- Not Applicable
Flooring
- Carpeting
- Ceramic Tile
Foundation
- Slab
Garage Parking
- Three Car Garage
- Tandem
Heating
- Central
Heating Fuel
- Electric
High School
- Champion
Inclusions
- Ceiling Fans
- Washer Connection
- Dryer Connection
- Cook Top
- Built-In Oven
- Microwave Oven
- Disposal
- Dishwasher
- Ice Maker Connection
- Water Softener (owned)
- Vent Fan
- Smoke Alarm
- Pre-Wired for Security
- Gas Water Heater
- Plumb for Water Softener
Instdir
- From I10 W
- take Exit 543 for Boerne/Main St turn right onto S Main St continue for ~2 miles turn left onto N School St go ~0.5 miles turn right onto White Barn Ln 204 White Barn will be on your right.
Interior Features
- Three Living Area
- Liv/Din Combo
- Separate Dining Room
- Eat-In Kitchen
- Two Eating Areas
- Island Kitchen
- Walk-In Pantry
- Study/Library
- Game Room
- Media Room
- Utility Room Inside
- Secondary Bedroom Down
- 1st Floor Lvl/No Steps
- High Ceilings
- Open Floor Plan
- Cable TV Available
- High Speed Internet
- Laundry Main Level
- Laundry Room
- Walk in Closets
- Attic - Pull Down Stairs
Kitchen Length
- 16
Legal Description
- Corley Farms Unit 2 Blk 6 Lot 2
- 0.165 Acres
Lot Description
- County View
Max Num Of Months
- 12
Middle School
- Boerne Middle S
Miscellaneous
- Owner-Manager
- Also For Sale
Occupancy
- Owner
Owner Lrealreb
- No
Personal Checks Accepted
- Yes
Pet Deposit
- 500
Ph To Show
- 2102222227
Property Type
- Residential Rental
Recent Rehab
- No
Rent Includes
- Condo/HOA Fees
- No Furnishings
- Water Softener
- HOA Amenities
Roof
- Composition
Salerent
- For Rent
School District
- Boerne
Section 8 Qualified
- No
Security Deposit
- 3500
Source Sqft
- Appsl Dist
Style
- Two Story
- Traditional
- Texas Hill Country
Tenant Pays
- Gas/Electric
- Water/Sewer
- Interior Maintenance
- Yard Maintenance
- Garbage Pickup
- Security Monitoring
- Renters Insurance Required
Utility Supplier Elec
- Bandera Elec
Utility Supplier Gas
- Boerne
Utility Supplier Grbge
- Spectrum
Utility Supplier Sewer
- Kendall WCID
Utility Supplier Water
- Kendall WCID
Virtual Tour Url
- https://www.zillow.com/view-imx/4b57a737-fbb4-45a8-9898-f4d2336a9fe6?wl=true&setAttribution=mls&initialViewType=pano
Water/Sewer
- Water System
- Sewer System
Window Coverings
- Some Remain
Year Built
- 2024
Property Location and Similar Properties


