
- Michaela Aden, ABR,MRP,PSA,REALTOR ®,e-PRO
- Premier Realty Group
- Mobile: 210.859.3251
- Mobile: 210.859.3251
- Mobile: 210.859.3251
- michaela3251@gmail.com
Property Photos
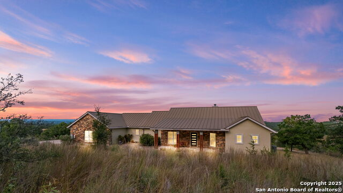

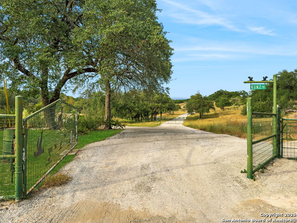
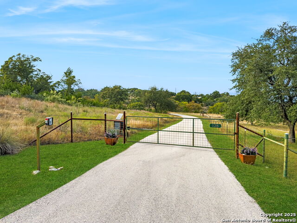
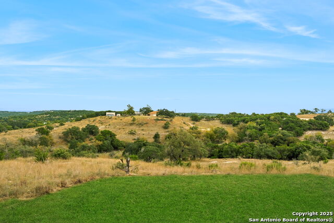
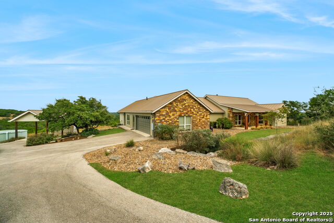
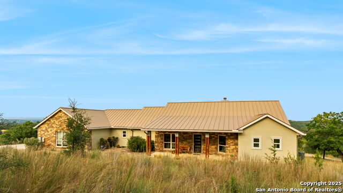
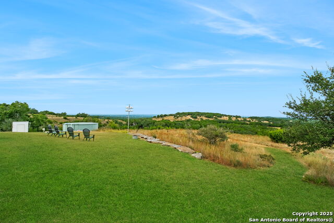
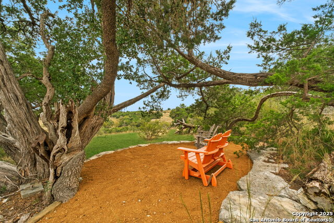
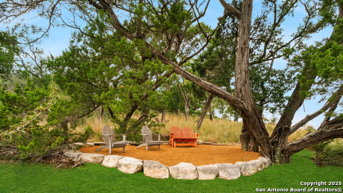
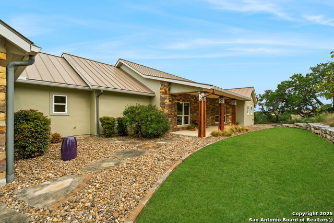
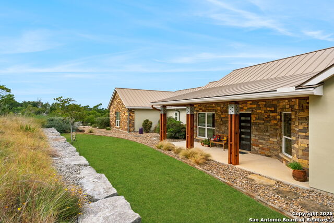
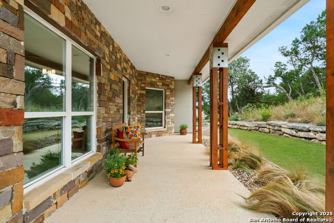
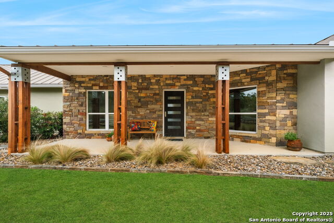
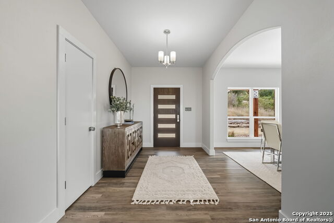
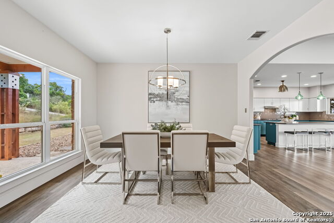
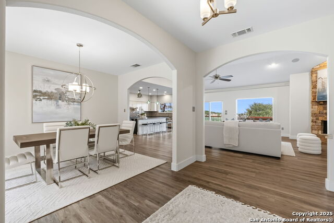
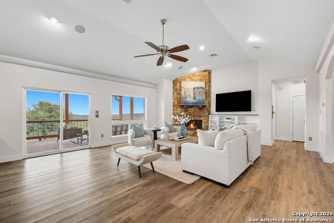
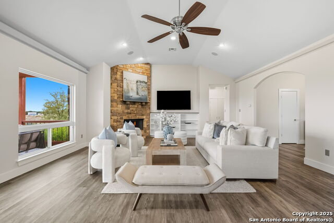
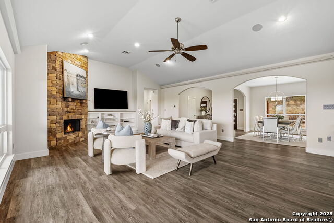
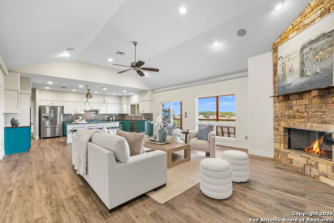
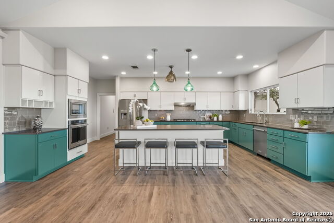
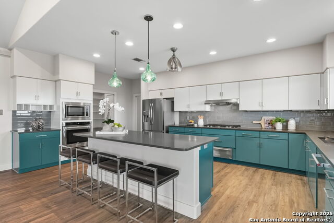
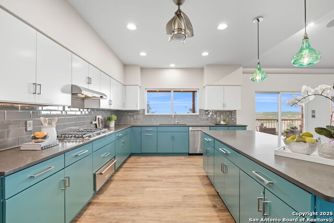
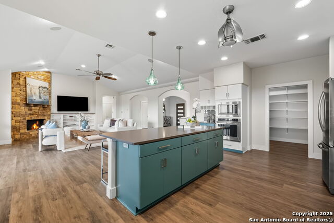
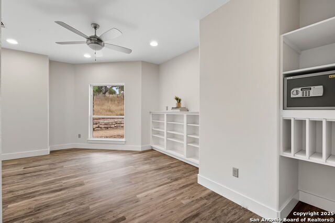
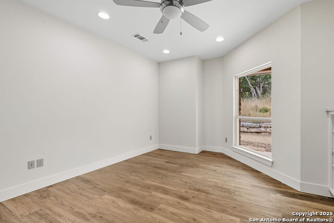
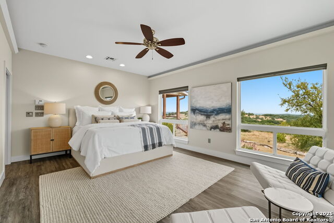
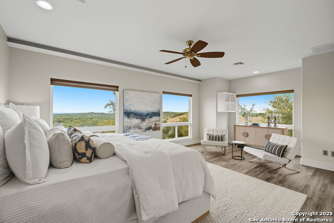
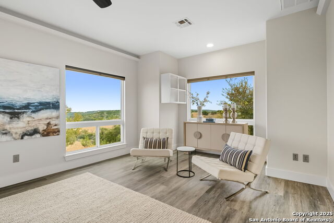
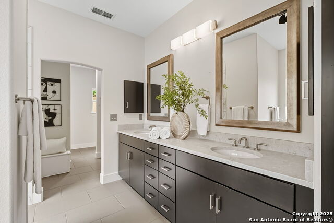
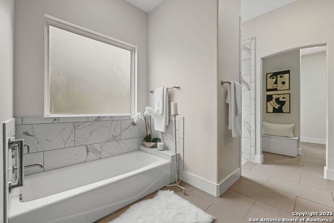
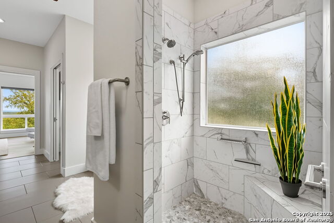
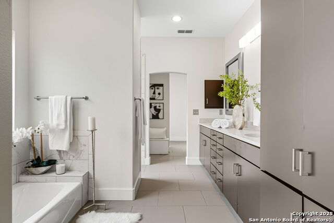
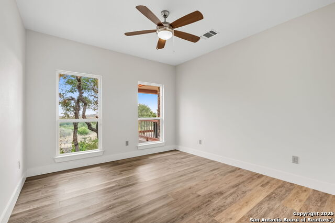
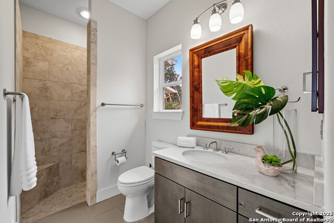
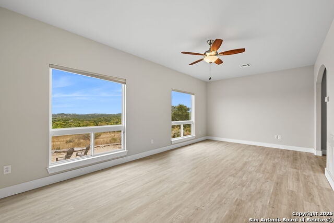
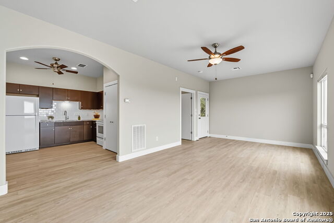
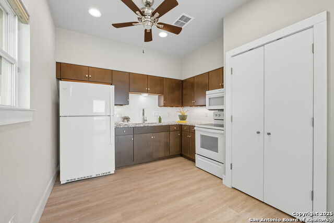
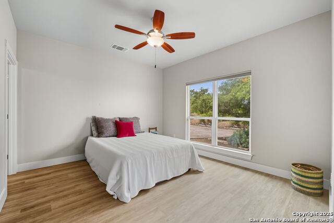
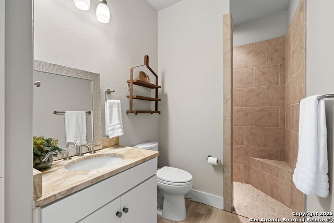
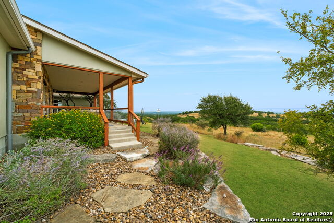
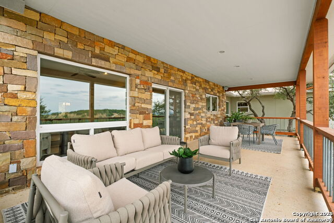
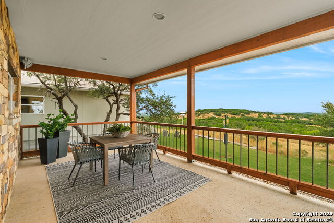
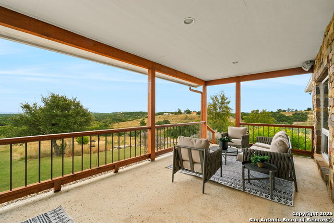
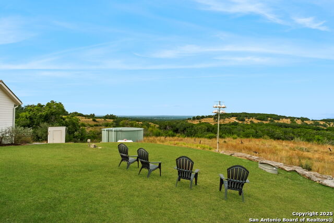
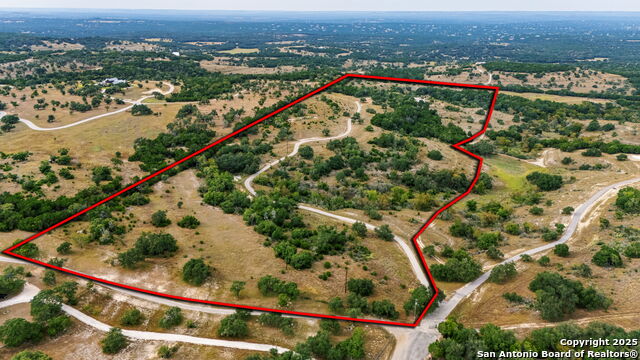
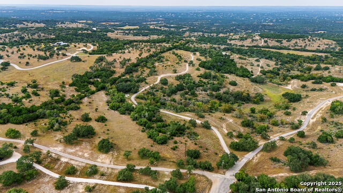
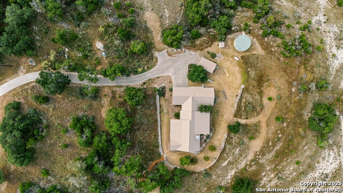
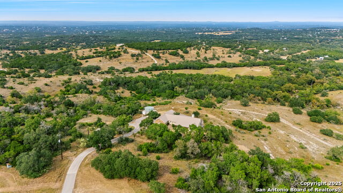
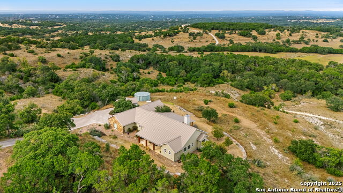
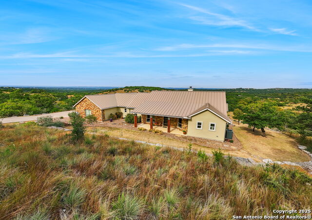
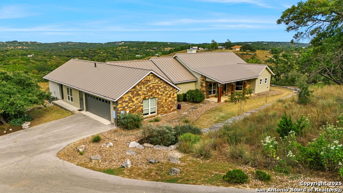
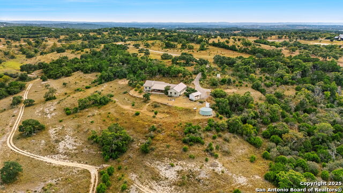
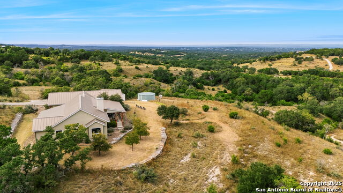
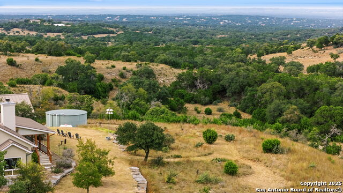
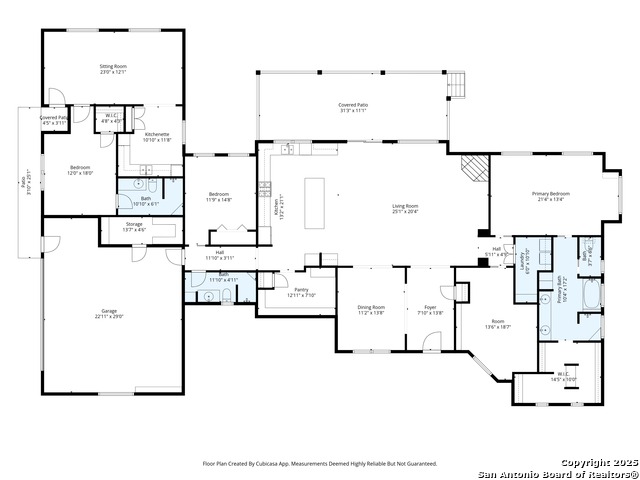
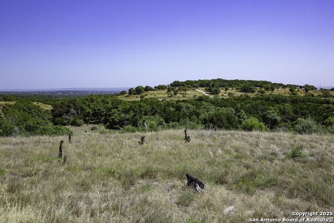
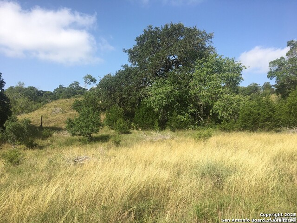









- MLS#: 1911694 ( Single Residential )
- Street Address: 128 Skylight Trail
- Viewed: 20
- Price: $2,000,000
- Price sqft: $624
- Waterfront: No
- Year Built: 2017
- Bldg sqft: 3205
- Bedrooms: 3
- Total Baths: 3
- Full Baths: 3
- Garage / Parking Spaces: 2
- Days On Market: 39
- Additional Information
- County: KENDALL
- City: Boerne
- Zipcode: 78006
- Subdivision: Hold'em Ranch
- District: Boerne
- Elementary School: Herff
- Middle School: Voss
- High School: Boerne
- Provided by: Phyllis Browning Company
- Contact: Leslie Brown
- (210) 845-4484

- DMCA Notice
-
DescriptionA rare property only 7 minutes to downtown Boerne, 128 Skylight Trail offers amazing views for miles. Situated on 41.48 private acres enjoying Wildlife Management exemption and a rainwater catchment system + backup well, access to the home is via a gated and paved driveway. The transitional Main home (c.2017)features 2 Bedrooms plus a flexible office, great room w/gas fireplace and open Kitchen w/custom cabinets opening to a deep covered patio to enjoy the amazing views. There is a connected apartment perfect for multi generational living with separate entrance which offers living room, kitchen and separate bedroom. To service the home there is an oversized 2 car garage w/large climate controlled storage room plus a detached 1 car carport. The acreage is perfect for hiking, birding, light hunting and traversing...multiple vantage points are situated to take advantage of the miles and miles of Texas views. There are multiple ravines perfect for the adventurer who likes to explore...a wet weather pond could be renovated to hold water year around if desired. The gardening opportunities are immense here, from Native gardening to other types. This is the perfect spot for your country lifestyle in a close, convenient location with amazing views. Room for pool, barns, also! Award winning Boerne Schools, Shopping & Restaurants are nearby! Taxes are not reflected accurately in our MLS system; consult tax record for proper tax disclosure.
Features
Possible Terms
- Conventional
- VA
- Cash
Accessibility
- No Stairs
- First Floor Bath
- Full Bath/Bed on 1st Flr
- First Floor Bedroom
- Stall Shower
Air Conditioning
- One Central
Builder Name
- Unknown
Construction
- Pre-Owned
Contract
- Exclusive Right To Sell
Days On Market
- 22
Currently Being Leased
- No
Dom
- 22
Elementary School
- Herff
Energy Efficiency
- 13-15 SEER AX
- Programmable Thermostat
- Double Pane Windows
- Radiant Barrier
Exterior Features
- 4 Sides Masonry
- Stone/Rock
- Stucco
Fireplace
- Living Room
Floor
- Ceramic Tile
- Laminate
Foundation
- Slab
Garage Parking
- Two Car Garage
- Attached
Green Features
- Drought Tolerant Plants
- Low Flow Commode
- Rain Water Catchment
Heating
- Central
- Heat Pump
- 2 Units
Heating Fuel
- Electric
High School
- Boerne
Home Owners Association Mandatory
- None
Inclusions
- Ceiling Fans
- Washer Connection
- Dryer Connection
- Washer
- Dryer
Instdir
- East on HWY 46
- Left on Los Indios Ranch Rd
- Left on Skylight Trail to gate
Interior Features
- One Living Area
- Separate Dining Room
- Eat-In Kitchen
- Island Kitchen
- 1st Floor Lvl/No Steps
- High Ceilings
- Open Floor Plan
- All Bedrooms Downstairs
- Laundry Main Level
- Laundry Room
- Walk in Closets
Kitchen Length
- 21
Legal Description
- A10564 - SURVEY 100 C EBERLING 41.478 ACRES
- (HOLD-'EM"-RANC
Lot Description
- County VIew
- 15 Acres Plus
- Partially Wooded
- Wooded
- Secluded
Lot Improvements
- Street Paved
Middle School
- Voss Middle School
Neighborhood Amenities
- None
Occupancy
- Vacant
Owner Lrealreb
- No
Ph To Show
- 2108454484
Possession
- Closing/Funding
Property Type
- Single Residential
Recent Rehab
- No
Roof
- Metal
School District
- Boerne
Source Sqft
- Appsl Dist
Style
- One Story
Total Tax
- 22383.07
Utility Supplier Elec
- PEC
Utility Supplier Gas
- Private
Utility Supplier Sewer
- septic
Utility Supplier Water
- Rainwate/wel
Views
- 20
Water/Sewer
- Private Well
- Aerobic Septic
- Water Storage
Window Coverings
- Some Remain
Year Built
- 2017
Property Location and Similar Properties


