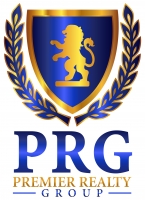
- Michaela Aden, ABR,MRP,PSA,REALTOR ®,e-PRO
- Premier Realty Group
- Mobile: 210.859.3251
- Mobile: 210.859.3251
- Mobile: 210.859.3251
- michaela3251@gmail.com
Property Photos
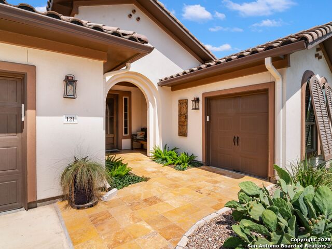

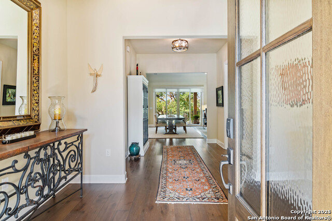
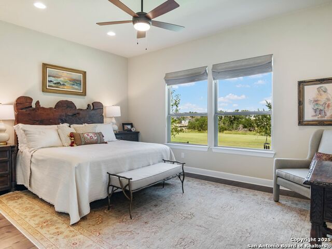
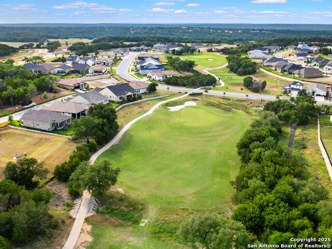
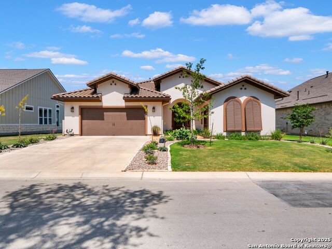
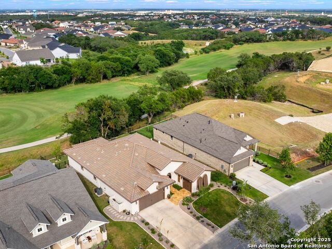
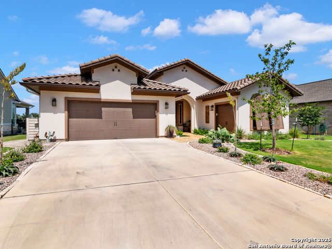
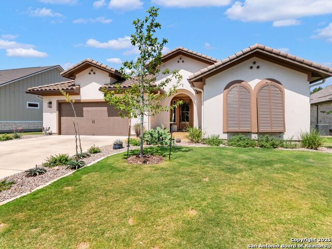
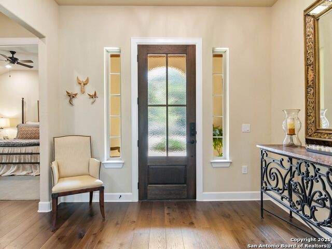
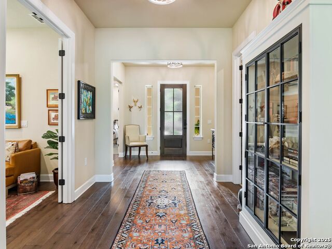
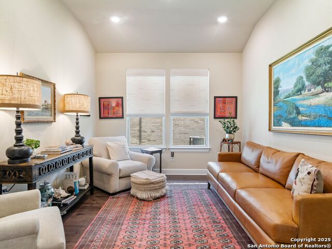
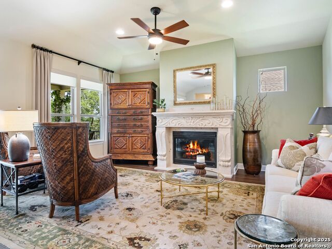
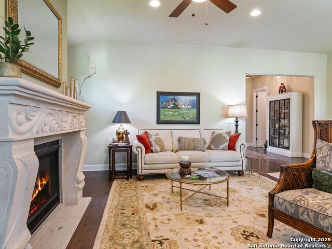
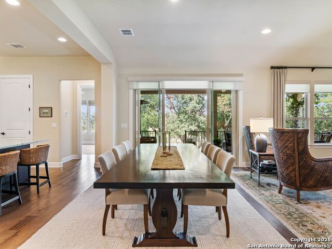
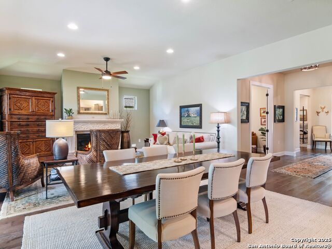
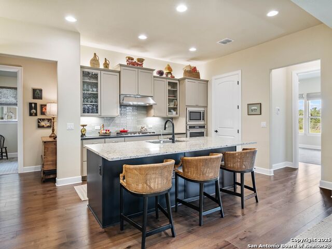
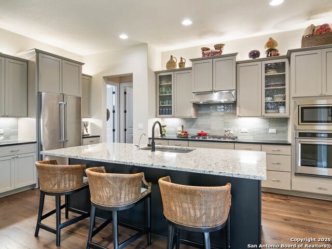
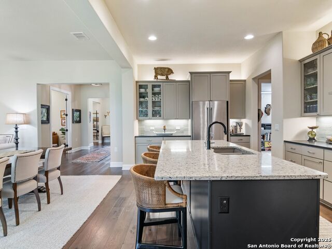
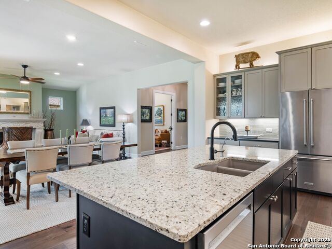
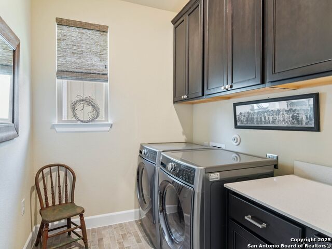
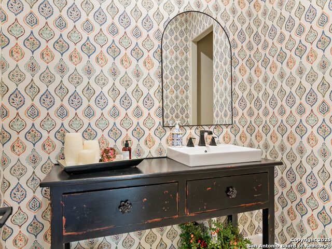
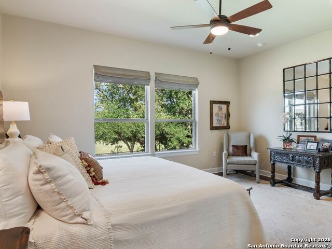
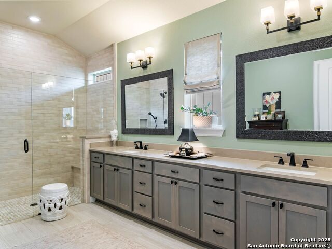
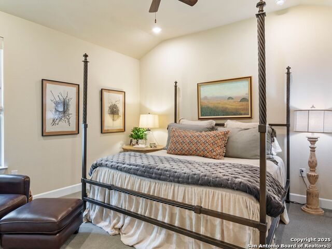
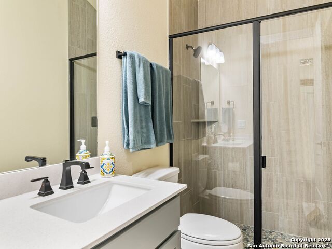
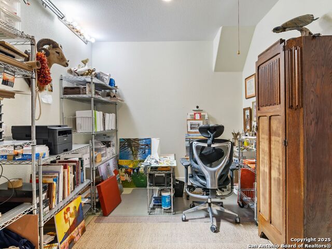
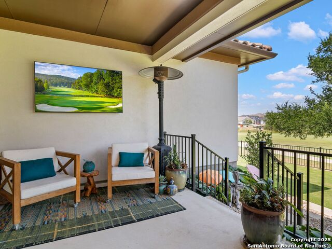
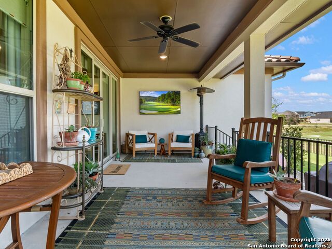
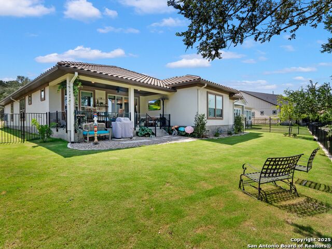
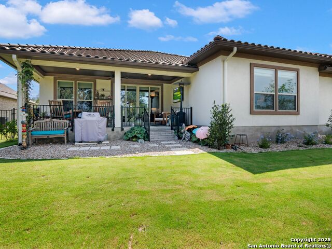
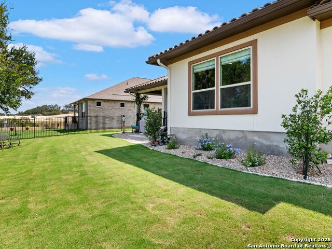
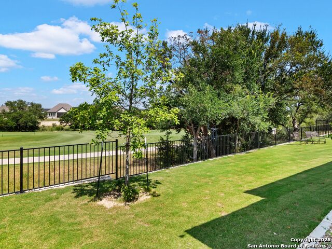
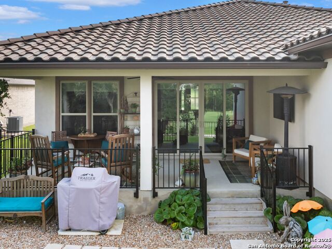
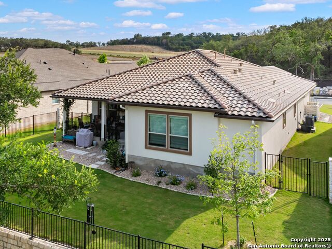
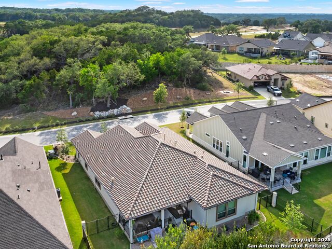
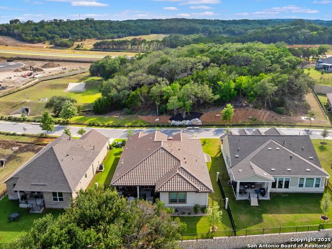
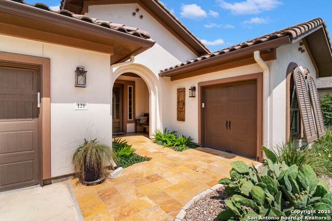
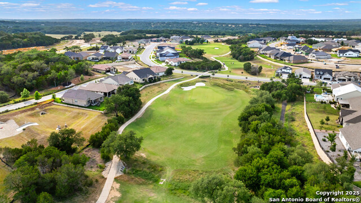
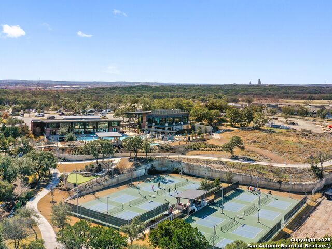
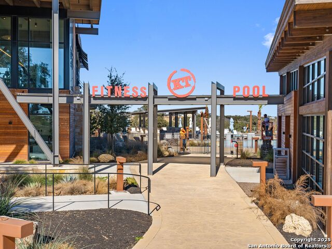
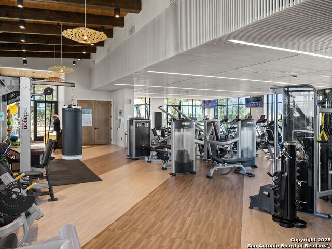
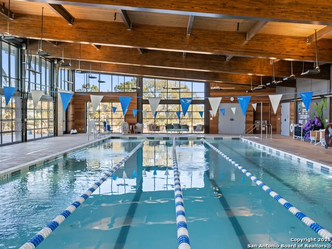
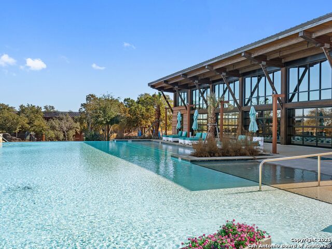
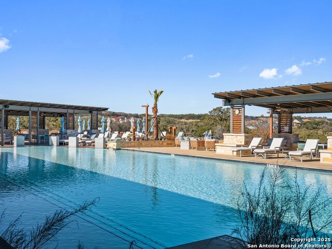
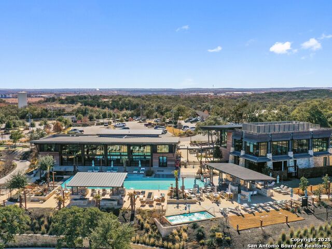
- MLS#: 1911549 ( Single Residential )
- Street Address: 121 Wild Honeysuckle Way
- Viewed: 6
- Price: $779,000
- Price sqft: $329
- Waterfront: No
- Year Built: 2023
- Bldg sqft: 2365
- Bedrooms: 2
- Total Baths: 3
- Full Baths: 2
- 1/2 Baths: 1
- Garage / Parking Spaces: 3
- Days On Market: 25
- Additional Information
- County: HAYS
- City: San Marcos
- Zipcode: 78666
- Subdivision: Kissing Tree
- District: San Marcos
- Elementary School: Hernandez
- Middle School: Miller
- High School: San Marcos
- Provided by: Kuper Sotheby's Int'l Realty
- Contact: Amy Black
- (512) 633-1909

- DMCA Notice
-
DescriptionLive the Resort Lifestyle You've Dreamed Of! Welcome to the luxurious 55+ community of Kissing Tree, where every day feels like a vacation! Enjoy world class amenities including pickleball, golf, swimming, a state of the art gym, on site restaurant, vibrant social groups, and frequent community gatherings all just steps from your front door. This show stopper home delivers the ultimate WOW factor and sits right on green 3 of the golf course, offering sweeping views from your oversized covered back patio. Out front, enjoy a tranquil tree lined preserve for even more natural beauty. Inside, the home boasts designer finishes throughout and thoughtful upgrades made by the current owners that you'll fall in love with instantly. With a tile roof, stucco siding, and elevated design touches, this home exudes elegance and quality. Offering 2 spacious bedrooms, a dedicated study, and an additional craft/hobby room, the flexible floor plan adapts to your lifestyle. The open concept living area features a gorgeous fireplace perfect for relaxing or entertaining in style. This is more than just a home it's a gateway to living your best life in one of the most sought after active adult communities in Texas. Don't miss your chance to experience the Kissing Tree lifestyle schedule your private showing today!
Features
Possible Terms
- Conventional
- FHA
- VA
- Cash
Air Conditioning
- One Central
Builder Name
- Brookfield
Construction
- Pre-Owned
Contract
- Exclusive Right To Sell
Days On Market
- 141
Currently Being Leased
- No
Dom
- 11
Elementary School
- Hernandez Elementry
Energy Efficiency
- Double Pane Windows
- Ceiling Fans
Exterior Features
- 4 Sides Masonry
Fireplace
- One
- Living Room
Floor
- Wood
- Other
Foundation
- Slab
Garage Parking
- Three Car Garage
- Attached
- Golf Cart
Heating
- Central
Heating Fuel
- Electric
High School
- San Marcos
Home Owners Association Fee
- 225
Home Owners Association Frequency
- Monthly
Home Owners Association Mandatory
- Mandatory
Home Owners Association Name
- KISSING TREE HOA
Home Faces
- South
Inclusions
- Ceiling Fans
- Washer Connection
- Dryer Connection
- Cook Top
- Built-In Oven
- Microwave Oven
- Gas Cooking
- Disposal
- Dishwasher
- Ice Maker Connection
- Smoke Alarm
- Garage Door Opener
- Solid Counter Tops
Instdir
- From I-35 exit #200
- Centerpoint Rd. Turn West
- going away from the outlet malls. Over Hunter Rd going into the Kissing Tree neighborhood. Turn Right on Golden Current Ln. Turn Right on Dancing Oak Ln. Turn Right on Wild Honeysuckle Way.
Interior Features
- One Living Area
- Liv/Din Combo
- Separate Dining Room
- Island Kitchen
- Breakfast Bar
- Walk-In Pantry
- Study/Library
- Utility Room Inside
- Secondary Bedroom Down
- 1st Floor Lvl/No Steps
- High Ceilings
- Open Floor Plan
- Pull Down Storage
- Cable TV Available
- High Speed Internet
- All Bedrooms Downstairs
- Laundry Main Level
- Laundry Room
- Walk in Closets
Kitchen Length
- 14
Legal Desc Lot
- 58
Legal Description
- PASO ROBLES PHASE 6A
- BLOCK S
- LOT 58
- ACRES 0.197
Lot Description
- On Golf Course
Lot Improvements
- Street Paved
- Curbs
- Asphalt
- Private Road
Middle School
- Miller Middle School
Miscellaneous
- Builder 10-Year Warranty
Multiple HOA
- No
Neighborhood Amenities
- Controlled Access
- Pool
- Golf Course
- Clubhouse
- Jogging Trails
- Sports Court
- Guarded Access
- Other - See Remarks
Occupancy
- Owner
Owner Lrealreb
- No
Ph To Show
- 210-222-2227
Possession
- Closing/Funding
Property Type
- Single Residential
Recent Rehab
- No
Roof
- Tile
School District
- San Marcos
Source Sqft
- Appraiser
Style
- One Story
- Contemporary
- Spanish
- Mediterranean
Total Tax
- 13706
Virtual Tour Url
- https://vimeo.com/1087166057?share=copy
Water/Sewer
- City
Window Coverings
- Some Remain
Year Built
- 2023
Property Location and Similar Properties


