
- Michaela Aden, ABR,MRP,PSA,REALTOR ®,e-PRO
- Premier Realty Group
- Mobile: 210.859.3251
- Mobile: 210.859.3251
- Mobile: 210.859.3251
- michaela3251@gmail.com
Property Photos
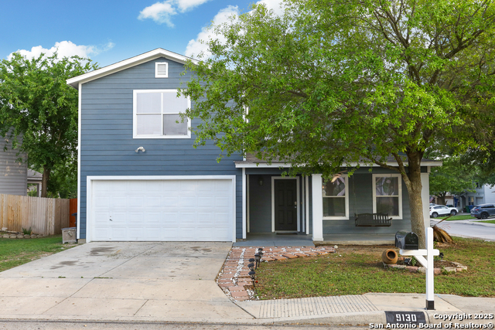

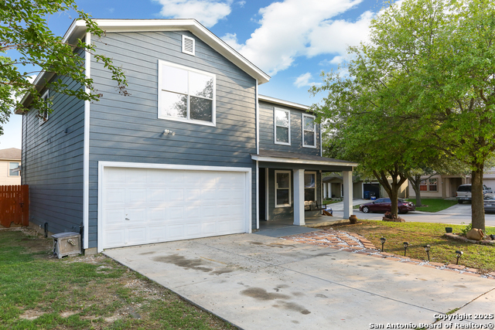
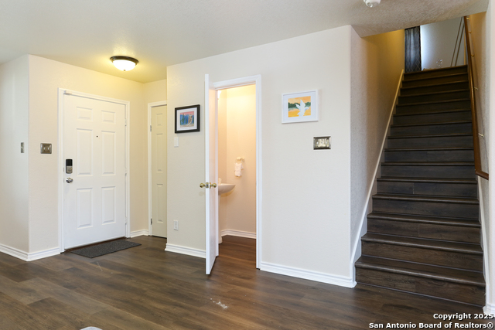
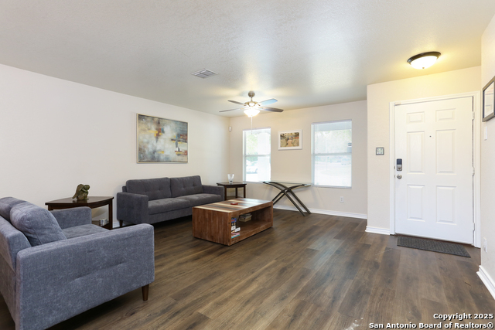
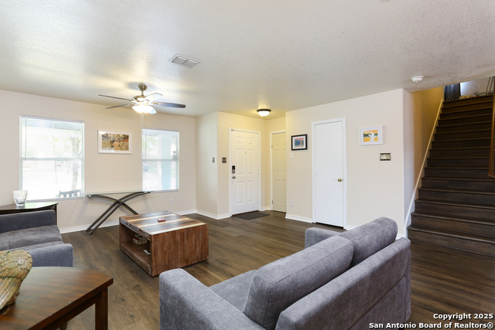
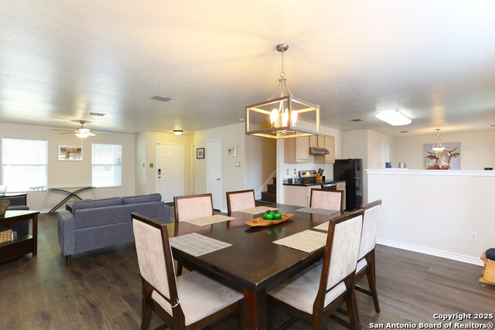
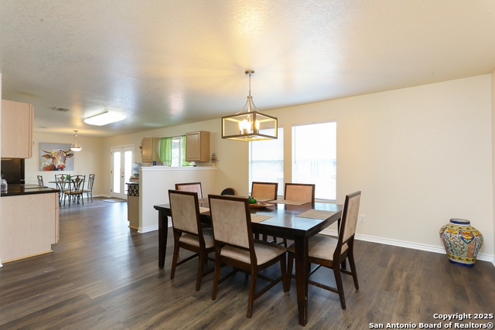
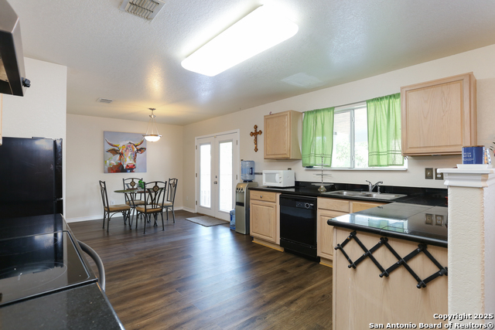
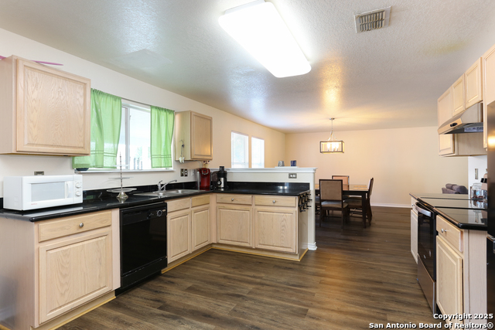
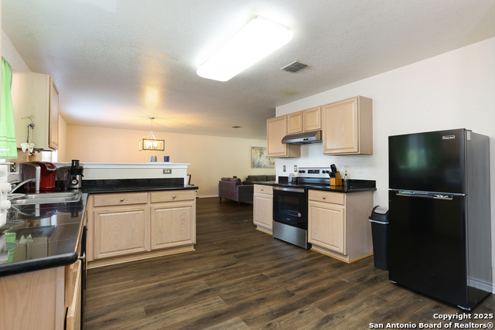
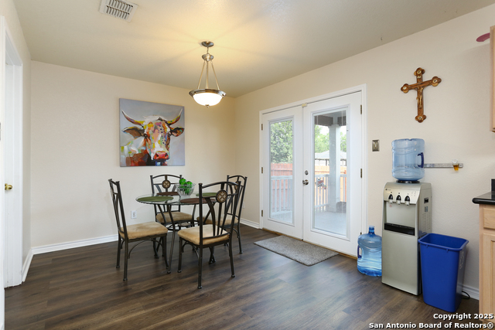
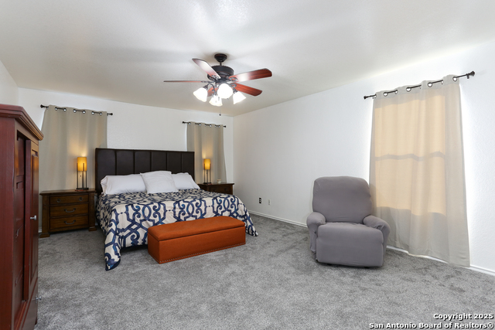
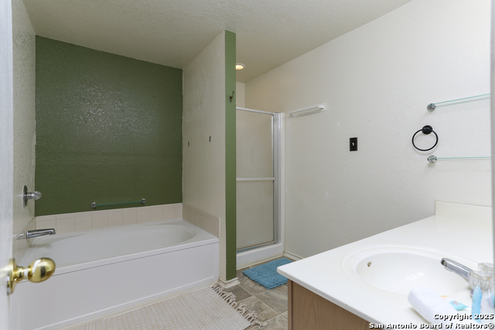
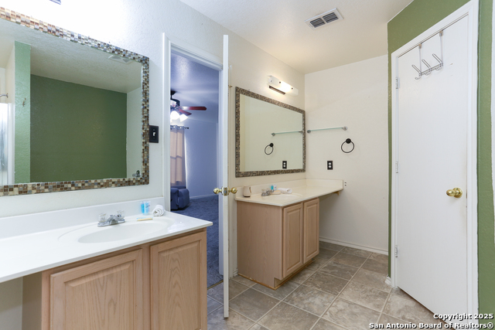
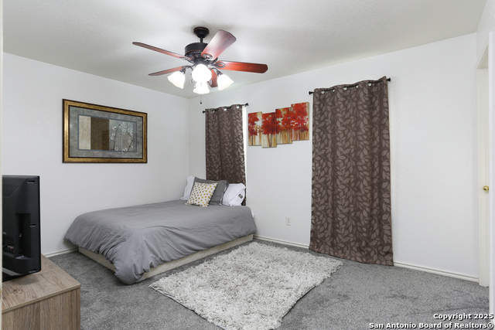
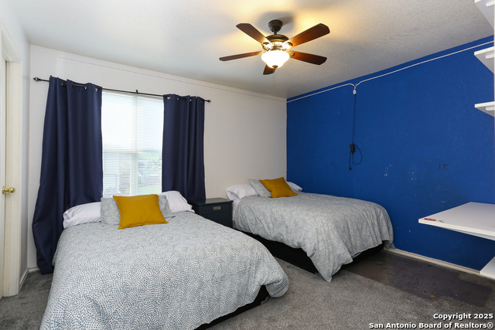
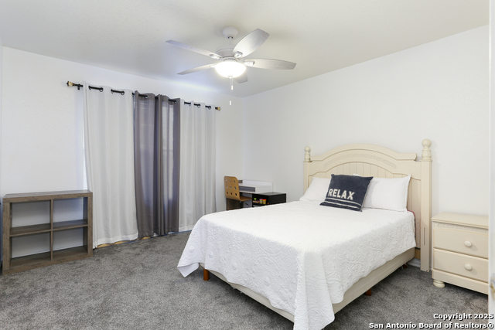
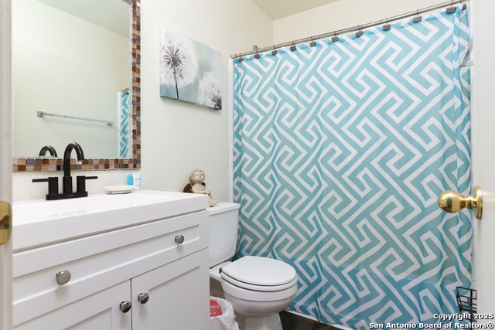
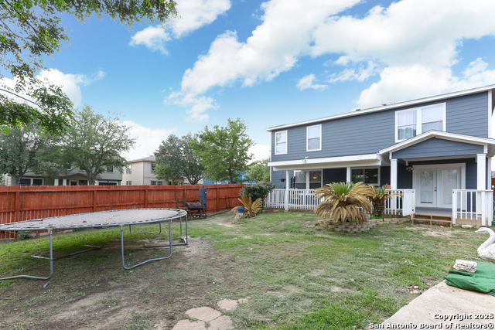
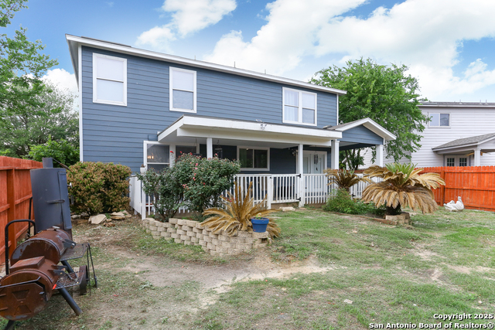
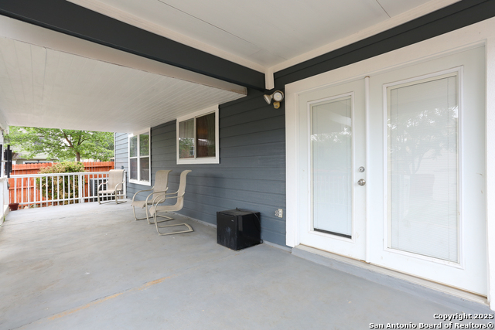
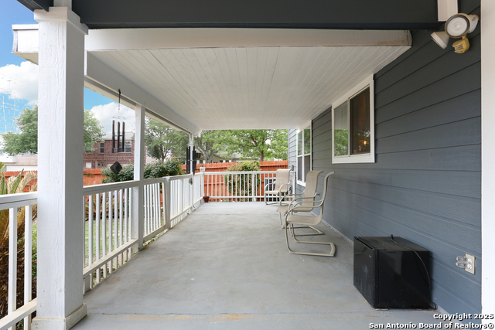
- MLS#: 1911525 ( Single Residential )
- Street Address: 9130 Sycamore
- Viewed: 5
- Price: $259,900
- Price sqft: $115
- Waterfront: No
- Year Built: 2006
- Bldg sqft: 2267
- Bedrooms: 4
- Total Baths: 3
- Full Baths: 2
- 1/2 Baths: 1
- Garage / Parking Spaces: 2
- Days On Market: 34
- Additional Information
- County: BEXAR
- City: San Antonio
- Zipcode: 78245
- Subdivision: Chestnut Springs
- District: Northside
- Elementary School: Murnin
- Middle School: Pease E. M.
- High School: Stevens
- Provided by: The Agency San Antonio
- Contact: Cesar Gonzalez
- (210) 885-0733

- DMCA Notice
-
DescriptionWelcome to 9130 Sycamore Cove, a beautifully maintained 4 bedroom, 2.5 bath home located on a spacious corner lot in the desirable Chestnut Springs neighborhood. This two story home offers over 2,260 square feet of thoughtfully designed living space, perfect for both relaxing and entertaining. Inside, you'll find an open concept layout with abundant natural light, a spacious living area, and a well appointed kitchen with ample cabinetry and dining space. All bedrooms are located upstairs, including a generous primary suite featuring a walk in closet and private bath. A versatile upstairs loft adds even more flexible living space ideal for a game room, home office, or second living area. Step outside to enjoy the extended back porch, perfect for outdoor dining or weekend barbecues. The large backyard offers plenty of room to play, garden, or even add a pool an ideal setup for families or entertainers. Additional highlights include a 2 car garage, central HVAC, and a low monthly HOA. Located just minutes from shopping, dining, and major highways, this home combines space, comfort, and convenience in one fantastic package. Please note: Furniture shown in photos does not reflect the actual furniture currently in the home.
Features
Possible Terms
- Conventional
- FHA
- VA
- Cash
Air Conditioning
- One Central
Apprx Age
- 19
Block
- 17
Builder Name
- Fieldstone
Construction
- Pre-Owned
Contract
- Exclusive Right To Sell
Days On Market
- 18
Dom
- 18
Elementary School
- Murnin
Exterior Features
- Siding
Fireplace
- Not Applicable
Floor
- Carpeting
- Laminate
Foundation
- Slab
Garage Parking
- Two Car Garage
Heating
- Central
Heating Fuel
- Electric
High School
- Stevens
Home Owners Association Fee
- 120
Home Owners Association Frequency
- Annually
Home Owners Association Mandatory
- Mandatory
Home Owners Association Name
- PMI
Inclusions
- Ceiling Fans
- Chandelier
- Washer Connection
- Dryer Connection
- Stove/Range
- Dishwasher
Instdir
- Head east on Highway 151 (or use the frontage road
- depending on your exact starting point) toward Ingram Road. Take the Ingram Road exit off of 151. Turn right onto Ingram Road. Turn left onto View West. Turn right onto Orchard Willow. Tur
Interior Features
- One Living Area
- Game Room
Kitchen Length
- 13
Legal Desc Lot
- 16
Legal Description
- Ncb 15849 Blk 17 Lot 16 (Chestnut Springs Subd Ut-1) 9565/24
Middle School
- Pease E. M.
Multiple HOA
- No
Neighborhood Amenities
- Park/Playground
Occupancy
- Vacant
Owner Lrealreb
- Yes
Ph To Show
- 2102222227
Possession
- Closing/Funding
Property Type
- Single Residential
Roof
- Composition
School District
- Northside
Source Sqft
- Appsl Dist
Style
- Two Story
Total Tax
- 6276
Water/Sewer
- Water System
Window Coverings
- All Remain
Year Built
- 2006
Property Location and Similar Properties


