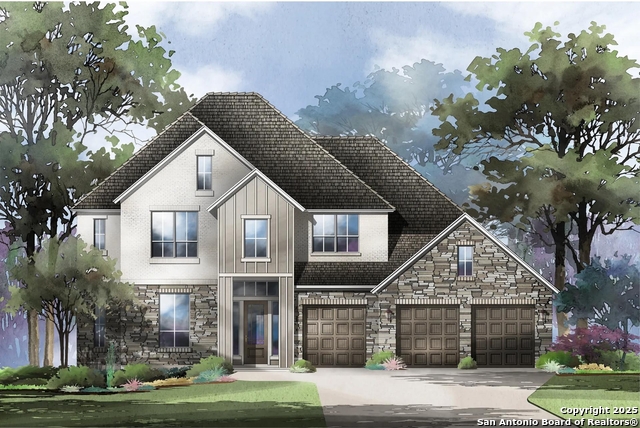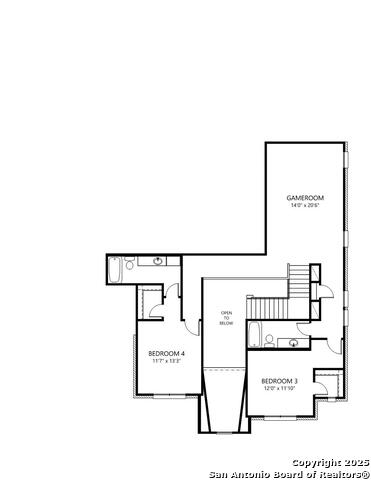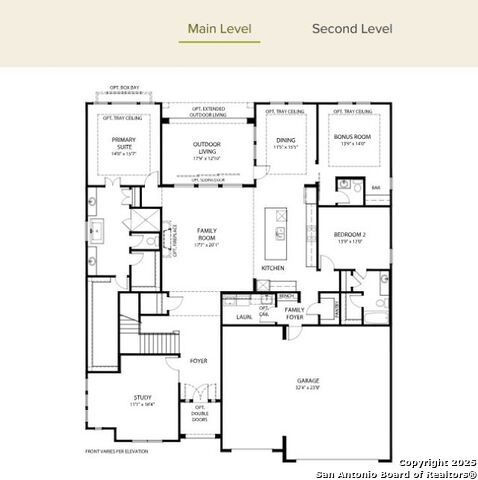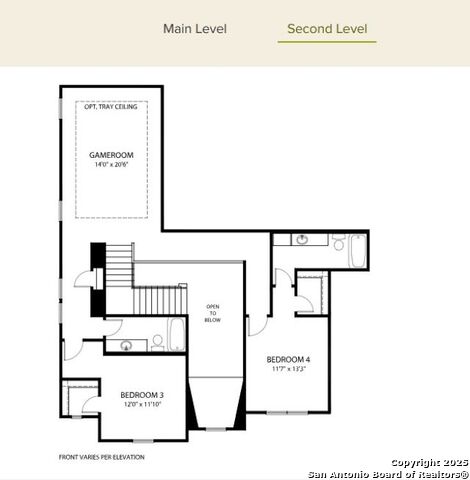
- Michaela Aden, ABR,MRP,PSA,REALTOR ®,e-PRO
- Premier Realty Group
- Mobile: 210.859.3251
- Mobile: 210.859.3251
- Mobile: 210.859.3251
- michaela3251@gmail.com
Property Photos





- MLS#: 1911255 ( Single Residential )
- Street Address: 28406 Zarilli Lane
- Viewed: 198
- Price: $874,900
- Price sqft: $217
- Waterfront: No
- Year Built: 2025
- Bldg sqft: 4037
- Bedrooms: 4
- Total Baths: 5
- Full Baths: 4
- 1/2 Baths: 1
- Garage / Parking Spaces: 3
- Days On Market: 108
- Additional Information
- County: BEXAR
- City: San Antonio
- Zipcode: 78260
- Subdivision: Kinder Ranch 70's
- District: Comal
- Elementary School: Kinder Ranch
- Middle School: Pieper Ranch
- High School: Pieper
- Provided by: HomesUSA.com
- Contact: Ben Caballero
- (469) 916-5493

- DMCA Notice
-
DescriptionMLS# 1911255 Built by Drees Custom Homes Jan 2026 completion! ~ 4 Bed 4.5 Bath 4,037 Sqft. Home in San Antonio. Step into a beautiful foyer that opens to soaring ceilings and an abundance of natural light. The chef's kitchen is a true showpiece, featuring custom cabinetry, quartz countertops, premium appliances, and a spacious island ideal for entertaining. The open concept living and dining areas are perfect for both intimate gatherings and large celebrations. The luxurious primary suite is a private sanctuary, complete with a spa inspired bath, oversized walk in shower, soaking tub, and dual vanities. Each of the additional bedrooms includes its own en suite bath, offering comfort and privacy for family and guests. Enjoy seamless indoor outdoor living with a covered patio and beautifully landscaped backyard perfect for relaxing evenings or weekend entertaining. The oversized 3 car garage provides ample space for vehicles, storage, and hobbies.
Features
Possible Terms
- Cash
- Conventional
- FHA
- VA
Air Conditioning
- One Central
Block
- 30
Builder Name
- Drees Custom Homes
Construction
- New
Contract
- Exclusive Agency
Days On Market
- 103
Currently Being Leased
- No
Dom
- 103
Elementary School
- Kinder Ranch Elementary
Exterior Features
- Brick
- Stone/Rock
Fireplace
- Gas
Floor
- Carpeting
- Ceramic Tile
Foundation
- Slab
Garage Parking
- Attached
- Three Car Garage
Heating
- Central
Heating Fuel
- Natural Gas
High School
- Pieper
Home Owners Association Fee
- 88
Home Owners Association Frequency
- Quarterly
Home Owners Association Mandatory
- Mandatory
Home Owners Association Name
- REAL MANAGE
Home Faces
- West
Inclusions
- Dishwasher
- Disposal
- Dryer Connection
- Garage Door Opener
- Gas Water Heater
- Microwave Oven
- Pre-Wired for Security
- Smoke Alarm
- Stove/Range
- Washer Connection
Instdir
- Take 281 North. Borgfeld exit. Turn left on Borgfeld
- right on Bulverde
- left on Kinder Parkway
- left on Clovecrest through Hastings Ridge gate. Third right
- Specie Creek
- first right Zarilli Lane
- home is third house on right. .
Interior Features
- Eat-In Kitchen
- Media Room
- One Living Area
Kitchen Length
- 12
Legal Desc Lot
- 19
Legal Description
- Kinder Ranch
- unit 7A
- Lot 19
- BLK 30
Lot Description
- Level
Middle School
- Pieper Ranch
Miscellaneous
- Under Construction
Multiple HOA
- No
Neighborhood Amenities
- Controlled Access
- Pool
- Clubhouse
- Park/Playground
Occupancy
- Vacant
Owner Lrealreb
- No
Ph To Show
- (210) 222-2227
Possession
- Negotiable
Property Type
- Single Residential
Roof
- Composition
School District
- Comal
Source Sqft
- Bldr Plans
Style
- Two Story
Total Tax
- 1.89
Views
- 198
Water/Sewer
- Sewer System
- Water System
Window Coverings
- None Remain
Year Built
- 2025
Property Location and Similar Properties


