
- Michaela Aden, ABR,MRP,PSA,REALTOR ®,e-PRO
- Premier Realty Group
- Mobile: 210.859.3251
- Mobile: 210.859.3251
- Mobile: 210.859.3251
- michaela3251@gmail.com
Property Photos
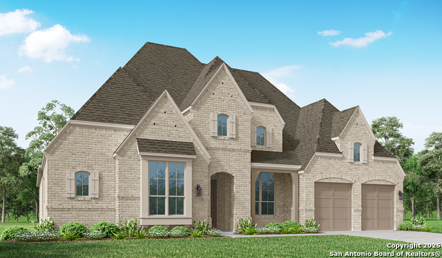

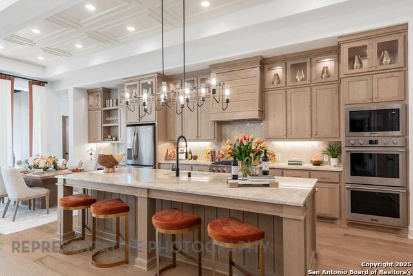


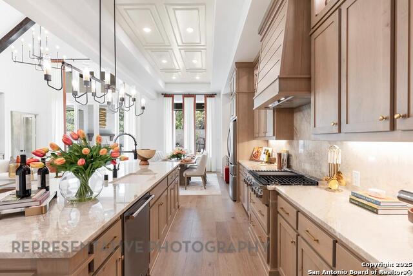
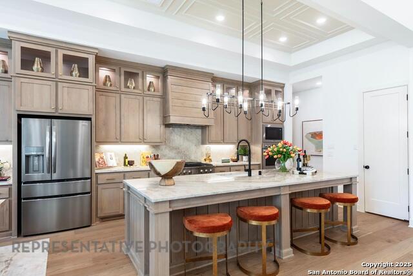
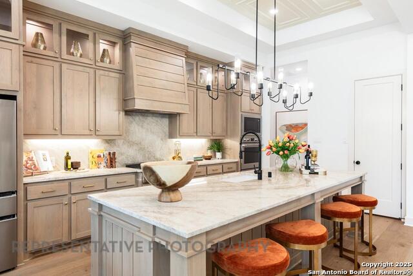
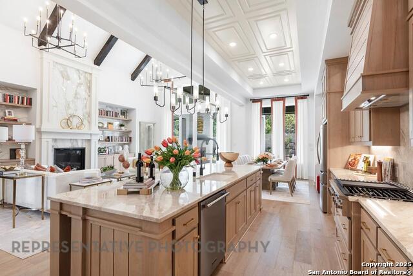
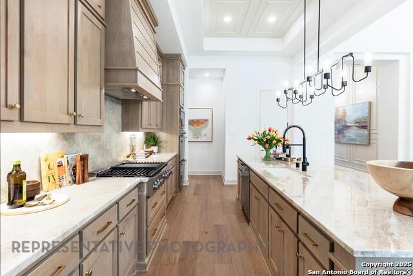
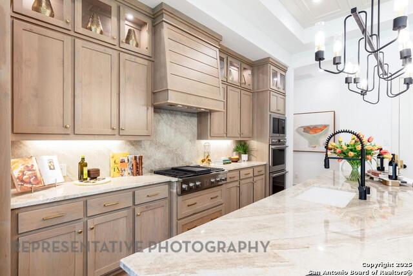
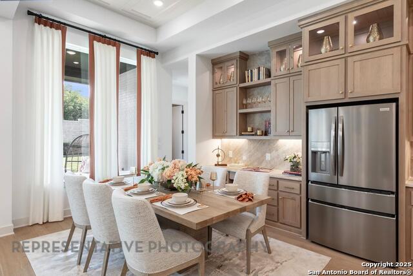
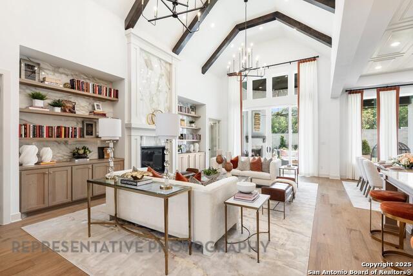

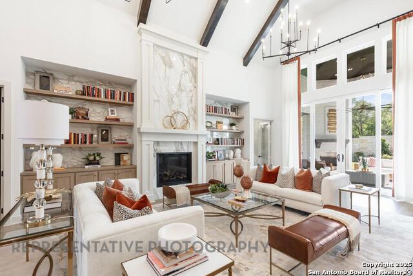
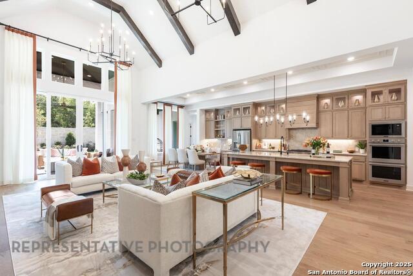
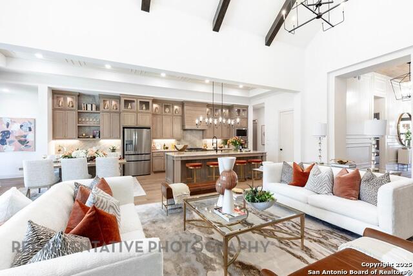
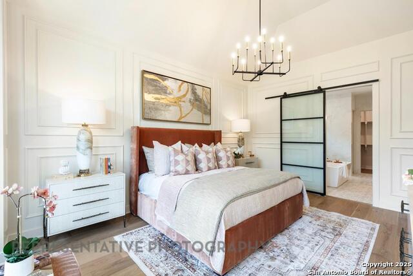

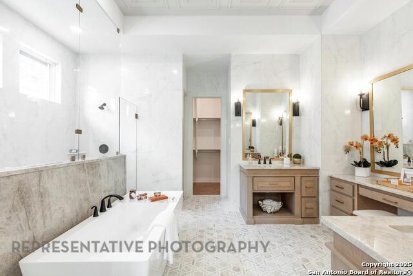
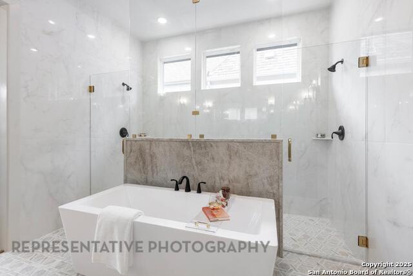

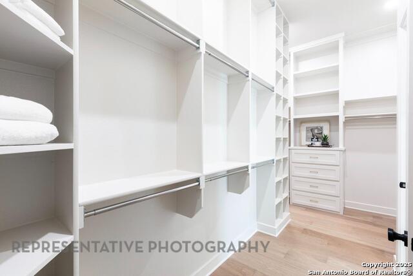
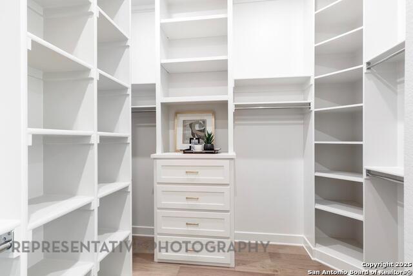
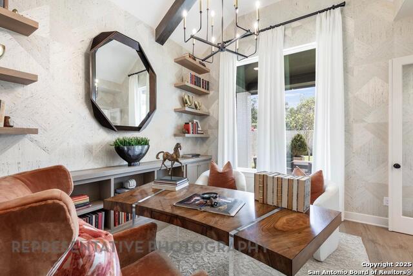
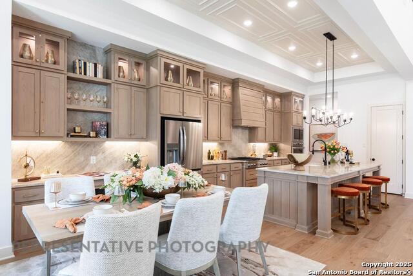
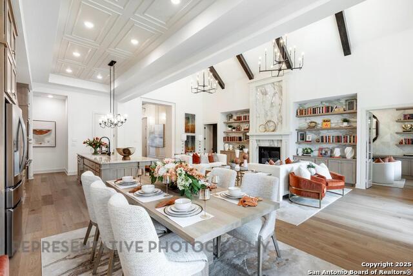
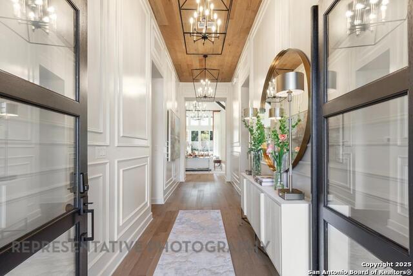
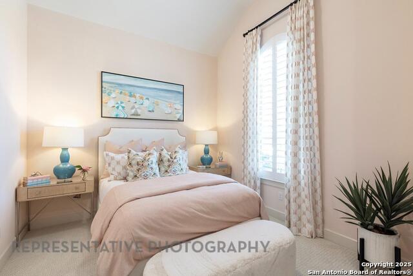

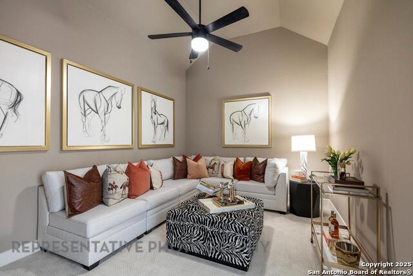
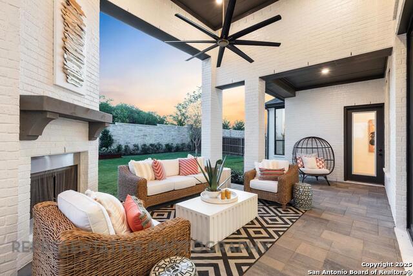

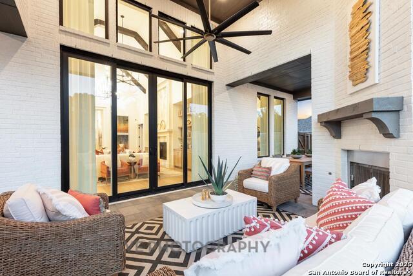
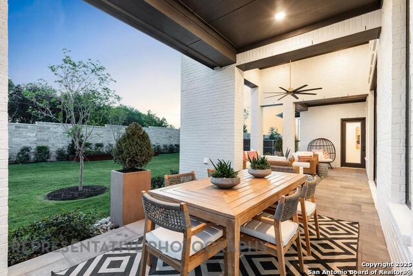
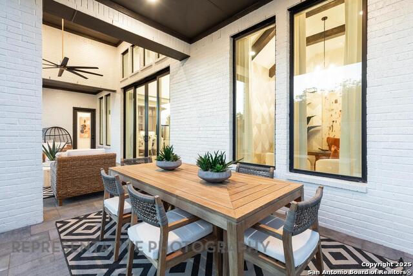
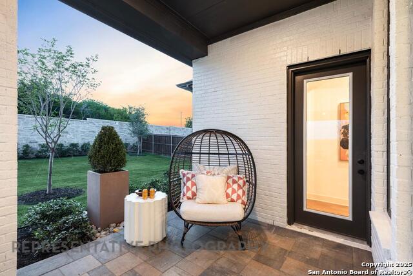
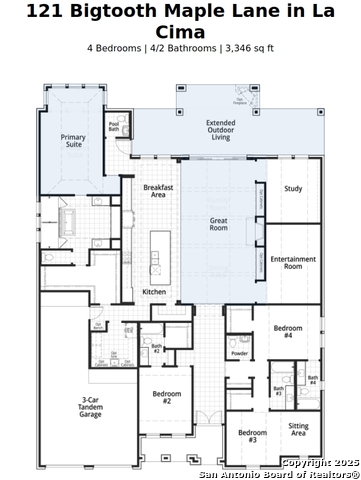
- MLS#: 1911087 ( Single Residential )
- Street Address: 121 Bigtooth Maple
- Viewed: 12
- Price: $798,067
- Price sqft: $239
- Waterfront: No
- Year Built: 2026
- Bldg sqft: 3346
- Bedrooms: 4
- Total Baths: 6
- Full Baths: 4
- 1/2 Baths: 2
- Garage / Parking Spaces: 3
- Days On Market: 28
- Additional Information
- County: HAYS
- City: San Marcos
- Zipcode: 78666
- Subdivision: La Cima (san Marcos)
- District: San Marcos
- Elementary School: Hernandez
- Middle School: Miller Academy
- High School: San Marcos
- Provided by: Dina Verteramo, Broker
- Contact: Dina Verteramo
- (888) 524-3182

- DMCA Notice
-
DescriptionStep into luxury with this brand new Highland Homes Verona Plan in La Cima Estates. This spacious 4 bedroom, 4 bathroom includes a pool bath and powder bathroom for guest. This home boasts 3,346 square feet of modern living space. Enjoy 20 FT high ceilings, an open concept design, and a chefs kitchen with quartz countertops. Each bedroom features its own on suite bathroom, ensuring privacy and comfort. Additional highlights include a secluded study and a cozy entertainment room. The extended outdoor living area is perfect for gatherings and backs to Green Space.
Features
Possible Terms
- Conventional
- FHA
- VA
- TX Vet
- Cash
Air Conditioning
- One Central
Builder Name
- Highland Homes
Construction
- New
Contract
- Exclusive Agency
Days On Market
- 13
Dom
- 13
Elementary School
- Hernandez Elementry
Energy Efficiency
- Tankless Water Heater
- 16+ SEER AC
- Programmable Thermostat
- Double Pane Windows
- Energy Star Appliances
- Radiant Barrier
- High Efficiency Water Heater
- Ceiling Fans
Exterior Features
- Brick
- 4 Sides Masonry
Fireplace
- One
- Family Room
Floor
- Carpeting
- Ceramic Tile
- Wood
Foundation
- Slab
Garage Parking
- Three Car Garage
Heating
- Central
Heating Fuel
- Natural Gas
High School
- San Marcos
Home Owners Association Fee
- 600
Home Owners Association Frequency
- Annually
Home Owners Association Mandatory
- Mandatory
Home Owners Association Name
- GOODWIN CO.
Home Faces
- South
Inclusions
- Ceiling Fans
- Chandelier
- Washer Connection
- Dryer Connection
- Built-In Oven
- Microwave Oven
- Gas Cooking
- Disposal
- Dishwasher
- Smoke Alarm
- Garage Door Opener
- Plumb for Water Softener
Instdir
- Take I-35
- Exit 202
- Ranch Rd 12 Turn Right on RR 12 / Wonder World Drive Approx 4 Miles
- Turn Left on W Centerpoint Rd Left on Central Park Loop Quick Left on Possumhaw Lane Model on the Right
Interior Features
- Island Kitchen
- Walk-In Pantry
- Study/Library
- Game Room
- High Ceilings
- Open Floor Plan
- Laundry Main Level
- Walk in Closets
Kitchen Length
- 10
Legal Desc Lot
- 108
Legal Description
- Lot108/Block C
Lot Description
- On Greenbelt
Middle School
- Miller Academy
Multiple HOA
- No
Neighborhood Amenities
- Pool
- Clubhouse
- Park/Playground
Occupancy
- Vacant
Owner Lrealreb
- No
Ph To Show
- 512-212-1673
Possession
- Closing/Funding
Property Type
- Single Residential
Roof
- Composition
School District
- San Marcos
Source Sqft
- Bldr Plans
Style
- One Story
Total Tax
- 2.09
Utility Supplier Elec
- PEC
Utility Supplier Gas
- Centerpointe
Utility Supplier Grbge
- City of San
Utility Supplier Sewer
- City of San
Utility Supplier Water
- City of San
Views
- 12
Water/Sewer
- City
Window Coverings
- None Remain
Year Built
- 2026
Property Location and Similar Properties


