
- Michaela Aden, ABR,MRP,PSA,REALTOR ®,e-PRO
- Premier Realty Group
- Mobile: 210.859.3251
- Mobile: 210.859.3251
- Mobile: 210.859.3251
- michaela3251@gmail.com
Property Photos
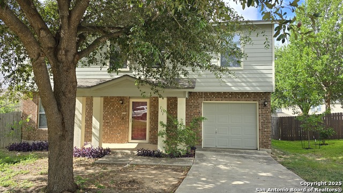

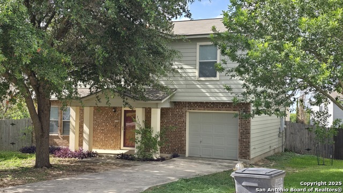
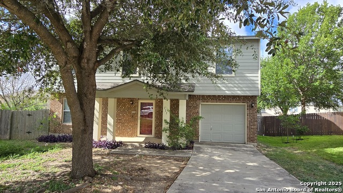
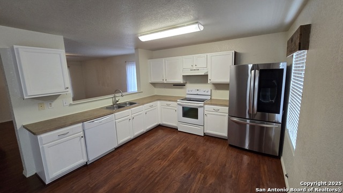
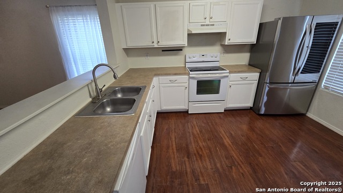
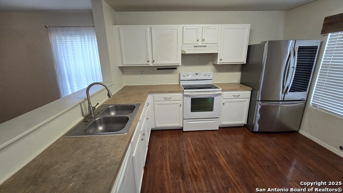
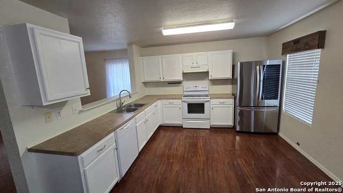
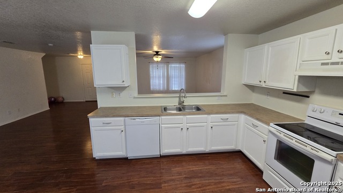
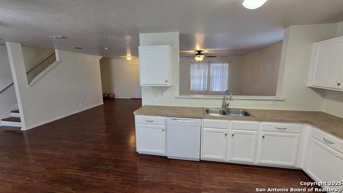
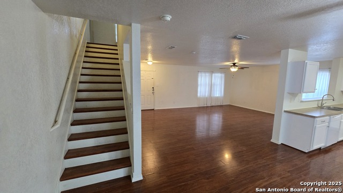
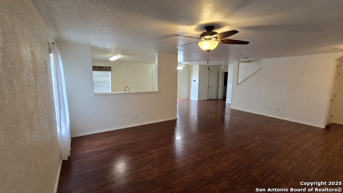
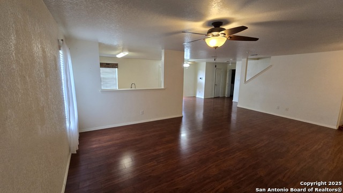
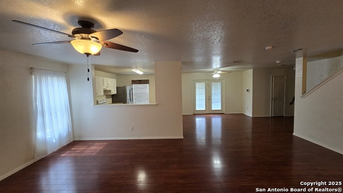
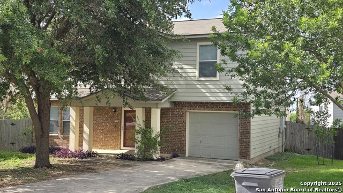
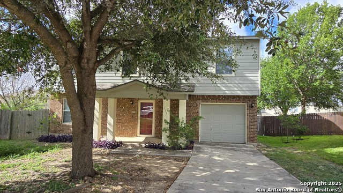
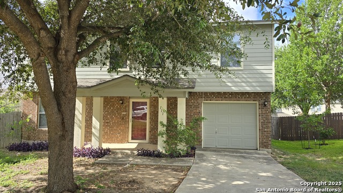
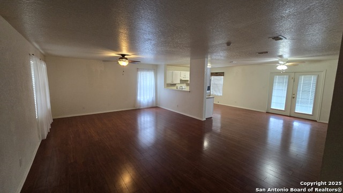
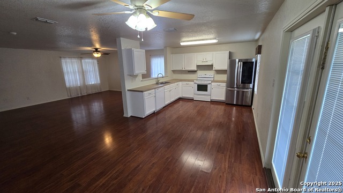
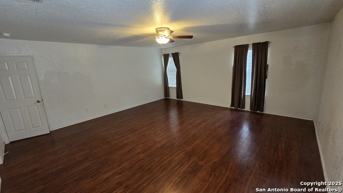
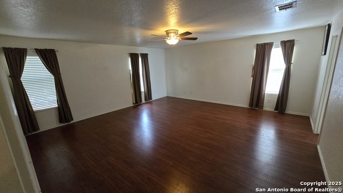
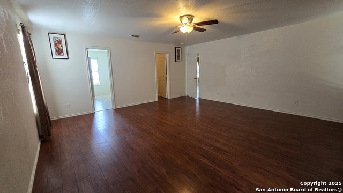
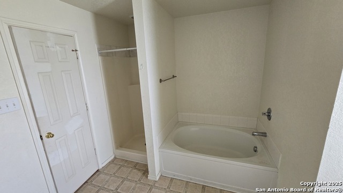
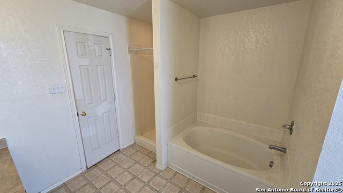
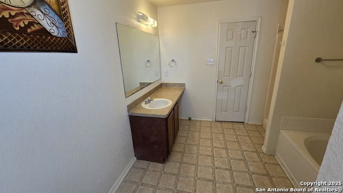
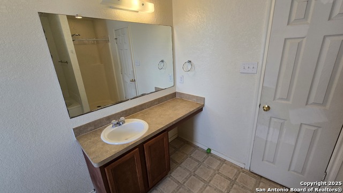
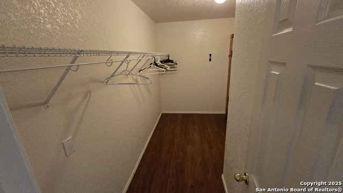
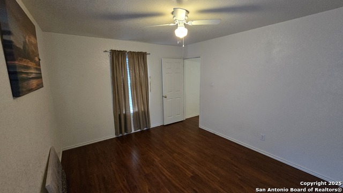
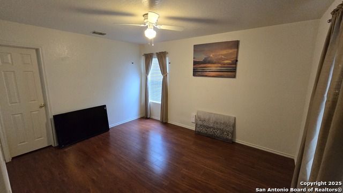
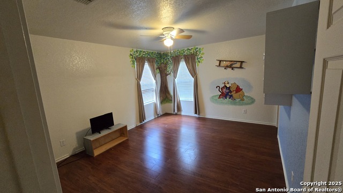
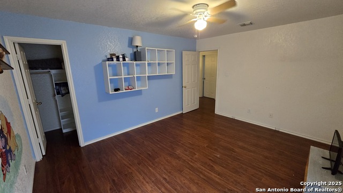
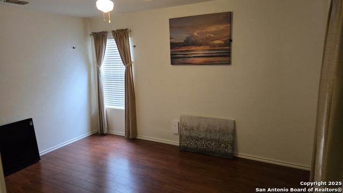
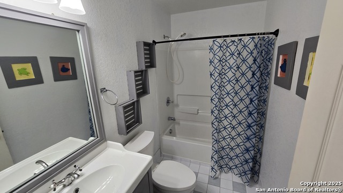
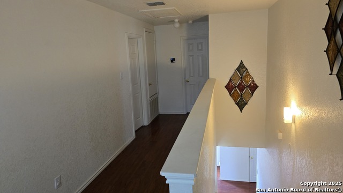
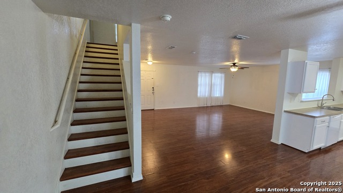
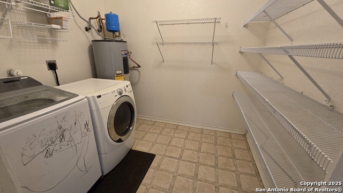
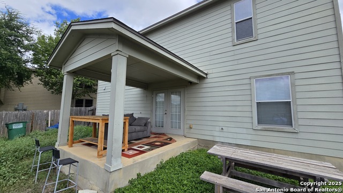
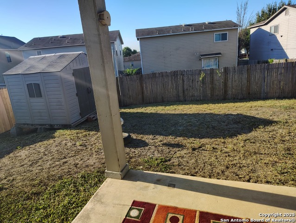
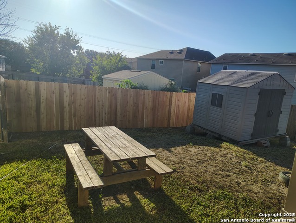
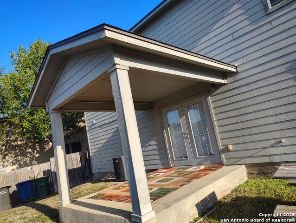
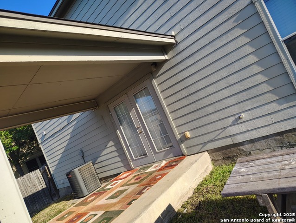
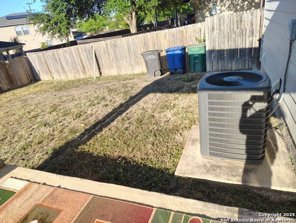
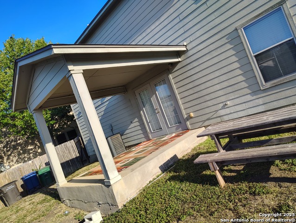
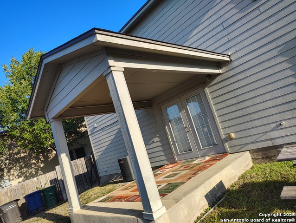
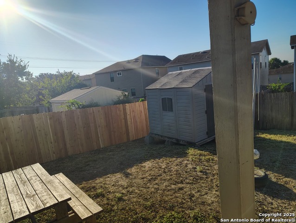
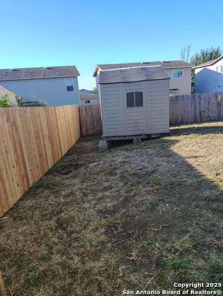
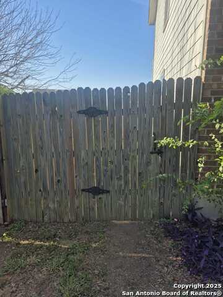
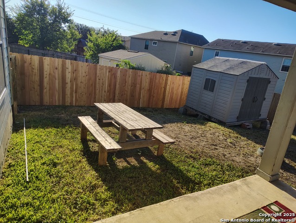
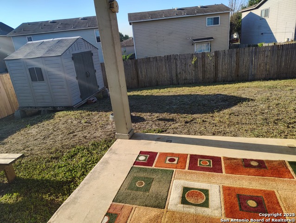
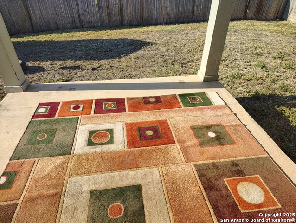
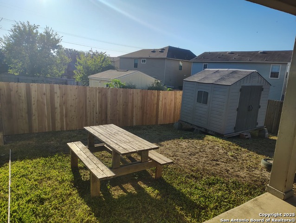
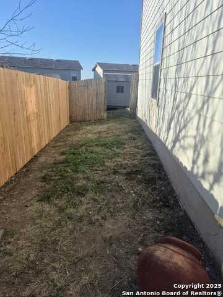
- MLS#: 1910699 ( Residential Rental )
- Street Address: 111 Spruce Breeze
- Viewed: 3
- Price: $1,800
- Price sqft: $1
- Waterfront: No
- Year Built: 2007
- Bldg sqft: 2122
- Bedrooms: 3
- Total Baths: 3
- Full Baths: 2
- 1/2 Baths: 1
- Days On Market: 38
- Additional Information
- County: BEXAR
- City: San Antonio
- Zipcode: 78245
- Subdivision: Chestnut Springs
- District: Northside
- Elementary School: John Glenn Jr.
- Middle School: Pease E. M.
- High School: John Jay
- Provided by: RE/MAX North-San Antonio
- Contact: Catherine Ilongo
- (210) 410-1918

- DMCA Notice
-
DescriptionWelcome to 151 and Seaworld! Here you'll find this delightful 3 bedroom, 2 full bath and 1 half bath home nestled in a cozy cul de sac. With mature trees surrounding the property, you'll feel right at home. The first floor is very open offering great spaces for friends and family. You won't have to worry about any major renovations any time soon with a brand new roof installed in 2021 and a new HVAC unit installed in 2022. Plus, the refrigerator stays with the house so you can start stocking it up right awa
Features
Air Conditioning
- One Central
Application Fee
- 100
Application Form
- TARS FORM
Apply At
- TARS
Apprx Age
- 18
Builder Name
- Fieldstone
Cleaning Deposit
- 300
Common Area Amenities
- None
Days On Market
- 14
Dom
- 14
Elementary School
- John Glenn Jr.
Exterior Features
- Brick
- Cement Fiber
Fireplace
- Not Applicable
Flooring
- Vinyl
- Laminate
Foundation
- Slab
Garage Parking
- One Car Garage
Heating
- Central
Heating Fuel
- Electric
High School
- John Jay
Inclusions
- Ceiling Fans
- Washer Connection
- Dryer Connection
- Cook Top
- Disposal
- Dishwasher
Instdir
- From 410N turn left onto 151
- take 1st left onto Ingram Rd
- turn right onto View W Dr
- turn left into Mimosa Manor
- turn right onto Butternut Blvd and turn right on Spruce Breeze
Interior Features
- One Living Area
- Liv/Din Combo
- Eat-In Kitchen
- Walk-In Pantry
- Utility Room Inside
- All Bedrooms Upstairs
Kitchen Length
- 12
Legal Description
- Ncb 15849 (Chestnut Springs Subd Ut-3)
- Block 12 Lot 40 Plat
Max Num Of Months
- 24
Middle School
- Pease E. M.
Min Num Of Months
- 12
Miscellaneous
- Owner-Manager
Occupancy
- Vacant
Owner Lrealreb
- No
Personal Checks Accepted
- No
Pet Deposit
- 300
Ph To Show
- 210-222-2227
Property Type
- Residential Rental
Recent Rehab
- No
Restrictions
- Smoking Allowed
Roof
- Composition
Salerent
- For Rent
School District
- Northside
Section 8 Qualified
- No
Security Deposit
- 1800
Source Sqft
- Appsl Dist
Style
- Two Story
Tenant Pays
- Gas/Electric
- Water/Sewer
- Yard Maintenance
- Garbage Pickup
Utility Supplier Elec
- CPS
Utility Supplier Gas
- CPS
Utility Supplier Sewer
- SAWS
Utility Supplier Water
- SAWS
Water/Sewer
- City
Window Coverings
- All Remain
Year Built
- 2007
Property Location and Similar Properties


