
- Michaela Aden, ABR,MRP,PSA,REALTOR ®,e-PRO
- Premier Realty Group
- Mobile: 210.859.3251
- Mobile: 210.859.3251
- Mobile: 210.859.3251
- michaela3251@gmail.com
Property Photos
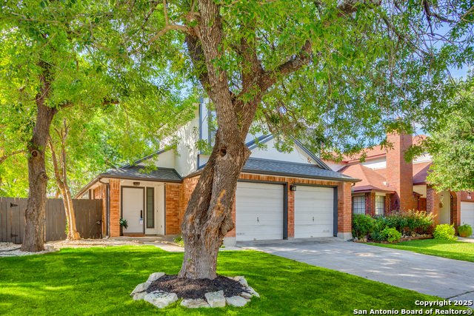

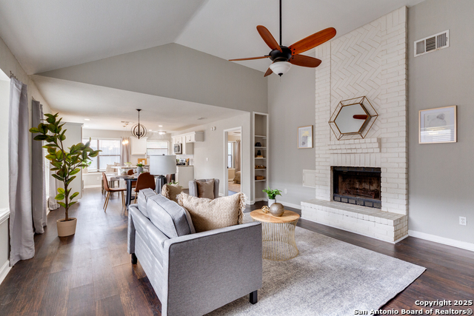
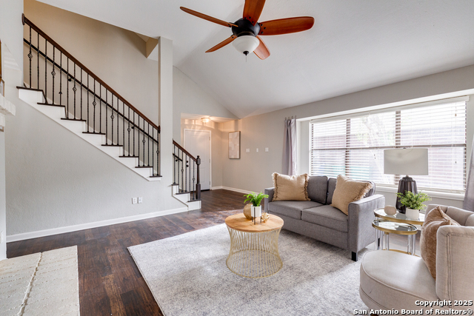
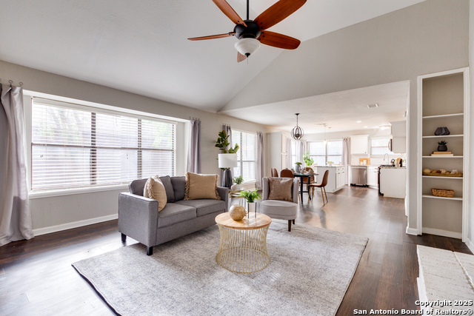
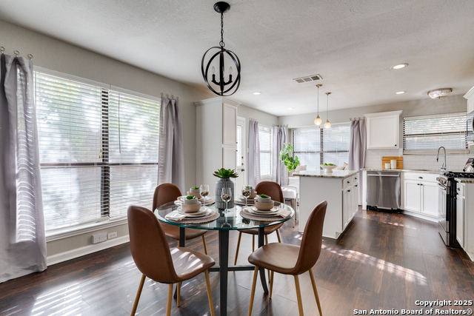
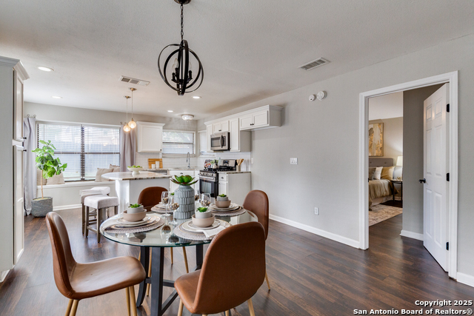
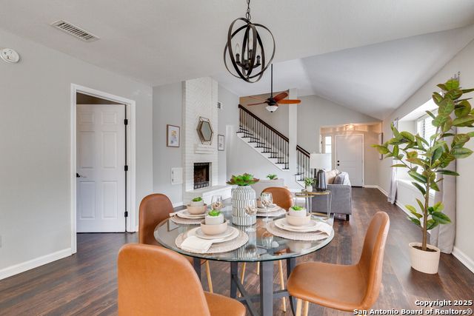
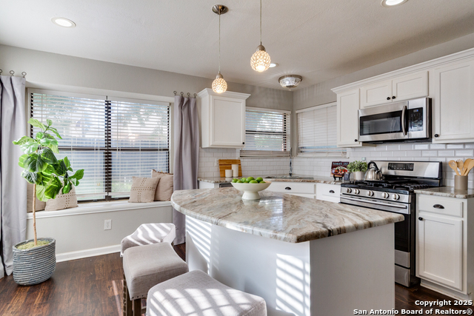
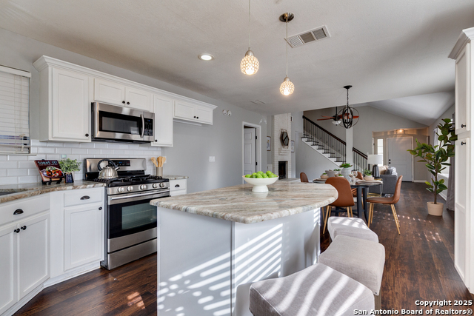
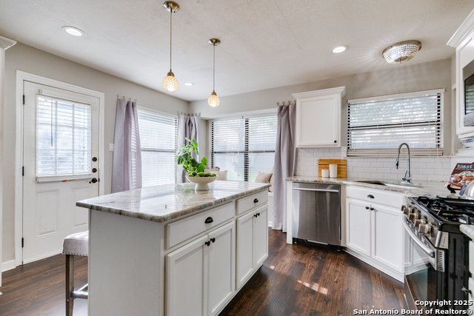
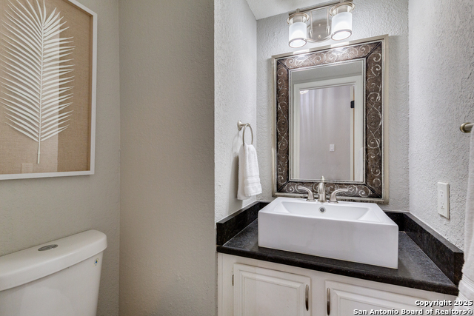
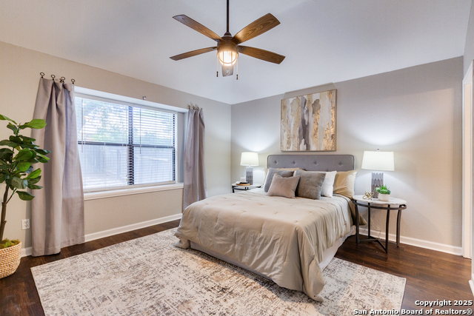
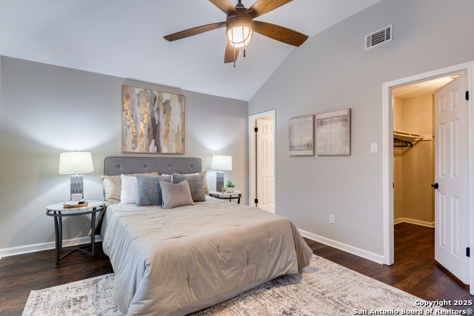
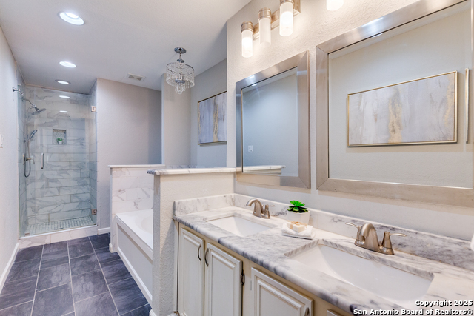
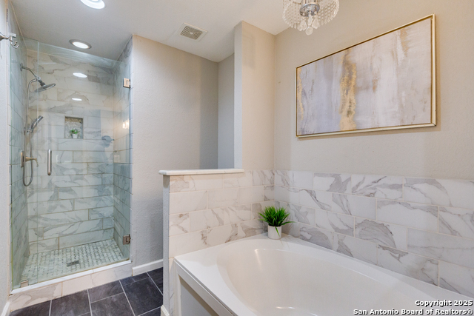
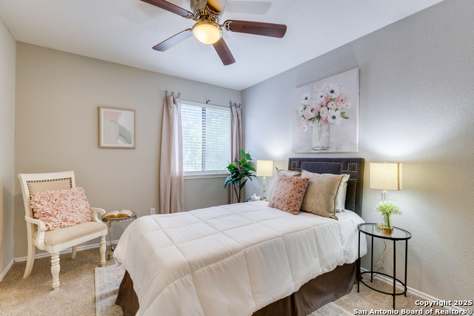
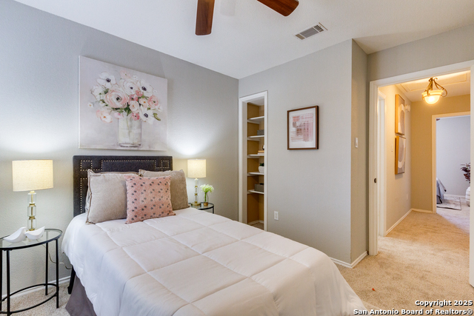
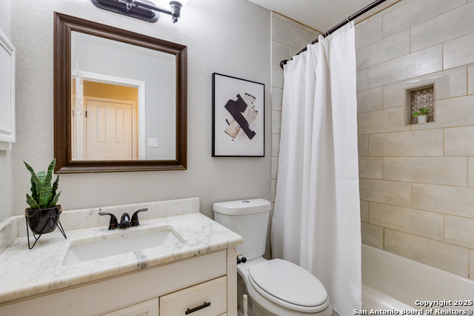
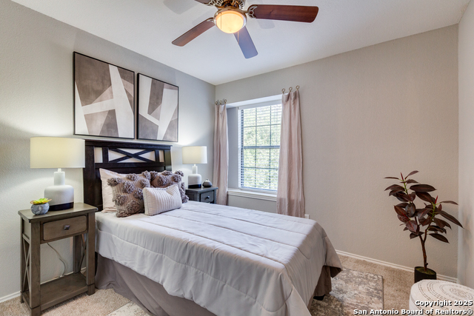
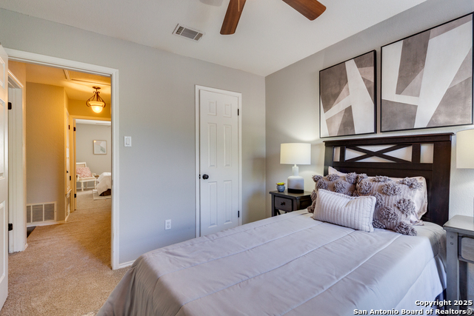
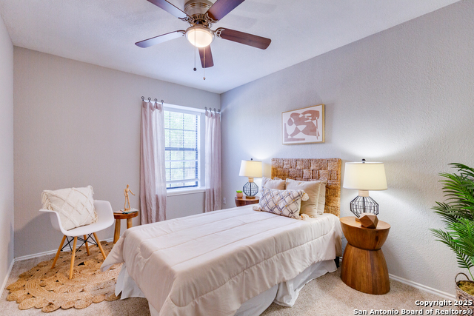
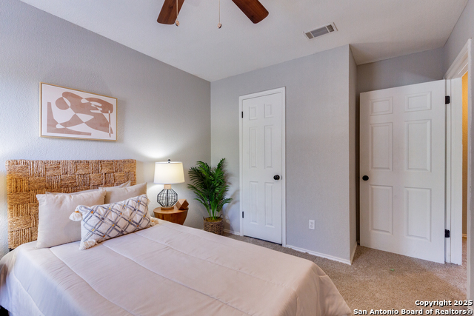
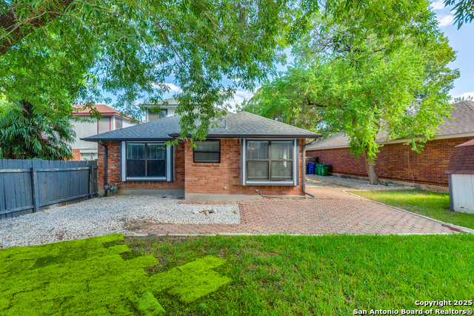
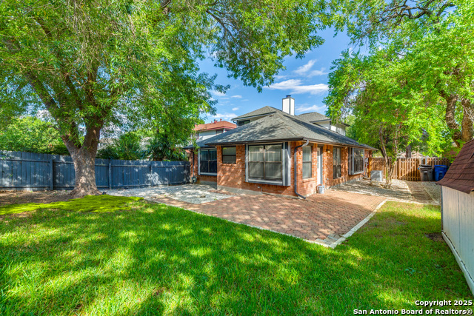
- MLS#: 1910628 ( Single Residential )
- Street Address: 7570 Tantivity
- Viewed: 21
- Price: $297,777
- Price sqft: $169
- Waterfront: No
- Year Built: 1987
- Bldg sqft: 1758
- Bedrooms: 4
- Total Baths: 3
- Full Baths: 2
- 1/2 Baths: 1
- Garage / Parking Spaces: 2
- Days On Market: 39
- Additional Information
- County: BEXAR
- City: San Antonio
- Zipcode: 78249
- Subdivision: Hunters Chase
- District: Northside
- Elementary School: Scobee
- Middle School: Stinson Katherine
- High School: Louis D Brandeis
- Provided by: Pinnacle Realty Advisors
- Contact: Nathan DeWindt
- (210) 952-6145

- DMCA Notice
-
DescriptionMove in ready in highly sought after hunters chase! This refreshed two story delivers the layout everyone asks for primary bedroom down, 3 bedrooms up, 2. 5 baths, and a true split floor plan blending privacy with easy everyday living. The main level showcases bright, modern updates and an open concept flow from living dining kitchen back patio, making entertaining effortless. The downstairs primary suite provides convenience + separation, while upstairs offers three generous secondary bedrooms with an updated full bath. Outside, enjoy a low maintenance yard and private backyard perfect for morning coffee, pets, and weekend bbqs. All of this in a prime nw san antonio location minutes to utsa, usaa, the medical center, la cantera & the rim, with fast access to 1604 & i 10. Neighborhood perks include community amenities: pool, park, and courts (buyer to verify). Recently remodeled, functional layout, and a plus proximity to major employers, shopping, and dining see the virtual tour & photos and schedule your showing today. Highlights you'll love * primary bedroom down + three up = ideal split floor plan * recent remodel with bright, modern finishes & updated fixtures/lighting * open main living that flows to back patio & private backyard * 2. 5 baths with fresh updates * low maintenance yard lock and leave feel without giving up space * hunters chase established, in demand community * minutes to utsa/usaa/med center + quick 1604 & i 10 access * community pool/park/courts
Features
Possible Terms
- Conventional
- VA
- TX Vet
- Cash
- Trade
- Investors OK
- Other
Accessibility
- Ext Door Opening 36"+
Air Conditioning
- One Central
Apprx Age
- 38
Block
- 14
Builder Name
- Unknown
Construction
- Pre-Owned
Contract
- Exclusive Right To Sell
Days On Market
- 29
Dom
- 29
Elementary School
- Scobee
Exterior Features
- 4 Sides Masonry
- Siding
Fireplace
- One
Floor
- Carpeting
- Ceramic Tile
- Vinyl
Foundation
- Slab
Garage Parking
- Two Car Garage
Heating
- Central
Heating Fuel
- Natural Gas
High School
- Louis D Brandeis
Home Owners Association Fee
- 313.17
Home Owners Association Frequency
- Annually
Home Owners Association Mandatory
- Mandatory
Home Owners Association Name
- HUNTERS CHASE HOMEOWNERS
Inclusions
- Ceiling Fans
- Chandelier
- Washer Connection
- Dryer Connection
- Self-Cleaning Oven
- Microwave Oven
Instdir
- turn right on tantivity
Interior Features
- One Living Area
- Eat-In Kitchen
Kitchen Length
- 20
Legal Desc Lot
- 15
Legal Description
- Ncb 17670 Blk 14 Lot 15 Hunters Chase Unit 6
Middle School
- Stinson Katherine
Multiple HOA
- No
Neighborhood Amenities
- Pool
- Park/Playground
- Sports Court
Occupancy
- Vacant
Owner Lrealreb
- No
Ph To Show
- 2102222227
Possession
- Closing/Funding
Property Type
- Single Residential
Recent Rehab
- Yes
Roof
- Composition
School District
- Northside
Source Sqft
- Appsl Dist
Style
- Two Story
Total Tax
- 6352
Utility Supplier Elec
- CPS
Utility Supplier Gas
- CPS
Utility Supplier Sewer
- SAWS
Utility Supplier Water
- SAWS
Views
- 21
Virtual Tour Url
- https://mls.shoot2sell.com/7570-tantivity-san-antonio-tx-78249
Water/Sewer
- Water System
Window Coverings
- All Remain
Year Built
- 1987
Property Location and Similar Properties


