
- Michaela Aden, ABR,MRP,PSA,REALTOR ®,e-PRO
- Premier Realty Group
- Mobile: 210.859.3251
- Mobile: 210.859.3251
- Mobile: 210.859.3251
- michaela3251@gmail.com
Property Photos












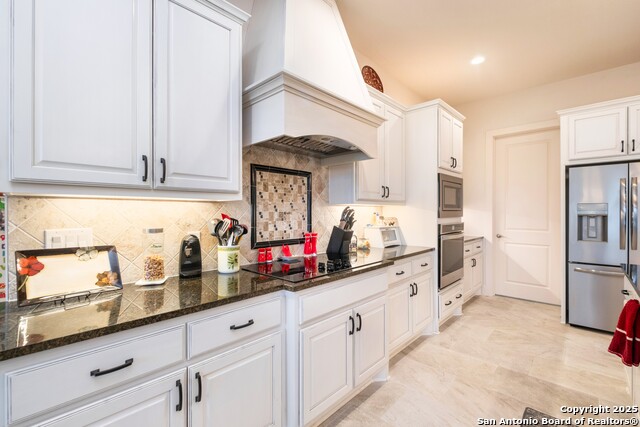


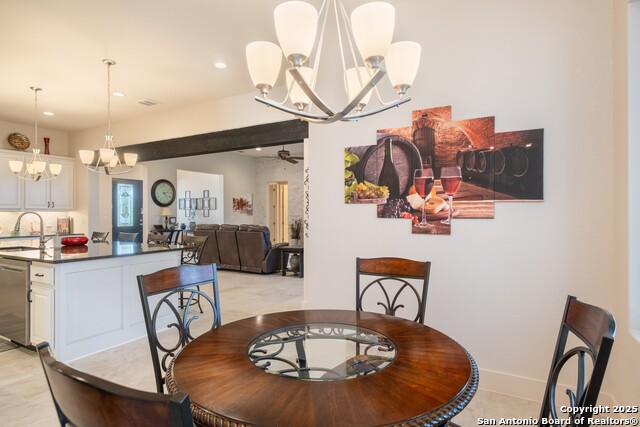


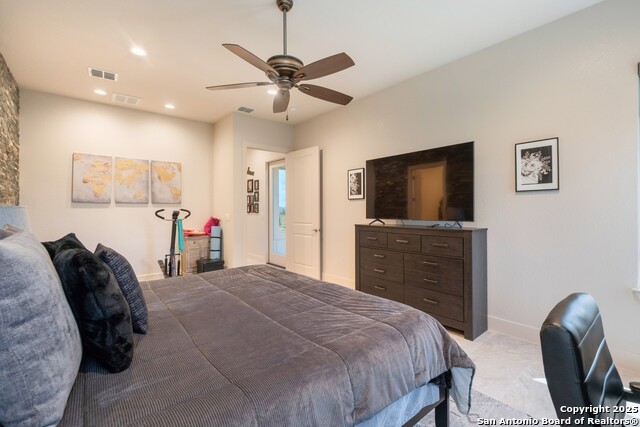

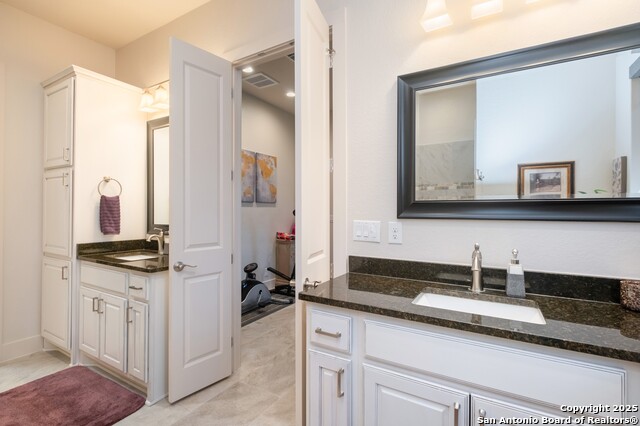





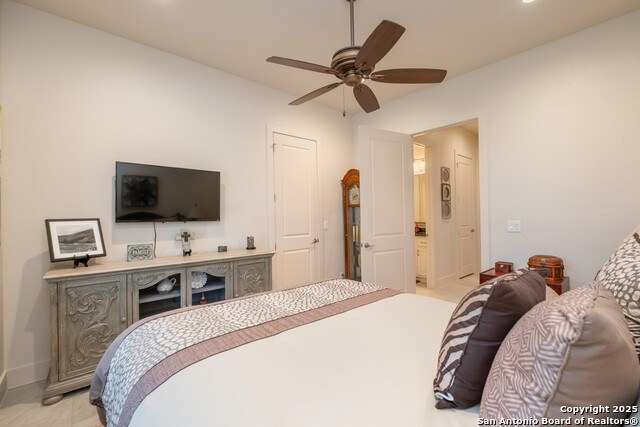

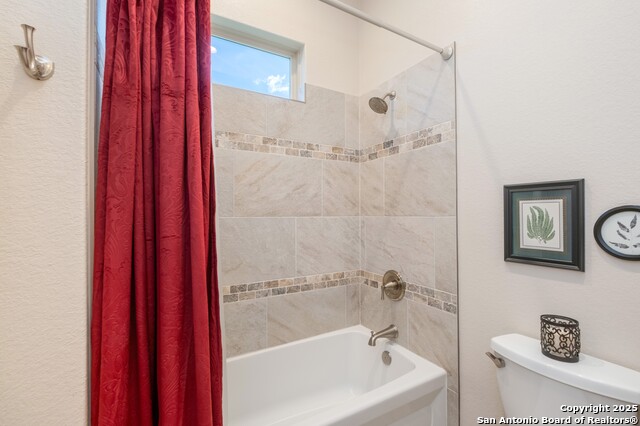




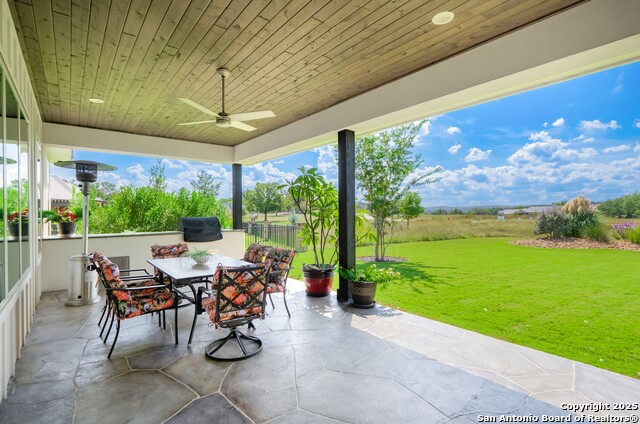


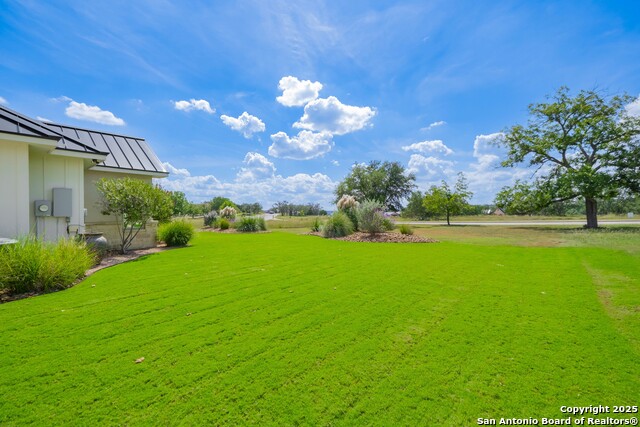

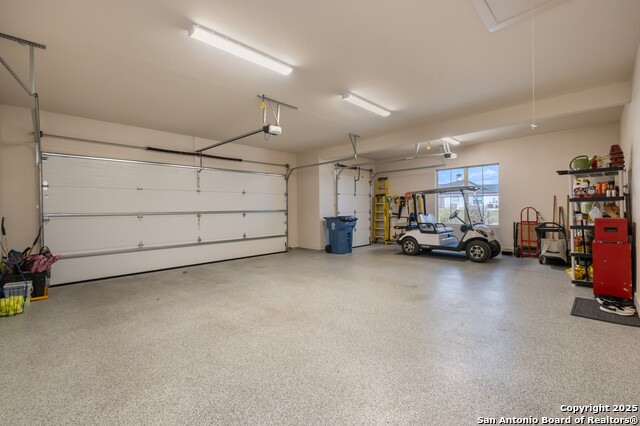





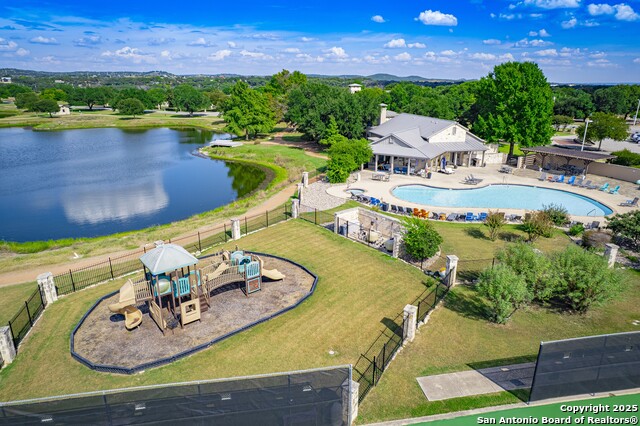





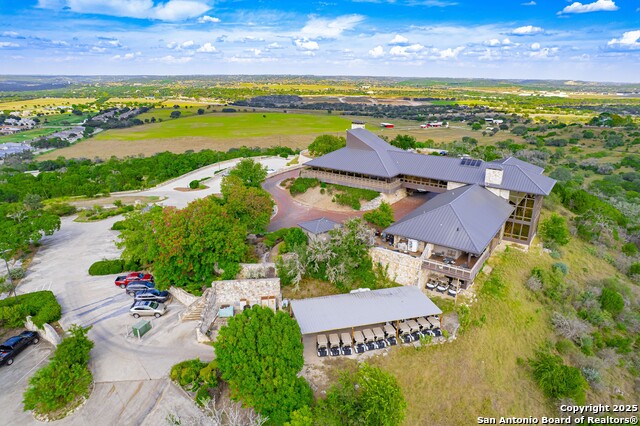



- MLS#: 1909216 ( Single Residential )
- Street Address: 1020 Cielo Dr
- Viewed: 33
- Price: $825,000
- Price sqft: $307
- Waterfront: No
- Year Built: 2020
- Bldg sqft: 2689
- Bedrooms: 3
- Total Baths: 2
- Full Baths: 2
- Garage / Parking Spaces: 2
- Days On Market: 114
- Additional Information
- County: KERR
- City: Kerrville
- Zipcode: 78028
- Subdivision: Comanche Trace
- District: Kerrville.
- Elementary School: Nimitz
- Middle School: Peterson
- High School: Tivy
- Provided by: Watters International Realty
- Contact: Christopher Watters
- (512) 646-0038

- DMCA Notice
-
DescriptionExperience Hill Country living at its finest in this stunning 3 bedroom, 2 bath custom home set on a spacious 0.57 acre lot in the prestigious Comanche Trace community. Built in 2020, this 2,689 sq. ft. single story residence blends thoughtful design, modern comfort, and resort style amenities in a highly sought after golf cart community. Inside, the split floor plan offers privacy and functionality, with the primary suite tucked on one side and two secondary bedrooms on the other. Just off the foyer, a separate dining room offers an elegant space for gatherings. The spacious open concept living area features a stone accent wall, wood beam detail, and large windows that fill the space with natural light. The kitchen is designed for both style and function, showcasing granite countertops, stainless steel appliances, abundant cabinetry, a walk in pantry, and a large center island with breakfast bar seating. The primary suite is a retreat of its own, highlighted by a striking stone accent wall and an ensuite bath with dual vanities, a walk in shower, and generous storage. The home also includes a 2 car side entry garage plus a golf cart bay, providing both storage and convenience. The home emphasizes outdoor living with a spacious back porch that serves as an extension of the living space. Complete with a grill, its ideal for entertaining or simply relaxing while enjoying Hill Country views. Additional upgrades include a durable metal roof, ceramic tile flooring throughout (no carpet), tinted windows with remote shades, and motorized bedroom shades that will remain with the home. Living in Comanche Trace means more than just owning a beautiful home, it's about embracing a lifestyle. Residents enjoy 27 holes of championship golf, a country club with restaurants, pool and kids water park, pickleball courts, hiking trails, frequent community events, and Guadalupe River access. The community also offers excellent accessibility, just minutes from Tivy High School and Antler Stadium. This property combines elegance, functionality, and an unmatched community atmosphere, an exceptional place to call home.
Features
Possible Terms
- Conventional
- FHA
- VA
- 1st Seller Carry
- TX Vet
- Cash
Air Conditioning
- One Central
Builder Name
- Texas Living Homes
Construction
- Pre-Owned
Contract
- Exclusive Right To Sell
Days On Market
- 107
Dom
- 107
Elementary School
- Nimitz
Exterior Features
- Stucco
- Rock/Stone Veneer
Fireplace
- Not Applicable
Floor
- Ceramic Tile
Foundation
- Slab
Garage Parking
- Two Car Garage
- Attached
- Golf Cart
- Side Entry
Heating
- Central
Heating Fuel
- Electric
High School
- Tivy
Home Owners Association Fee
- 875
Home Owners Association Frequency
- Annually
Home Owners Association Mandatory
- Mandatory
Home Owners Association Name
- COMANCHE TRACE HOMEOWNER'S ASSOCIATION
Home Faces
- East
Inclusions
- Ceiling Fans
- Washer Connection
- Dryer Connection
- Microwave Oven
- Stove/Range
- Refrigerator
- Disposal
- Dishwasher
- Water Softener (owned)
- Smoke Alarm
- Electric Water Heater
- Garage Door Opener
- Custom Cabinets
Instdir
- From Bandera Hwy
- turn left onto Comanche Trace Dr
- turn left onto Club House Rd
- turn left onto Cielo Dr
- home will be on the right
Interior Features
- One Living Area
- Liv/Din Combo
- Eat-In Kitchen
- Two Eating Areas
- Island Kitchen
- Breakfast Bar
- Utility Room Inside
- 1st Floor Lvl/No Steps
- Cable TV Available
- Laundry Room
- Walk in Closets
Kitchen Length
- 14
Legal Desc Lot
- 67
Legal Description
- Comanche Trace Ph 11 Blk D Lot 67 Acres .571
Lot Description
- 1/2-1 Acre
- Level
Middle School
- Peterson
Multiple HOA
- No
Neighborhood Amenities
- Golf Course
Occupancy
- Owner
Owner Lrealreb
- No
Ph To Show
- 210-222-2227
Possession
- Closing/Funding
Property Type
- Single Residential
Roof
- Metal
School District
- Kerrville.
Source Sqft
- Appsl Dist
Style
- One Story
Total Tax
- 14200
Views
- 33
Virtual Tour Url
- https://www.zillow.com/view-imx/4e724a34-7ff0-4c85-a06f-2263b50073be?setAttribution=mls&wl=true&initialViewType=pano&utm_source=dashboard
Water/Sewer
- Water System
- Sewer System
- City
Window Coverings
- All Remain
Year Built
- 2020
Property Location and Similar Properties


