
- Michaela Aden, ABR,MRP,PSA,REALTOR ®,e-PRO
- Premier Realty Group
- Mobile: 210.859.3251
- Mobile: 210.859.3251
- Mobile: 210.859.3251
- michaela3251@gmail.com
Property Photos
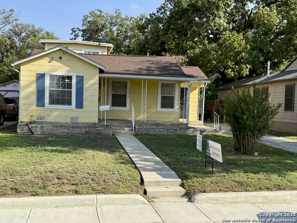

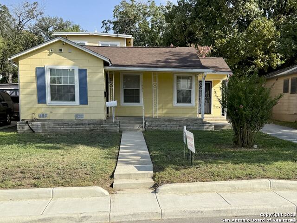
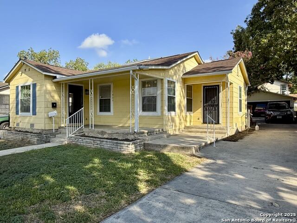
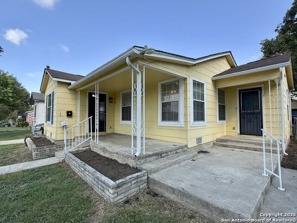
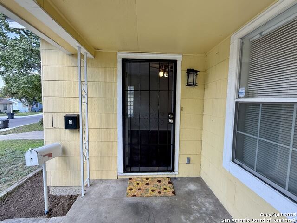
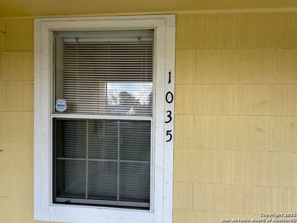
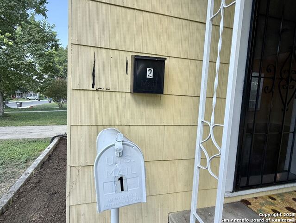
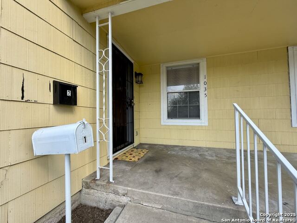
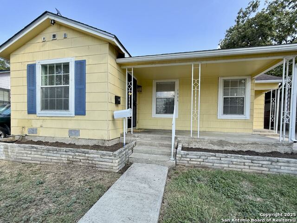
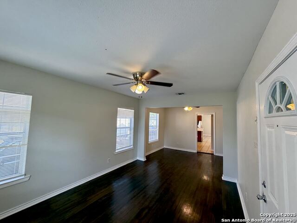
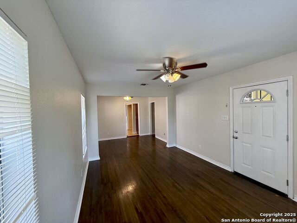
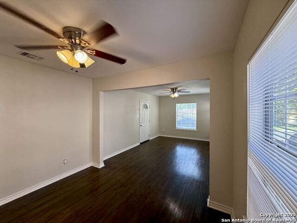
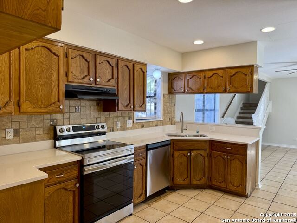
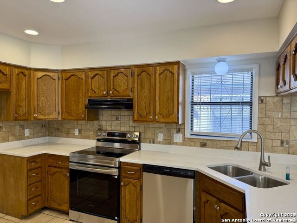
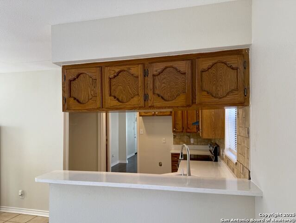
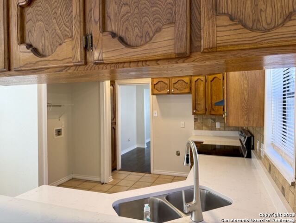
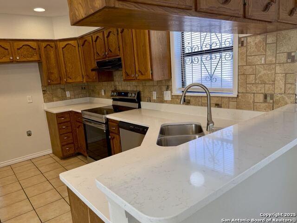
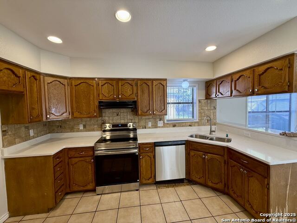
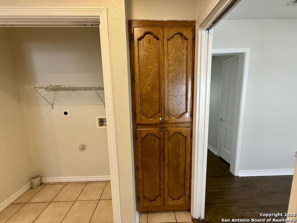
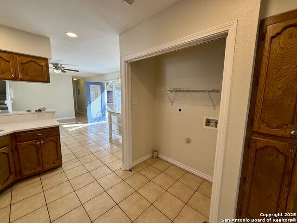
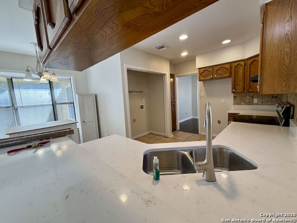
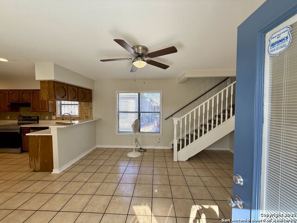
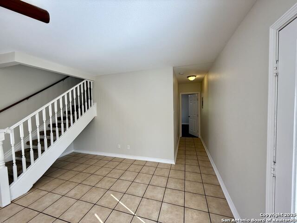
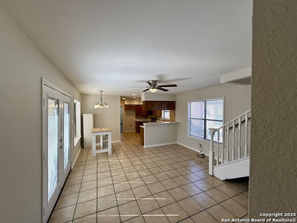
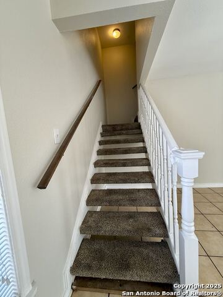
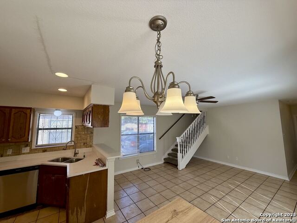
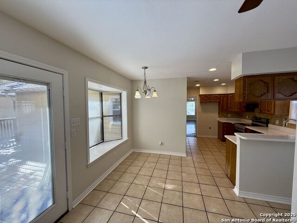
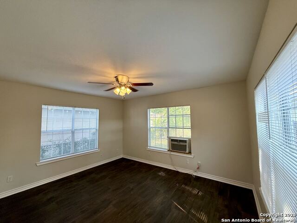
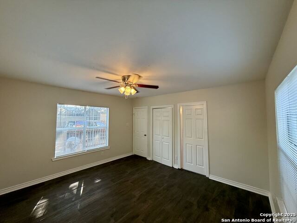
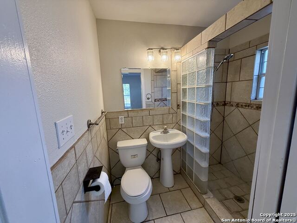
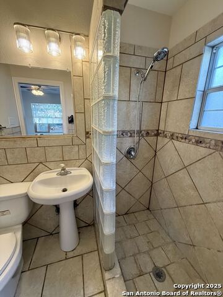
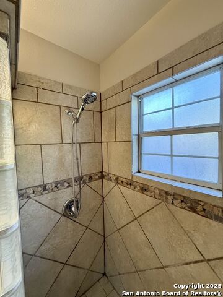
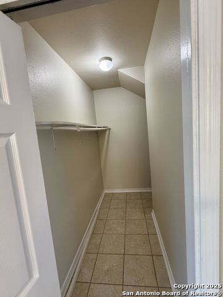
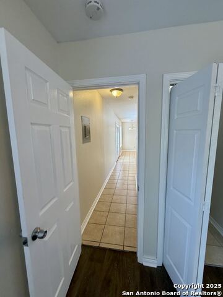
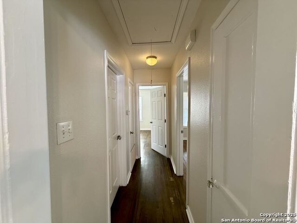
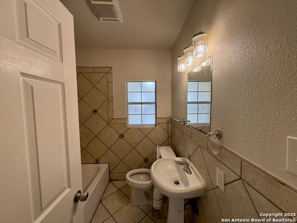
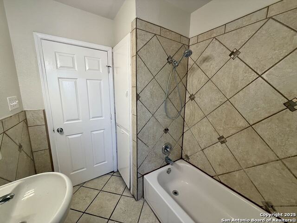
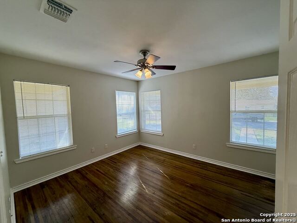
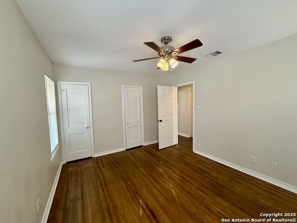
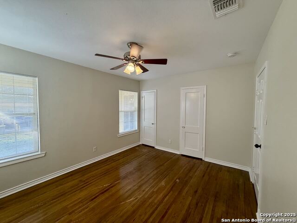
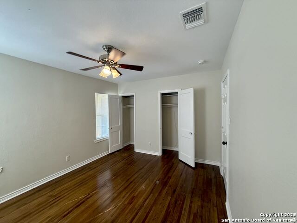
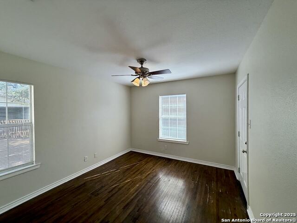
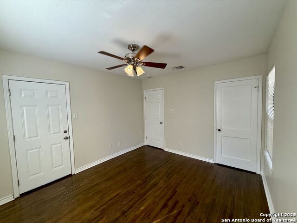
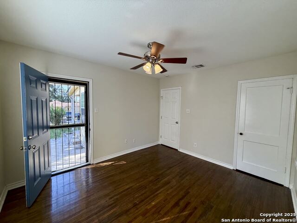
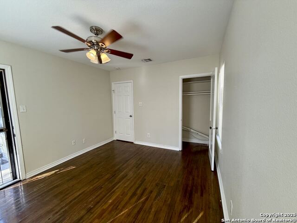
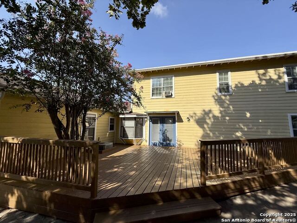
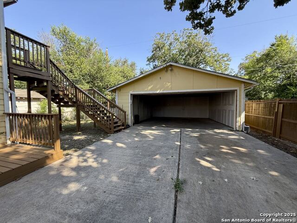
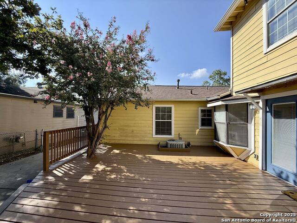
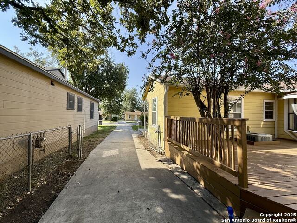
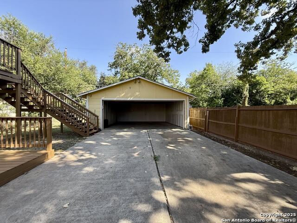
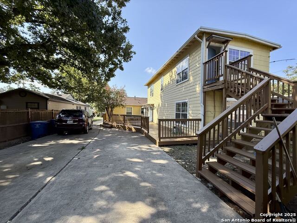
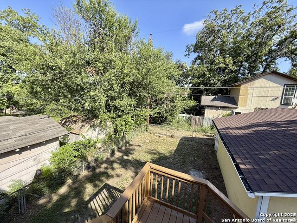
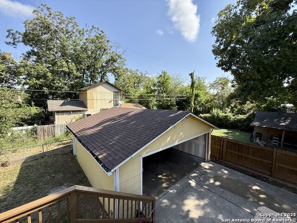
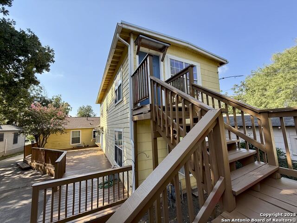
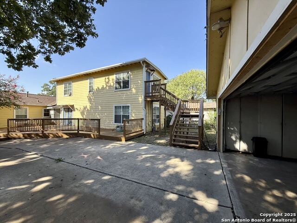
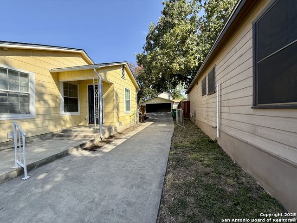
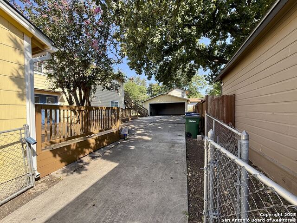
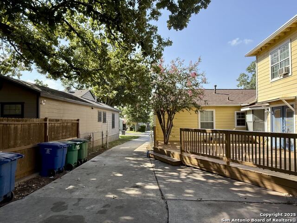
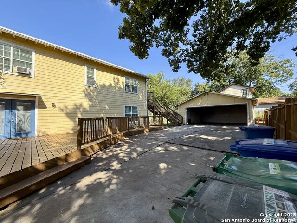
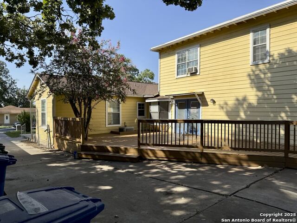
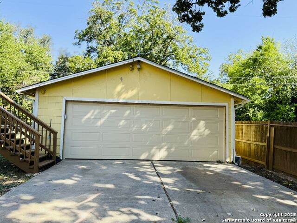
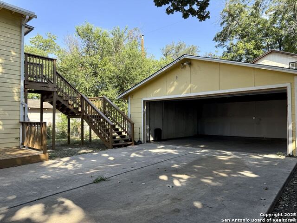
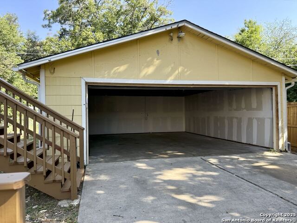
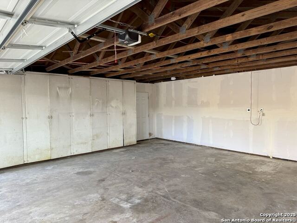
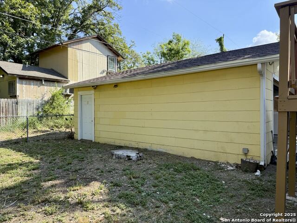
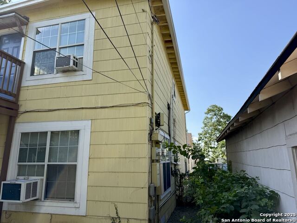
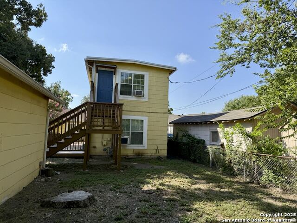
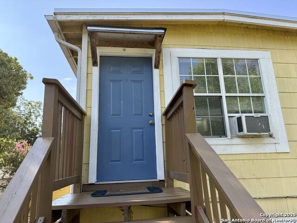
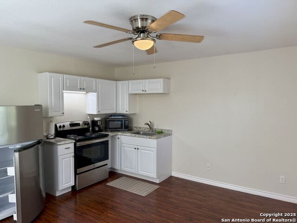
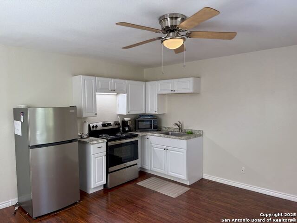
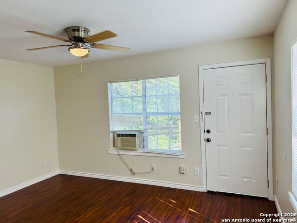
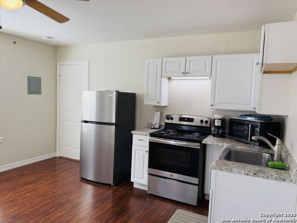
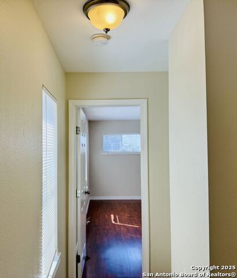
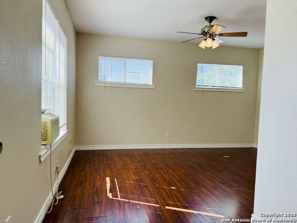
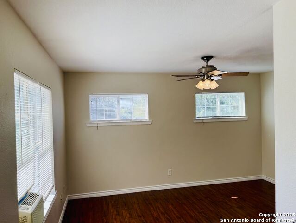
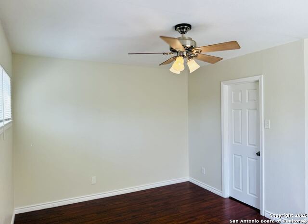
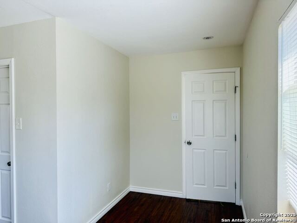
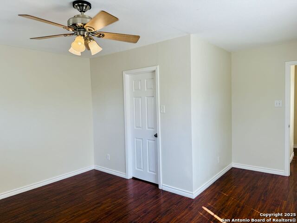
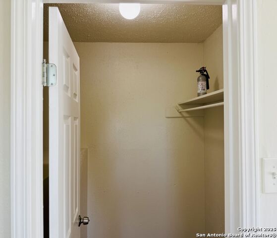
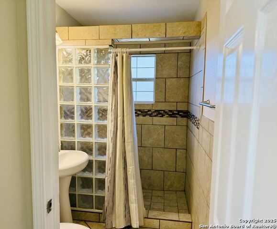
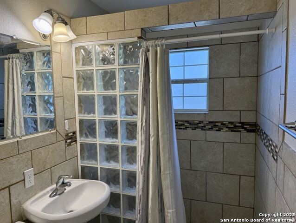
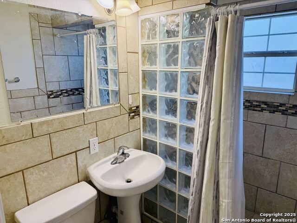



- MLS#: 1909205 ( Single Residential )
- Street Address: 1035 Vanderbilt
- Viewed: 123
- Price: $299,500
- Price sqft: $123
- Waterfront: No
- Year Built: 1945
- Bldg sqft: 2440
- Bedrooms: 4
- Total Baths: 3
- Full Baths: 3
- Garage / Parking Spaces: 2
- Days On Market: 70
- Additional Information
- County: BEXAR
- City: San Antonio
- Zipcode: 78210
- Subdivision: Highland Park
- District: San Antonio I.S.D.
- Elementary School: Eloise Japhet Academy
- Middle School: Poe
- High School: lands
- Provided by: Access Real Estate
- Contact: Carlos Trevino
- (210) 288-0181

- DMCA Notice
-
DescriptionPublic Remarks (Updated): Listed on MLS as a 4 bedroom 3 bath since the upstairs apartment can easily be reconnected the only thing blocking access is Sheetrock covering the interior stairway doorway. Check out this awesome vintage two story home with modern updates featuring 3 bedrooms and 2 full baths in the main house plus a spacious 1 bedroom 1 bath apartment upstairs with its own private entrance and separate electric meter, perfect as a guest suite, Airbnb, or you can open the interior stairway to connect it back to the home. The upstairs apartment also includes a new stove and dishwasher for added convenience. The main house has a beautiful eat in kitchen with recessed lighting, granite countertops, deep stainless sink, French doors to a large shaded deck, formal living and dining areas, original hardwood floors, vintage doors and hardware, updated windows and electrical, ceiling fans in every room, and a great flow with the primary bedroom tucked at the back for privacy. All of this in a fantastic location near downtown San Antonio with easy access to dining, entertainment, and culture.
Features
Possible Terms
- Conventional
- FHA
- VA
- Seller Req/Qualify
- Cash
Air Conditioning
- One Central
- One Window/Wall
Apprx Age
- 80
Builder Name
- n/a
Construction
- Pre-Owned
Contract
- Exclusive Right To Sell
Days On Market
- 39
Dom
- 39
Elementary School
- Eloise Japhet Academy
Exterior Features
- Asbestos Shingle
- Siding
Fireplace
- Not Applicable
Floor
- Ceramic Tile
- Wood
- Laminate
Foundation
- Cedar Post
Garage Parking
- Two Car Garage
- Detached
Heating
- Central
Heating Fuel
- Electric
High School
- Highlands
Home Owners Association Mandatory
- None
Home Faces
- South
Inclusions
- Ceiling Fans
- Washer Connection
- Dryer Connection
- Stove/Range
- Dishwasher
- Ice Maker Connection
- Smoke Alarm
- Electric Water Heater
- City Garbage service
Instdir
- The house is between Gevers St Ave and S New Braunfels Ave Ave
Interior Features
- Two Living Area
- Liv/Din Combo
- Eat-In Kitchen
- Breakfast Bar
- Utility Room Inside
- Open Floor Plan
- Maid's Quarters
- Cable TV Available
- High Speed Internet
- All Bedrooms Downstairs
- Laundry Main Level
- Laundry in Kitchen
- Walk in Closets
Kitchen Length
- 13
Legal Desc Lot
- 20
Legal Description
- Ncb 6867 Blk 1 Lot 20
Lot Dimensions
- 50 X 150
Middle School
- Poe
Miscellaneous
- City Bus
Neighborhood Amenities
- Pool
- Golf Course
- Park/Playground
- Jogging Trails
- Sports Court
- Bike Trails
- Basketball Court
Occupancy
- Owner
Owner Lrealreb
- Yes
Ph To Show
- 210-222-2227
Possession
- Closing/Funding
Property Type
- Single Residential
Recent Rehab
- Yes
Roof
- Composition
School District
- San Antonio I.S.D.
Source Sqft
- Appsl Dist
Style
- Two Story
- Ranch
Total Tax
- 6788
Utility Supplier Elec
- CPS
Utility Supplier Gas
- CPS
Utility Supplier Grbge
- City
Utility Supplier Sewer
- City
Utility Supplier Water
- SAWS
Views
- 123
Water/Sewer
- City
Window Coverings
- Some Remain
Year Built
- 1945
Property Location and Similar Properties


