
- Michaela Aden, ABR,MRP,PSA,REALTOR ®,e-PRO
- Premier Realty Group
- Mobile: 210.859.3251
- Mobile: 210.859.3251
- Mobile: 210.859.3251
- michaela3251@gmail.com
Property Photos
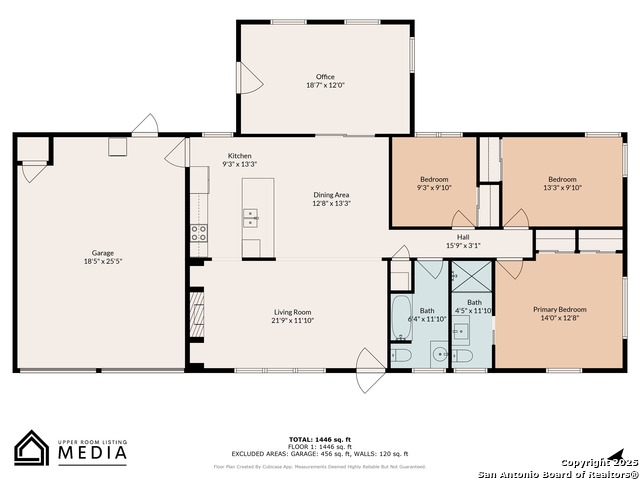

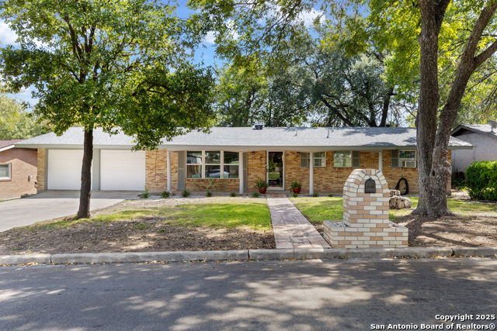
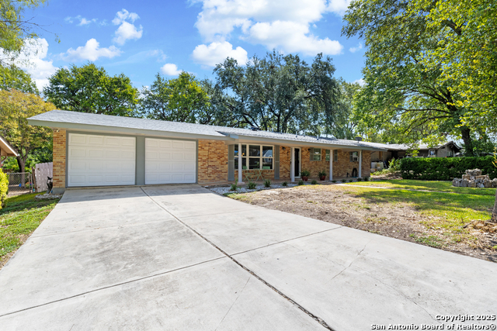
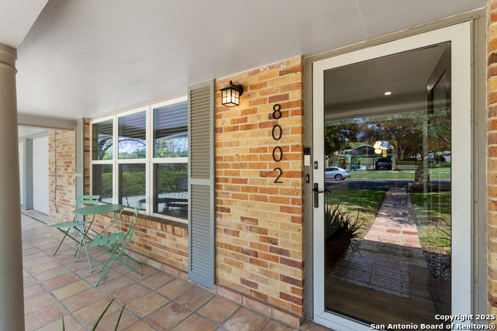
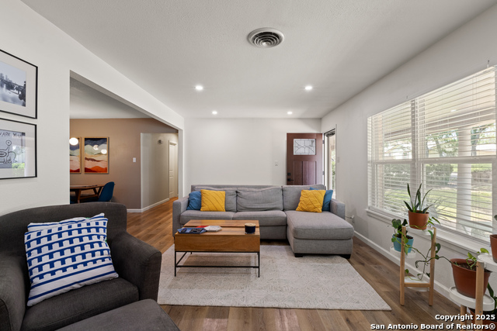
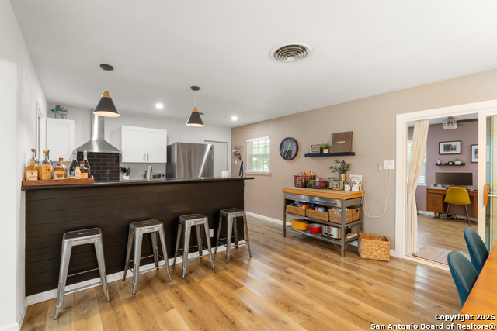
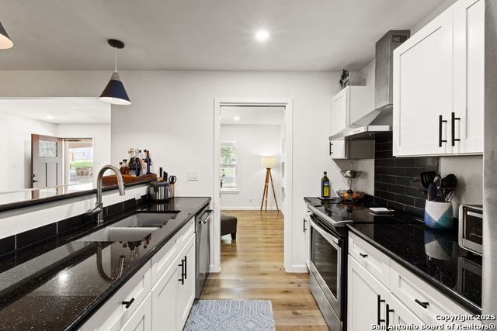
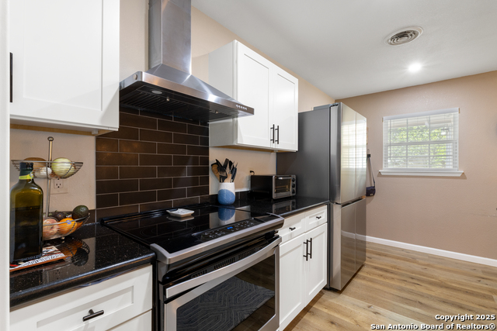
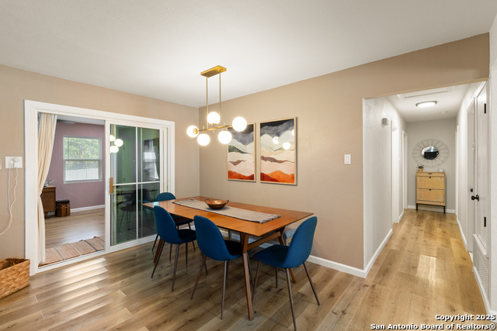
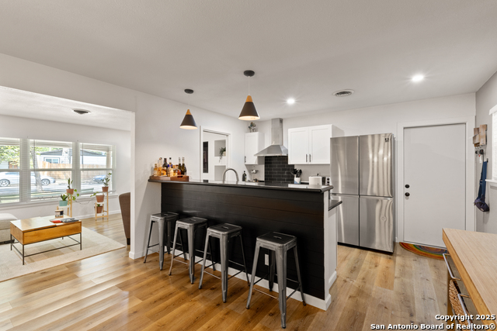
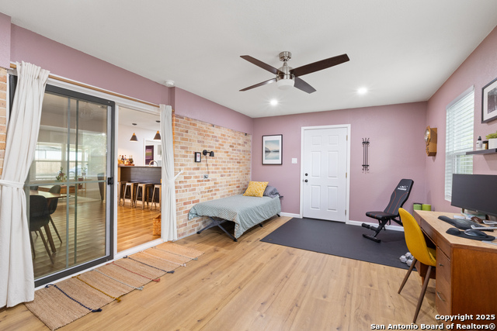
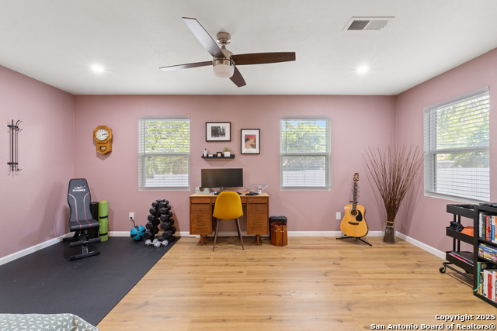
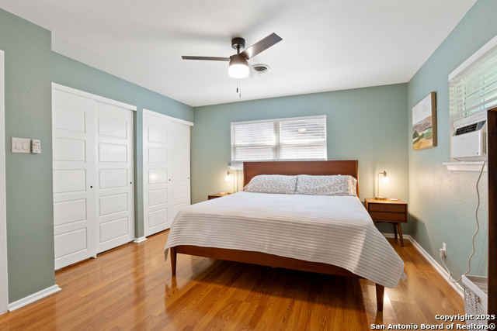
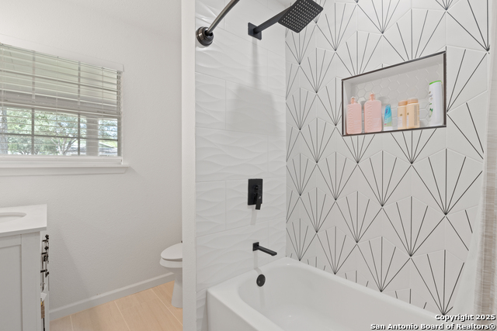
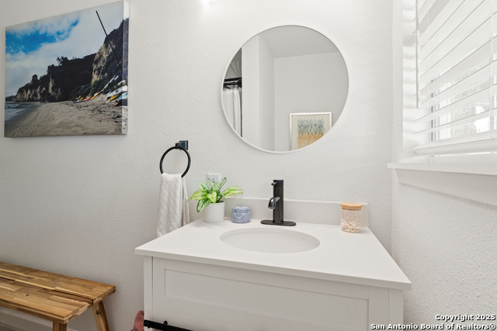
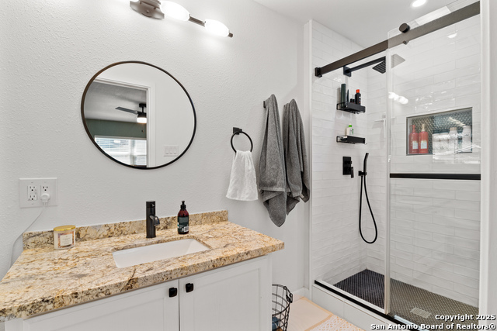
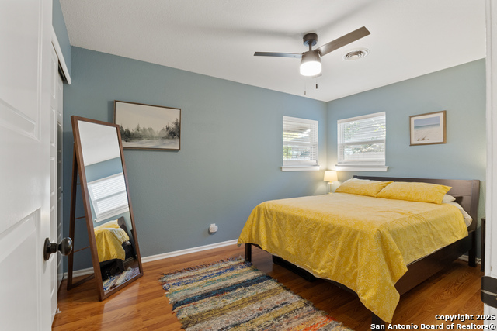
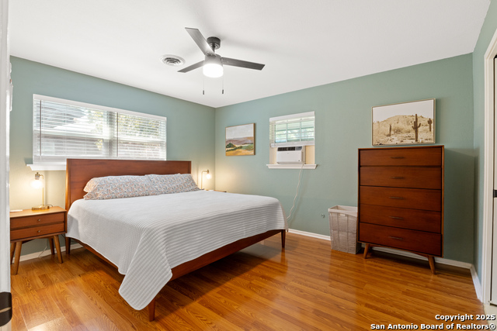
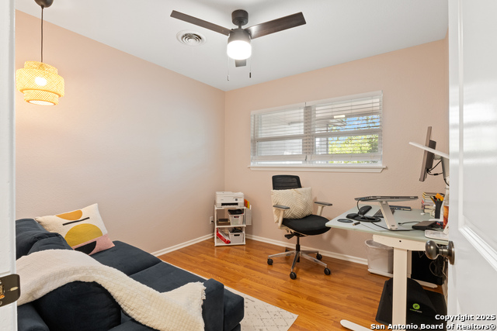
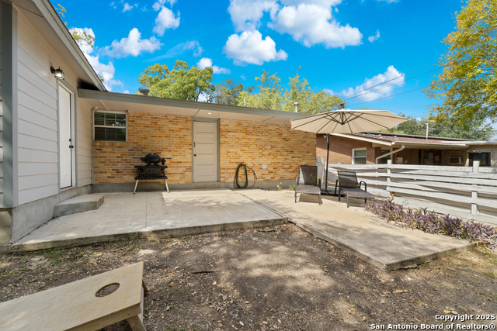
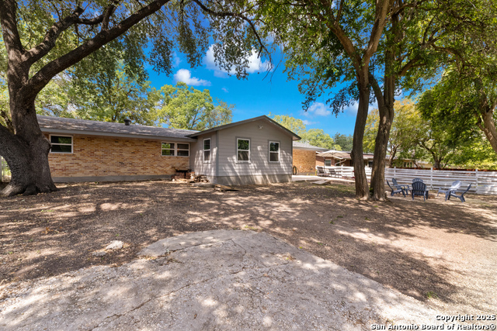
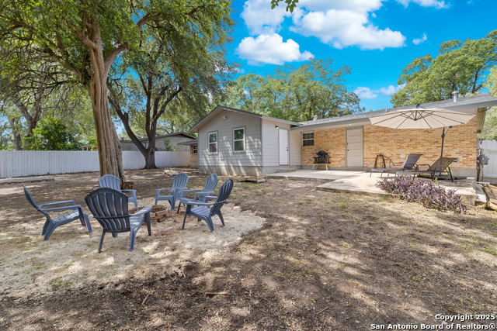
Reduced
- MLS#: 1908943 ( Single Residential )
- Street Address: 8002 Briargate
- Viewed: 44
- Price: $335,000
- Price sqft: $253
- Waterfront: No
- Year Built: 1960
- Bldg sqft: 1323
- Bedrooms: 3
- Total Baths: 2
- Full Baths: 2
- Garage / Parking Spaces: 2
- Days On Market: 64
- Additional Information
- County: BEXAR
- City: San Antonio
- Zipcode: 78230
- Subdivision: Green Briar
- District: North East I.S.D.
- Elementary School: Colonial Hills
- Middle School: Jackson
- High School: Legacy
- Provided by: Bray Real Estate Group- San Antonio
- Contact: Victoria Rojo
- (210) 601-7123

- DMCA Notice
-
DescriptionWelcome to 8002 Briargate, a beautifully maintained home in a desirable San Antonio neighborhood. Step inside to an inviting open concept living and dining area, perfect for entertaining family and friends. The kitchen offers plenty of cabinet and counter space for cooking and storage. A versatile office space provides the option for a home workspace or can easily be converted into a fourth bedroom to meet your family's needs. The spacious living room features an elegant electric fireplace, adding warmth and style. Retreat to the generous primary suite with a private bath and ample closet space. Enjoy the large backyard, ideal for outdoor gatherings, gardening, or play. Conveniently located near shopping, dining, schools, and major highways, this home offers both comfort and convenience. Move in ready and full of potential don't miss your chance to make it yours!
Features
Possible Terms
- Conventional
- FHA
- VA
- Cash
Air Conditioning
- One Central
Apprx Age
- 65
Builder Name
- NA
Construction
- Pre-Owned
Contract
- Exclusive Right To Sell
Days On Market
- 20
Currently Being Leased
- No
Dom
- 20
Elementary School
- Colonial Hills
Exterior Features
- Brick
Fireplace
- Living Room
Floor
- Laminate
Foundation
- Slab
Garage Parking
- Two Car Garage
Heating
- Central
Heating Fuel
- Electric
High School
- Legacy High School
Home Owners Association Mandatory
- None
Inclusions
- Ceiling Fans
- Washer Connection
- Dryer Connection
- Cook Top
- Stove/Range
- Dishwasher
- Garage Door Opener
Instdir
- From DT San Antonio
- Get on I-10 W from E Martin St
- Follow I-10 W to I- 410 Access Rd/NW Loop 410/NW Loop 410 A
- cc Rd. Take exit 563 from I-10 W/US-87 N
- Take Cherry Ridge Dr to Briargate Dr
- Turn left onto Mossrock
- Turn left onto Briargate Dr.
Interior Features
- One Living Area
- Separate Dining Room
- Eat-In Kitchen
- Island Kitchen
- Utility Area in Garage
- Open Floor Plan
- Cable TV Available
- High Speed Internet
- Laundry in Garage
- Attic - Access only
Legal Desc Lot
- 50
Legal Description
- NCB 13264 BLK 4 LOT 50
Middle School
- Jackson
Neighborhood Amenities
- None
Occupancy
- Owner
Owner Lrealreb
- No
Ph To Show
- SHOWINGTIME
Possession
- Closing/Funding
Property Type
- Single Residential
Roof
- Composition
School District
- North East I.S.D.
Source Sqft
- Appsl Dist
Style
- One Story
Total Tax
- 6923.6
Utility Supplier Elec
- CPS Energy
Utility Supplier Gas
- CPS Energy
Utility Supplier Grbge
- CPS Energy
Utility Supplier Sewer
- SAWS
Utility Supplier Water
- SAWS
Views
- 44
Water/Sewer
- Water System
- City
Window Coverings
- Some Remain
Year Built
- 1960
Property Location and Similar Properties


