
- Michaela Aden, ABR,MRP,PSA,REALTOR ®,e-PRO
- Premier Realty Group
- Mobile: 210.859.3251
- Mobile: 210.859.3251
- Mobile: 210.859.3251
- michaela3251@gmail.com
Property Photos
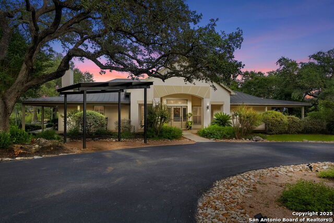

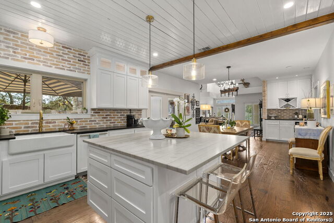
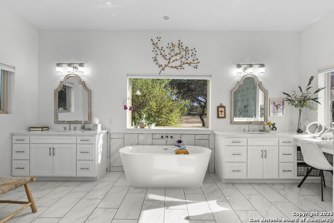
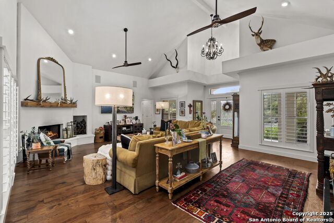
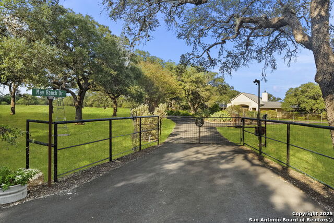
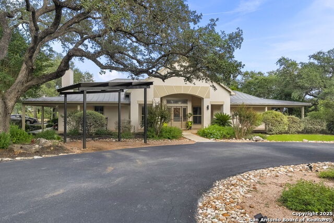
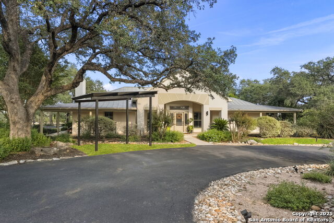
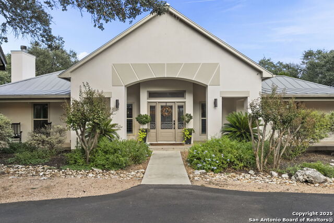
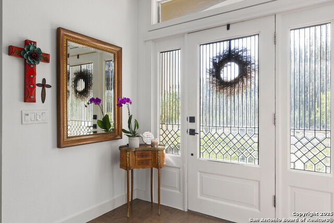
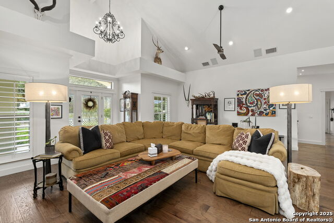
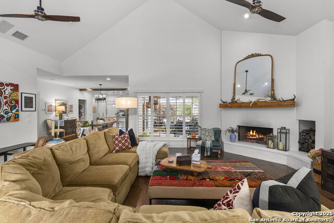
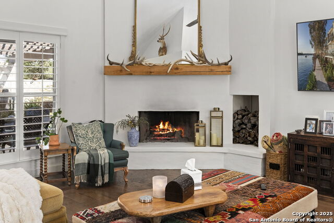
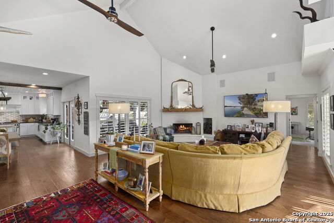
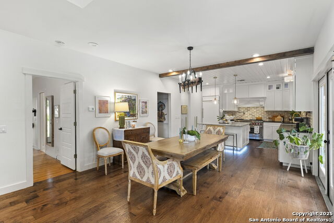
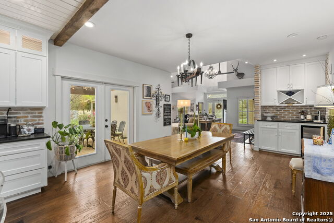
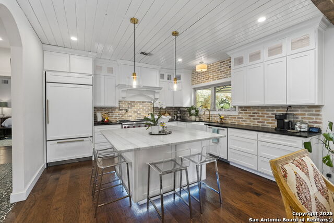
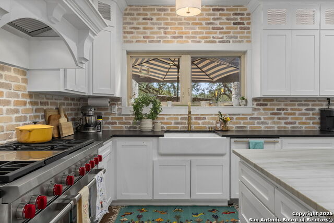
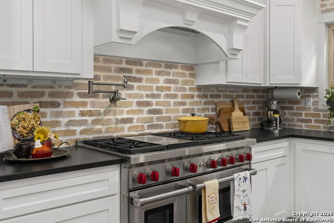
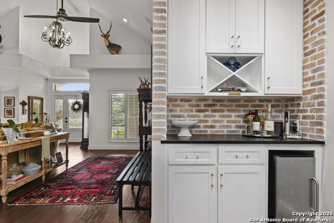
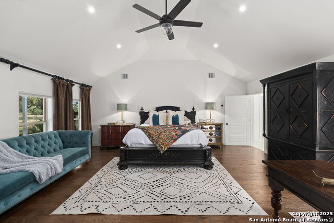
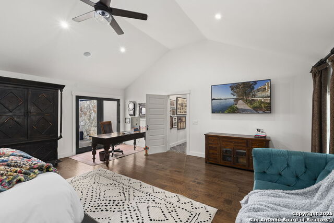
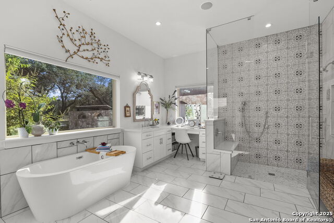
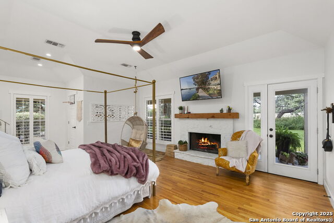
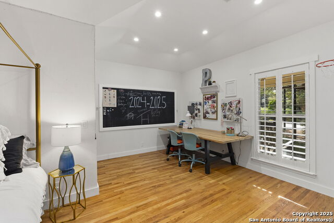
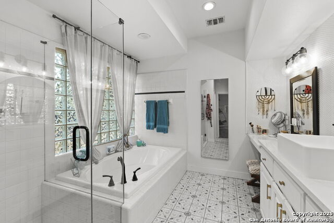
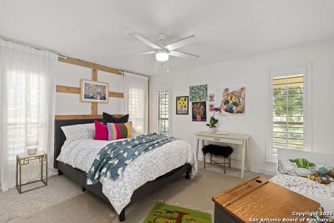
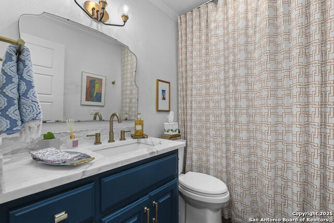
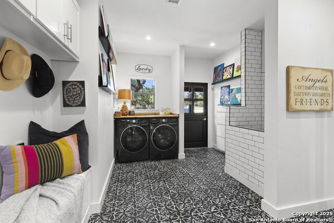
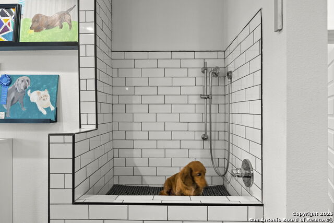
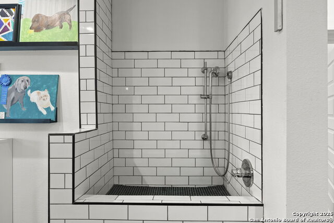
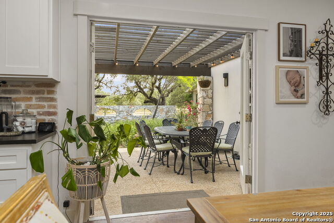
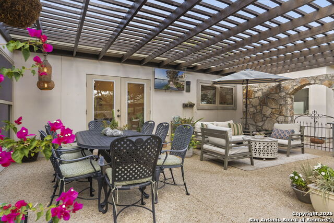
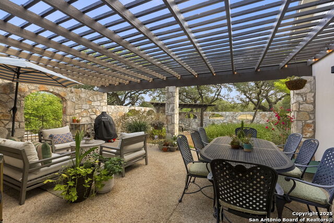
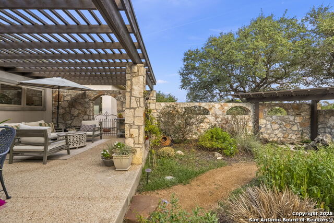
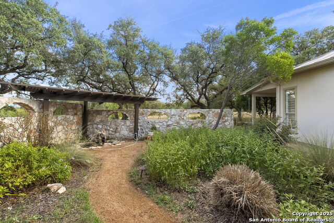
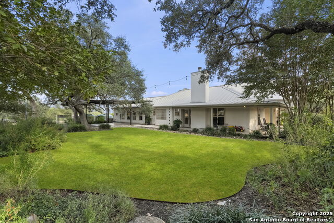
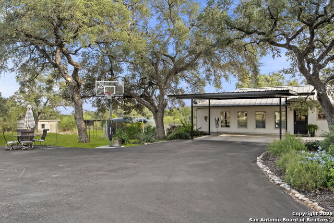
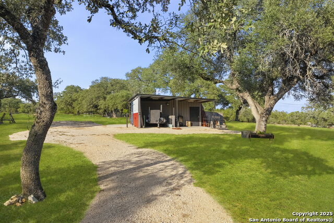
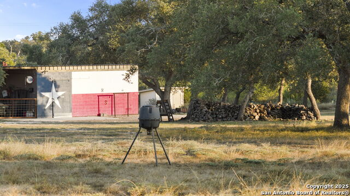
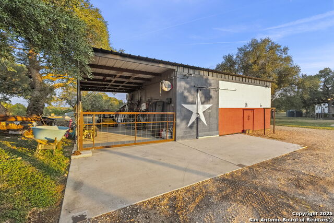
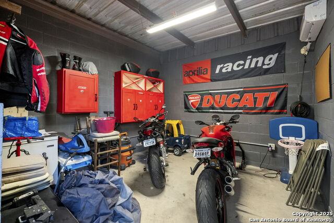
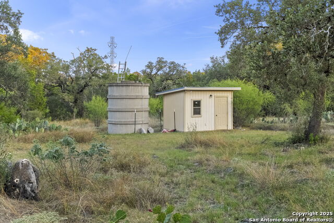
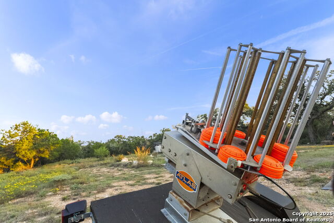
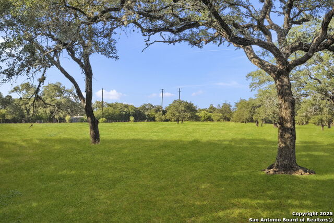
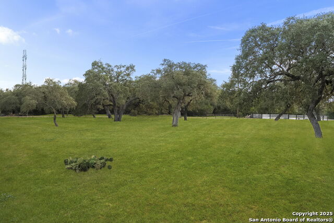
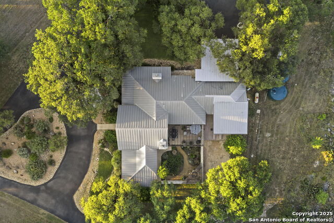
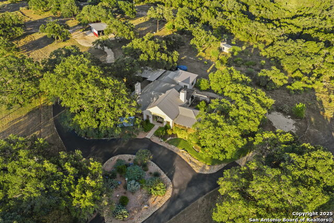
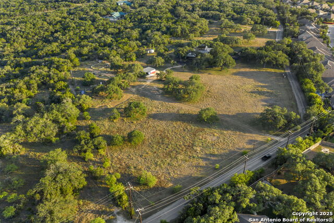
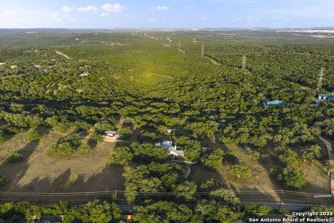
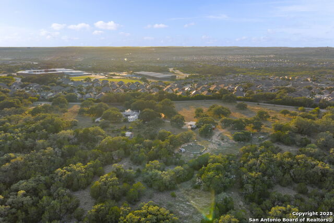
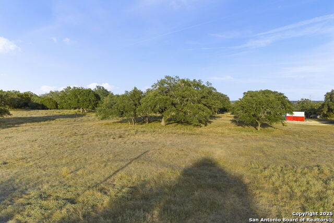
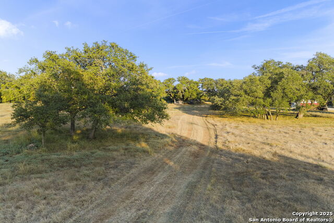
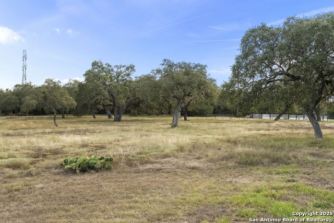
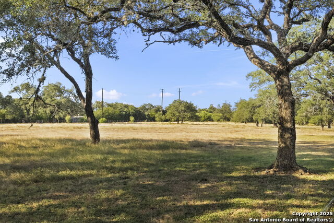
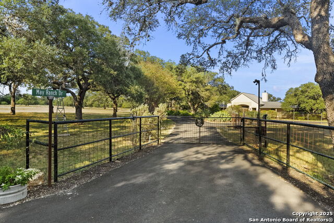
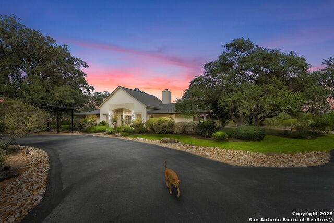
- MLS#: 1908915 ( Single Residential )
- Street Address: 22050 Hanging Oak
- Viewed: 35
- Price: $1,580,000
- Price sqft: $527
- Waterfront: No
- Year Built: 1995
- Bldg sqft: 3000
- Bedrooms: 3
- Total Baths: 3
- Full Baths: 3
- Garage / Parking Spaces: 1
- Days On Market: 88
- Additional Information
- County: COMAL
- City: San Antonio
- Zipcode: 78266
- Subdivision: Hidden Oaks Estate
- District: Judson
- Elementary School: Call District
- Middle School: Call District
- High School: Call District
- Provided by: Keller Williams Heritage
- Contact: Michael Schultz
- (210) 493-3030

- DMCA Notice
-
DescriptionThe Perfect Marriage of Country Living & City Convenience Escape to your own private sanctuary while staying connected to modern life! This exceptional 3,000 sq ft home sits on the most intimate 11 acre parcel within an exclusive gated subdivision of larger ranch tracts, offering unparalleled privacy with premium safety located directly across from the fire department on the same emergency grid. Experience the best of both worlds: shoot skeet on your back acres, raise livestock, and enjoy star filled Hill Country nights, all while being just 15 minutes from Target, HEB, Sprouts, restaurants, and the JW Marriott. Need to catch a flight? You're only 20 minutes from the airport. This isn't just rural living it's smart rural living with an incredibly affordable HOA. Your property includes a private well, rain catchment system, skeet shooting range, and a barn featuring climate controlled storage with drive through access for equipment and projects. The separate pasture gate ensures easy livestock management without disrupting your main entrance, while the paved circular driveway accommodates multiple vehicles for effortless entertaining. Step inside to discover soaring ceilings with stunning architectural accents, rich wood flooring throughout, and hand troweled walls showcasing exceptional attention to detail. The gourmet kitchen dazzles with an oversized Wolf gas range, pot filler, apron front sink, custom cabinetry with illuminated uppers, and a show stopping quartz island with under cabinet lighting. The wet bar features exposed brick accents, ice maker, and granite surfaces perfect for entertaining guests who'll gather on your wraparound patio to soak in panoramic country views. The enclosed rock walled patio creates a mission style retreat complete with water features and lush greenery. The master suite functions as a private sanctuary with splenty of space for a desk or sitting area, opening to a spa like bathroom flooded with natural light. Choose between the standalone soaking tub or spacious separate shower, while dual vanities ensure no morning rush. The second bedroom doubles as an alternative master with its own patio entrance, fireplace, sitting area, and oversized bathroom featuring separate tub, shower, and granite topped custom cabinetry with built in seating. Don't miss the showstopping utility room with art deco tile flooring, custom tiled dog wash station, and charming Dutch door leading outside proving that every detail matters in this thoughtfully designed home. This is More Than Real Estate It's Your Dream Lifestyle Realized. Properties offering this rare combination of acreage, luxury, privacy, and convenience within Bexar County simply don't exist. Every custom detail has been thoughtfully planned, from the plantation shutters to the natural wood fireplace mantel with built in storage. Don't Let Your Dream Slip Away
Features
Possible Terms
- Conventional
- Cash
Air Conditioning
- One Central
Apprx Age
- 30
Builder Name
- Unknown
Construction
- Pre-Owned
Contract
- Exclusive Right To Sell
Days On Market
- 21
Dom
- 21
Elementary School
- Call District
Exterior Features
- Stucco
Fireplace
- Two
- Living Room
Floor
- Ceramic Tile
- Wood
Foundation
- Slab
Garage Parking
- None/Not Applicable
Heating
- Central
Heating Fuel
- Electric
High School
- Call District
Home Owners Association Fee
- 800
Home Owners Association Frequency
- Annually
Home Owners Association Mandatory
- Mandatory
Home Owners Association Name
- HIDDEN OAKS POA
Inclusions
- Ceiling Fans
- Washer Connection
- Dryer Connection
- Cook Top
- Microwave Oven
- Stove/Range
- Gas Cooking
- Refrigerator
- Disposal
- Dishwasher
- Ice Maker Connection
- Wet Bar
- Solid Counter Tops
- Custom Cabinets
Instdir
- Evans road
- turn on to hanging oak and the property will be on your right
Interior Features
- One Living Area
- Liv/Din Combo
- Eat-In Kitchen
- Island Kitchen
- Walk-In Pantry
- Shop
- Utility Room Inside
- 1st Floor Lvl/No Steps
- High Ceilings
- Open Floor Plan
- Cable TV Available
- High Speed Internet
- Laundry Main Level
- Laundry Room
- Walk in Closets
Kitchen Length
- 20
Legal Desc Lot
- 34
Legal Description
- Cb 4915A Blk 1 Lot 34 (Hidden Oaks Est Ut-1 Pud)
Lot Description
- County VIew
- Horses Allowed
- 5 - 14 Acres
- Hunting Permitted
- Partially Wooded
- Mature Trees (ext feat)
- Level
Lot Improvements
- Street Paved
- Private Road
Middle School
- Call District
Multiple HOA
- No
Neighborhood Amenities
- Controlled Access
Occupancy
- Owner
Other Structures
- Barn(s)
- Outbuilding
- Shed(s)
- Storage
Owner Lrealreb
- No
Ph To Show
- 2102222227
Possession
- Closing/Funding
Property Type
- Single Residential
Roof
- Metal
School District
- Judson
Source Sqft
- Appraiser
Style
- One Story
- Traditional
Total Tax
- 12829
Views
- 35
Water/Sewer
- Private Well
Window Coverings
- Some Remain
Year Built
- 1995
Property Location and Similar Properties


