
- Michaela Aden, ABR,MRP,PSA,REALTOR ®,e-PRO
- Premier Realty Group
- Mobile: 210.859.3251
- Mobile: 210.859.3251
- Mobile: 210.859.3251
- michaela3251@gmail.com
Property Photos
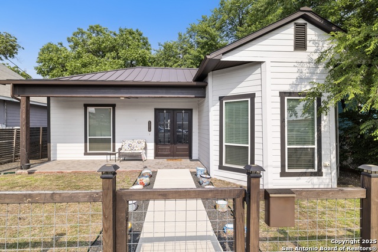

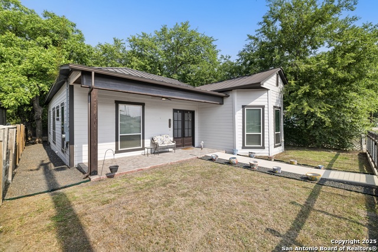
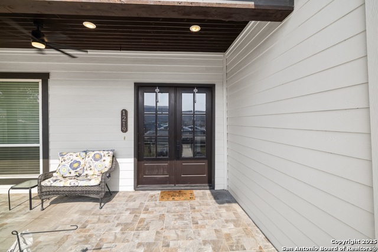
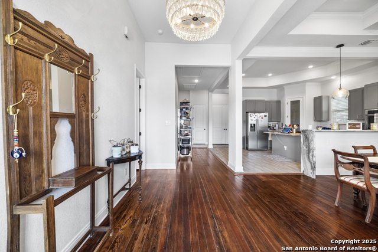
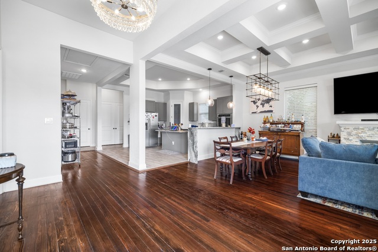
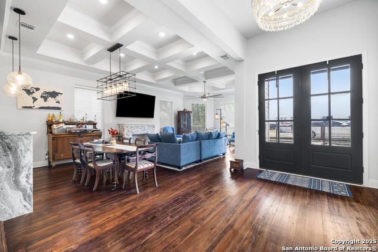
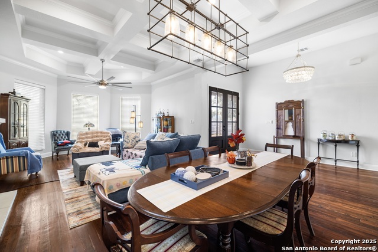
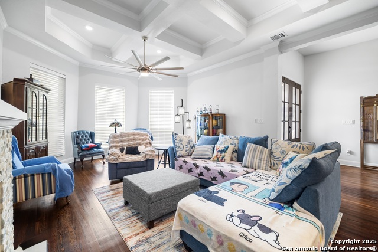
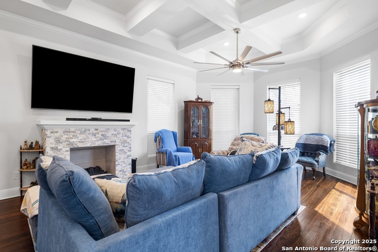
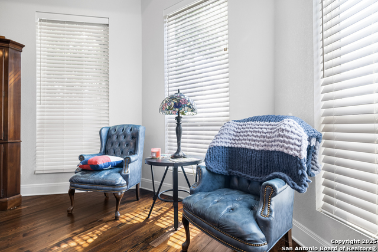
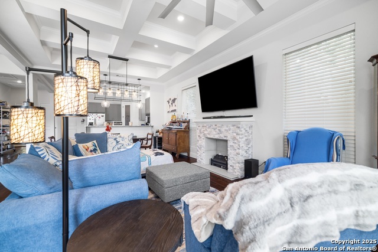
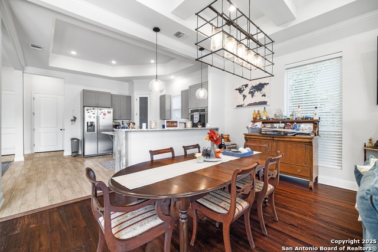
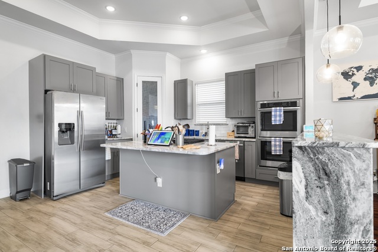
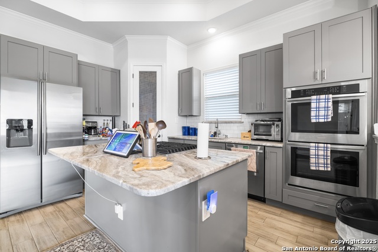
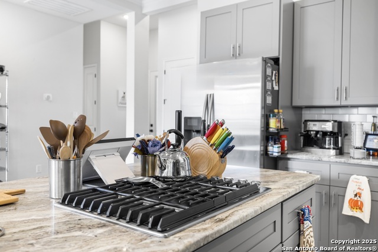
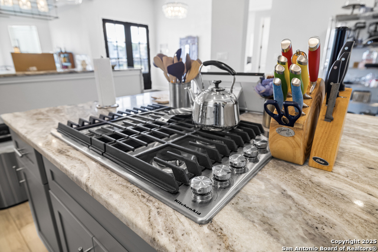
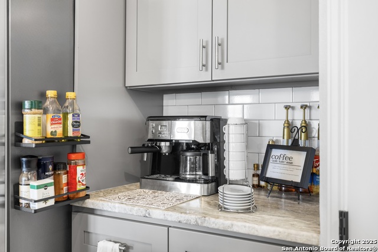
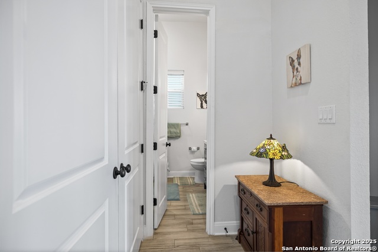
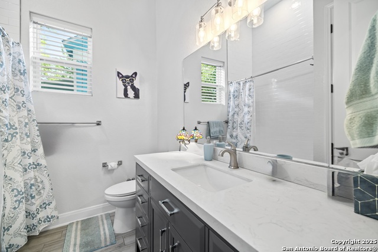
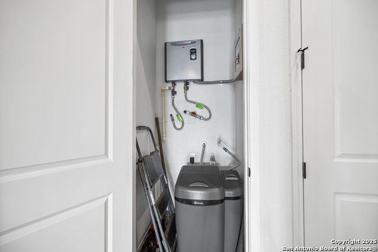
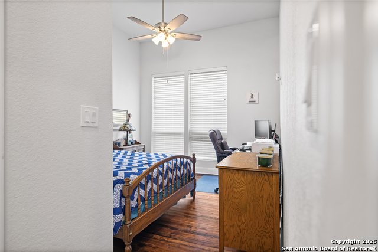
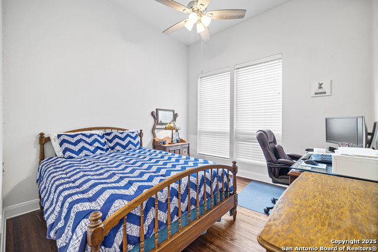
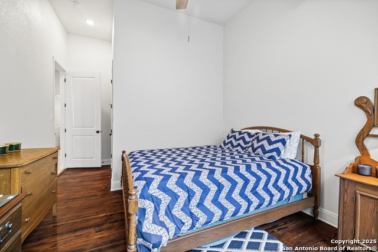
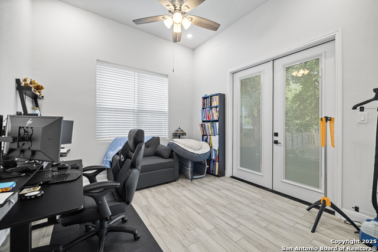
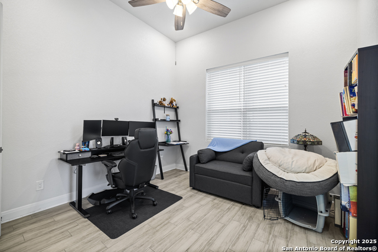
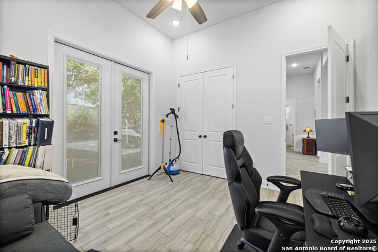
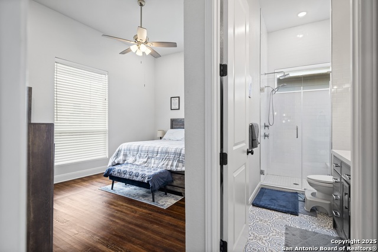
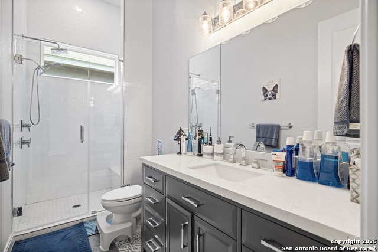
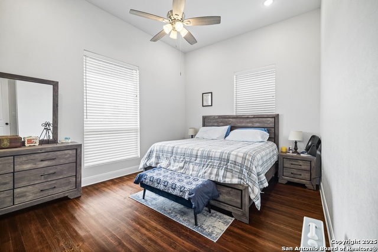
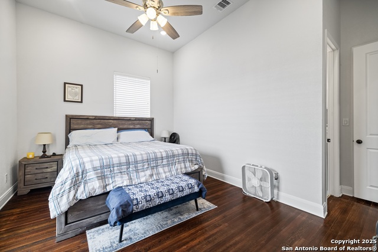
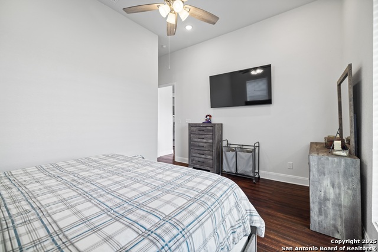
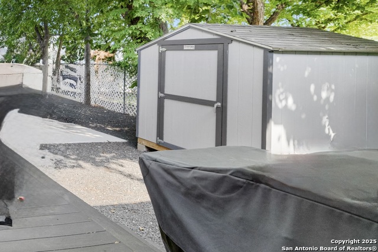
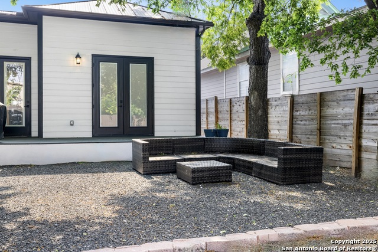
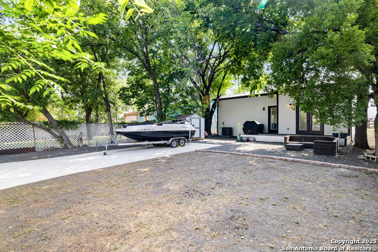
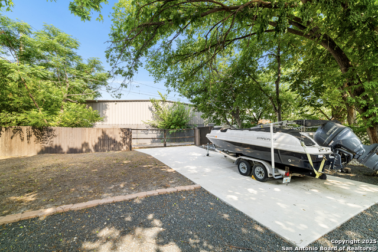
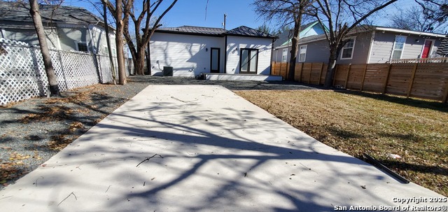
- MLS#: 1907524 ( Single Residential )
- Street Address: 1219 Olive
- Viewed: 157
- Price: $549,000
- Price sqft: $288
- Waterfront: No
- Year Built: 1900
- Bldg sqft: 1904
- Bedrooms: 3
- Total Baths: 2
- Full Baths: 2
- Garage / Parking Spaces: 1
- Days On Market: 92
- Additional Information
- County: BEXAR
- City: San Antonio
- Zipcode: 78202
- Subdivision: Dignowity
- District: San Antonio I.S.D.
- Elementary School: Call District
- Middle School: Call District
- High School: Call District
- Provided by: Texas Premier Realty
- Contact: Michael Krispin
- (210) 862-3490

- DMCA Notice
-
DescriptionBuilt in 1900, this 3 bedroom 2 bathroom FULLY updated home maintains it's charm while you can still enjoy all of the modern amenities necessary for today's busy lifestyle. Home was completely gutted and remodeled from the studs up, with additional sq footage added in the rear of the house. Rebuilt with an open living concept and 12 ft ceilings throughout, you will never feel like your in anything but a large living space. Framing, HVAC including ductwork, electrical, insulation, plumbing, H20 softner and beautiful huge kitchen are new. Oversized TREX rear decking perfect fort entertaining. Private backyard and great spaces for firepit or future pool. Charming home in Dignowity Hill super close proximity to Pearl Brewery and DTSA..
Features
Possible Terms
- Conventional
- FHA
- VA
- Cash
Air Conditioning
- One Central
Apprx Age
- 125
Block
- 25
Builder Name
- Unk
Construction
- Pre-Owned
Contract
- Exclusive Right To Sell
Days On Market
- 119
Currently Being Leased
- No
Dom
- 27
Elementary School
- Call District
Exterior Features
- Siding
Fireplace
- One
Floor
- Ceramic Tile
- Wood
Foundation
- Slab
Garage Parking
- None/Not Applicable
Heating
- Central
Heating Fuel
- Electric
High School
- Call District
Home Owners Association Mandatory
- None
Inclusions
- Ceiling Fans
- Chandelier
- Washer Connection
- Dryer Connection
- Cook Top
- Built-In Oven
- Microwave Oven
- Gas Cooking
- Disposal
- Dishwasher
- Water Softener (owned)
- Wet Bar
Instdir
- From Pearl take Grayson to Austin St
- Austin to Duval
- Duval to Hackberry.
Interior Features
- One Living Area
Kitchen Length
- 16
Legal Desc Lot
- 15
Legal Description
- Ncb 507 Blk 25 Lot S 50 Ft Of 15
Middle School
- Call District
Neighborhood Amenities
- Pool
- Tennis
- Park/Playground
Occupancy
- Vacant
Other Structures
- Shed(s)
- Storage
Owner Lrealreb
- No
Ph To Show
- 2102222227
Possession
- Closing/Funding
Property Type
- Single Residential
Recent Rehab
- Yes
Roof
- Metal
School District
- San Antonio I.S.D.
Source Sqft
- Bldr Plans
Style
- One Story
Total Tax
- 11710
Utility Supplier Elec
- CPS
Utility Supplier Gas
- CPS
Utility Supplier Grbge
- CPS
Utility Supplier Sewer
- SAWS
Utility Supplier Water
- SAWS
Views
- 157
Water/Sewer
- Sewer System
Window Coverings
- All Remain
Year Built
- 1900
Property Location and Similar Properties


