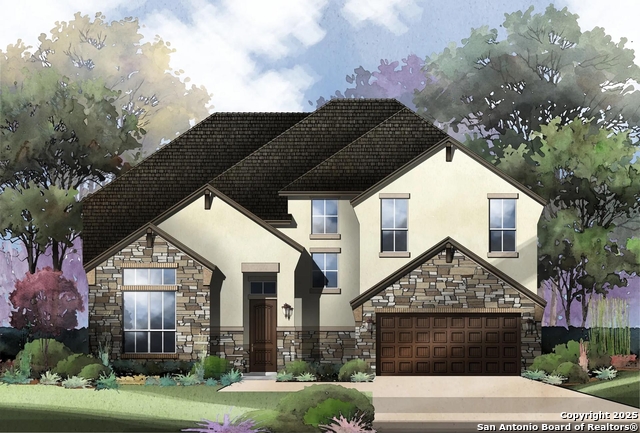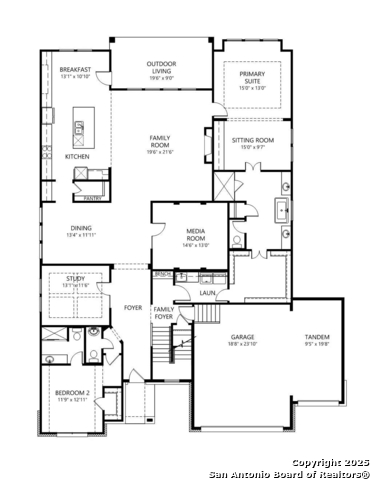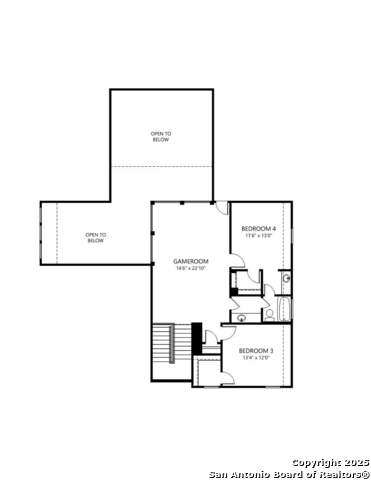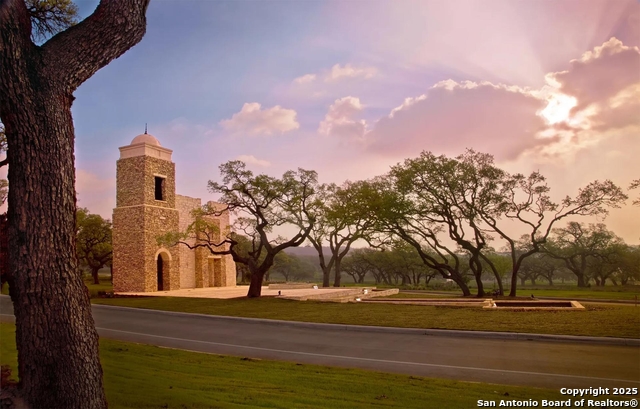
- Michaela Aden, ABR,MRP,PSA,REALTOR ®,e-PRO
- Premier Realty Group
- Mobile: 210.859.3251
- Mobile: 210.859.3251
- Mobile: 210.859.3251
- michaela3251@gmail.com
Property Photos





- MLS#: 1907224 ( Single Residential )
- Street Address: 314 Dulce Vista
- Viewed: 41
- Price: $824,900
- Price sqft: $215
- Waterfront: No
- Year Built: 2025
- Bldg sqft: 3831
- Bedrooms: 4
- Total Baths: 4
- Full Baths: 3
- 1/2 Baths: 1
- Garage / Parking Spaces: 3
- Days On Market: 105
- Additional Information
- County: KENDALL
- City: Boerne
- Zipcode: 78006
- Subdivision: Esperanza 70'
- District: Boerne
- Elementary School: Herff
- Middle School: Boerne N
- High School: Boerne
- Provided by: HomesUSA.com
- Contact: Ben Caballero
- (469) 916-5493

- DMCA Notice
-
DescriptionMLS# 1907224 Built by Drees Custom Homes Jan 2026 completion! ~ 4 Bed 3.5 Bath Two Story 3 Car Garage Home in Boerne. This elegant two story residence offers 4 spacious bedrooms, 3.5 luxurious bathrooms and a 3 car garage across 3,668 square feet of thoughtfully designed living space. Highlights include a formal dining room, private home office, expansive great room with fireplace and a covered patio, perfect for entertaining. The primary suite features a spa like bath with a soaking tub, walk in shower and an oversized closet.
Features
Possible Terms
- Cash
- Conventional
- FHA
- Investors OK
- Other
- TX Vet
- USDA
- VA
Air Conditioning
- Other
Block
- 119
Builder Name
- Drees Custom Homes
Construction
- New
Contract
- Exclusive Agency
Days On Market
- 101
Currently Being Leased
- No
Dom
- 101
Elementary School
- Herff
Exterior Features
- 4 Sides Masonry
- Stone/Rock
- Stucco
Fireplace
- Glass/Enclosed Screen
Floor
- Carpeting
- Ceramic Tile
- Wood
Foundation
- Slab
Garage Parking
- Three Car Garage
Heating
- Central
Heating Fuel
- Natural Gas
High School
- Boerne
Home Owners Association Fee
- 193
Home Owners Association Frequency
- Quarterly
Home Owners Association Mandatory
- Mandatory
Home Owners Association Name
- GOODWIN & COMPANY OF TEXAS
Inclusions
- Built-In Oven
- Chandelier
- Cook Top
- Dishwasher
- Disposal
- Double Ovens
- Garage Door Opener
- Gas Cooking
- Gas Water Heater
- Microwave Oven
- Plumb for Water Softener
- Pre-Wired for Security
- Smoke Alarm
- Solid Counter Tops
Instdir
- Coming from I-10
- turn on to 46. Esperanza Blvd will be on your left. Turn onto Esperanza Blvd
- follow to Navarro
- turn left on Navarro. Model home will be on your left.
Interior Features
- Breakfast Bar
- Eat-In Kitchen
- Game Room
- High Ceilings
- Island Kitchen
- Laundry in Closet
- Laundry Lower Level
- Laundry Main Level
- Laundry Room
- Liv/Din Combo
- Media Room
- Open Floor Plan
- Secondary Bedroom Down
- Separate Dining Room
- Study/Library
- Three Living Area
- Two Eating Areas
- Utility Room Inside
- Walk in Closets
- Walk-In Pantry
Kitchen Length
- 13
Legal Description
- Lot 4
- Block 119
Lot Improvements
- Sidewalks
- Street Paved
- Streetlights
Middle School
- Boerne Middle N
Miscellaneous
- Under Construction
Multiple HOA
- No
Neighborhood Amenities
- Bike Trails
- Clubhouse
- Controlled Access
- Jogging Trails
- Park/Playground
- Pool
Occupancy
- Vacant
Owner Lrealreb
- No
Ph To Show
- (210) 222-2227
Possession
- Negotiable
Property Type
- Single Residential
Roof
- Composition
School District
- Boerne
Source Sqft
- Bldr Plans
Style
- Contemporary
Total Tax
- 2.33
Utility Supplier Elec
- Perdenales E
Utility Supplier Grbge
- City of Boer
Utility Supplier Water
- City of Boer
Views
- 41
Water/Sewer
- City
Window Coverings
- All Remain
Year Built
- 2025
Property Location and Similar Properties


