
- Michaela Aden, ABR,MRP,PSA,REALTOR ®,e-PRO
- Premier Realty Group
- Mobile: 210.859.3251
- Mobile: 210.859.3251
- Mobile: 210.859.3251
- michaela3251@gmail.com
Property Photos


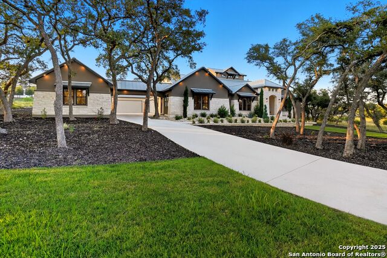
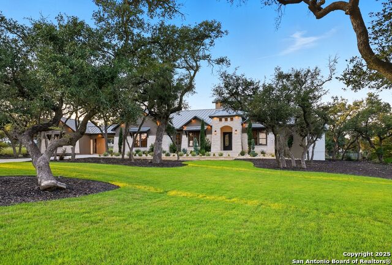
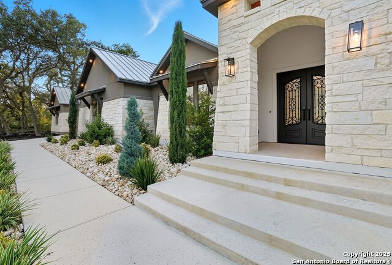
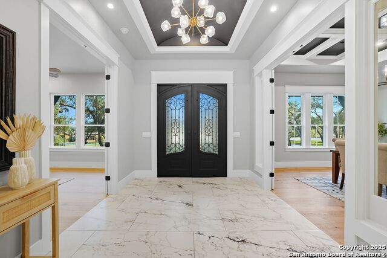
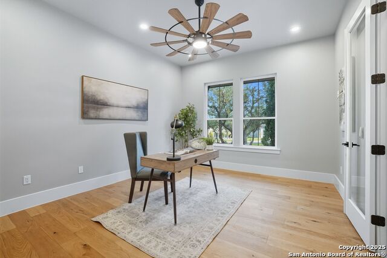
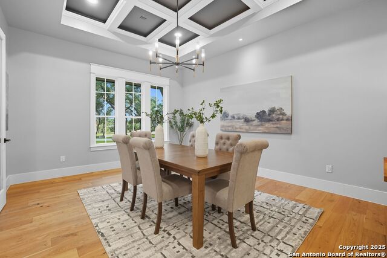
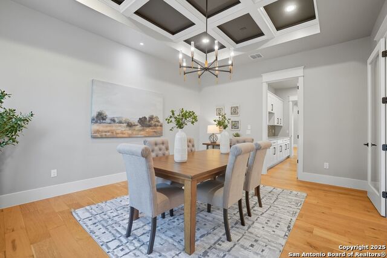
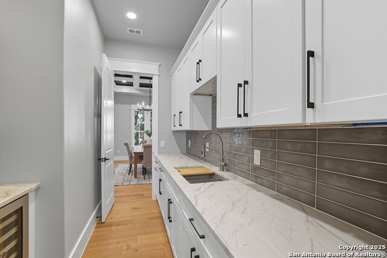
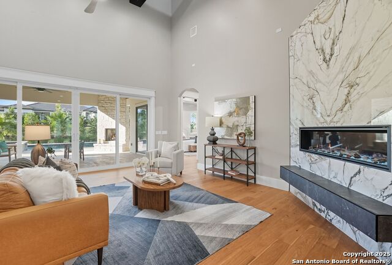
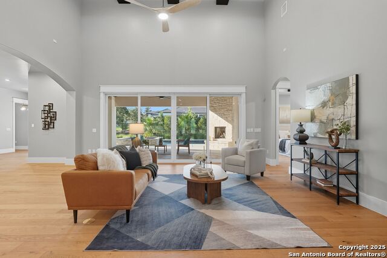
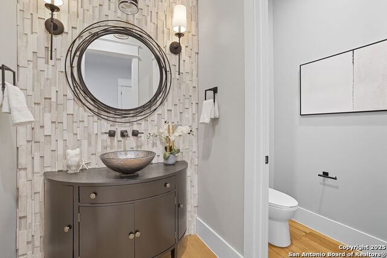
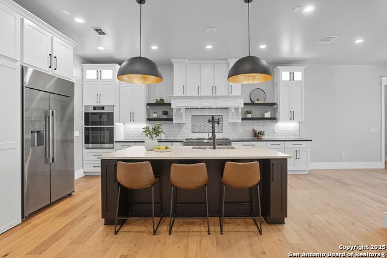
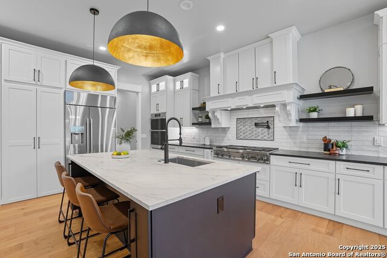
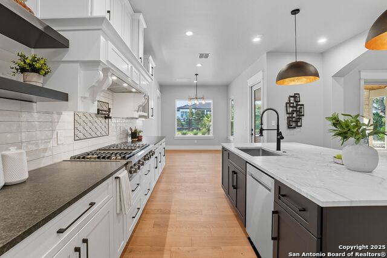
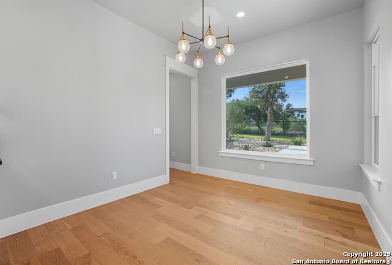
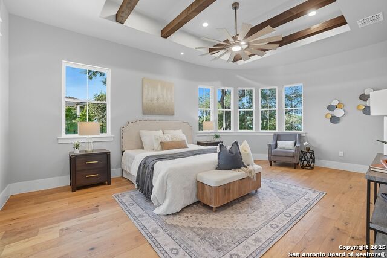
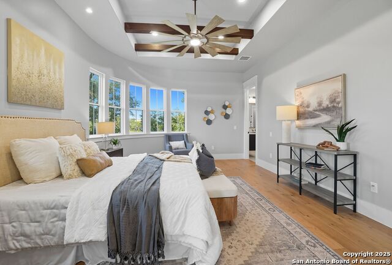
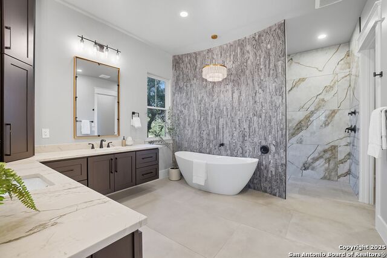
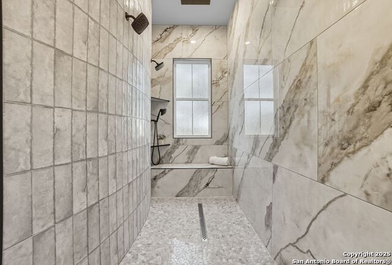
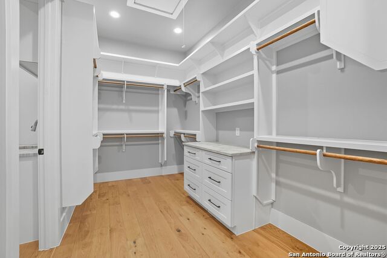
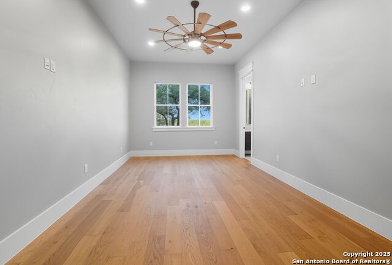
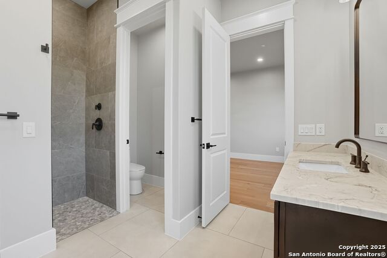
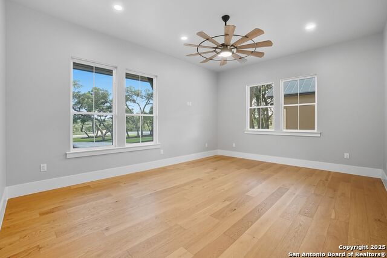
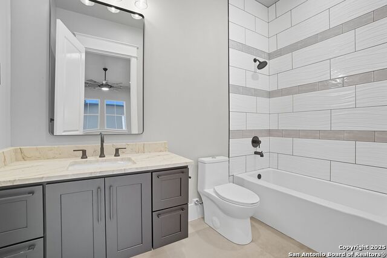
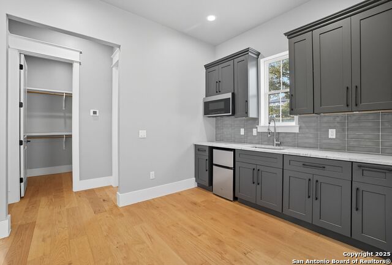
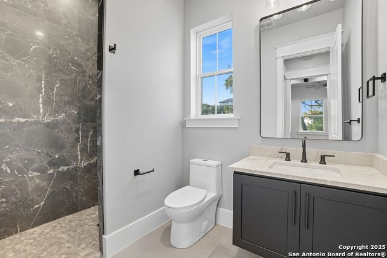
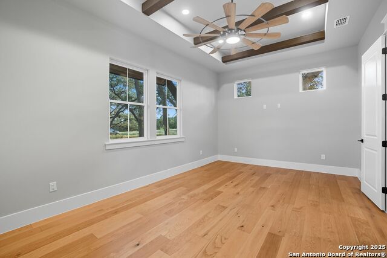
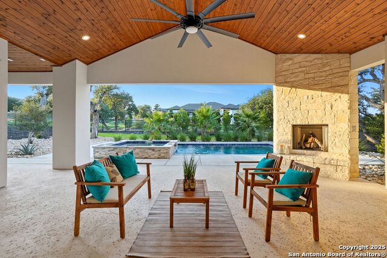
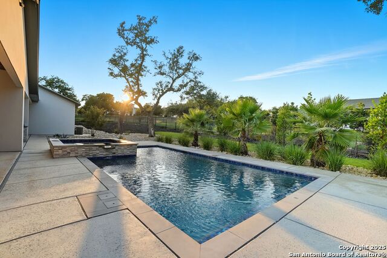
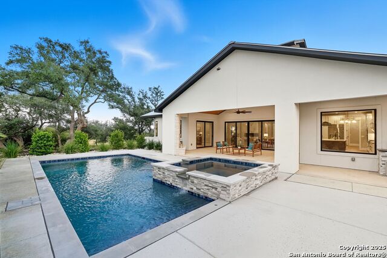
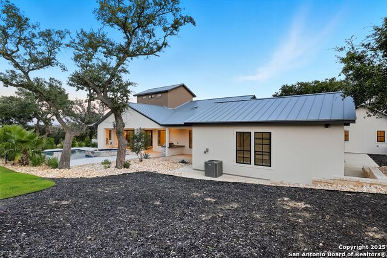
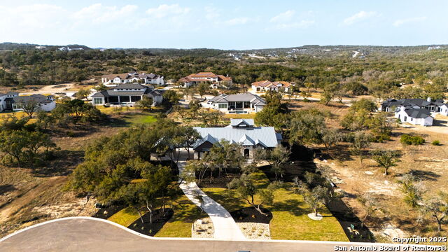
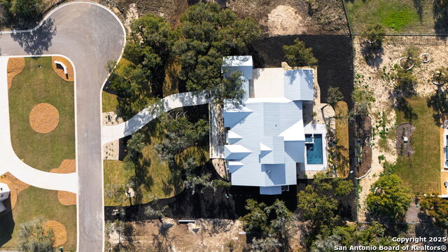
- MLS#: 1906990 ( Single Residential )
- Street Address: 26011 Cotaco Creek Tx
- Viewed: 181
- Price: $2,100,000
- Price sqft: $447
- Waterfront: No
- Year Built: 2024
- Bldg sqft: 4700
- Bedrooms: 5
- Total Baths: 6
- Full Baths: 5
- 1/2 Baths: 1
- Garage / Parking Spaces: 4
- Days On Market: 125
- Additional Information
- County: KENDALL
- City: Boerne
- Zipcode: 78006
- Subdivision: Pecan Springs
- District: Northside
- Elementary School: Sara B McAndrew
- Middle School: Rawlinson
- High School: Clark
- Provided by: LPT Realty, LLC
- Contact: Moises Morales
- (210) 294-0426

- DMCA Notice
-
DescriptionThis home qualifies for builder concessions to help with your down payment or interest rate! Welcome to 26011 Cotaco Creek, a custom one story home set on a level one acre lot surrounded by majestic oak trees in Boerne's coveted Pecan Springs Ranch. This 4,700 sq. ft. residence offers 5 spacious bedrooms with en suite baths, a versatile study/flex room, and a fully detached casita complete with kitchenette, bedroom, full bath, and closet ideal for guests or extended stays. The expansive living area is highlighted by soaring 27 ft ceilings with decorative wood beams, while the gourmet kitchen features premium Dacor appliances, a gas stove with pot filler, hidden pantry, elegant French doors, and a butler's pantry with wine fridge and space for a second refrigerator. Outdoor living is equally impressive with a covered patio, outdoor kitchen, fireplace, and a heated pool with spa for year round enjoyment. Community amenities include a planned recreation park with pavilion, playground, and walking trails, plus access to a scenic 32 acre nature park with 2 3 miles of paved biking and walking paths. A rare opportunity to own a luxury custom home in one of Boerne's premier neighborhoods.
Features
Possible Terms
- Conventional
- FHA
- VA
- Cash
Air Conditioning
- Three+ Central
Block
- 14
Builder Name
- Rock Creek Custom Homes
Construction
- New
Contract
- Exclusive Right To Sell
Days On Market
- 115
Dom
- 115
Elementary School
- Sara B McAndrew
Exterior Features
- Brick
- Stone/Rock
- Stucco
Fireplace
- One
- Living Room
Floor
- Ceramic Tile
- Wood
Foundation
- Slab
Garage Parking
- Four or More Car Garage
- Oversized
- Tandem
Heating
- Central
Heating Fuel
- Electric
High School
- Clark
Home Owners Association Fee
- 1440
Home Owners Association Frequency
- Annually
Home Owners Association Mandatory
- Mandatory
Home Owners Association Name
- PECAN SPRINGS HOA
Inclusions
- Ceiling Fans
- Chandelier
- Washer Connection
- Dryer Connection
- Microwave Oven
- Stove/Range
- Gas Cooking
- Gas Grill
- Refrigerator
- Disposal
- Dishwasher
- Smoke Alarm
- Pre-Wired for Security
- Gas Water Heater
- Garage Door Opener
- Solid Counter Tops
- Custom Cabinets
Instdir
- From I-10 take exit 551 for Boerne Stage Rd/Leon Springs. Turn left onto Boerne Stage Rd. Left on Pecan Ranch. Right onto Barreal. Turn onto Cotaco Creek home 26011
Interior Features
- One Living Area
- Separate Dining Room
- Two Eating Areas
- Island Kitchen
- Walk-In Pantry
- Study/Library
- Utility Room Inside
- 1st Floor Lvl/No Steps
- High Ceilings
- Open Floor Plan
- Maid's Quarters
- Pull Down Storage
- Laundry in Closet
- Laundry Main Level
- Walk in Closets
Kitchen Length
- 16
Legal Desc Lot
- 11
Legal Description
- NCB 4661A (PECAN SPRINGS UNIT 3C)
- BLOCK 14 LOT 11
Lot Description
- Bluff View
- 1 - 2 Acres
- Mature Trees (ext feat)
- Level
Lot Improvements
- Street Paved
Middle School
- Rawlinson
Miscellaneous
- Cluster Mail Box
Multiple HOA
- No
Neighborhood Amenities
- Controlled Access
- Park/Playground
Occupancy
- Vacant
Other Structures
- Guest House
Owner Lrealreb
- No
Ph To Show
- 210-222-2227
Possession
- Closing/Funding
Property Type
- Single Residential
Roof
- Metal
School District
- Northside
Source Sqft
- Bldr Plans
Style
- One Story
Total Tax
- 25766.23
Utility Supplier Elec
- CPS
Utility Supplier Gas
- CPS
Utility Supplier Sewer
- SEPTIC
Utility Supplier Water
- SAWS
Views
- 181
Water/Sewer
- Water System
- Aerobic Septic
Window Coverings
- None Remain
Year Built
- 2024
Property Location and Similar Properties


