
- Michaela Aden, ABR,MRP,PSA,REALTOR ®,e-PRO
- Premier Realty Group
- Mobile: 210.859.3251
- Mobile: 210.859.3251
- Mobile: 210.859.3251
- michaela3251@gmail.com
Property Photos
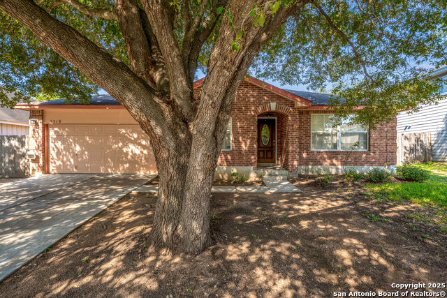

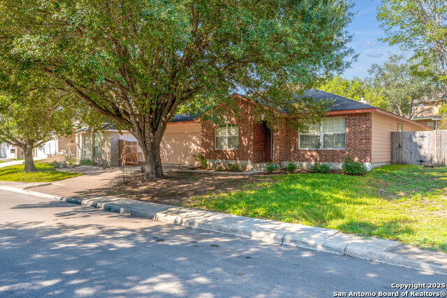
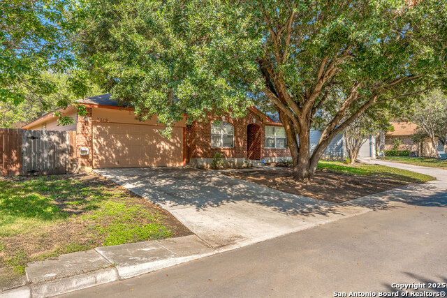
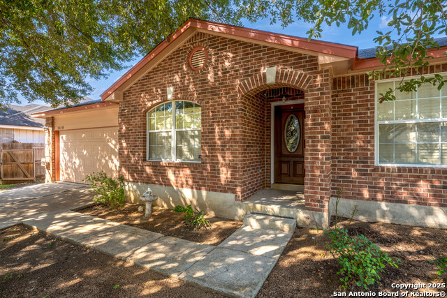
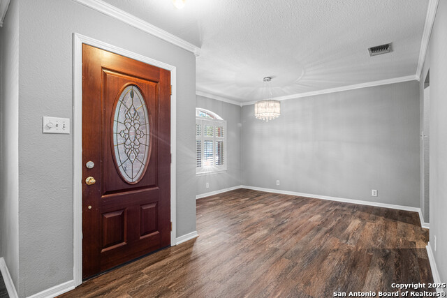
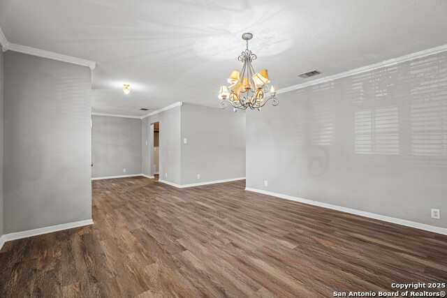
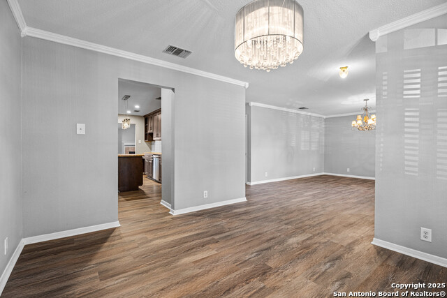
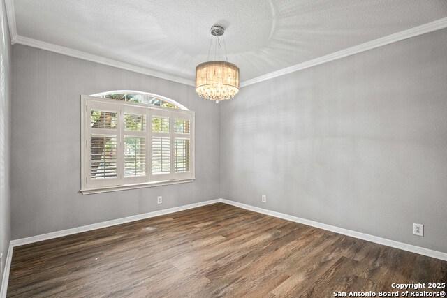
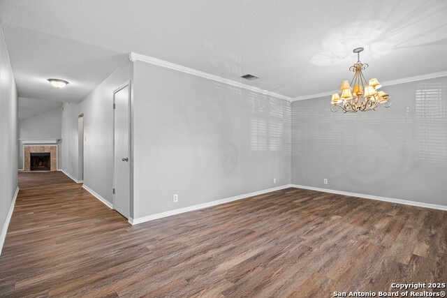
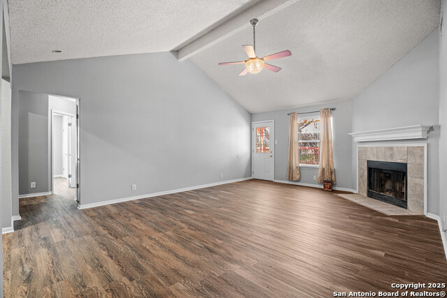
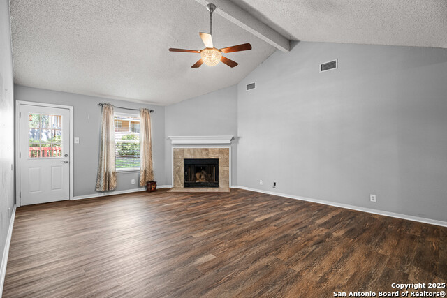
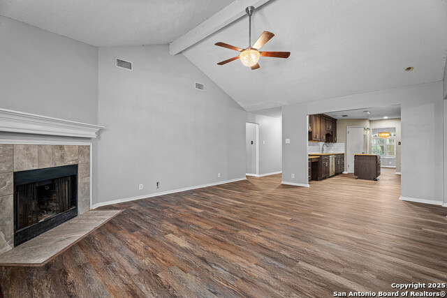
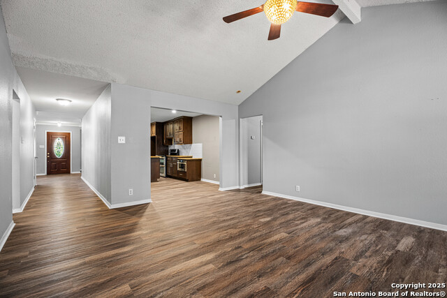
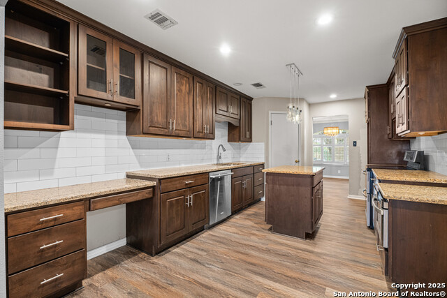
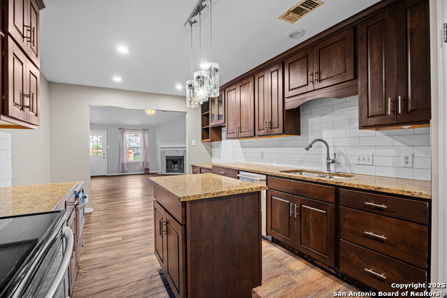
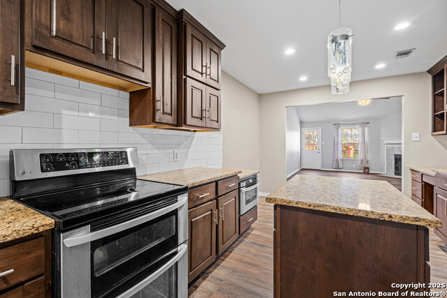
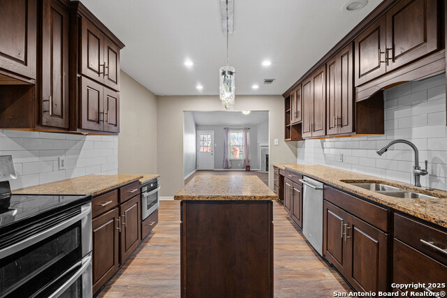
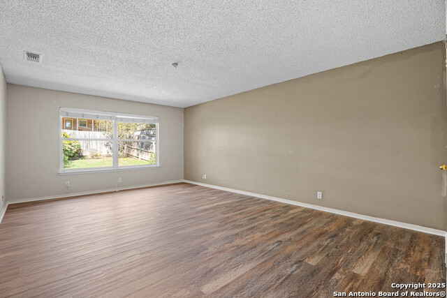
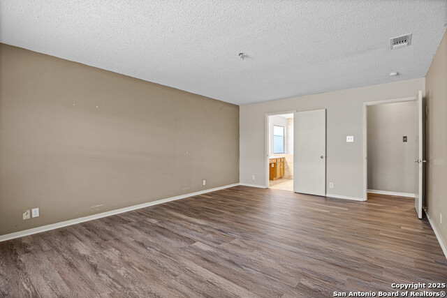
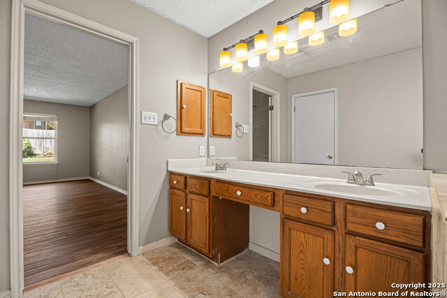
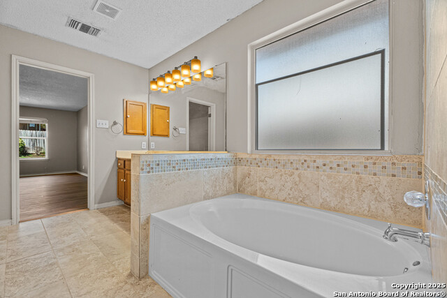
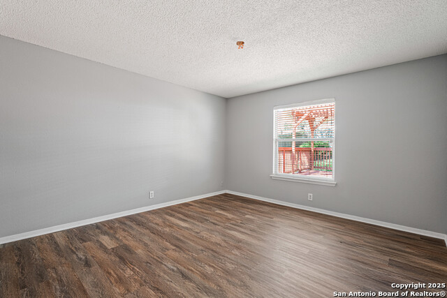
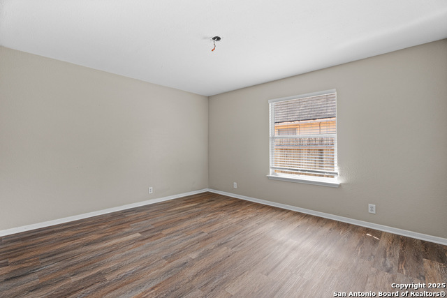
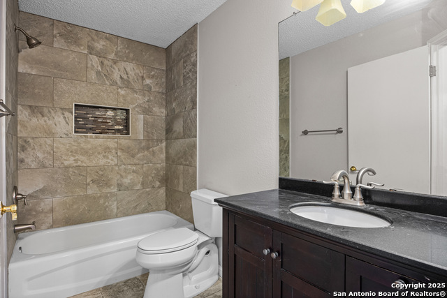
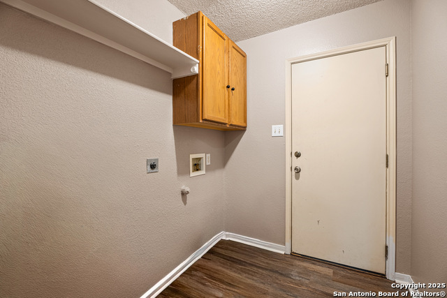
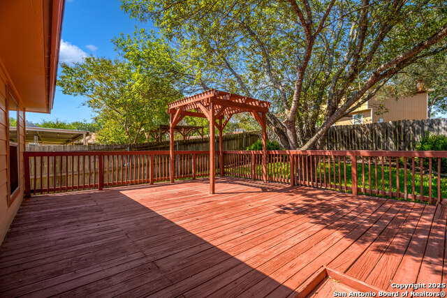
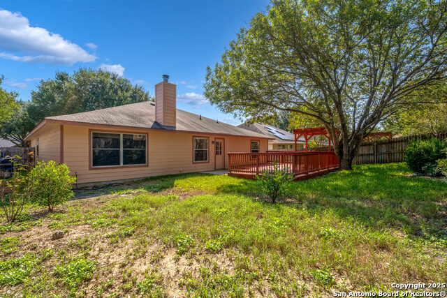
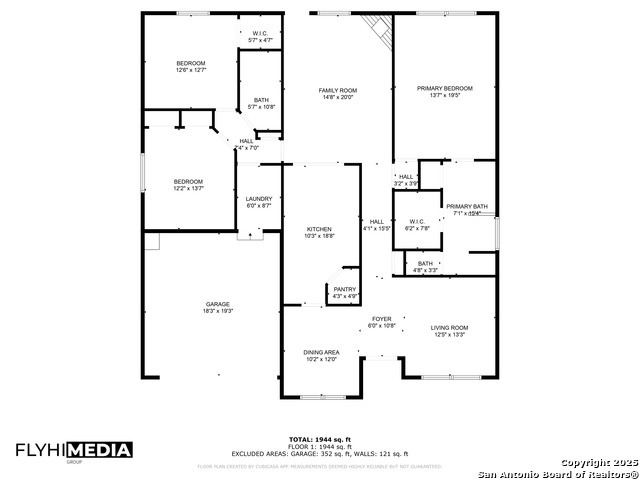
- MLS#: 1906884 ( Single Residential )
- Street Address: 3519 Eagle
- Viewed: 6
- Price: $259,999
- Price sqft: $122
- Waterfront: No
- Year Built: 1998
- Bldg sqft: 2133
- Bedrooms: 3
- Total Baths: 2
- Full Baths: 2
- Garage / Parking Spaces: 2
- Days On Market: 54
- Additional Information
- County: BEXAR
- City: San Antonio
- Zipcode: 78222
- Subdivision: Crestlake
- District: East Central I.S.D
- Elementary School: Sinclair
- Middle School: Legacy
- High School: East Central
- Provided by: RE/MAX Unlimited
- Contact: Beatrice Briseno
- (210) 639-8150

- DMCA Notice
-
DescriptionBeautiful home available for sale in Crestlake! Freshly painted throughout. Great floorplan for entertaining with 2 huge living areas, formal dining room, eat in kitchen. New (Aug 2025) vinyl flooring installed throughout home. Ceramic tile in bathrooms. No carpet! Recently renovated kitchen with granite countertops, tons of cabinet space and stainless steel appliances. Secondary bathroom renovated in August 2025 has tile shower/tub combination and new vanity. Primary suite is spacious with large windows that gives plenty of natural light. Primary bath has double vanity, with large shower and garden tub. Backyard has huge deck with pergola. Brick exterior on all four sides. Fantastic location with easy access to Loop 410.
Features
Possible Terms
- Conventional
- FHA
- VA
- Cash
- Investors OK
Air Conditioning
- One Central
Apprx Age
- 27
Builder Name
- Unknown
Construction
- Pre-Owned
Contract
- Exclusive Right To Sell
Days On Market
- 39
Dom
- 39
Elementary School
- Sinclair
Exterior Features
- Brick
Fireplace
- Not Applicable
Floor
- Ceramic Tile
- Vinyl
Foundation
- Slab
Garage Parking
- Two Car Garage
- Attached
Heating
- Central
Heating Fuel
- Electric
High School
- East Central
Home Owners Association Mandatory
- None
Inclusions
- Ceiling Fans
- Washer Connection
- Dryer Connection
- Microwave Oven
- Stove/Range
- Disposal
- Dishwasher
- Ice Maker Connection
- Smoke Alarm
- Electric Water Heater
- Solid Counter Tops
Instdir
- Sinclair Rd / Foster Meadows / Foster Mill
Interior Features
- Two Living Area
- Separate Dining Room
- Eat-In Kitchen
- Two Eating Areas
- Island Kitchen
- Walk-In Pantry
- Utility Room Inside
- High Ceilings
- Open Floor Plan
- Cable TV Available
- High Speed Internet
- Laundry Room
Kitchen Length
- 10
Legal Desc Lot
- 16
Legal Description
- Ncb 35132L Blk 2 Lot 16 Foster Meadows Unit-3 "Foster Meadow
Lot Dimensions
- 63 x 115
Lot Improvements
- Street Paved
- Curbs
- Sidewalks
Middle School
- Legacy
Miscellaneous
- Cluster Mail Box
Neighborhood Amenities
- Park/Playground
Occupancy
- Vacant
Owner Lrealreb
- No
Ph To Show
- 2102222227
Possession
- Closing/Funding
Property Type
- Single Residential
Recent Rehab
- Yes
Roof
- Composition
School District
- East Central I.S.D
Source Sqft
- Appsl Dist
Style
- One Story
- Traditional
Total Tax
- 6280
Utility Supplier Elec
- CPS
Utility Supplier Sewer
- SAWS
Utility Supplier Water
- SAWS
Water/Sewer
- Water System
- Sewer System
Window Coverings
- All Remain
Year Built
- 1998
Property Location and Similar Properties


