
- Michaela Aden, ABR,MRP,PSA,REALTOR ®,e-PRO
- Premier Realty Group
- Mobile: 210.859.3251
- Mobile: 210.859.3251
- Mobile: 210.859.3251
- michaela3251@gmail.com
Property Photos
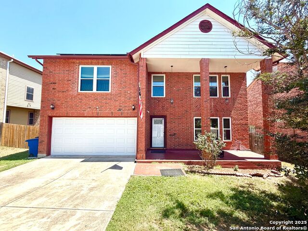

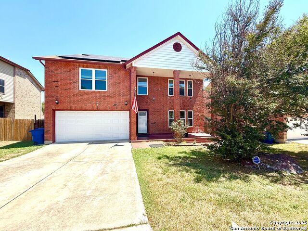
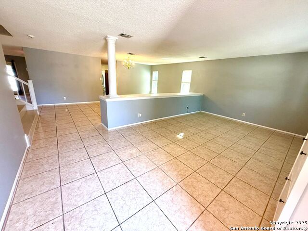
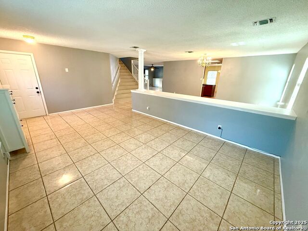
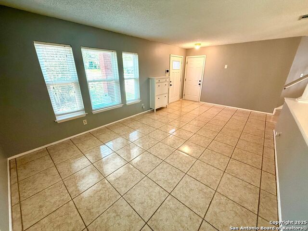
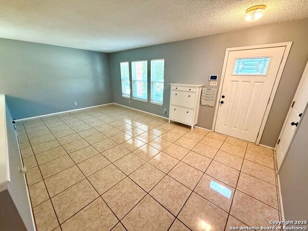
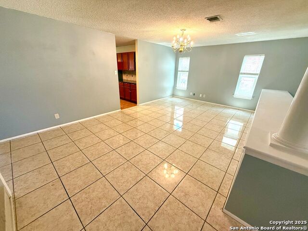
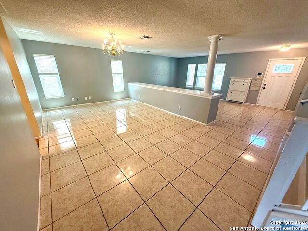
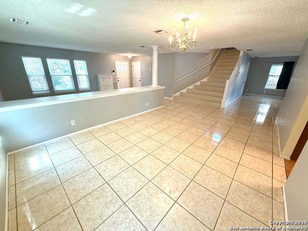
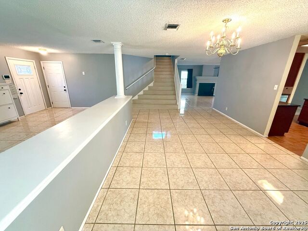
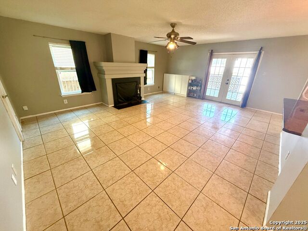
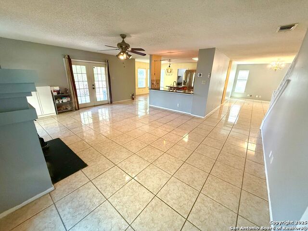
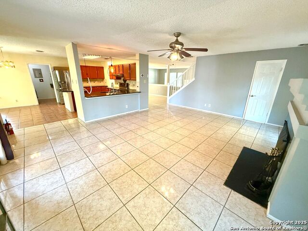
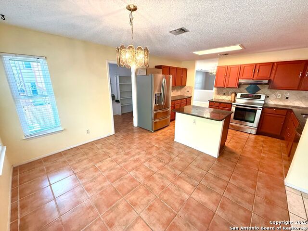
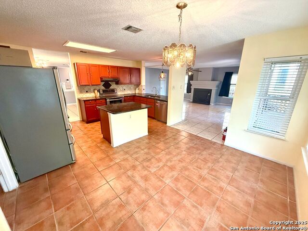
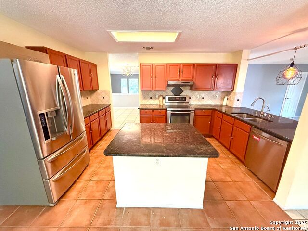
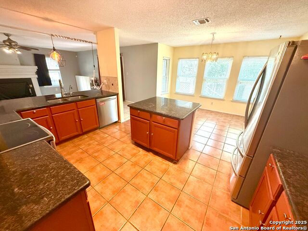
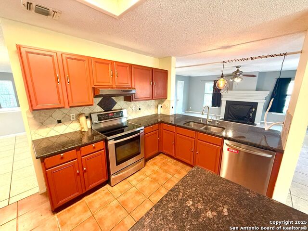
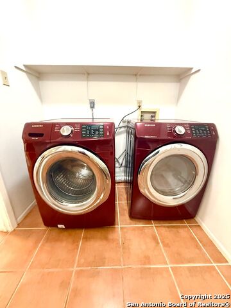
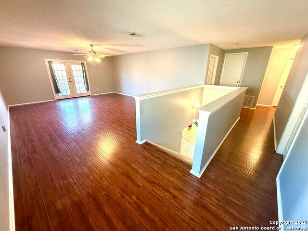
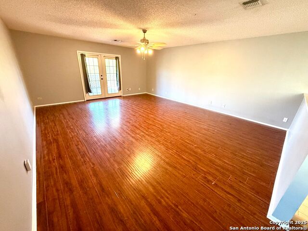
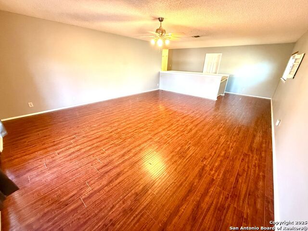
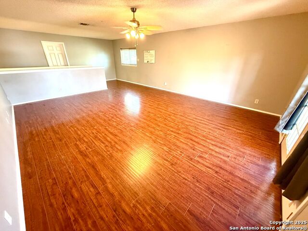
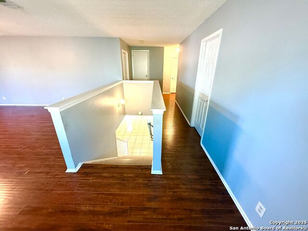
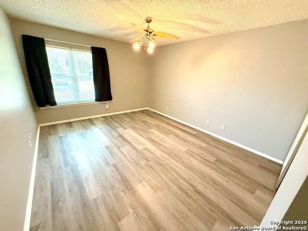
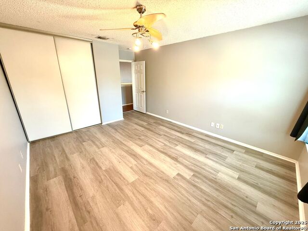
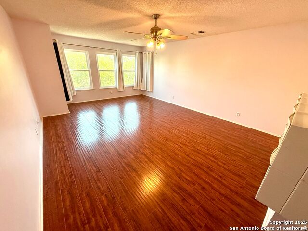
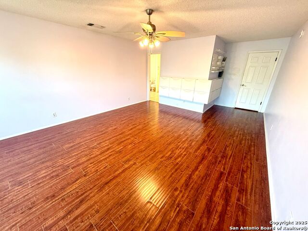
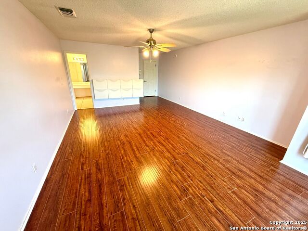
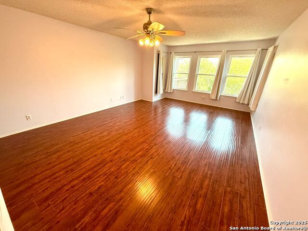
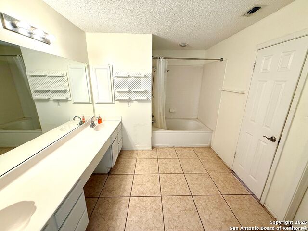
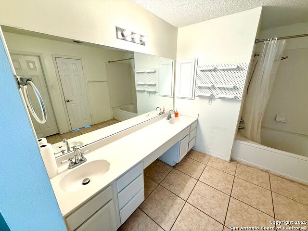
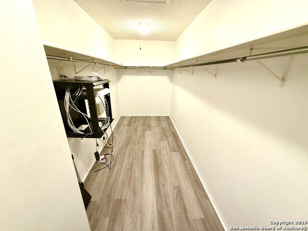
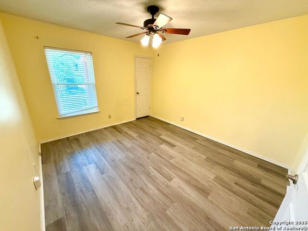
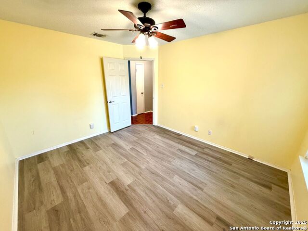
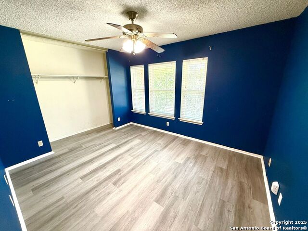
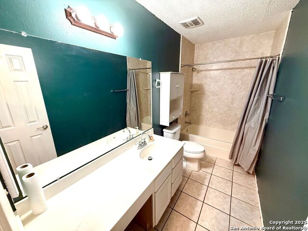
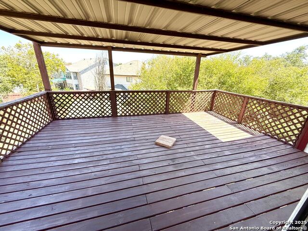
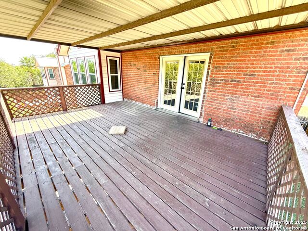
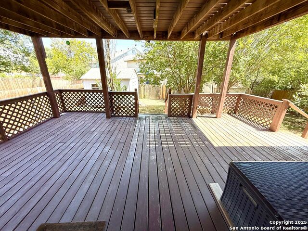
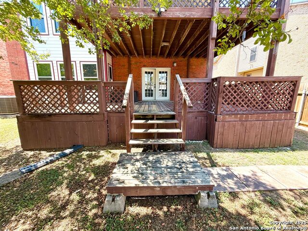
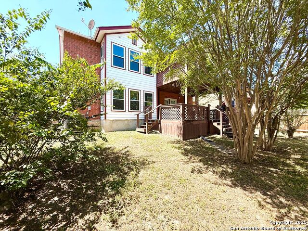
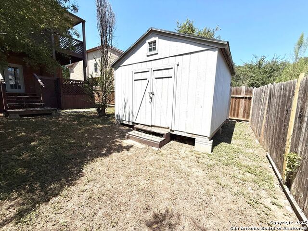
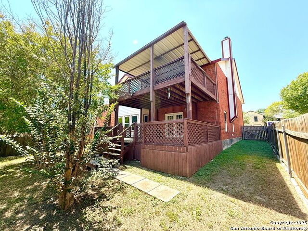
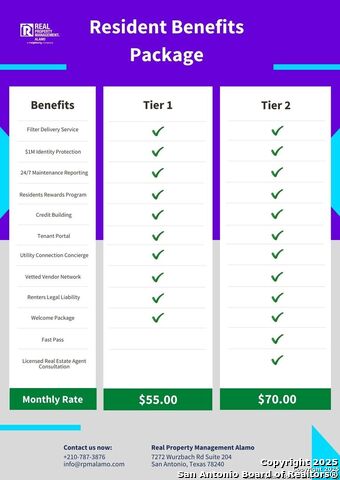
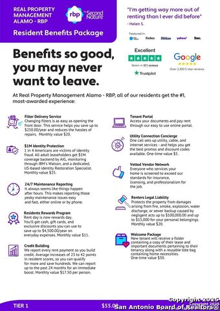
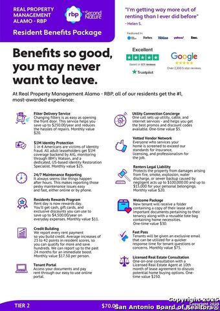
- MLS#: 1899113 ( Residential Rental )
- Street Address: 11578 Rousseau St 7
- Viewed: 42
- Price: $2,399
- Price sqft: $1
- Waterfront: No
- Year Built: 1993
- Bldg sqft: 3214
- Bedrooms: 4
- Total Baths: 3
- Full Baths: 2
- 1/2 Baths: 1
- Days On Market: 40
- Additional Information
- County: BEXAR
- City: San Antonio
- Zipcode: 78251
- Subdivision: Oak Creek
- District: Northside
- Elementary School: Forester
- Middle School: Robert Vale
- High School: Stevens
- Provided by: Real Property Management Alamo
- Contact: Amanda Desormeaux
- (210) 787-3876

- DMCA Notice
-
DescriptionAVAILABLE NOW! 2 Story 4 Bedroom / 2.5 Bath Home Near Sea World! Step into this spacious two story home located just minutes from Sea World. With four generously sized bedrooms and two and a half baths, this residence offers an airy layout ideal for both entertaining and everyday living. The kitchen is designed for function and flow, featuring stainless steel appliances, a refrigerator, dishwasher, stove/oven, pantry, and an island for added prep space. Natural light fills the open concept living and dining areas, and the cozy fireplace anchors the main living room. Upstairs, an inviting loft creates additional flexible space, and all bedrooms including the primary suite with a walk in closet and double vanity are located on the upper level. Enjoy elevated views from the covered balcony just off the second floor. Step outside to a fenced backyard that extends your living area with a covered patio, wooden deck, and storage shed. Solar panels support energy efficiency, while central air and heat keep the home comfortable year round. Additional highlights include ceiling fans throughout, washer/dryer units, and an attached garage. This home brings both character and convenience to a vibrant San Antonio location. RPM Alamo is proud to offer deposit free living to qualified renters through Obligo! We understand that moving costs can add up, so we want to extend financial flexibility to our residents. When you move in with us, you can skip paying a security deposit and keep the cash for activities you care about. All Real Property Management Alamo residents are enrolled in the Resident Benefits Package of their choice Tier 1 $55 or Tier 2 $70 monthly which includes HVAC air filter delivery (for applicable properties), credit building to help boost your credit score with timely rent payments, $1M Identity Protection, utility concierge service making utility connection a breeze during your move in, our best in class resident rewards program, and much more! More details upon application.
Features
Air Conditioning
- One Central
Application Fee
- 85
Application Form
- TREC
Apply At
- WWW.RPMALAMO.COM
Apprx Age
- 32
Builder Name
- Unknown
Common Area Amenities
- Other
Days On Market
- 34
Dom
- 34
Elementary School
- Forester
Energy Efficiency
- Ceiling Fans
Exterior Features
- Brick
- Siding
Fireplace
- One
- Family Room
Flooring
- Ceramic Tile
- Vinyl
- Laminate
Garage Parking
- Two Car Garage
Green Features
- Solar Panels
Heating
- Central
Heating Fuel
- Electric
High School
- Stevens
Inclusions
- Ceiling Fans
- Washer Connection
- Dryer Connection
- Washer
- Dryer
- Stove/Range
- Refrigerator
- Dishwasher
Instdir
- via Potranco Rd and Rousseau Rd
- Head east on Potranco Rd
- Turn left after Burger King (on the left)
Interior Features
- Two Living Area
- Separate Dining Room
- Eat-In Kitchen
- Two Eating Areas
- Breakfast Bar
- Open Floor Plan
- Laundry Room
- Walk in Closets
Kitchen Length
- 18
Legal Description
- Ncb 34400D Blk 25 Lot 10 Oakcreek Unit-5 "Potranoc/Fm1604"
Max Num Of Months
- 24
Middle School
- Robert Vale
Min Num Of Months
- 12
Miscellaneous
- As-Is
Occupancy
- Vacant
Owner Lrealreb
- No
Personal Checks Accepted
- No
Pet Deposit
- 350
Ph To Show
- 210-222-2227
Property Type
- Residential Rental
Restrictions
- Smoking Outside Only
Salerent
- For Rent
School District
- Northside
Section 8 Qualified
- No
Security Deposit
- 2399
Source Sqft
- Appsl Dist
Style
- Two Story
Tenant Pays
- Gas/Electric
- Water/Sewer
- Garbage Pickup
Views
- 42
Water/Sewer
- Water System
- Sewer System
Window Coverings
- None Remain
Year Built
- 1993
Property Location and Similar Properties


