
- Michaela Aden, ABR,MRP,PSA,REALTOR ®,e-PRO
- Premier Realty Group
- Mobile: 210.859.3251
- Mobile: 210.859.3251
- Mobile: 210.859.3251
- michaela3251@gmail.com
Property Photos
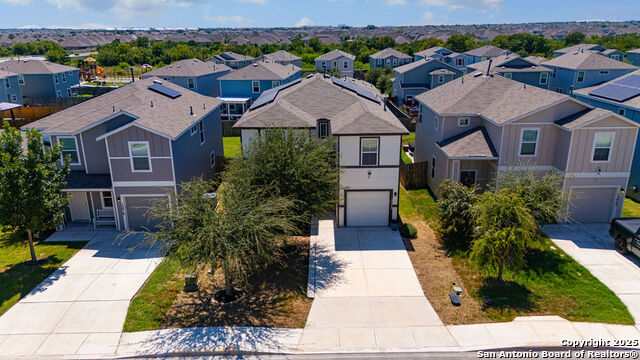

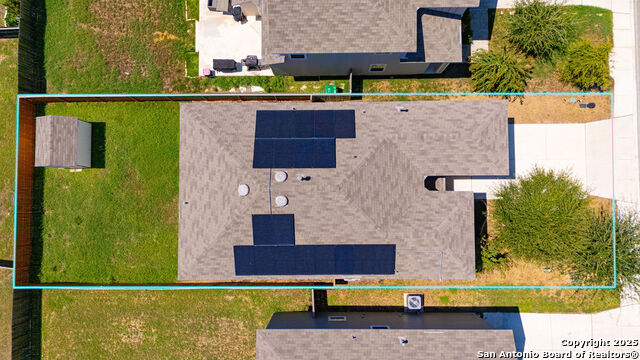
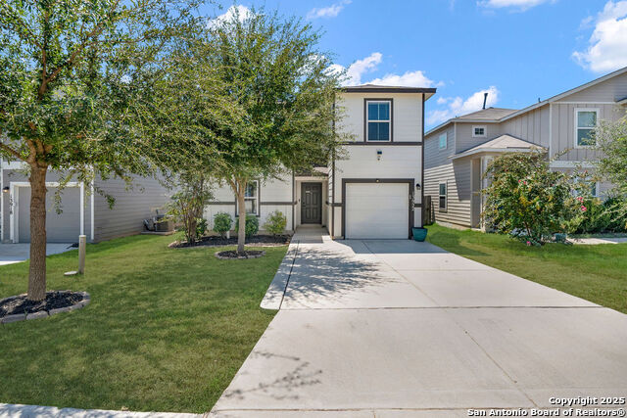
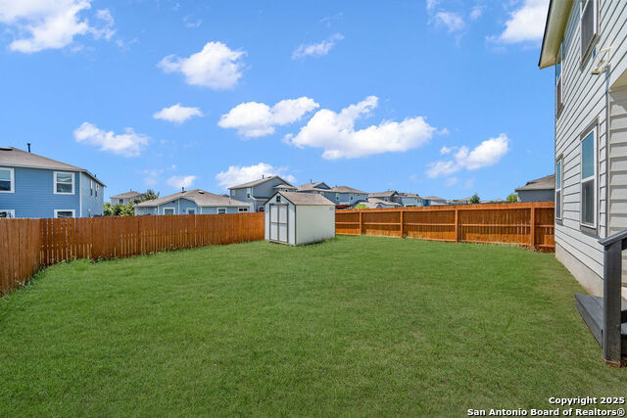
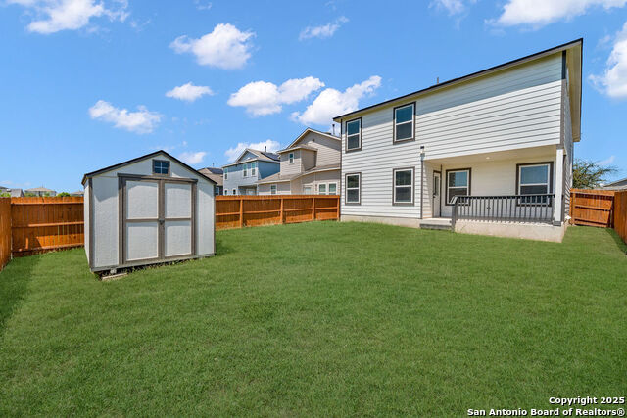
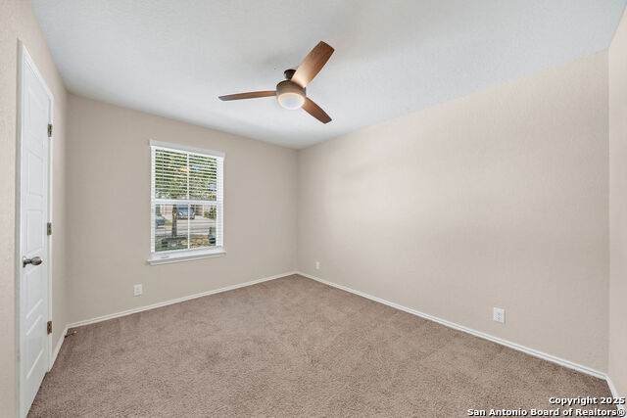
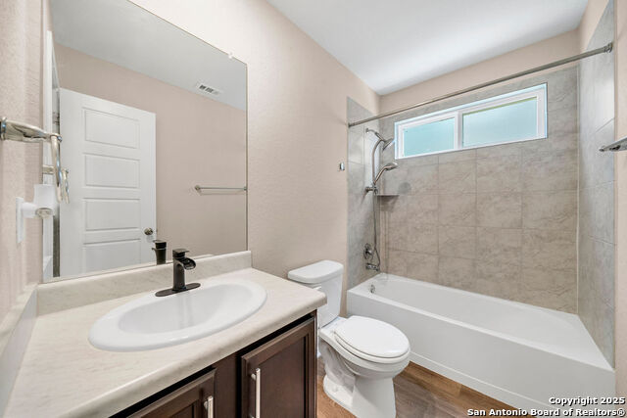
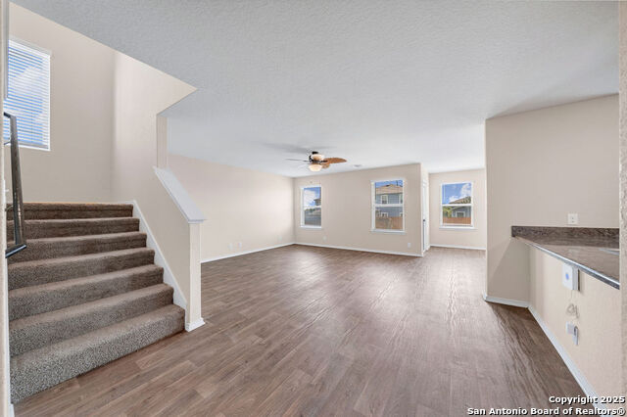
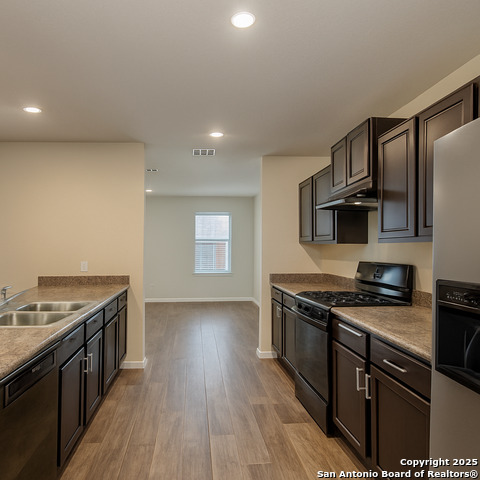
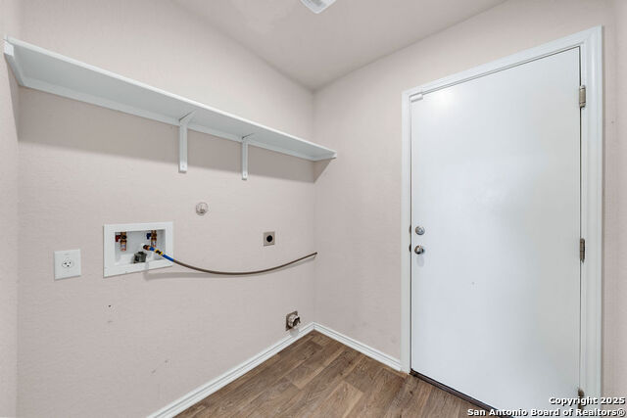
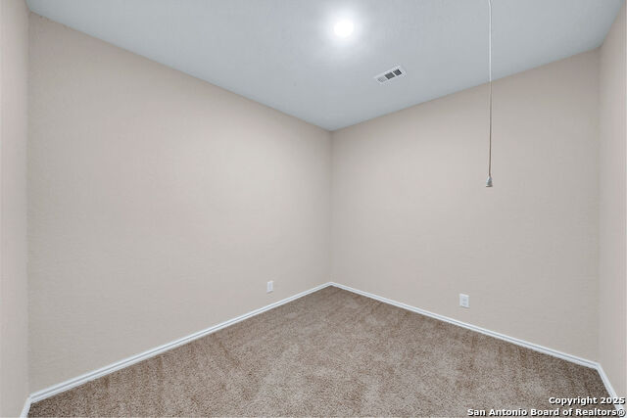
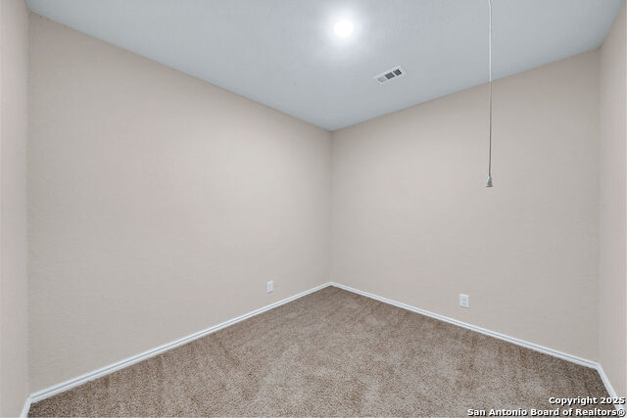
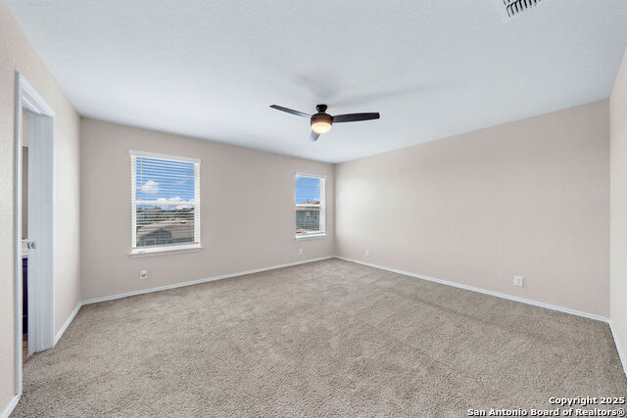
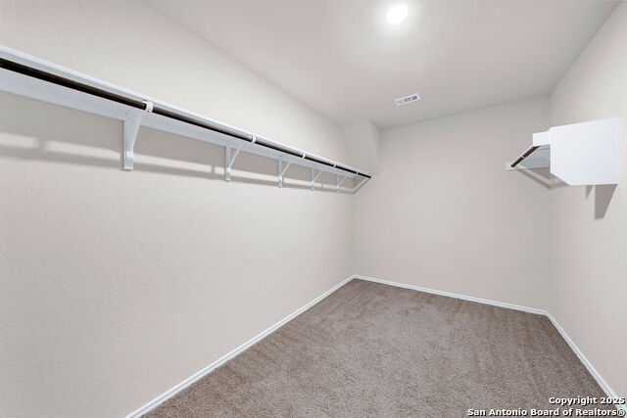
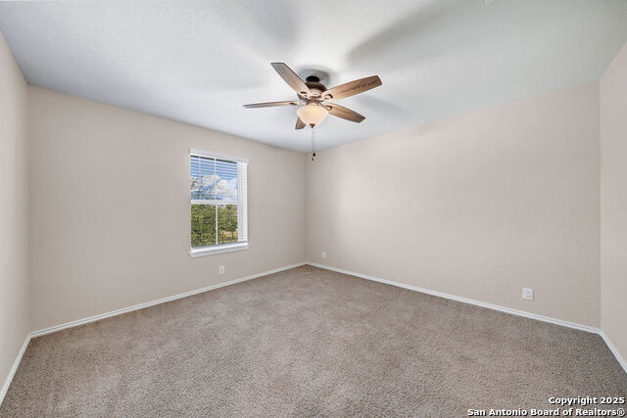
- MLS#: 1898663 ( Residential Rental )
- Street Address: 13922 Morgan
- Viewed: 13
- Price: $1,850
- Price sqft: $1
- Waterfront: No
- Year Built: 2019
- Bldg sqft: 2533
- Bedrooms: 4
- Total Baths: 3
- Full Baths: 3
- Days On Market: 61
- Additional Information
- County: BEXAR
- City: San Antonio
- Zipcode: 78254
- Subdivision: Valley Ranch Bexar County
- District: Northside
- Elementary School: Kallison
- Middle School: Straus
- High School: Harlan
- Provided by: Premier Realty Group
- Contact: Jassmin Hernandez
- (210) 902-2956

- DMCA Notice
-
DescriptionMove right into this roomy Valley Ranch home! With 4 bedrooms plus a flexible office space (or extra room) and even a guest suite downstairs, there's space for everyone. The open layout makes hanging out or hosting easy, and upstairs you've got another family room. Kick back on the covered patio or extended deck, and enjoy low bills thanks to solar panels. Plus, tons of community amenities are waiting for you!
Features
Air Conditioning
- One Central
Application Fee
- 40
Application Form
- RENTSPREE
Apply At
- TEXT/CALL ME BEFORE SUBMI
Common Area Amenities
- Clubhouse
- Pool
- Playground
- BBQ/Picnic
- Basketball Court
Days On Market
- 34
Dom
- 34
Elementary School
- Kallison
Exterior Features
- Siding
Fireplace
- Not Applicable
Flooring
- Carpeting
- Ceramic Tile
- Vinyl
Foundation
- Slab
Garage Parking
- One Car Garage
Green Features
- Solar Panels
Heating
- Central
Heating Fuel
- Electric
High School
- Harlan HS
Inclusions
- Ceiling Fans
- Washer Connection
- Dryer Connection
- Self-Cleaning Oven
- Stove/Range
- Refrigerator
- Disposal
- Dishwasher
- Ice Maker Connection
- Water Softener (owned)
- Smoke Alarm
- Pre-Wired for Security
- Garage Door Opener
Instdir
- 1604 exit Shaenfield Rd. Continue straight as it turns into Galm Rd. Right High Branch. Left Monument Parke. Left Wichita Parke. Right Jersey Stone. Left Wild Rye. Right Ranch Vw. Traffic circle to Ranch Cir. Left Bur Sedge. Left Morgan Terr. On the right
Interior Features
- Two Living Area
- Separate Dining Room
- Two Eating Areas
- Island Kitchen
- Breakfast Bar
- Game Room
- Utility Room Inside
- Secondary Bedroom Down
- Open Floor Plan
- Laundry Lower Level
- Laundry Room
Legal Description
- Cb 4451E (Valley Ranch Ut-24A)
- Block 155 Lot 22 2020-New Pe
Max Num Of Months
- 24
Middle School
- Straus
Min Num Of Months
- 12
Miscellaneous
- Owner-Manager
Occupancy
- Vacant
Owner Lrealreb
- No
Personal Checks Accepted
- Yes
Ph To Show
- (210)222-2227
Property Type
- Residential Rental
Rent Includes
- Condo/HOA Fees
- No Furnishings
- Water Softener
- HOA Amenities
Restrictions
- Other
Roof
- Composition
Salerent
- For Rent
School District
- Northside
Section 8 Qualified
- No
Security Deposit
- 1950
Source Sqft
- Appsl Dist
Style
- Two Story
Tenant Pays
- Gas/Electric
- Water/Sewer
- Security Monitoring
- Renters Insurance Required
Utility Supplier Elec
- CPS
Utility Supplier Gas
- CPS
Utility Supplier Grbge
- FRONTIER
Utility Supplier Sewer
- SAWS
Utility Supplier Water
- SAWS
Views
- 13
Water/Sewer
- Water System
- Sewer System
Window Coverings
- All Remain
Year Built
- 2019
Property Location and Similar Properties


