
- Michaela Aden, ABR,MRP,PSA,REALTOR ®,e-PRO
- Premier Realty Group
- Mobile: 210.859.3251
- Mobile: 210.859.3251
- Mobile: 210.859.3251
- michaela3251@gmail.com
Property Photos
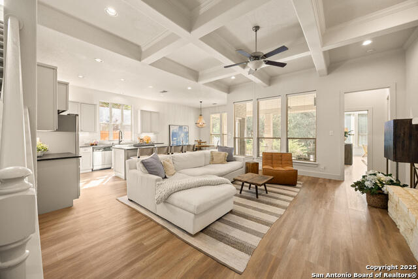

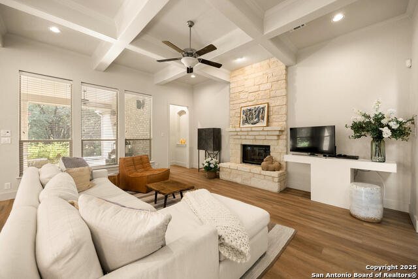
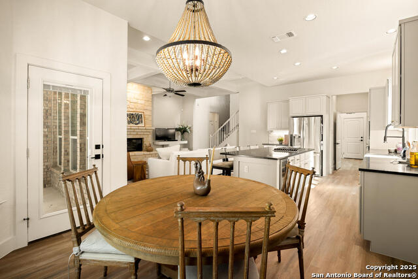
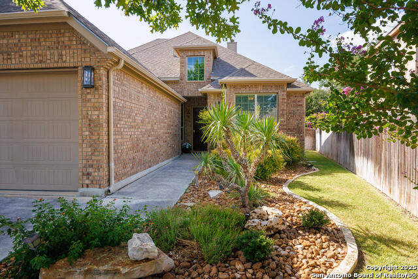
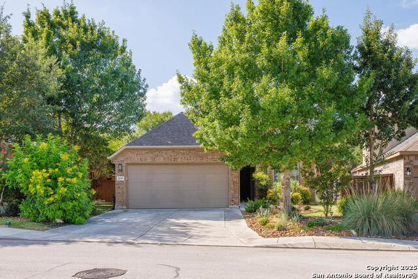
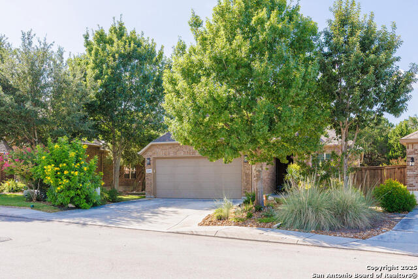
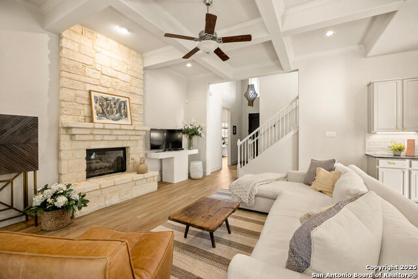
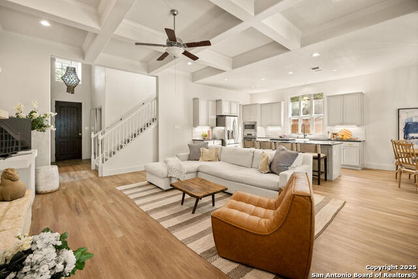
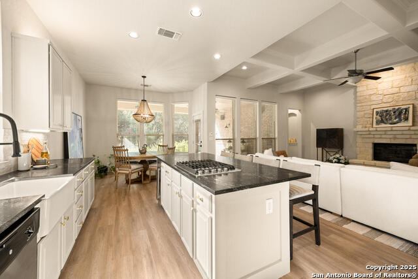
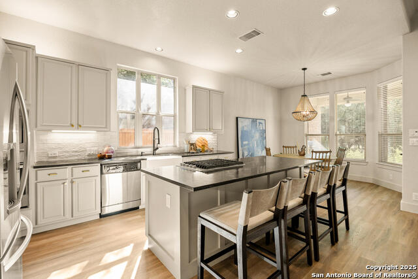
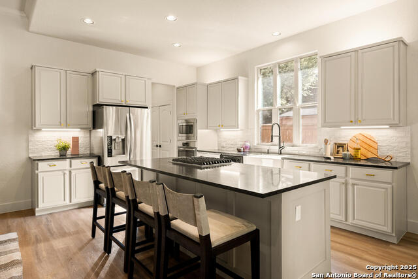
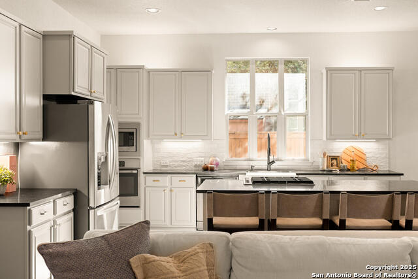
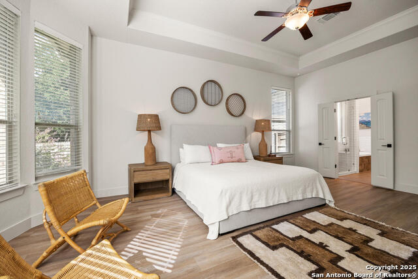
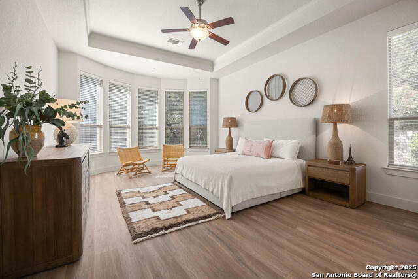
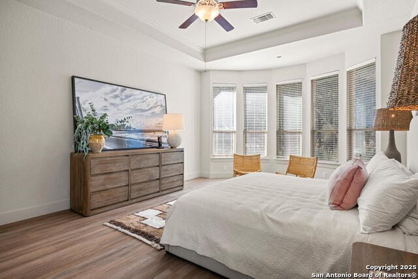
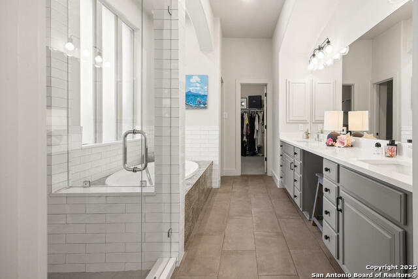
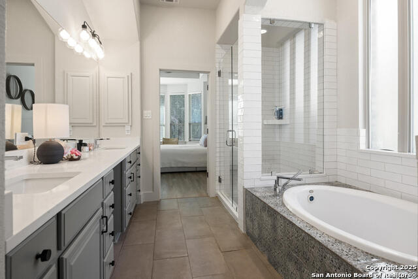
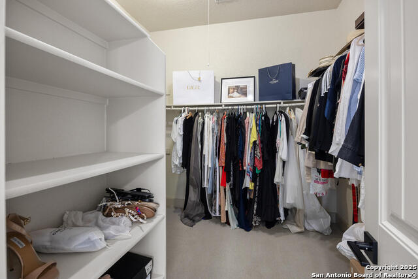
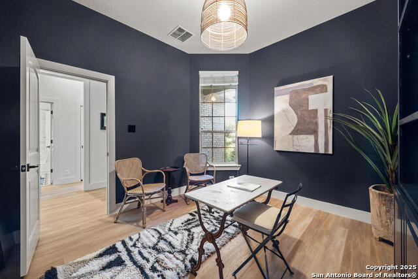
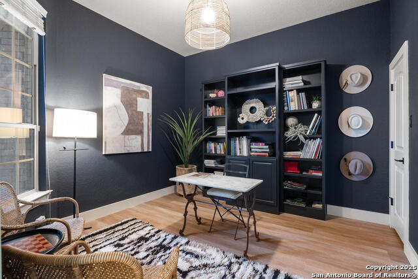
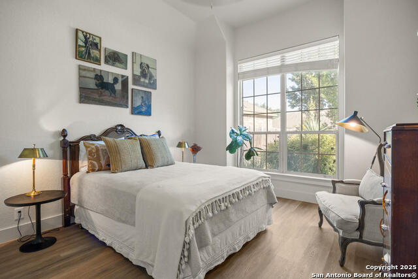
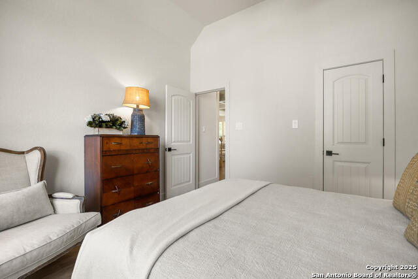
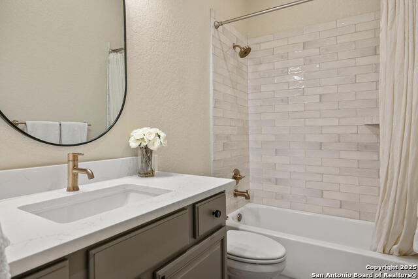
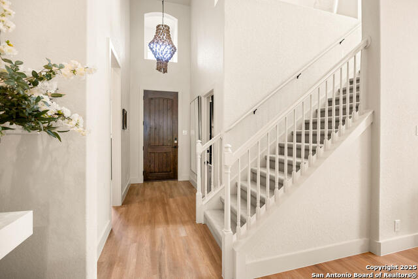
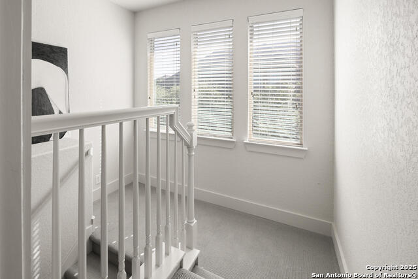
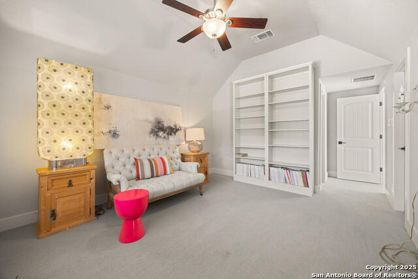
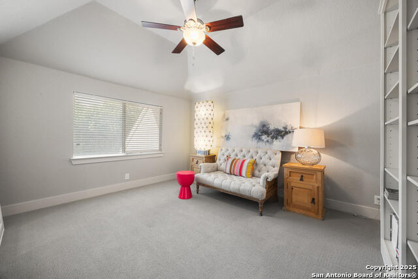
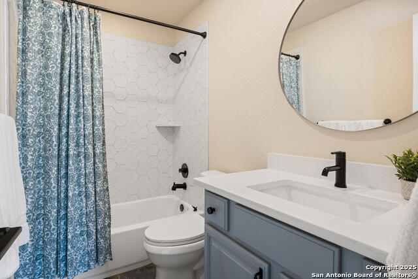
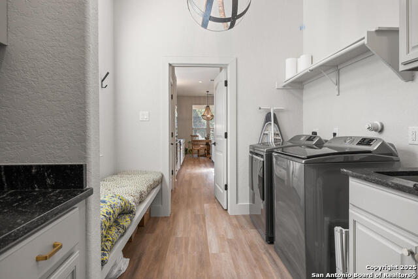
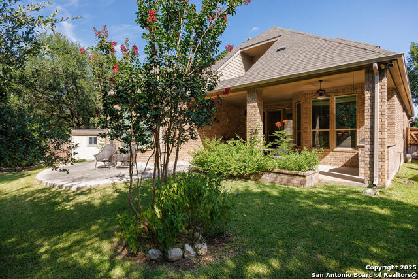
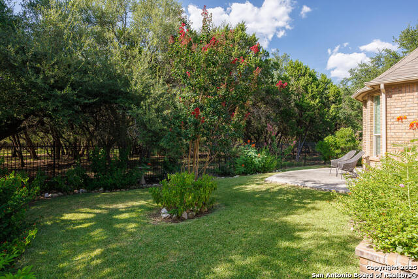
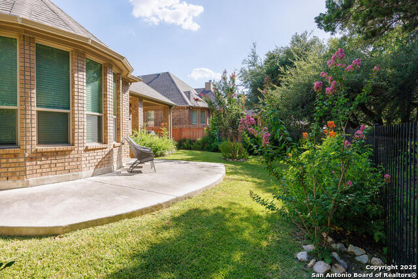
- MLS#: 1898601 ( Single Family )
- Street Address: 28399 Willis Ranch
- Viewed: 21
- Price: $539,900
- Price sqft: $229
- Waterfront: No
- Year Built: 2013
- Bldg sqft: 2355
- Bedrooms: 4
- Total Baths: 3
- Full Baths: 3
- Garage / Parking Spaces: 2
- Days On Market: 108
- Additional Information
- County: BEXAR
- City: San Antonio
- Zipcode: 78260
- Subdivision: Willis Ranch
- District: Comal
- Elementary School: Kinder Ranch
- Middle School: Pieper Ranch
- High School: Pieper
- Provided by: RE/MAX Genesis
- Contact: Teri McKenzie
- (210) 275-2777

- DMCA Notice
-
DescriptionDiscover this beautifully remodeled home in one of Central San Antonio's most sought after gated communities Willis Ranch. This exquisite 1 1/2 story home offers a beautifully curated living space, featuring 4 spacious bedrooms and 3 full baths. The upstairs suite is perfect for a teenager, visiting relatives, or a private guest retreat. Step inside and be greeted by soaring ceilings, abundant natural light, and an open concept design that blends sophistication with comfort. The living room, anchored by a cozy fireplace, flows seamlessly into the dining area and kitchen, complete with a generous island, lots of cabinetry, and elegant finishes that make both everyday meals and entertaining a delight. The primary suite is a true sanctuary, boasting a spa inspired ensuite bath with dual vanities, an luxury, oversized shower, separate soaking bathtub, and a walk in closet that feels like its own private dressing room. Two additional bedrooms on the main floor offer flexibility for family, guests, or a home office. Then, head outside to your personal oasis: a covered back porch outfitted with a grill, bar, and refrigerator ideal for al fresco dining or unwinding with a drink as deer wander peacefully through the greenbelt beyond. It's a setting that invites serenity and connection to nature, all within the comfort of your own backyard. The driveway offers plenty of parking space along with the 2 garage. Homes like this don't last long in Willis Ranch where you can enjoy community amenities including a pool, playground, clubhouse, and top rated schools. Schedule your showing today.
Features
Possible Terms
- Conventional
- FHA
- VA
- Cash
Possible Terms
- Conventional
- FHA
- VA
- Cash
Property Type
- Single Family
Views
- 21
Property Location and Similar Properties


