
- Michaela Aden, ABR,MRP,PSA,REALTOR ®,e-PRO
- Premier Realty Group
- Mobile: 210.859.3251
- Mobile: 210.859.3251
- Mobile: 210.859.3251
- michaela3251@gmail.com
Property Photos
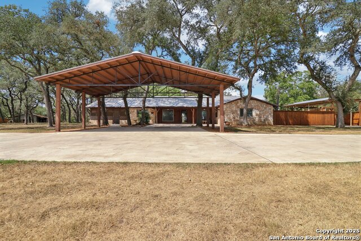

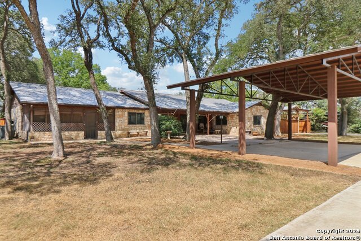
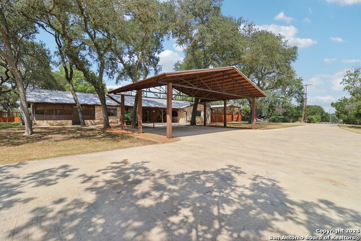
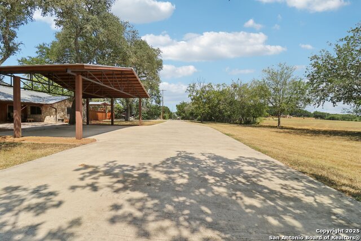
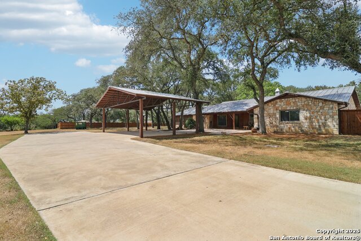
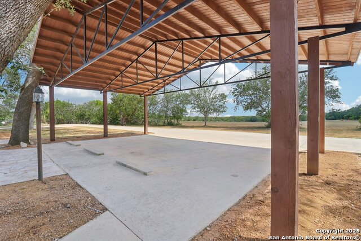
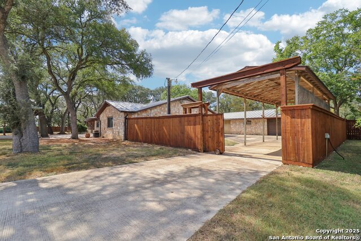
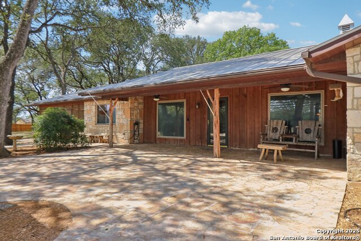
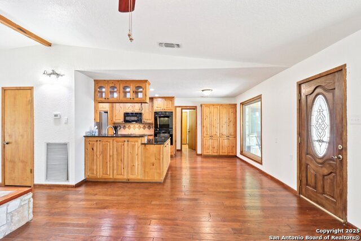
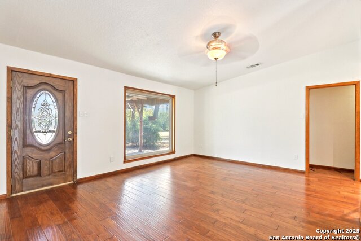
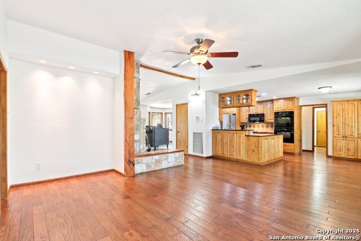
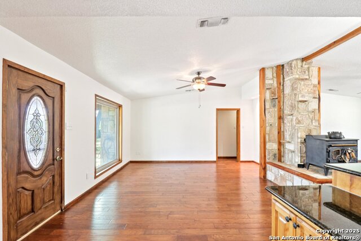
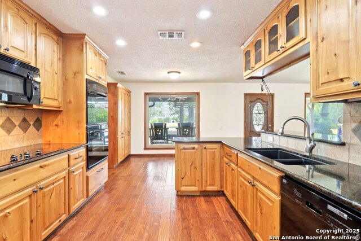
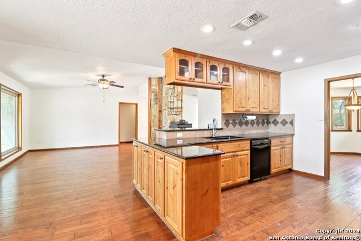
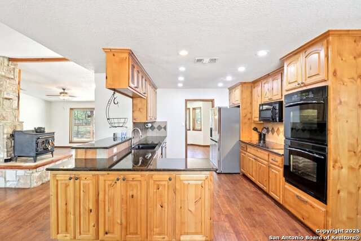
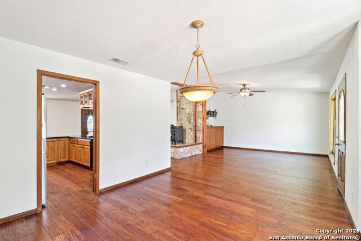
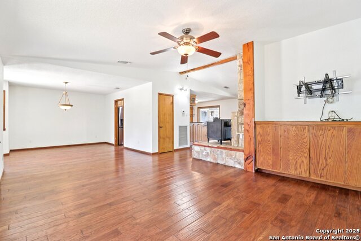
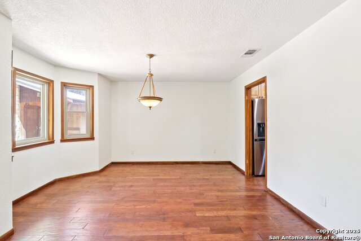
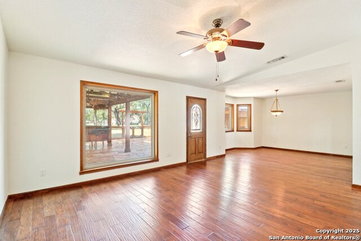
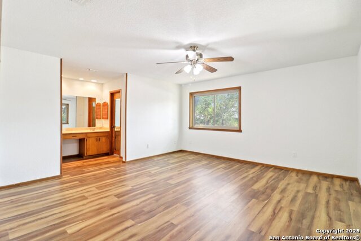
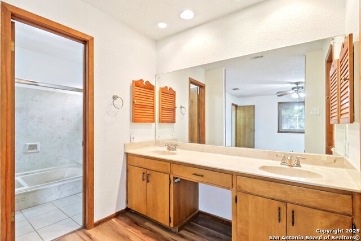
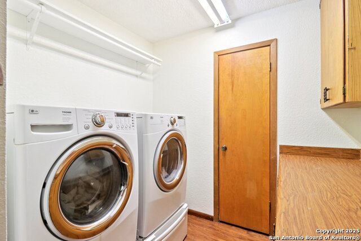
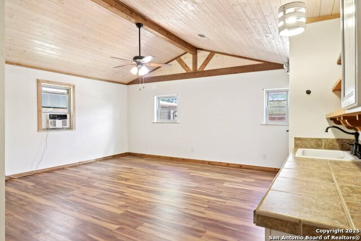
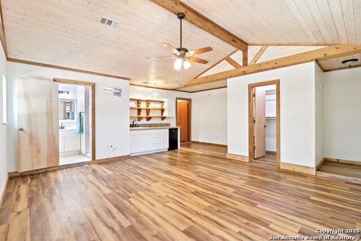
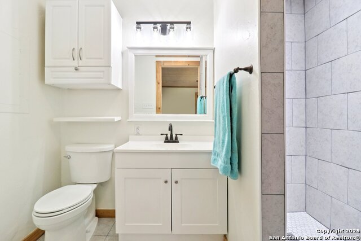
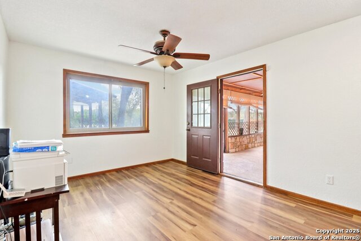
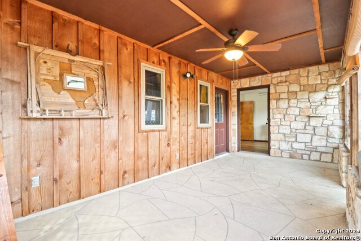
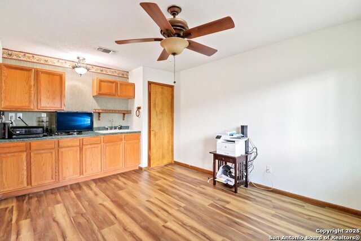
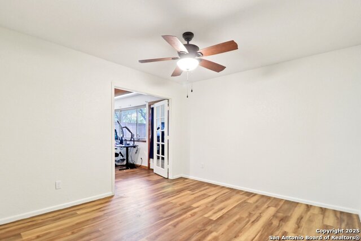
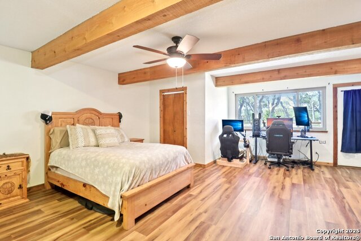
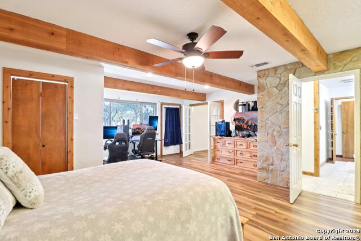
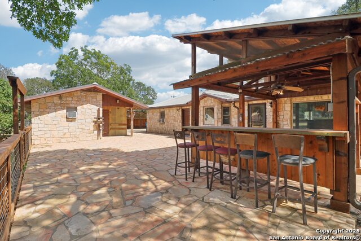
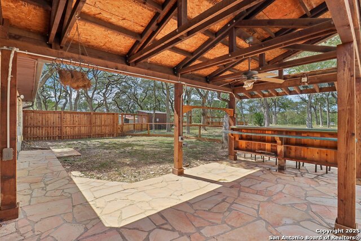
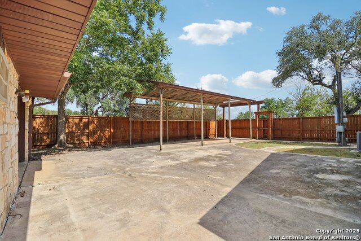
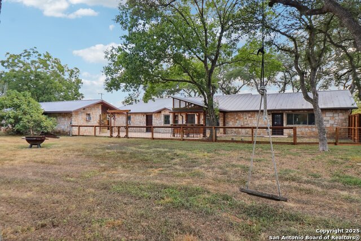
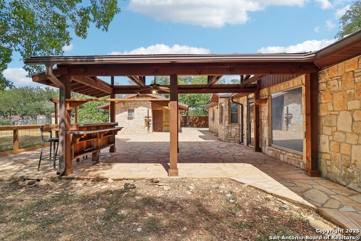
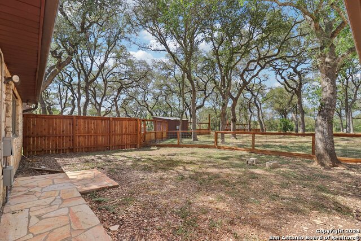
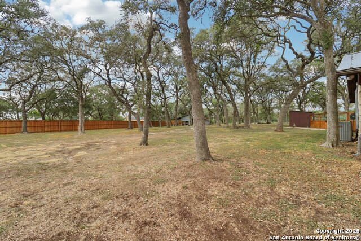
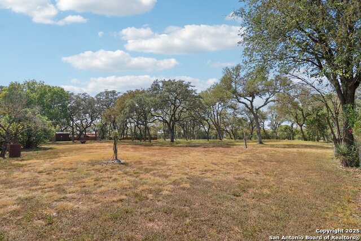
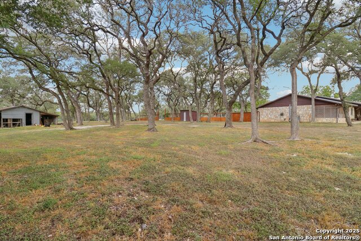
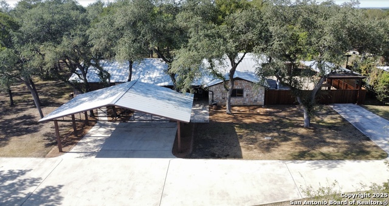
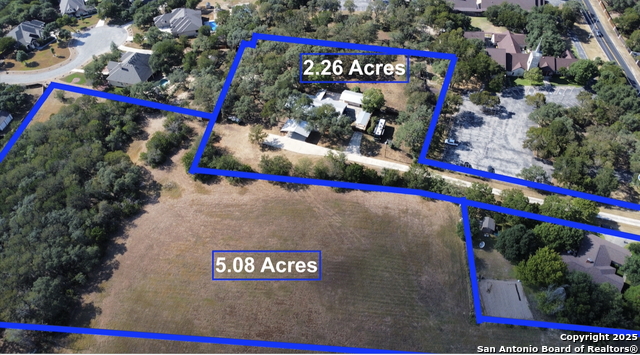
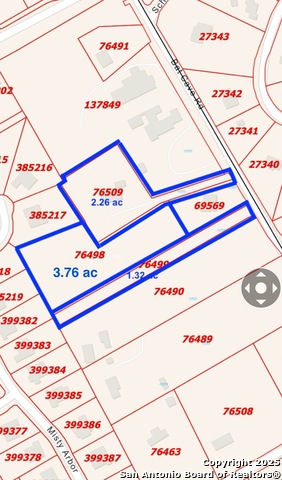
- MLS#: 1898488 ( Single Residential )
- Street Address: 21195 Bat Cave
- Viewed: 77
- Price: $1,090,000
- Price sqft: $354
- Waterfront: No
- Year Built: 1981
- Bldg sqft: 3077
- Bedrooms: 4
- Total Baths: 3
- Full Baths: 3
- Garage / Parking Spaces: 2
- Days On Market: 92
- Additional Information
- County: COMAL
- City: San Antonio
- Zipcode: 78266
- Subdivision: Garden Ridge
- District: Comal
- Elementary School: Comal
- Middle School: Comal
- High School: Canyon
- Provided by: eXp Realty
- Contact: Erica Saliceti
- (210) 275-5422

- DMCA Notice
-
DescriptionBeautifully updated custom ranch home on 2.26 acres, bundled with an additional 5.08 acre vacant lot for a total of 7.3442 acres. Nestled among mature oak trees in sought after Garden Ridge, this one story residence offers approx. 3,077 SF (built 1981) with 4 bedrooms, two primary suites,(or a game room), and a family room/office. The updated kitchen features knotty alder cabinets, granite counters, double convection ovens, and a convection microwave. Two primary suites include walk in closets. Recent updates: new wood floors throughout, 24 gauge metal roof (~7 years old), and routinely serviced A/C units (2008 Ruud & 2016 Goodman). The 5.08 acre vacant lot is platted separately and can also be purchased on its own.
Features
Possible Terms
- Conventional
- FHA
- VA
- Cash
Accessibility
- Level Lot
- Level Drive
- No Stairs
- Full Bath/Bed on 1st Flr
- Stall Shower
Air Conditioning
- Two Central
- One Window/Wall
Apprx Age
- 44
Builder Name
- Unknown
Construction
- Pre-Owned
Contract
- Exclusive Right To Sell
Days On Market
- 89
Currently Being Leased
- No
Dom
- 89
Elementary School
- Comal
Exterior Features
- Stone/Rock
- Wood
Fireplace
- One
Floor
- Ceramic Tile
- Wood
Foundation
- Slab
Garage Parking
- Two Car Garage
- Detached
Heating
- Central
Heating Fuel
- Electric
High School
- Canyon
Home Owners Association Mandatory
- None
Home Faces
- East
Inclusions
- Ceiling Fans
- Chandelier
- Washer Connection
- Dryer Connection
- Cook Top
- Built-In Oven
- Microwave Oven
- Dishwasher
- Wet Bar
- Smoke Alarm
- Electric Water Heater
Instdir
- Bat Cave Rd Long Cement Private driveway
Interior Features
- Three Living Area
- Study/Library
- Shop
- Laundry Main Level
Kitchen Length
- 12
Legal Desc Lot
- A-253
Legal Description
- A-253 Sur- 72 Chas P O Hanlon
- Acres 2.261
Lot Description
- Horses Allowed
- 5 - 14 Acres
- Level
Middle School
- Comal
Neighborhood Amenities
- None
Occupancy
- Owner
Other Structures
- Poultry Coop
- Storage
- Workshop
Owner Lrealreb
- No
Ph To Show
- 2102755422
Possession
- Closing/Funding
Property Type
- Single Residential
Roof
- Metal
School District
- Comal
Source Sqft
- Appsl Dist
Style
- One Story
- Ranch
Total Tax
- 9758
Utility Supplier Elec
- CPS
Utility Supplier Gas
- CPS
Utility Supplier Grbge
- Garden Ridge
Utility Supplier Other
- Time Warner
Utility Supplier Sewer
- Septic
Utility Supplier Water
- Well
Views
- 77
Water/Sewer
- Private Well
Window Coverings
- Some Remain
Year Built
- 1981
Property Location and Similar Properties


