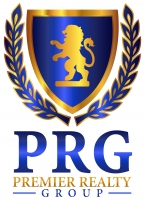
- Michaela Aden, ABR,MRP,PSA,REALTOR ®,e-PRO
- Premier Realty Group
- Mobile: 210.859.3251
- Mobile: 210.859.3251
- Mobile: 210.859.3251
- michaela3251@gmail.com
Property Photos
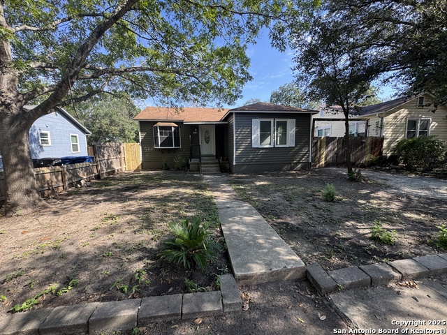

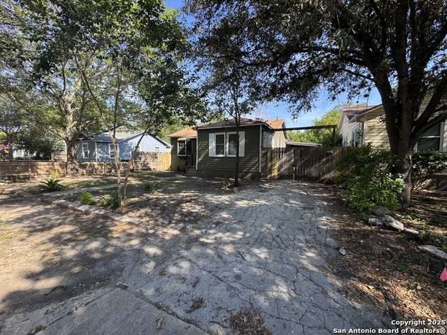
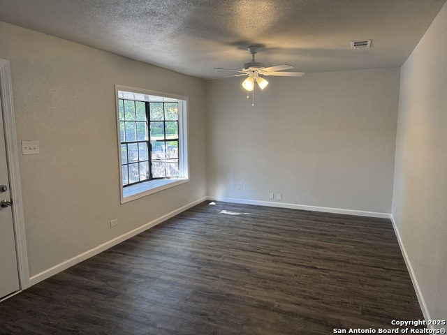
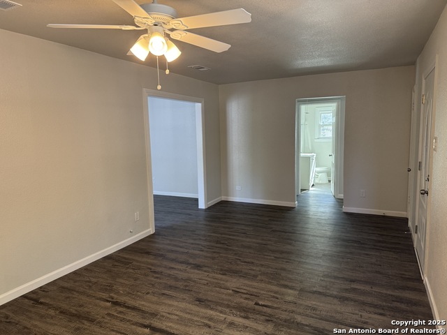
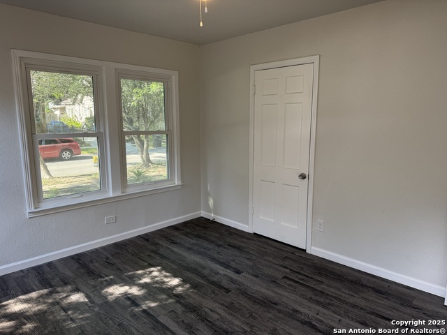
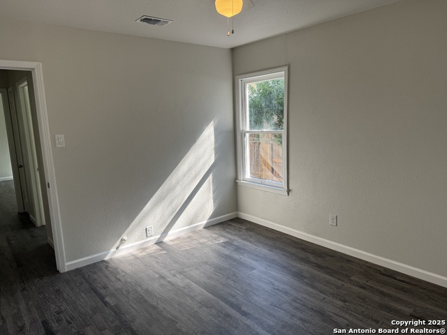
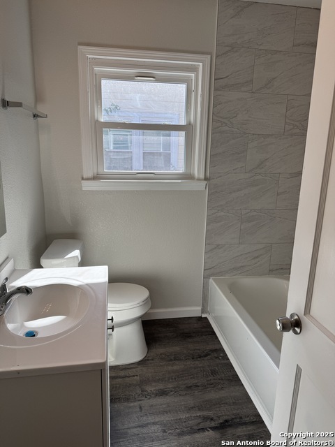
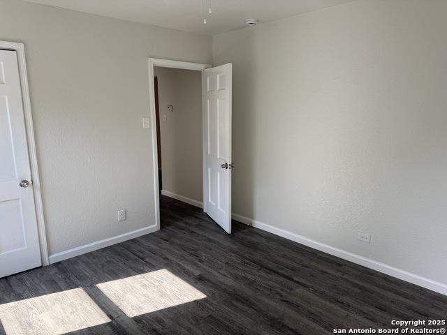
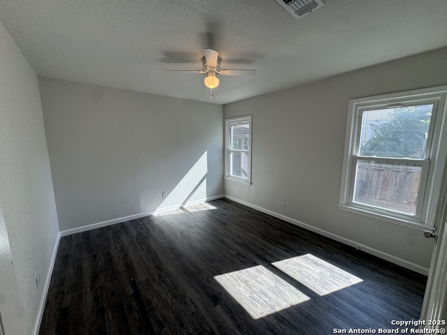
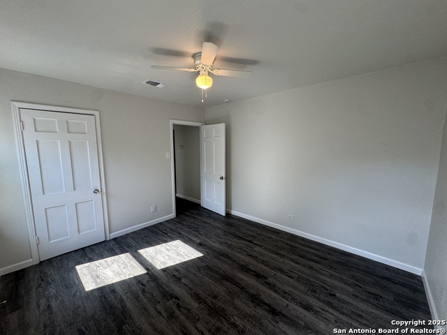
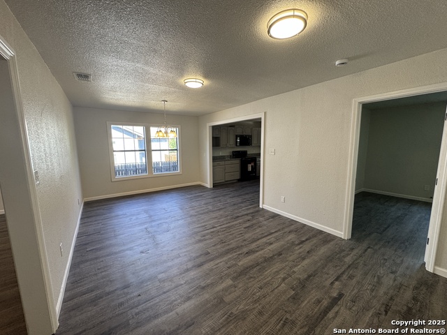
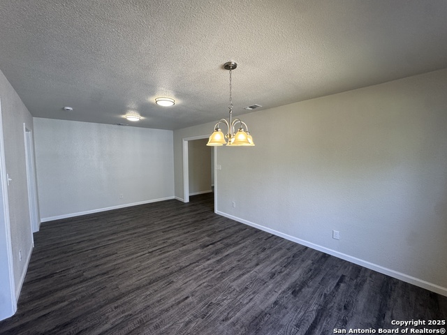
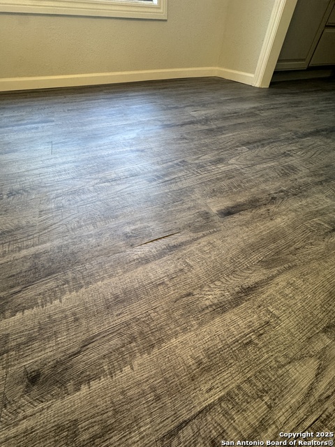
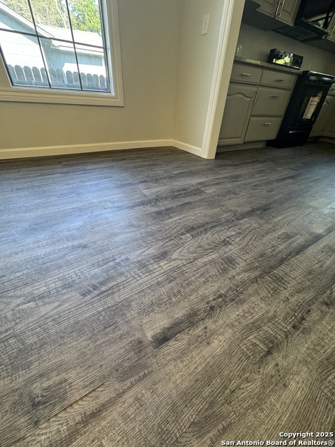
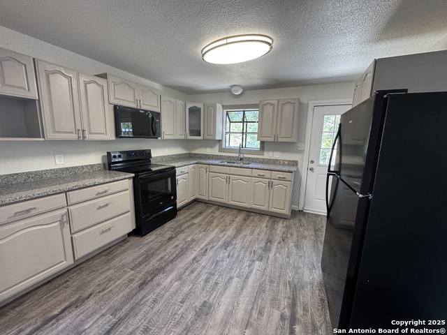
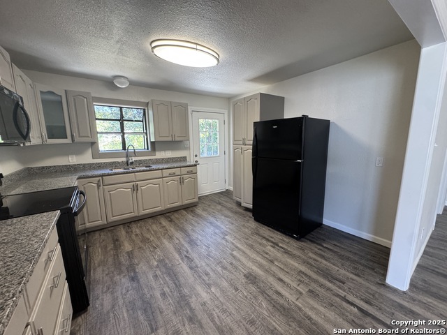
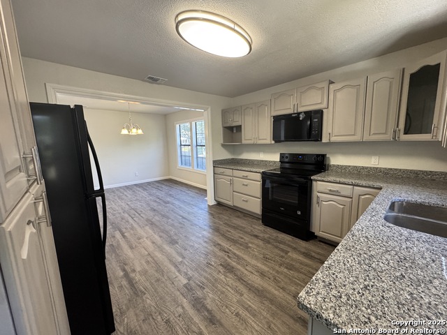
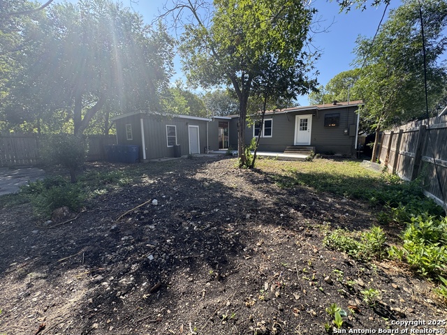
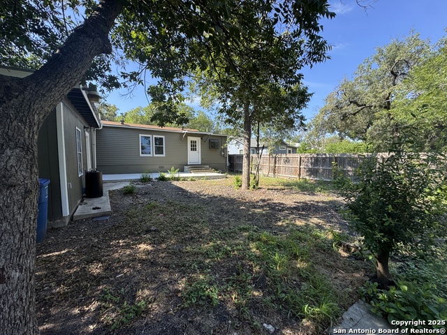
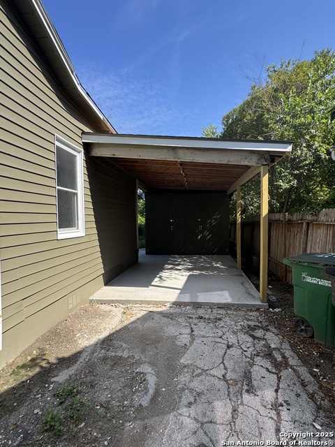
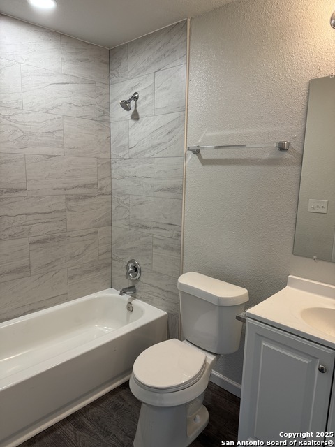
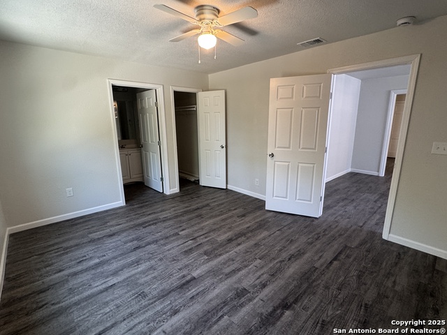
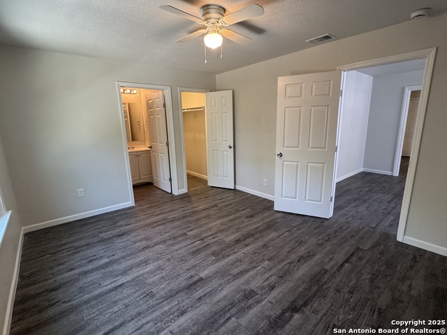
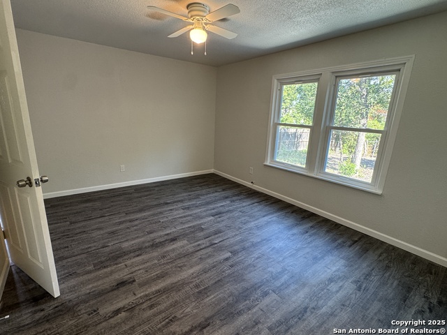
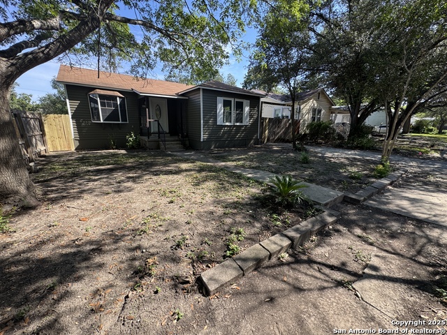
- MLS#: 1898381 ( Residential Rental )
- Street Address: 1719 Schley
- Viewed: 11
- Price: $1,450
- Price sqft: $1
- Waterfront: No
- Year Built: 1950
- Bldg sqft: 1416
- Bedrooms: 3
- Total Baths: 2
- Full Baths: 2
- Days On Market: 50
- Additional Information
- County: BEXAR
- City: San Antonio
- Zipcode: 78210
- Subdivision: Highland Park
- District: San Antonio I.S.D.
- Elementary School: land Park
- Middle School: Poe
- High School: Brackenridge
- Provided by: PMI Navigate
- Contact: Jill Sallis
- (210) 640-3336

- DMCA Notice
-
DescriptionNewly Renovated! This charming 3 bedroom, 2 bath home offers the perfect blend of modern updates and everyday comfort. The spacious backyard provides plenty of room for entertaining, play, or simply relaxing outdoors, while the oversized storage areas are ideal for all your tools, equipment, and outdoor gear. Inside, you'll fall in love with the kitchen featuring thoughtfully designed pull out storage solutions a dream for anyone who loves organization and efficiency. Every detail has been designed to make cooking and entertaining a breeze. All applicants 18 or over must submit an application. If Pets are allowed, there is a nonrefundable Pet processing flat fee of $250.00. Must submit a final application for processing. Please see the link in the listing for pet screening. Pet rent will be determined based on risk score from third party screening. For more information, please review our Rental Screening Criteria and Pet Guidelines prior to applying. ** $75 application fee/adult, a $175 admin fee due at move in. All Property Management Inc Navigate residents are enrolled in the Resident Benefits Package (RBP) for $50/month which includes credit building to help boost the resident's credit score with timely rent payments, up to $1M Identity Theft Protection, HVAC air filter delivery, our best in class resident rewards program, on demand pest control, and much more! More details upon application. Rental Liability insurance is required. The lease will start within 2 weeks of approval.
Features
Air Conditioning
- One Central
Application Fee
- 75
Application Form
- ONLINE
Apply At
- HTTPS://PORTAL.GETAPTLY.C
Apprx Age
- 75
Common Area Amenities
- None
Days On Market
- 36
Dom
- 36
Elementary School
- Highland Park
Fireplace
- Not Applicable
Flooring
- Laminate
Garage Parking
- None/Not Applicable
Heating
- Central
High School
- Brackenridge
Inclusions
- Ceiling Fans
- Washer Connection
- Dryer Connection
- Microwave Oven
- Stove/Range
- Refrigerator
- Dishwasher
Instdir
- IH 10 to New Braunfels
- turn South to Schley Avenue
- Turn Right
- Home on left
Interior Features
- One Living Area
- Separate Dining Room
Kitchen Length
- 12
Legal Description
- Ncb 6654 Blk 21 Lot 22
Max Num Of Months
- 12
Middle School
- Poe
Min Num Of Months
- 12
Miscellaneous
- Broker-Manager
Occupancy
- Vacant
Owner Lrealreb
- No
Personal Checks Accepted
- No
Ph To Show
- 2102222227
Property Type
- Residential Rental
Recent Rehab
- Yes
Restrictions
- Smoking Outside Only
Salerent
- For Rent
School District
- San Antonio I.S.D.
Section 8 Qualified
- No
Security Deposit
- 1550
Source Sqft
- Appsl Dist
Style
- One Story
Tenant Pays
- Gas/Electric
- Water/Sewer
- Yard Maintenance
- Garbage Pickup
- Renters Insurance Required
Views
- 11
Water/Sewer
- Water System
- Sewer System
Window Coverings
- None Remain
Year Built
- 1950
Property Location and Similar Properties


