
- Michaela Aden, ABR,MRP,PSA,REALTOR ®,e-PRO
- Premier Realty Group
- Mobile: 210.859.3251
- Mobile: 210.859.3251
- Mobile: 210.859.3251
- michaela3251@gmail.com
Property Photos
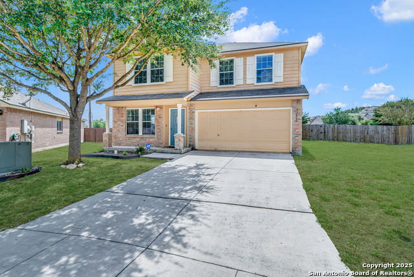

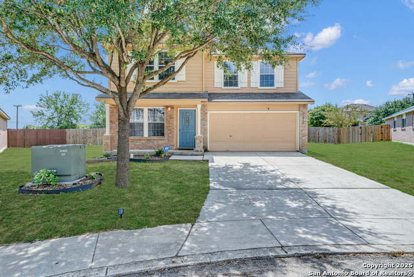
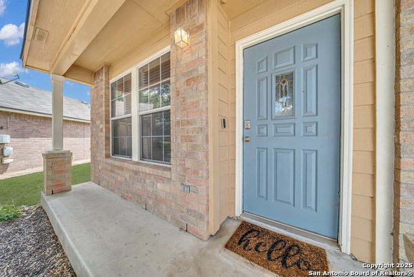
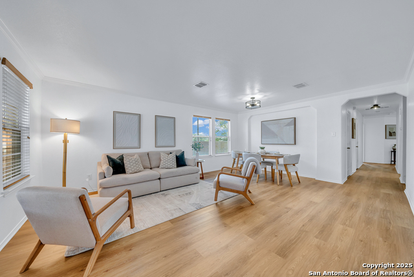
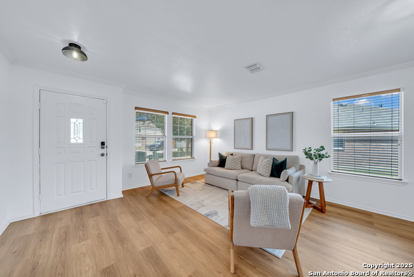
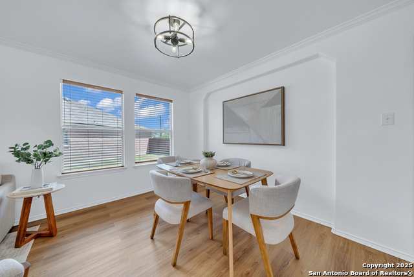
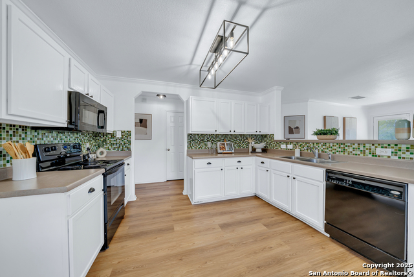
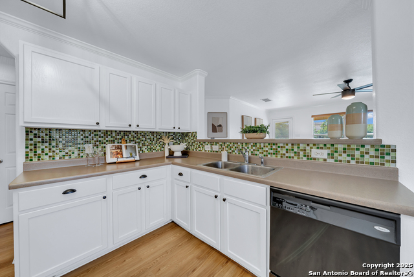
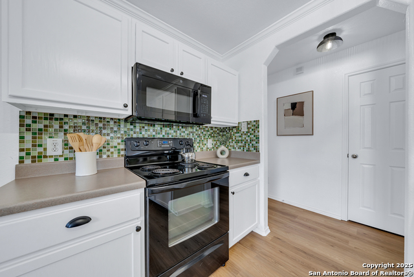
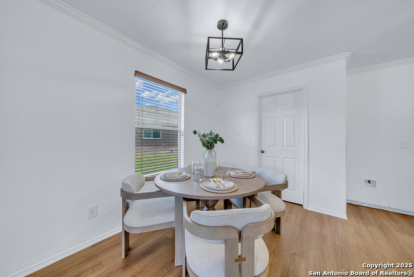
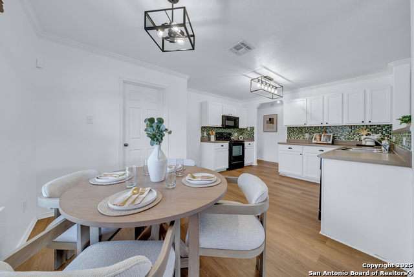
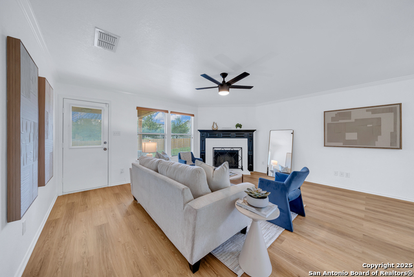
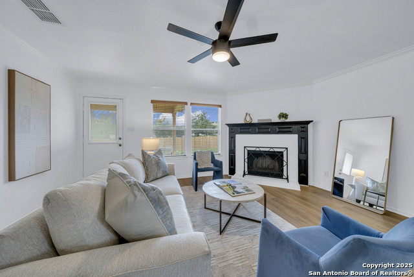
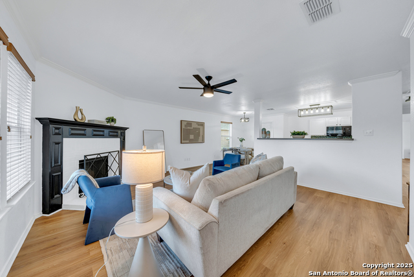
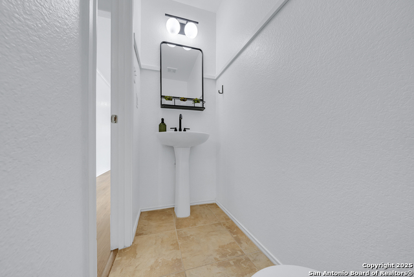
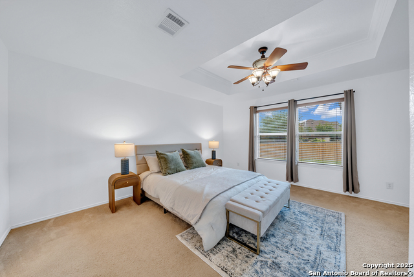
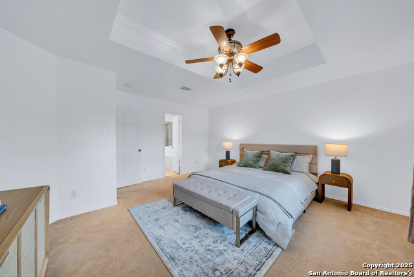
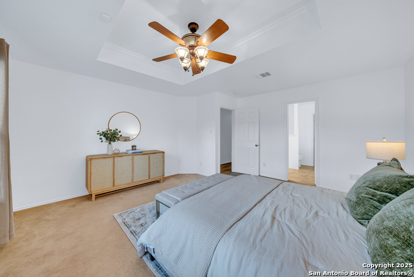
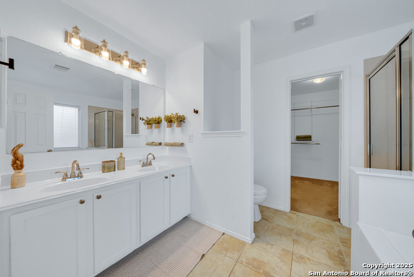
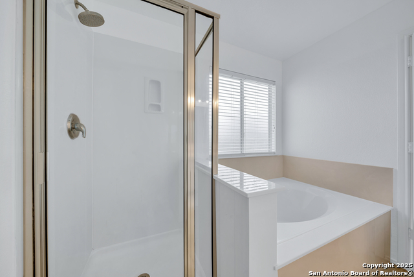
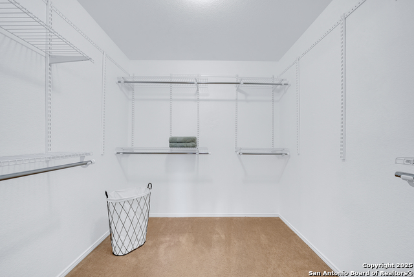
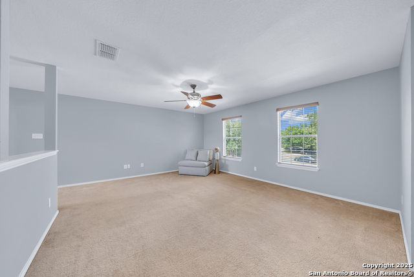
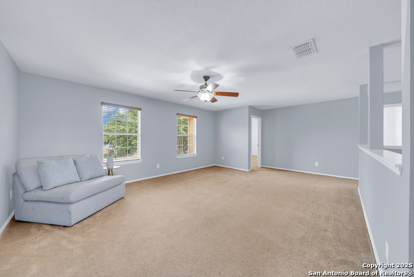
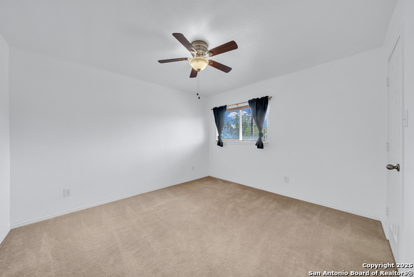
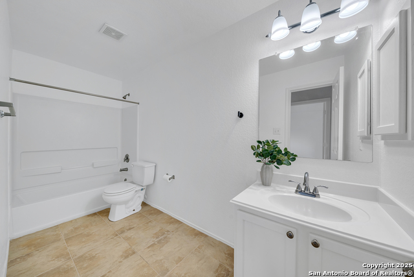
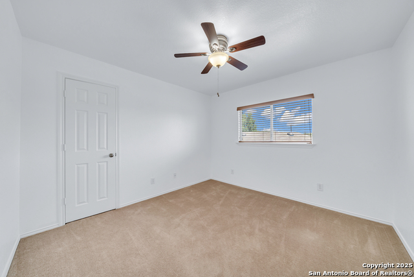
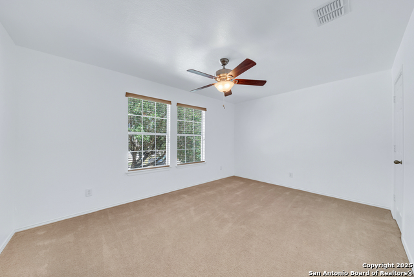
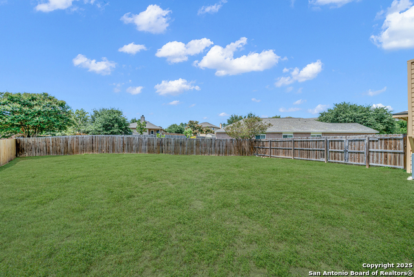
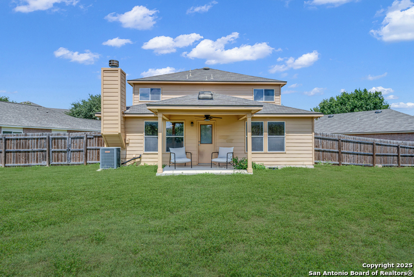
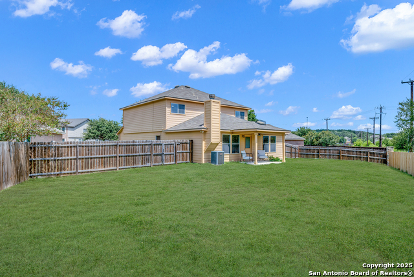
- MLS#: 1898192 ( Single Residential )
- Street Address: 27003 Rustic Cabin
- Viewed: 123
- Price: $375,000
- Price sqft: $145
- Waterfront: No
- Year Built: 2007
- Bldg sqft: 2595
- Bedrooms: 4
- Total Baths: 3
- Full Baths: 2
- 1/2 Baths: 1
- Garage / Parking Spaces: 2
- Days On Market: 129
- Additional Information
- County: BEXAR
- City: San Antonio
- Zipcode: 78260
- Subdivision: Silverado Hills
- District: Comal
- Elementary School: Specht
- Middle School: Pieper Ranch
- High School: Pieper
- Provided by: Rise Realty Group & Associates LLC
- Contact: Anthony Guttierrez
- (210) 383-2159

- DMCA Notice
-
Description**OPEN HOUSE 11AM 4PM SATURDAY & SUNDAY** Step into this two story home and feel instantly at ease. It offers versatile living with three living areas and a study that doubles as an optional fifth bedroom. The spacious kitchen opens to a cozy living space with a fireplace, perfect for gatherings. The primary suite, featuring a shower & Tub Combo and walk in closet. Upstairs, a loft awaits as your personal game room or home theater. Outside, enjoy a covered patio and an oversized backyard. Perfectly located on a quiet cul de sa minutes away from dining and shopping.
Features
Possible Terms
- Conventional
- FHA
- VA
- Cash
- Investors OK
Air Conditioning
- One Central
Apprx Age
- 18
Block
- 130
Builder Name
- UNKNOWN
Construction
- Pre-Owned
Contract
- Exclusive Right To Sell
Days On Market
- 122
Dom
- 122
Elementary School
- Specht
Exterior Features
- Brick
- Cement Fiber
Fireplace
- One
Floor
- Carpeting
- Ceramic Tile
- Laminate
Foundation
- Slab
Garage Parking
- Two Car Garage
Heating
- Central
Heating Fuel
- Electric
High School
- Pieper
Home Owners Association Fee
- 72
Home Owners Association Frequency
- Quarterly
Home Owners Association Mandatory
- Mandatory
Home Owners Association Name
- SILVERADO HILLS
Inclusions
- Ceiling Fans
- Washer Connection
- Dryer Connection
- Disposal
- Dishwasher
- Ice Maker Connection
- Water Softener (owned)
- Security System (Owned)
- Garage Door Opener
- Plumb for Water Softener
- City Garbage service
Instdir
- From US-281 N
- exit at Stone Oak Parkway
- turn right
- follow for 4 miles
- turn left on Wilderness Oak
- right on Hardy Oak after 2 miles
- and left on Rustic Cabin to reach 27003 on your right.
Interior Features
- Two Living Area
- Liv/Din Combo
- Eat-In Kitchen
- Two Eating Areas
- Island Kitchen
- Walk-In Pantry
- Study/Library
- Game Room
- Utility Room Inside
Kitchen Length
- 16
Legal Desc Lot
- 12
Legal Description
- Cb 4847A (Silverado Hills Ut-1)
- Block 130 Lot 12 Plat 9572/
Lot Description
- Cul-de-Sac/Dead End
Middle School
- Pieper Ranch
Multiple HOA
- No
Neighborhood Amenities
- None
Occupancy
- Vacant
Owner Lrealreb
- No
Ph To Show
- 2102222227
Possession
- Closing/Funding
Property Type
- Single Residential
Recent Rehab
- No
Roof
- Composition
School District
- Comal
Source Sqft
- Appsl Dist
Style
- Two Story
Total Tax
- 7508.5
Utility Supplier Elec
- CITY
Utility Supplier Gas
- CITY
Utility Supplier Grbge
- CITY
Utility Supplier Sewer
- CITY
Utility Supplier Water
- SAWS
Views
- 123
Water/Sewer
- City
Window Coverings
- Some Remain
Year Built
- 2007
Property Location and Similar Properties


