
- Michaela Aden, ABR,MRP,PSA,REALTOR ®,e-PRO
- Premier Realty Group
- Mobile: 210.859.3251
- Mobile: 210.859.3251
- Mobile: 210.859.3251
- michaela3251@gmail.com
Property Photos
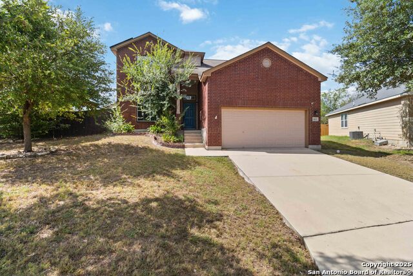

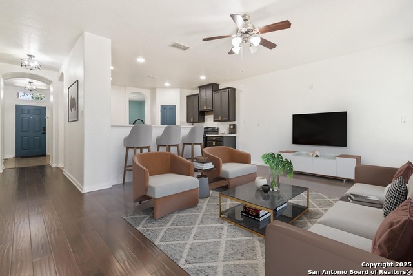
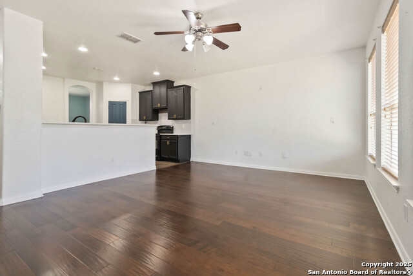
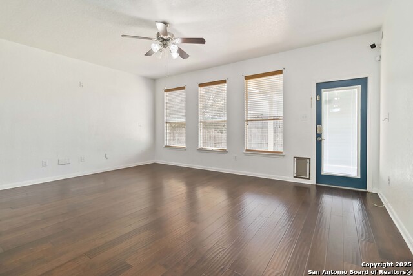
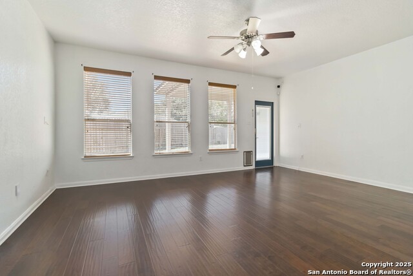
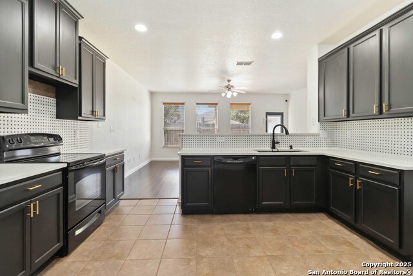
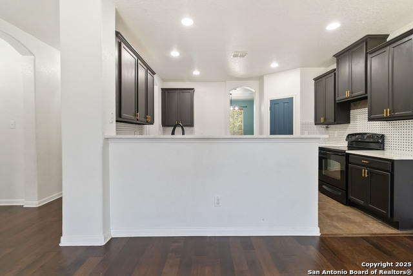
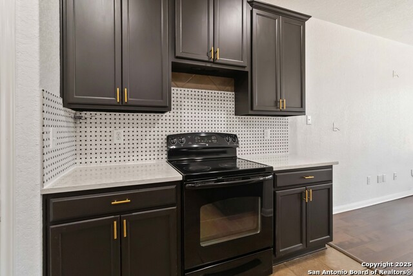
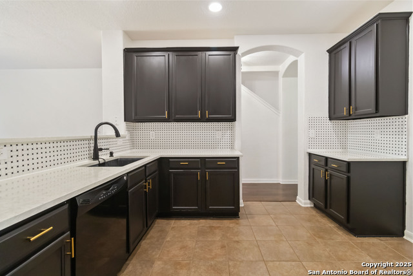
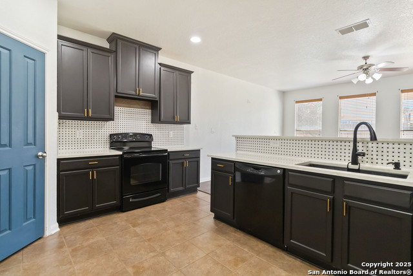
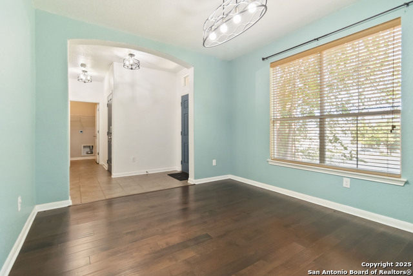
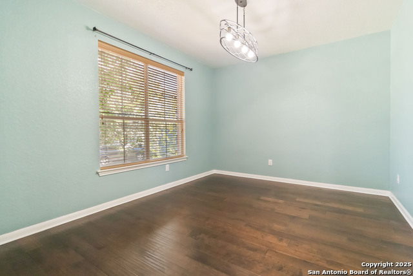
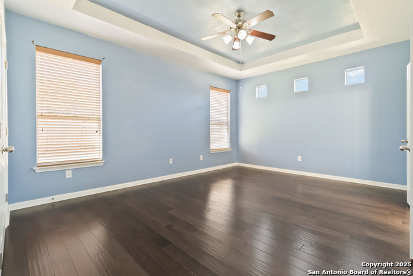
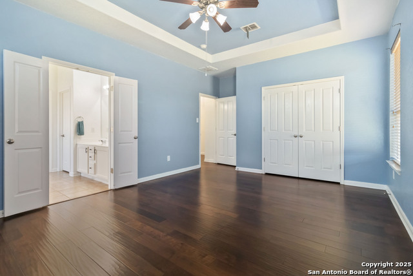
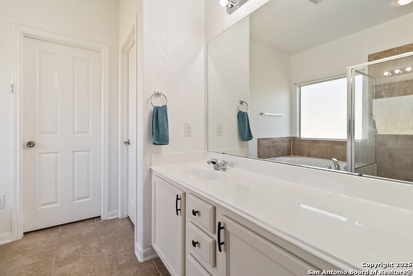
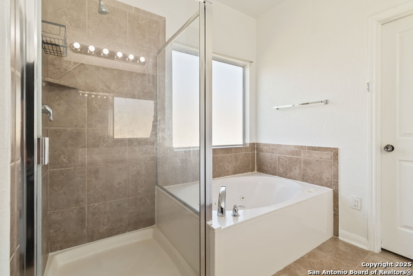
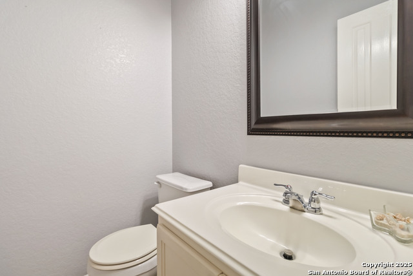
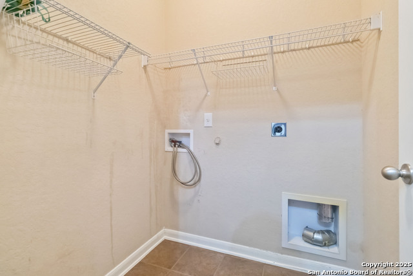
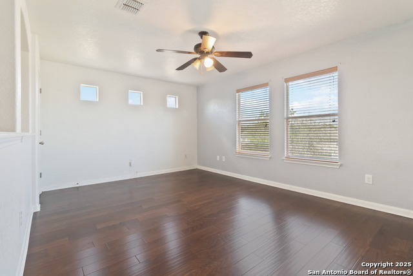
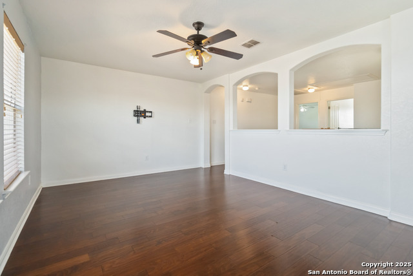
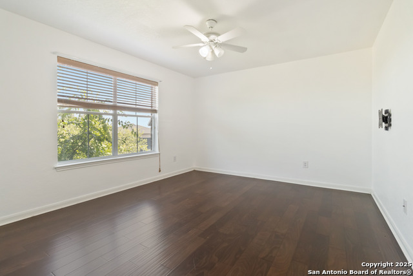
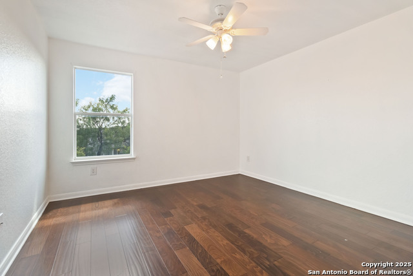
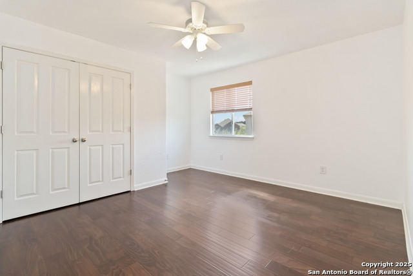
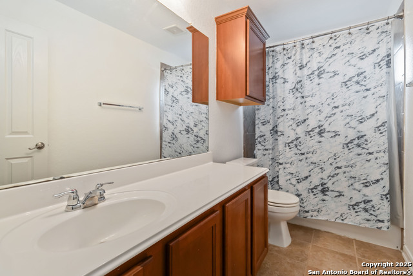
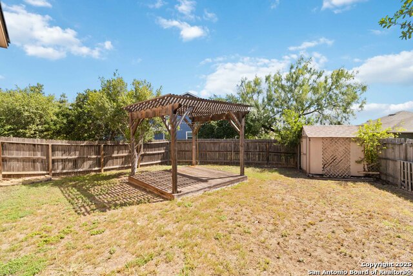
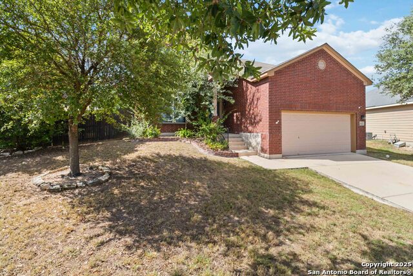
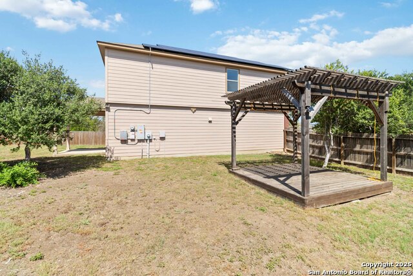
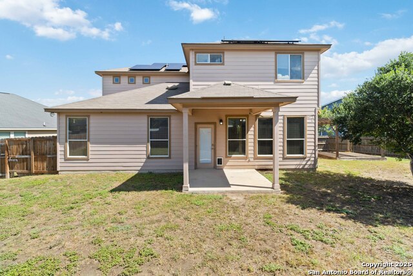
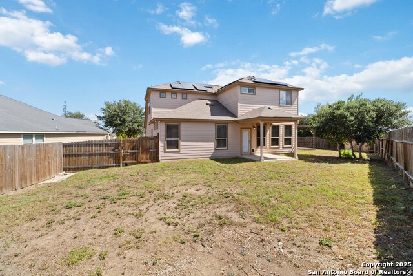
- MLS#: 1898086 ( Single Residential )
- Street Address: 1822 Marufo Vega
- Viewed: 1
- Price: $299,000
- Price sqft: $122
- Waterfront: No
- Year Built: 2010
- Bldg sqft: 2456
- Bedrooms: 4
- Total Baths: 3
- Full Baths: 2
- 1/2 Baths: 1
- Garage / Parking Spaces: 2
- Days On Market: 1
- Additional Information
- County: BEXAR
- City: San Antonio
- Zipcode: 78245
- Subdivision: Laurel Mountain Ranch
- District: Northside
- Elementary School: Behlau
- Middle School: Luna
- High School: William Brennan
- Provided by: JB Goodwin, REALTORS
- Contact: Monique Briseno Brim
- (210) 259-3331

- DMCA Notice
-
DescriptionIn the much Desired Neighborhood of Laurel Mountain Ranch, this beautifully updated 4 bed, 2.5 bath home offers a primary suite down, a large upstairs gameroom, and a flexible formal dining room that can double as a study, all centered around an open kitchen family room layout filled with abundant natural light; finishes include a tile entry, wood flooring on both levels (no carpet anywhere), and a wood staircase, while the recently remodeled kitchen features painted cabinets with new pulls and new water faucets, quartz countertops, new microwave oven and a custom tile backsplash; additional highlights are fresh interior paint, a jetted Jacuzzi tub in the primary bath, a newer A/C unit, solar panels for added energy efficiency, and a roof replacement currently underway; outdoors, a 1212 deck with a 1414 pergola on an oversized cul de sac lot with landscaping and an 88 storage shed offering exceptional privacy and plenty of space to entertain, play, and garden all just minutes to major highways, shopping, restaurants, and entertainment! Schedule your showing today!
Features
Possible Terms
- Conventional
- FHA
- VA
- Cash
Air Conditioning
- One Central
Apprx Age
- 15
Block
- 21
Builder Name
- IDK
Construction
- Pre-Owned
Contract
- Exclusive Right To Sell
Currently Being Leased
- No
Elementary School
- Behlau Elementary
Energy Efficiency
- Programmable Thermostat
- Double Pane Windows
- Ceiling Fans
Exterior Features
- Brick
- Cement Fiber
Fireplace
- Not Applicable
Floor
- Carpeting
- Ceramic Tile
- Wood
Foundation
- Slab
Garage Parking
- Two Car Garage
Green Features
- Solar Panels
Heating
- Central
Heating Fuel
- Electric
High School
- William Brennan
Home Owners Association Fee
- 100
Home Owners Association Frequency
- Quarterly
Home Owners Association Mandatory
- Mandatory
Home Owners Association Name
- HOAMS
Inclusions
- Ceiling Fans
- Chandelier
- Washer Connection
- Dryer Connection
- Microwave Oven
- Stove/Range
- Disposal
- Dishwasher
- Ice Maker Connection
- Water Softener (owned)
- Smoke Alarm
- Pre-Wired for Security
- Electric Water Heater
- Garage Door Opener
- Plumb for Water Softener
- Smooth Cooktop
- City Garbage service
Instdir
- 1604 west to Right on Emory peak right mobeetle trail left on camp creek trl right on coyote crossing left on marufo Vega
Interior Features
- One Living Area
- Separate Dining Room
- Breakfast Bar
- Walk-In Pantry
- Game Room
- Utility Room Inside
- Open Floor Plan
- Cable TV Available
- High Speed Internet
- Laundry Main Level
- Laundry Room
- Walk in Closets
Kitchen Length
- 14
Legal Desc Lot
- 26
Legal Description
- Cb 4335A (Seale Sub'd Ut-4)
- Block 21 Lot 26 Per Plat 9576/6
Lot Description
- Cul-de-Sac/Dead End
- Mature Trees (ext feat)
- Level
Middle School
- Luna
Miscellaneous
- Cluster Mail Box
- School Bus
Multiple HOA
- No
Neighborhood Amenities
- Clubhouse
- Park/Playground
- Jogging Trails
Occupancy
- Vacant
Other Structures
- Pergola
- Shed(s)
Owner Lrealreb
- No
Ph To Show
- 210-222-2227
Possession
- Closing/Funding
Property Type
- Single Residential
Recent Rehab
- Yes
Roof
- Composition
School District
- Northside
Source Sqft
- Appsl Dist
Style
- Two Story
Total Tax
- 5760
Utility Supplier Elec
- CPS
Utility Supplier Gas
- CPS
Utility Supplier Grbge
- CPS
Utility Supplier Sewer
- SAWS
Utility Supplier Water
- SAWS
Water/Sewer
- Water System
- Sewer System
Window Coverings
- Some Remain
Year Built
- 2010
Property Location and Similar Properties


