
- Michaela Aden, ABR,MRP,PSA,REALTOR ®,e-PRO
- Premier Realty Group
- Mobile: 210.859.3251
- Mobile: 210.859.3251
- Mobile: 210.859.3251
- michaela3251@gmail.com
Property Photos
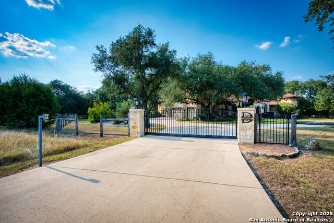

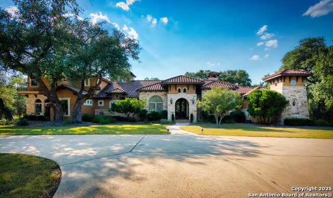
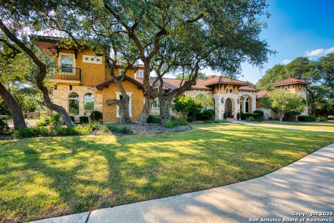
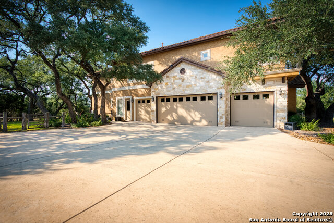
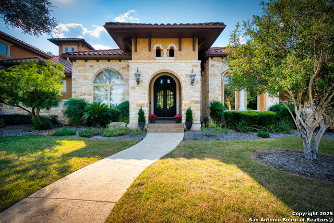
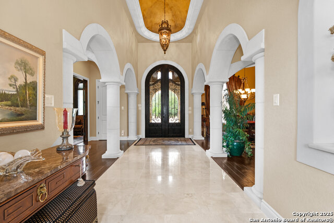
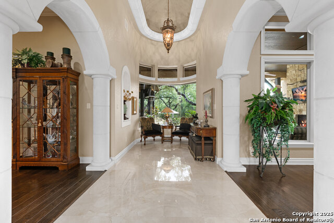
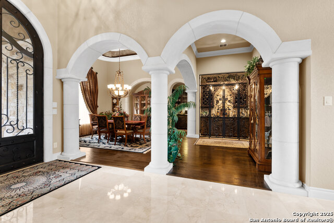
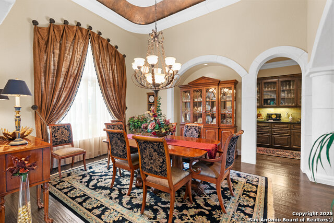
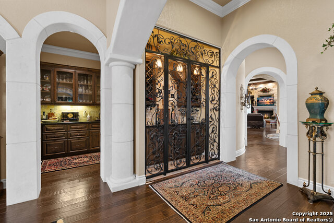
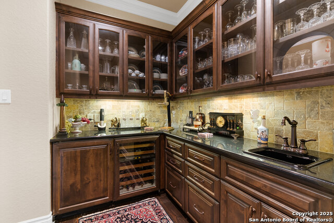
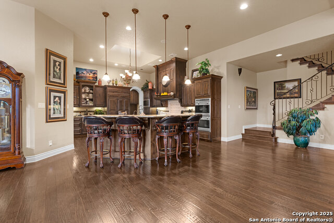
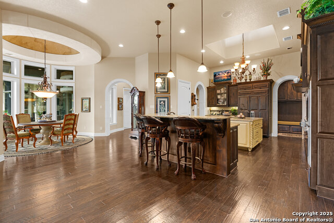
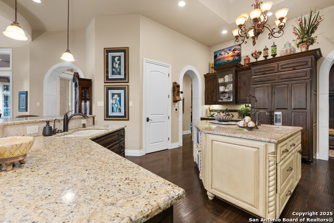
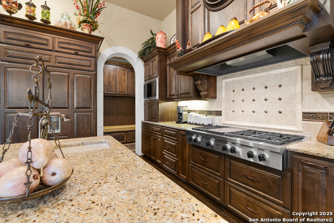
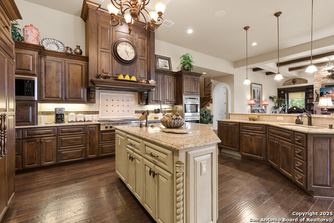
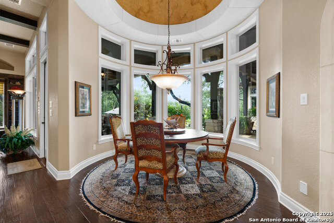
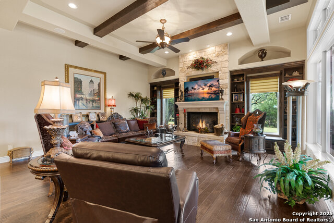
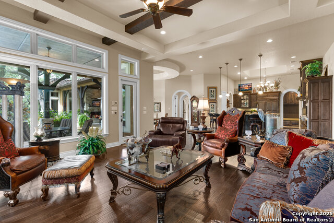
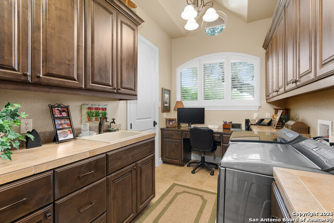
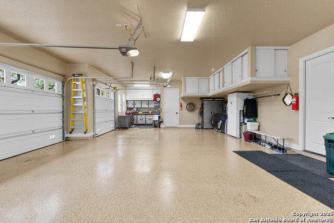
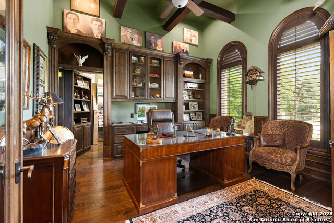
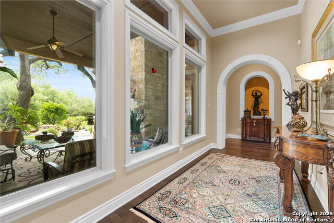
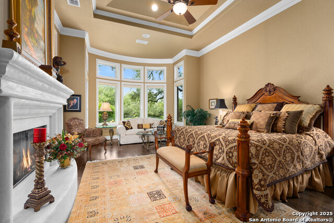
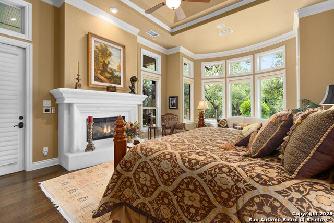
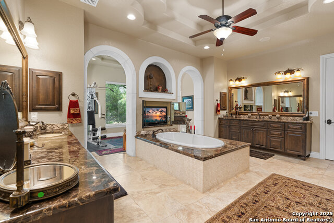
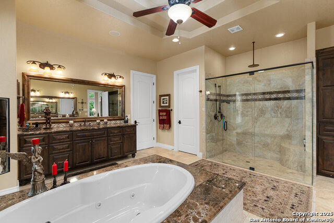
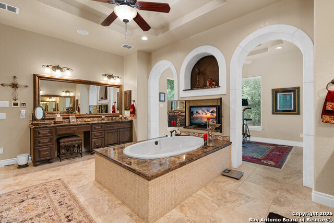
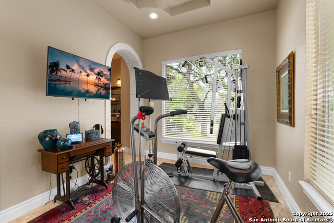
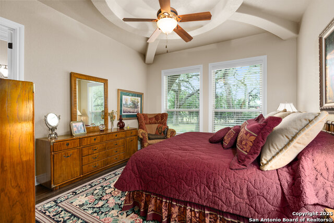
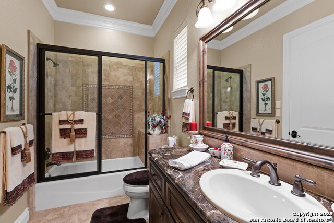
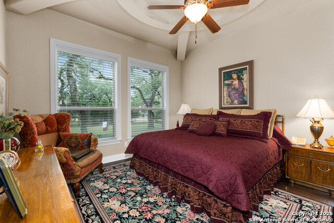
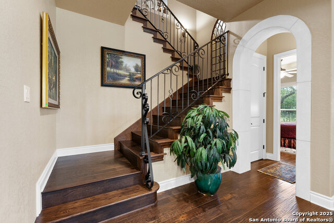
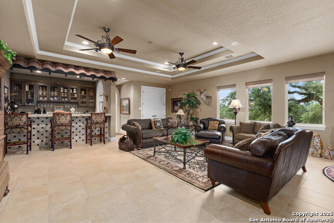
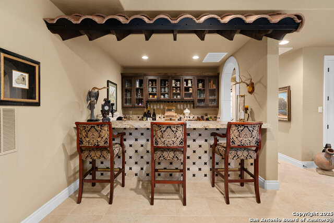
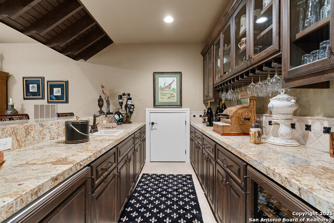
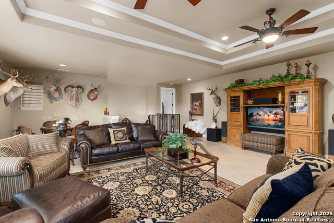
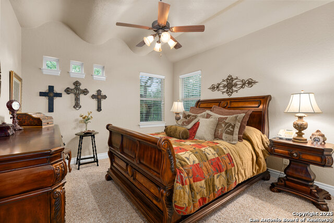
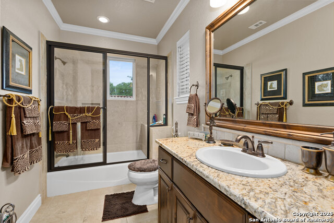
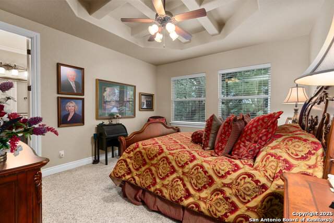
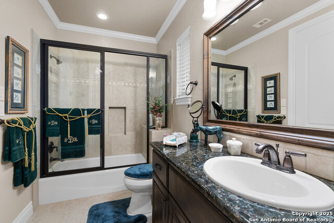
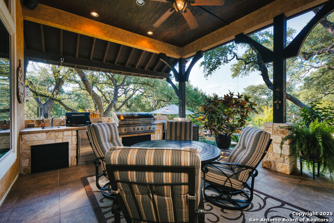
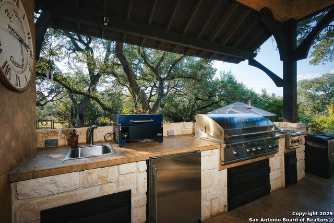
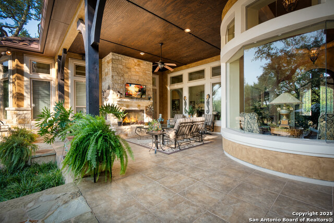
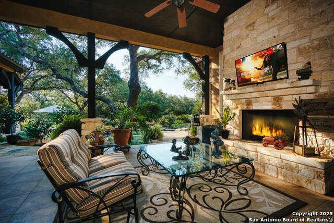
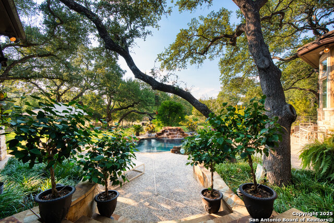
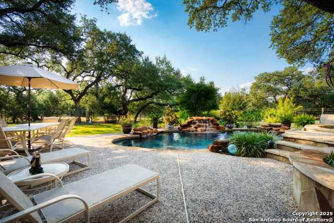
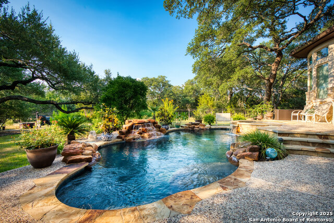
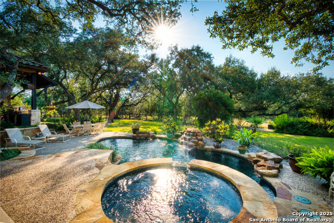
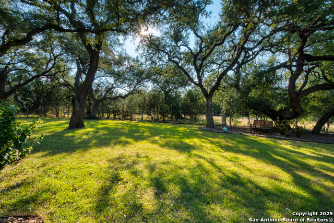
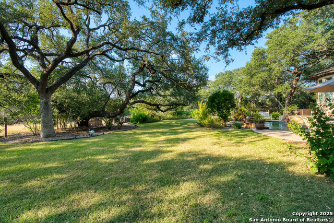
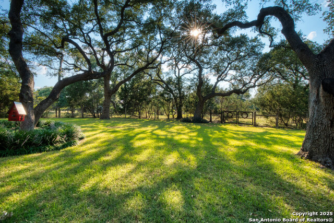
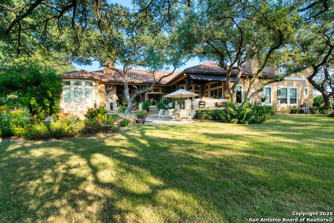
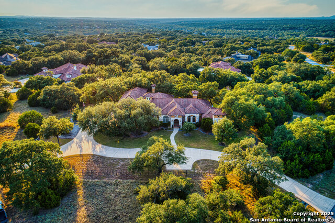
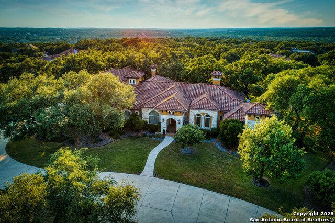
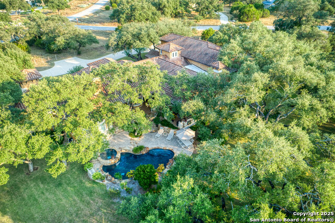
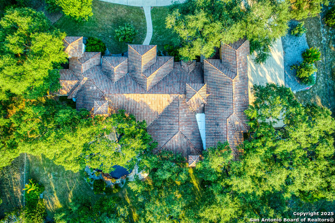
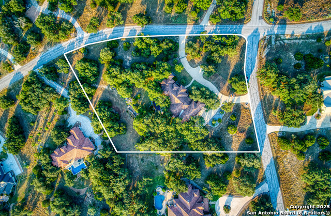
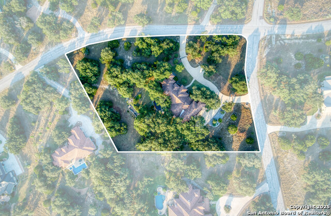
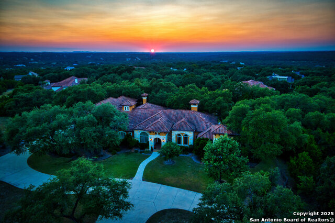
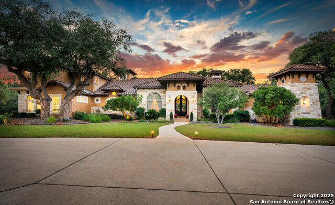
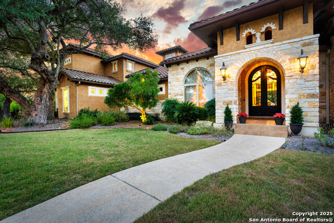
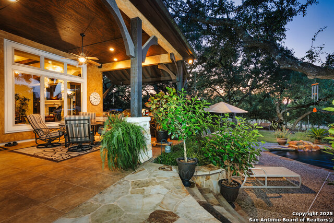
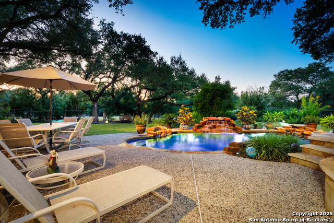
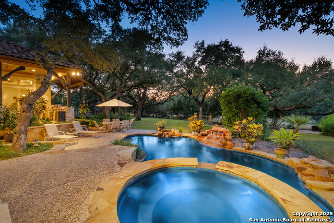
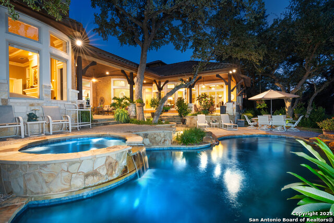
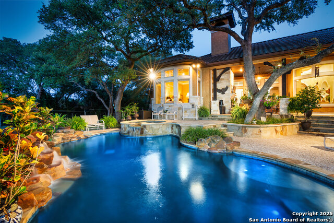
- MLS#: 1898016 ( Single Residential )
- Street Address: 7 Granadilla
- Viewed: 3
- Price: $2,399,900
- Price sqft: $407
- Waterfront: No
- Year Built: 2008
- Bldg sqft: 5898
- Bedrooms: 4
- Total Baths: 5
- Full Baths: 4
- 1/2 Baths: 1
- Garage / Parking Spaces: 4
- Days On Market: 14
- Additional Information
- County: KENDALL
- City: Boerne
- Zipcode: 78006
- Subdivision: Cordillera Ranch
- District: Boerne
- Elementary School: Herff
- Middle School: Voss
- High School: Boerne
- Provided by: CR Realty, LLC
- Contact: Carey Yeager
- (830) 336-3570

- DMCA Notice
-
DescriptionNestled within the prestigious Cordillera Ranch community, this magnificent 4 bedroom, 4.5 bathroom residence at 7 Granadilla exemplifies sophisticated living at its finest. Spanning an impressive 5,898 square feet, this newly listed home showcases extraordinary architectural details and premium finishes throughout its thoughtfully designed spaces. The heart of this remarkable home features a gourmet kitchen adorned with a substantial island and generous sitting bar area, complemented by a butler's pantry for seamless entertaining. The eat in nook area invites you to look out at the serene views to the pool, patios and legacy oak trees through seamless glass.The formal dining room presents wrought iron accented doors leading to an elegant wine enclave, creating an atmosphere perfect for memorable gatherings. The generous and dramatic living room invites conversations by the soaring fireplace. Large enough to entertain many family members and guests but yet comfortable enough to curl up and enjoy just relaxing. A large office commands attention with meticulously crafted built ins and distinctive wood accented ceilings, providing an inspiring workspace for discerning professionals. The spacious primary bedroom retreat offers luxurious accommodations with an opulent bathroom and an additional workout room for ultimate convenience. An ensuite guest bedroom positioned on the main level ensures comfort and privacy for visitors, while the upper level houses two additional bedrooms and bathrooms alongside an expansive living area featuring a bar space ideal for multi generational entertainment. The exterior grounds transform into a private backyard oasis featuring multiple patio areas, a fireplace sitting area, sparkling pool, and outdoor kitchen beneath magnificent oak trees that provide natural privacy, cooling shade, and serene ambiance. The oversized four car garage offers abundant storage and parking solutions. This gated and fenced property provides dual entry gates for convenient access while maintaining security and exclusivity. The home's location offers close proximity to the Farm to Market Road 3351 gate and swift access to Cordillera Ranch's pristine park and river areas. Residents enjoy unparalleled community amenities including an elegant clubhouse, restaurants, tennis and pickleball courts, comprehensive fitness center, shooting and archery facilities, equestrian center, and scenic nature trails for peaceful walks. Every element of this sophisticated and dramatic residence reflects meticulous attention to detail, with tremendous storage throughout ensuring practical luxury living. The property represents an extraordinary opportunity to experience the refined lifestyle that Cordillera Ranch provides, combining natural beauty with world class amenities in one of Texas Hill Country's most coveted communities.
Features
Possible Terms
- Conventional
- Cash
Air Conditioning
- Three+ Central
Apprx Age
- 17
Builder Name
- Stadler
Construction
- Pre-Owned
Contract
- Exclusive Right To Sell
Days On Market
- 12
Dom
- 12
Elementary School
- Herff
Exterior Features
- Stone/Rock
- Stucco
Fireplace
- Three+
- Living Room
- Primary Bedroom
- Gas Logs Included
- Other
Floor
- Carpeting
- Ceramic Tile
- Marble
- Wood
- Other
Foundation
- Slab
Garage Parking
- Four or More Car Garage
- Attached
- Side Entry
- Oversized
Heating
- Zoned
- 3+ Units
Heating Fuel
- Propane Owned
High School
- Boerne
Home Owners Association Fee
- 2700
Home Owners Association Frequency
- Annually
Home Owners Association Mandatory
- Mandatory
Home Owners Association Name
- CORDILLERA RANCH PROPERTY OWNERS ASSOCIATION
Inclusions
- Ceiling Fans
- Chandelier
- Washer Connection
- Dryer Connection
- Built-In Oven
- Microwave Oven
- Stove/Range
- Refrigerator
- Dishwasher
- Solid Counter Tops
- Double Ovens
- Custom Cabinets
Instdir
- Enter through the main gate off Hwy 46
- show license to the guard
- continue on Cordillera Trace
- turn right on Rio Cordillera
- turn left on River Crossing
- turn left onto Grandilla
- the house will be on your right.
Interior Features
- Two Living Area
- Separate Dining Room
- Eat-In Kitchen
- Two Eating Areas
- Island Kitchen
- Breakfast Bar
- Walk-In Pantry
- Study/Library
- Game Room
- Utility Room Inside
- Secondary Bedroom Down
- High Ceilings
- Open Floor Plan
- Laundry Main Level
- Laundry Room
- Walk in Closets
Kitchen Length
- 18
Legal Desc Lot
- 87
Legal Description
- Cordillera Ranch Unit 106A Blk A Lot 87
- 2.78 Acres
Middle School
- Voss Middle School
Multiple HOA
- No
Neighborhood Amenities
- Controlled Access
- Pool
- Tennis
- Golf Course
- Clubhouse
- Park/Playground
- Jogging Trails
- Sports Court
- Bike Trails
- Lake/River Park
- Guarded Access
Number Of Fireplaces
- 3+
Owner Lrealreb
- No
Ph To Show
- 210-222-2227
Possession
- Closing/Funding
Property Type
- Single Residential
Roof
- Tile
School District
- Boerne
Source Sqft
- Bldr Plans
Style
- Two Story
Total Tax
- 30002.06
Virtual Tour Url
- https://sites.bluebruinphotography.com/mls/209550411
Water/Sewer
- Sewer System
- City
Window Coverings
- All Remain
Year Built
- 2008
Property Location and Similar Properties


