
- Michaela Aden, ABR,MRP,PSA,REALTOR ®,e-PRO
- Premier Realty Group
- Mobile: 210.859.3251
- Mobile: 210.859.3251
- Mobile: 210.859.3251
- michaela3251@gmail.com
Property Photos
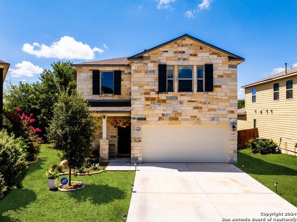

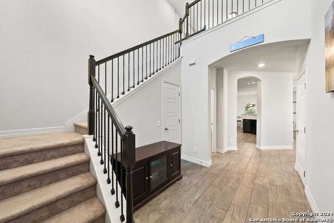
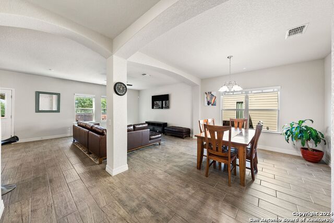
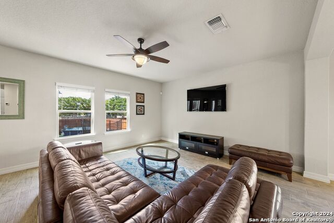
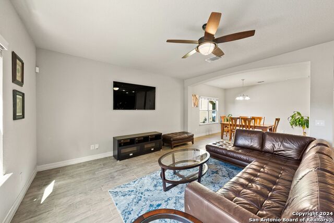
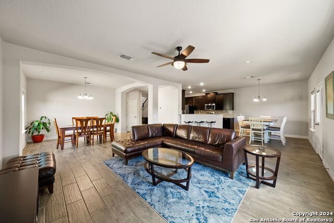
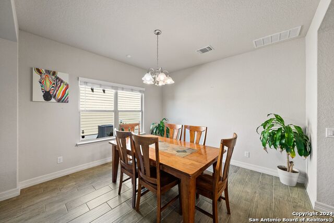
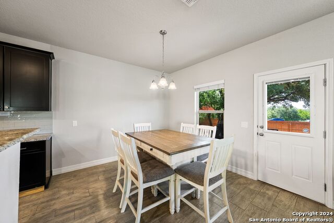
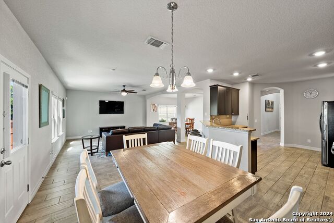
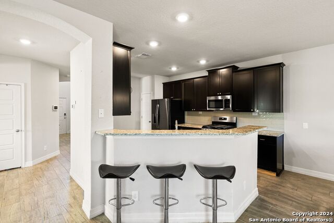
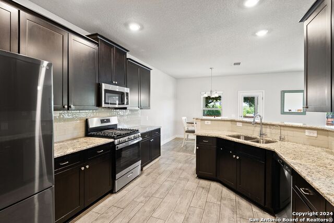
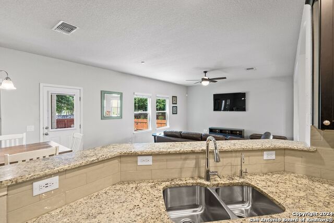
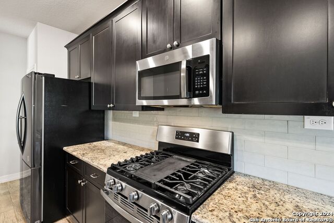
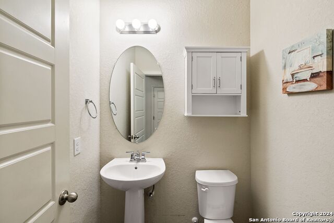
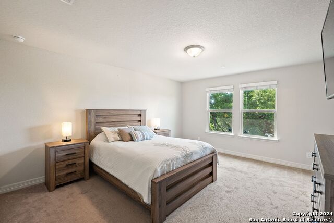
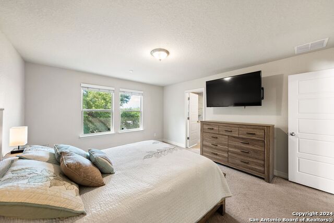
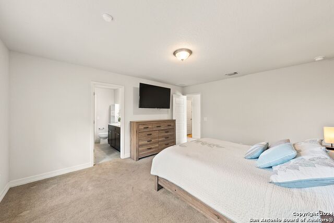
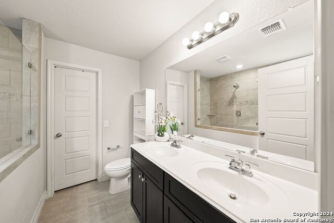
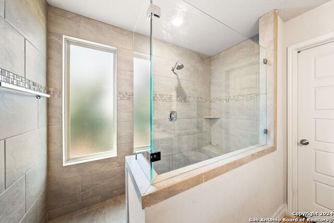
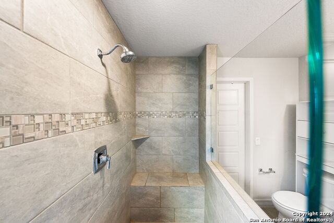
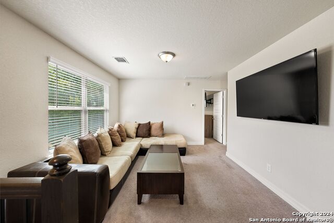
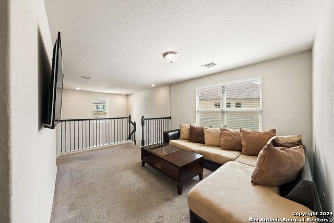
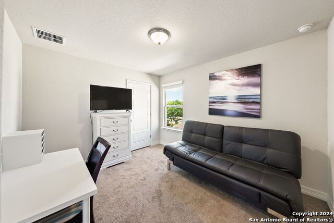
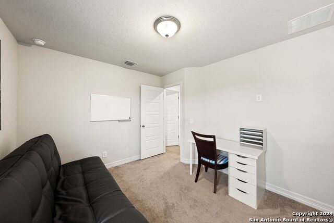
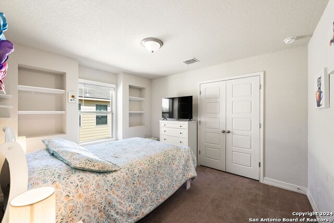
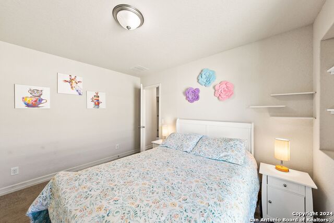
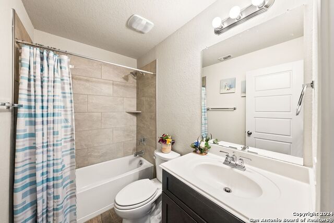
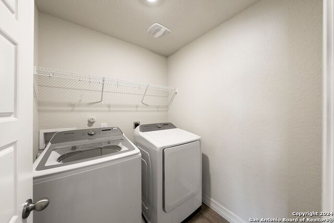
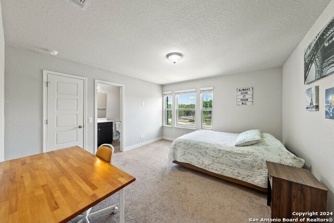
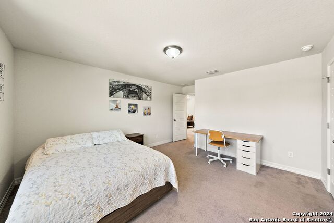
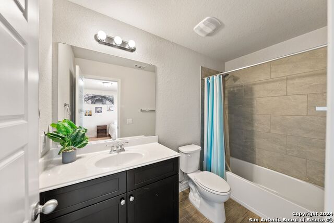
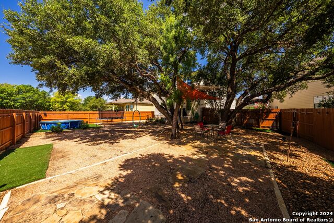
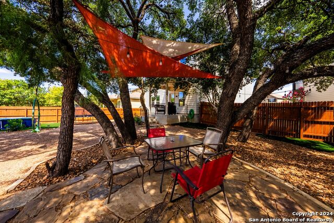
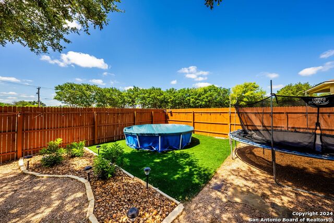
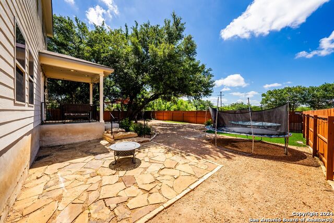
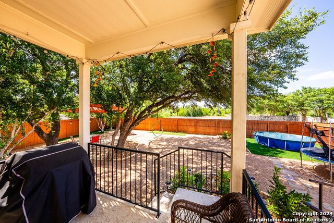
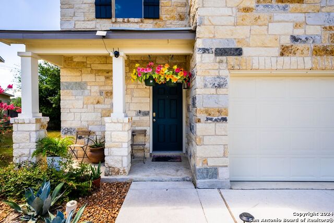
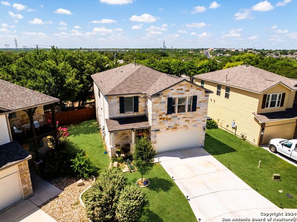
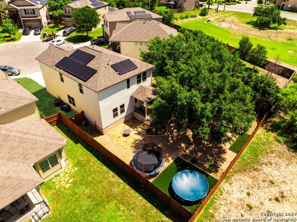
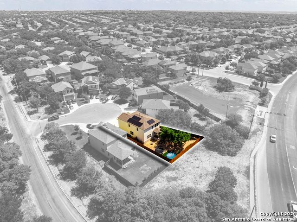
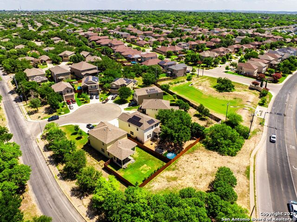
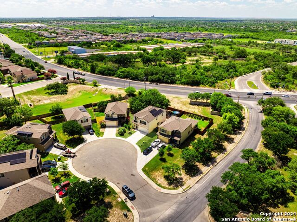
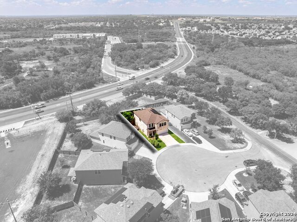
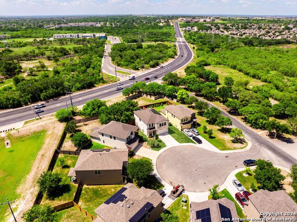
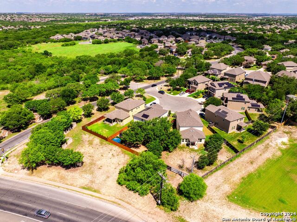
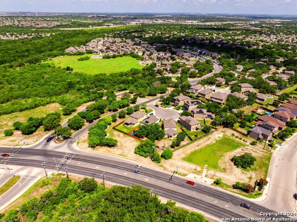
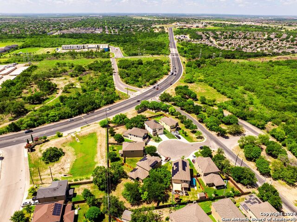
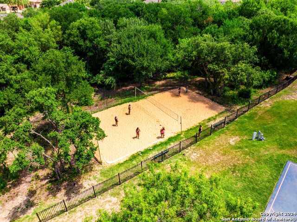
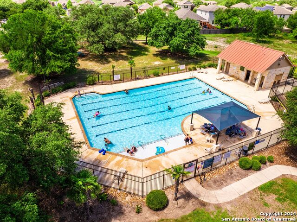
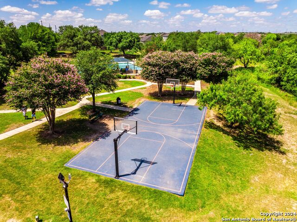
- MLS#: 1897760 ( Residential Rental )
- Street Address: 10410 Pecan Crst
- Viewed: 1
- Price: $2,450
- Price sqft: $1
- Waterfront: No
- Year Built: 2020
- Bldg sqft: 2400
- Bedrooms: 4
- Total Baths: 4
- Full Baths: 3
- 1/2 Baths: 1
- Days On Market: 12
- Additional Information
- County: BEXAR
- City: San Antonio
- Zipcode: 78245
- Subdivision: Park Place
- District: Southwest I.S.D.
- Elementary School: Big Country
- Middle School: Scobee Jr
- High School: Southwest
- Provided by: HomeLab, LLC
- Contact: Christopher Wood
- (210) 426-0511

- DMCA Notice
-
DescriptionThis stunning 2 story residence designed for those who appreciate both style and sustainability. Let's get started with the key features! Cul de Sac Setting: Enjoy the tranquility and safety of living on a cul de sac, perfect for families and those seeking a quiet, private lifestyle. No Rear Neighbors: Relish the added privacy and scenic views of your oversized backyard without the intrusion of rear neighbors. Oversized Xeriscaped Backyard: The meticulously designed xeriscaped backyard offers low maintenance beauty with mature trees providing shade and a serene ambiance, ideal for outdoor relaxation and entertainment. Solar Panels: Reduce your carbon footprint and enjoy significant savings on utility bills with the installed solar panels, making this home as efficient as it is beautiful. Stone Exterior: The classic stone facade offers timeless appeal and exceptional durability, creating a lasting first impression. Secondary Primary Suite: The secondary primary suite with an ensuite bathroom provides added convenience and luxury, ideal for multi generational living or accommodating guests. Open Concept Design: The open concept design seamlessly connects the kitchen, dining, and living areas, creating a spacious and inviting atmosphere perfect for entertaining and family gatherings. Stainless Steel Appliances: The kitchen is a chef's dream, featuring stainless steel appliances, including a refrigerator and gas cooking, ensuring both style and functionality. Designer Hardwood Look Tile Flooring: Enjoy the beauty and durability of upgraded designer tile flooring that mimics the rich look of hardwood. Bar Top Kitchen: The stylish bar top kitchen, open to the main living area, is ideal for casual dining and entertaining, complemented by two additional eating/entertainment areas. Living and Dining: The open concept living and dining areas are perfect for both entertaining and everyday living, with large windows that flood the space with natural light and offer views of the picturesque backyard. Olympic Pool: Dive into luxury with access to a sparkling Olympic sized pool, perfect for swimming laps or relaxing on a sunny day. Playground: The community playground offers a safe and fun place for children to play and make lasting memories. Sand Volleyball and Basketball Court: Stay active with friends and family on the sand volleyball court or the full basketball court, offering endless opportunities for recreation and fun. And So Much More: Additional amenities include beautifully landscaped common areas, walking trails, and community events that foster a vibrant and connected neighborhood. Embrace the perfect blend of tradition, luxury, and sustainability in this exquisite 2 story home. Schedule your private tour today and experience firsthand the unmatched elegance and comfort this property has to offer. Make this dream home yours and start creating cherished memories in a place where every detail is designed with you in mind.
Features
Air Conditioning
- One Central
Application Fee
- 85
Application Form
- ONLINE
Apply At
- ONLINE
Builder Name
- UNKNOWN
Cleaning Deposit
- 300
Common Area Amenities
- Pool
- Playground
- BBQ/Picnic
- Sports Court
- Basketball Court
- Volleyball Court
Days On Market
- 11
Dom
- 11
Elementary School
- Big Country
Exterior Features
- Stone/Rock
- Cement Fiber
Fireplace
- Not Applicable
Flooring
- Carpeting
- Ceramic Tile
Foundation
- Slab
Garage Parking
- Two Car Garage
Heating
- Central
Heating Fuel
- Natural Gas
High School
- Southwest
Inclusions
- Ceiling Fans
- Washer Connection
- Dryer Connection
- Stove/Range
- Gas Cooking
- Refrigerator
- Disposal
- Dishwasher
- Smoke Alarm
- Gas Water Heater
- Garage Door Opener
Instdir
- 1604 W Exit Falcon Wolf/Dove Canyon. Merge onto W Loop 1604S. Use middle lane and keep right. Left on Dove Canyon/Falcon Wolf. Left on Marbach. Left on River Crest. Right onto Pecan Crest
Interior Features
- Two Living Area
- Liv/Din Combo
- Separate Dining Room
- Eat-In Kitchen
- Breakfast Bar
- Walk-In Pantry
- Game Room
- Utility Room Inside
- All Bedrooms Upstairs
- High Ceilings
- Open Floor Plan
- Cable TV Available
- High Speed Internet
- Laundry Room
- Telephone
- Walk in Closets
Kitchen Length
- 16
Legal Description
- CB 5197F (PARK PLACE PH II
- UT-A)
- BLOCK 11 LOT 16 2018 NEW
Lot Description
- Cul-de-Sac/Dead End
- Irregular
- Xeriscaped
Max Num Of Months
- 24
Middle School
- Scobee Jr High
Miscellaneous
- Broker-Manager
- Cluster Mail Box
- School Bus
Occupancy
- Owner
Owner Lrealreb
- No
Personal Checks Accepted
- No
Pet Deposit
- 250
Ph To Show
- 210-222-2227
Property Type
- Residential Rental
Recent Rehab
- No
Rent Includes
- HOA Amenities
Roof
- Composition
Salerent
- For Rent
School District
- Southwest I.S.D.
Section 8 Qualified
- No
Security Deposit
- 2450
Source Sqft
- Appsl Dist
Style
- Two Story
- Traditional
Tenant Pays
- Gas/Electric
- Water/Sewer
- Yard Maintenance
- Garbage Pickup
- Renters Insurance Required
Utility Supplier Elec
- CPS
Utility Supplier Gas
- CPS
Utility Supplier Sewer
- SAWS
Utility Supplier Water
- SAWS
Water/Sewer
- Water System
- Sewer System
Window Coverings
- Some Remain
Year Built
- 2020
Property Location and Similar Properties


