
- Michaela Aden, ABR,MRP,PSA,REALTOR ®,e-PRO
- Premier Realty Group
- Mobile: 210.859.3251
- Mobile: 210.859.3251
- Mobile: 210.859.3251
- michaela3251@gmail.com
Property Photos
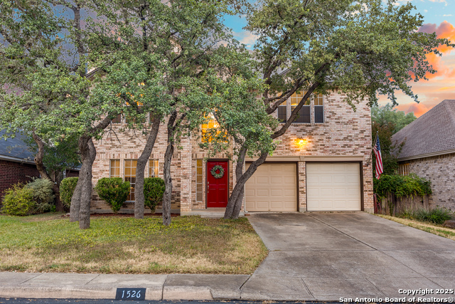

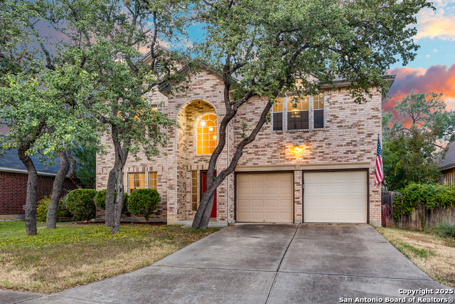
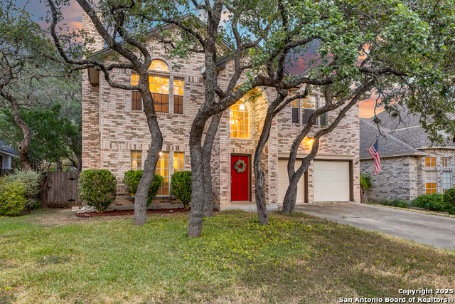
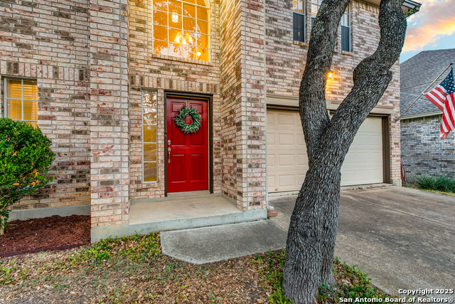
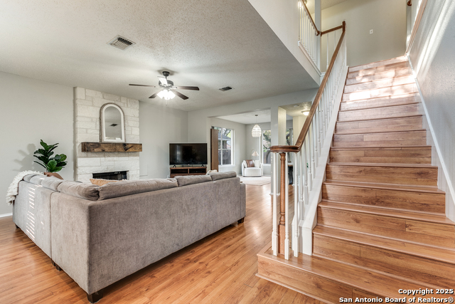
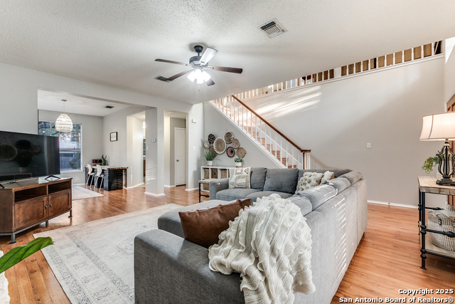
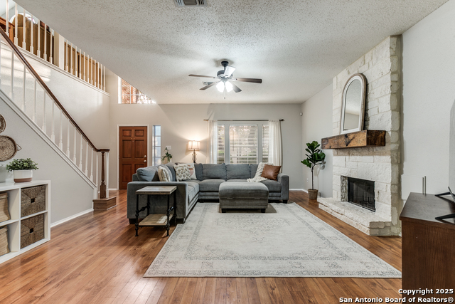
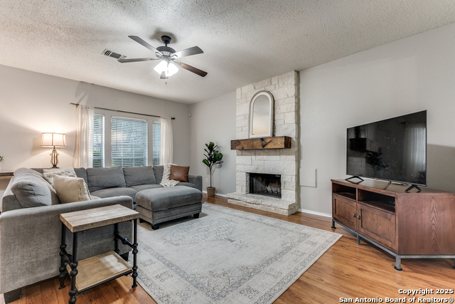
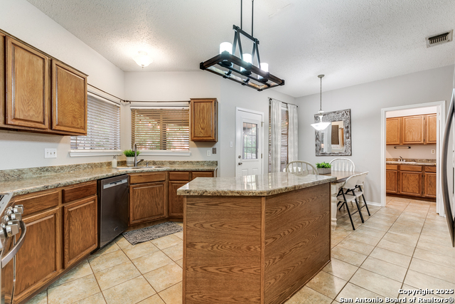
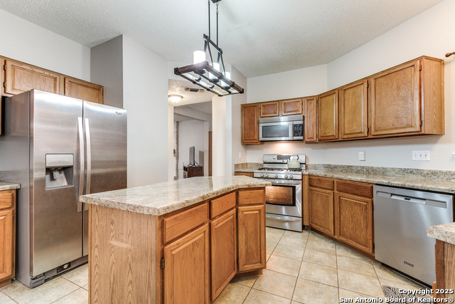
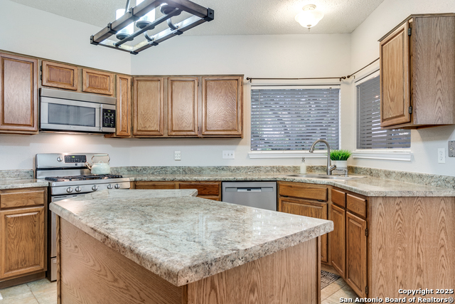
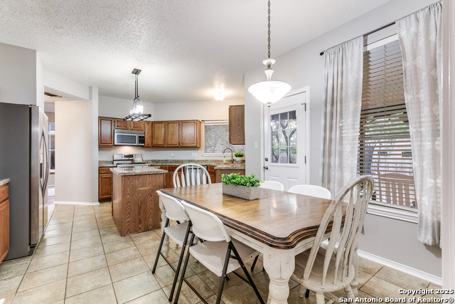
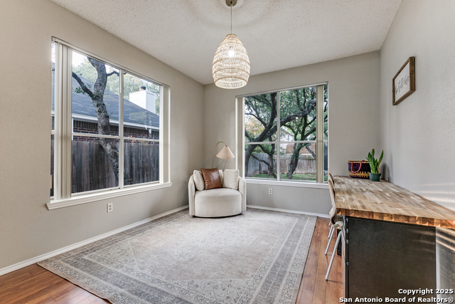
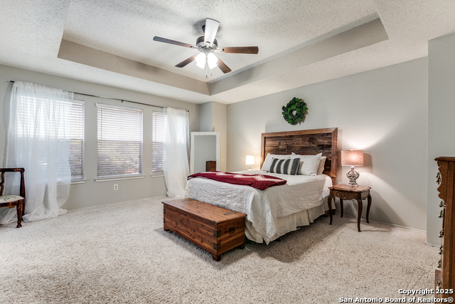
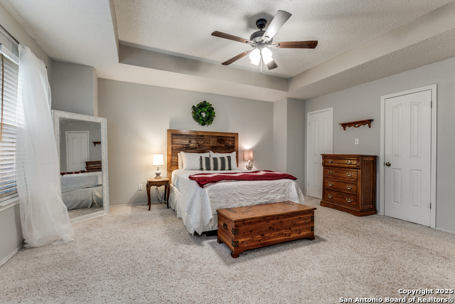
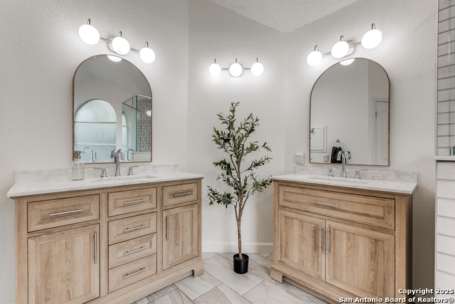
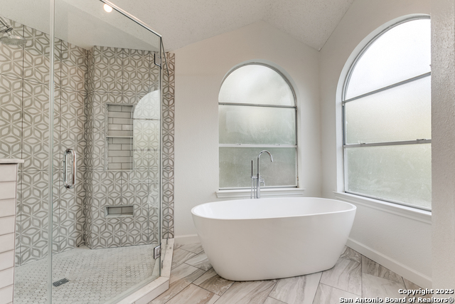
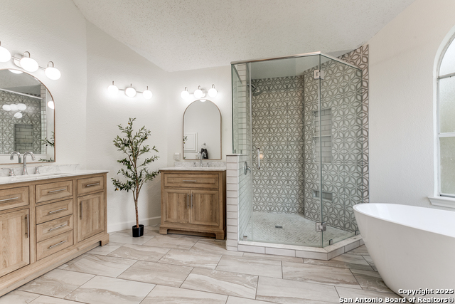
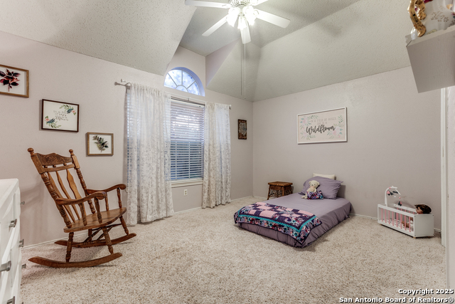
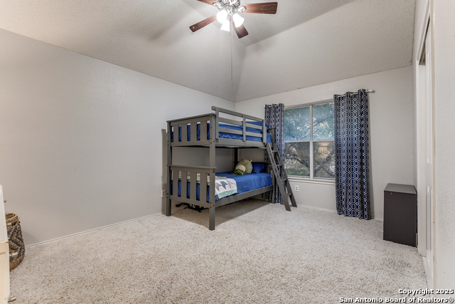
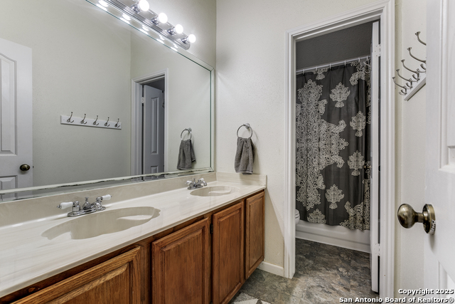
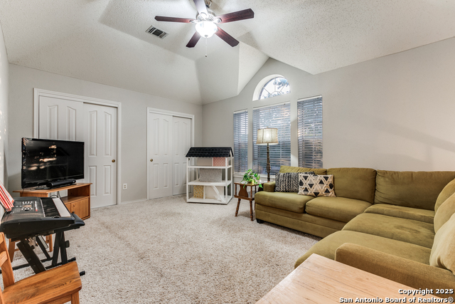
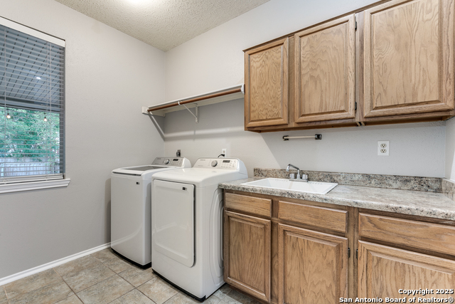
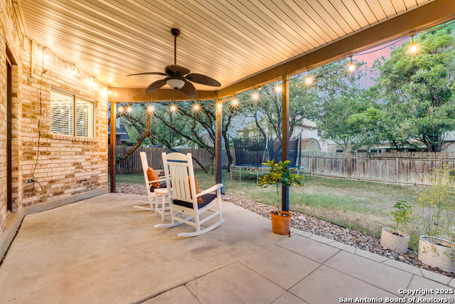
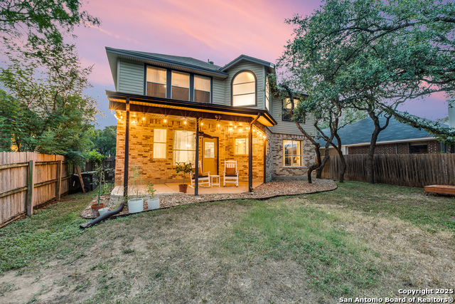
- MLS#: 1897463 ( Single Residential )
- Street Address: 1526 Mooreshill
- Viewed: 2
- Price: $305,000
- Price sqft: $123
- Waterfront: No
- Year Built: 1990
- Bldg sqft: 2474
- Bedrooms: 3
- Total Baths: 3
- Full Baths: 2
- 1/2 Baths: 1
- Garage / Parking Spaces: 2
- Days On Market: 3
- Additional Information
- County: BEXAR
- City: San Antonio
- Zipcode: 78253
- Subdivision: Oaks Of Westcreek
- District: Northwest ISD
- Elementary School: Galm
- Middle School: Luna
- High School: William Brennan
- Provided by: Phyllis Browning Company
- Contact: Julianne Hawkins
- (210) 408-2500

- DMCA Notice
-
DescriptionBeautifully appointed home w/ flexible layout. Interior boasts fresh neutral paint palette w/ wood look laminate flooring & statement fireplace clad in stone w/ large wood mantel. Kitchen offers stained cabinetry, stainless appliances, gas cooking, & ample counter space. Hall Bath updated with vanity & desirable tile flooring. Primary bath remodeled w/ separate wood stained vanities w/ marble counters, walk in shower w/ decorative tile & framed glass enclosure, & floating tub. Loft is flexible as play area, office or 4th bedroom. Laundry w/ surplus built in cabinetry, prep counter & sink. Enjoy oversized covered patio with string lights.
Features
Possible Terms
- Conventional
- FHA
- VA
- Cash
Accessibility
- 2+ Access Exits
- Doors-Swing-In
- Level Lot
- Level Drive
- Stall Shower
Air Conditioning
- One Central
Apprx Age
- 35
Builder Name
- N/A
Construction
- Pre-Owned
Contract
- Exclusive Right To Sell
Elementary School
- Galm
Energy Efficiency
- Programmable Thermostat
- Ceiling Fans
Exterior Features
- Brick
- 4 Sides Masonry
- Siding
Fireplace
- One
- Living Room
Floor
- Carpeting
- Ceramic Tile
- Laminate
Foundation
- Slab
Garage Parking
- Two Car Garage
- Attached
Heating
- Central
Heating Fuel
- Natural Gas
High School
- William Brennan
Home Owners Association Fee
- 130.68
Home Owners Association Frequency
- Quarterly
Home Owners Association Mandatory
- Mandatory
Home Owners Association Name
- VILLAGES OF WESTCREEK HOA
Inclusions
- Ceiling Fans
- Chandelier
- Washer Connection
- Dryer Connection
- Microwave Oven
- Stove/Range
- Gas Cooking
- Disposal
- Dishwasher
- Ice Maker Connection
- Smoke Alarm
- Gas Water Heater
- Garage Door Opener
Instdir
- Military Dr W to Saxonhill Dr to Mooreshill Dr
Interior Features
- One Living Area
- Separate Dining Room
- Two Eating Areas
- Island Kitchen
- Loft
- All Bedrooms Upstairs
- High Ceilings
- High Speed Internet
- Laundry Main Level
- Laundry Room
- Walk in Closets
- Attic - Pull Down Stairs
Kitchen Length
- 11
Legal Desc Lot
- 22
Legal Description
- CB: 4391A BLK: 1 LOT: 22 The Oaks of Westcreek Unit_1
Lot Improvements
- Street Paved
- Curbs
- Streetlights
- City Street
Middle School
- Luna
Miscellaneous
- Company Relocation
- Cluster Mail Box
Multiple HOA
- No
Neighborhood Amenities
- Pool
- Tennis
- Park/Playground
- Jogging Trails
- Sports Court
- BBQ/Grill
- Basketball Court
- Volleyball Court
Occupancy
- Owner
Other Structures
- None
Owner Lrealreb
- No
Ph To Show
- 210-222-2227
Possession
- Closing/Funding
Property Type
- Single Residential
Recent Rehab
- Yes
Roof
- Composition
School District
- Northwest ISD
Source Sqft
- Appraiser
Style
- Two Story
Total Tax
- 5802.35
Utility Supplier Elec
- CPS ENERGY
Utility Supplier Gas
- CPS ENERGY
Utility Supplier Grbge
- TIGER SANITA
Utility Supplier Sewer
- SAWS
Utility Supplier Water
- SAWS
Water/Sewer
- Water System
- Sewer System
Window Coverings
- All Remain
Year Built
- 1990
Property Location and Similar Properties


