
- Michaela Aden, ABR,MRP,PSA,REALTOR ®,e-PRO
- Premier Realty Group
- Mobile: 210.859.3251
- Mobile: 210.859.3251
- Mobile: 210.859.3251
- michaela3251@gmail.com
Property Photos


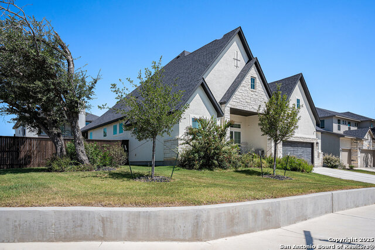
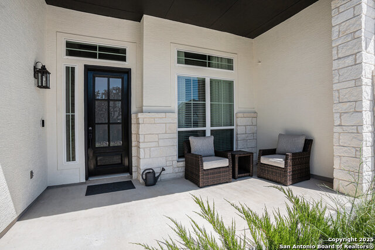
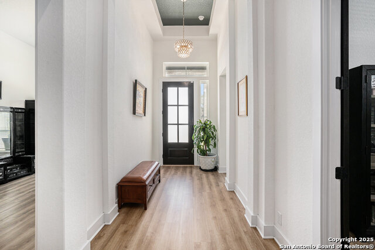
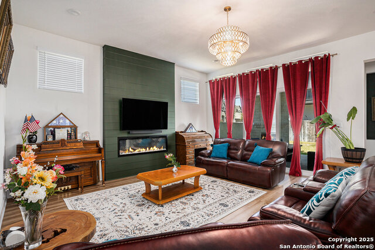
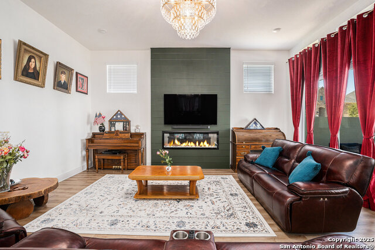
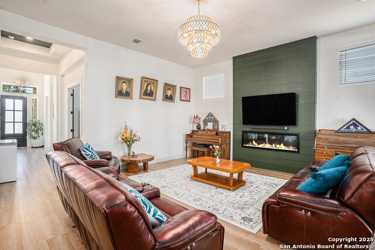
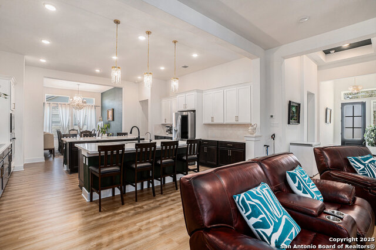
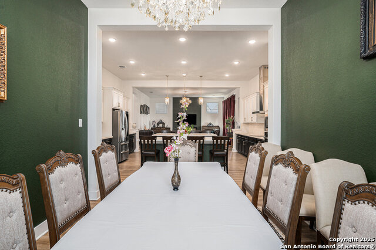
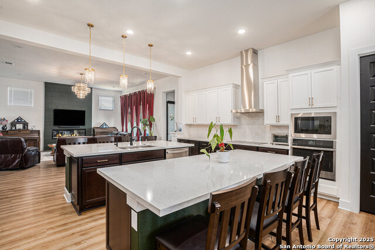
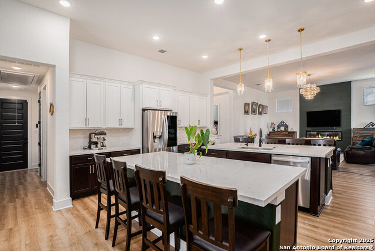
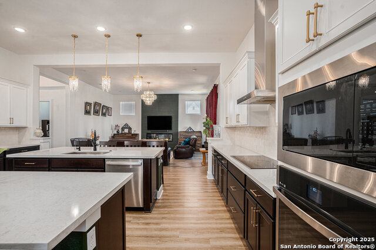
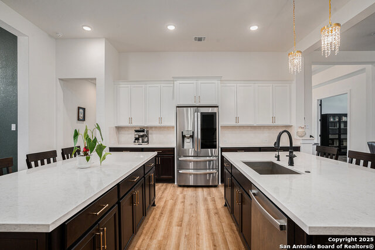
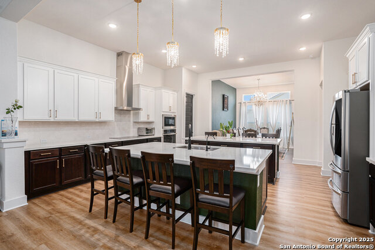
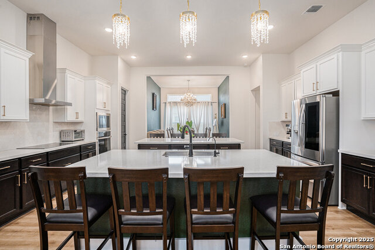
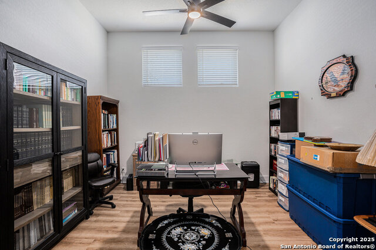
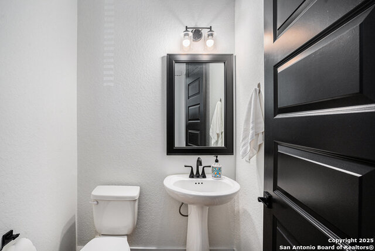
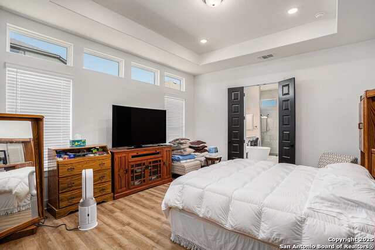
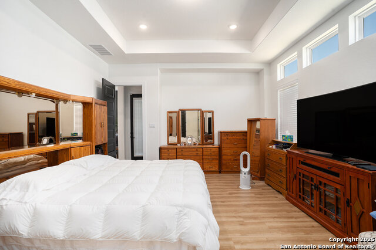
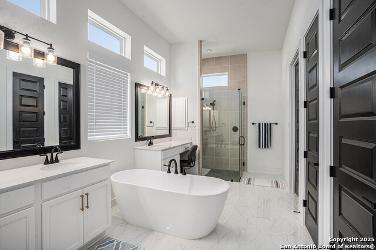
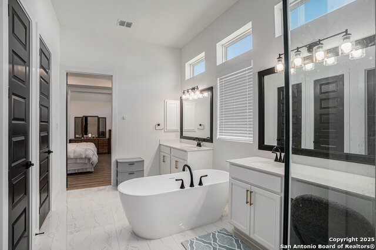
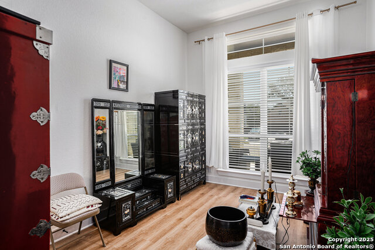
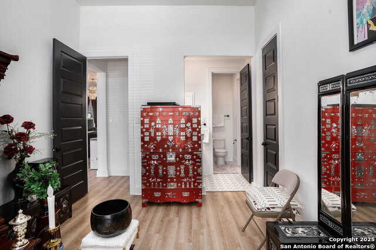
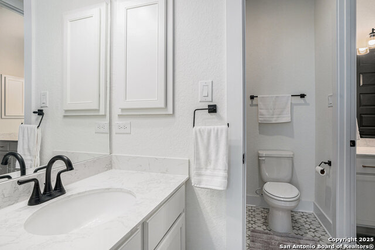
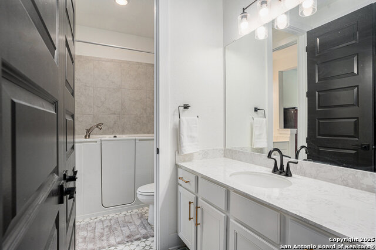
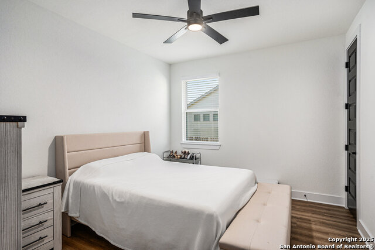
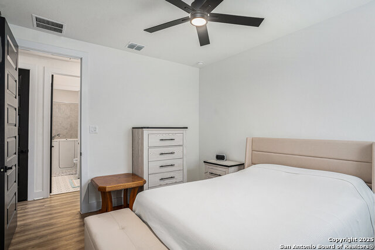
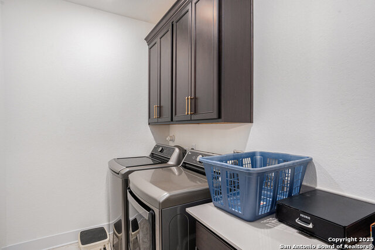
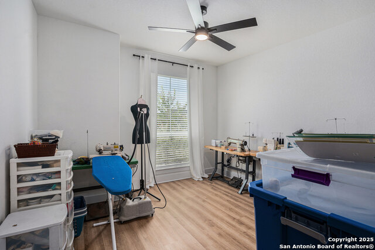
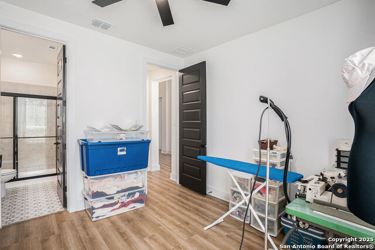
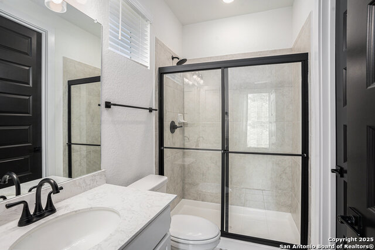
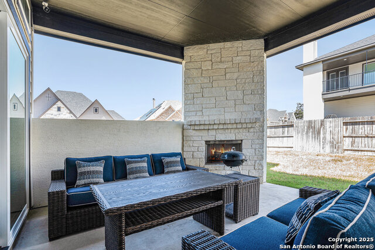
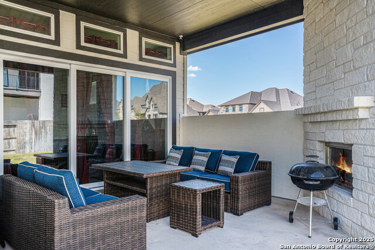
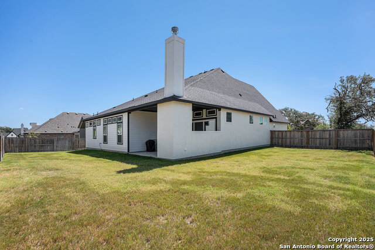
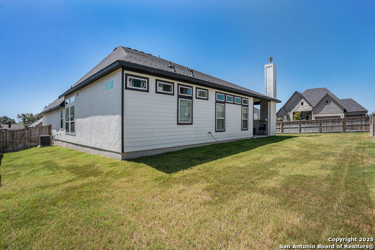
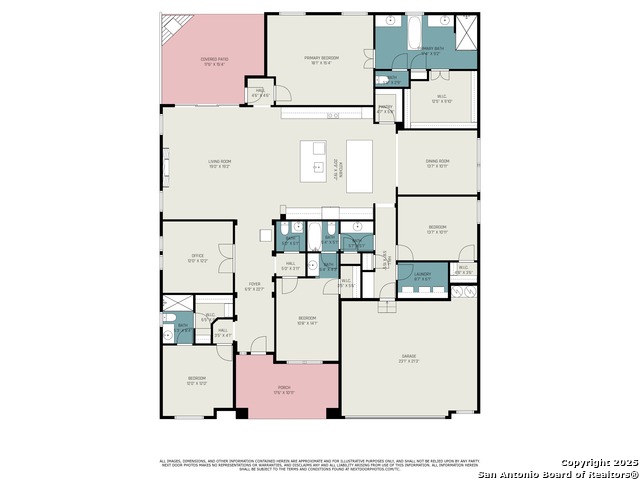
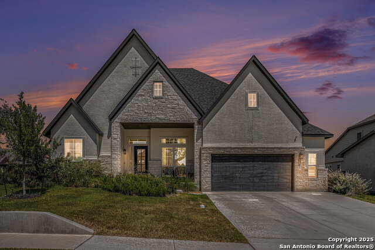

- MLS#: 1897279 ( Single Residential )
- Street Address: 405 Citadel Rock
- Viewed: 8
- Price: $699,999
- Price sqft: $245
- Waterfront: No
- Year Built: 2023
- Bldg sqft: 2856
- Bedrooms: 4
- Total Baths: 4
- Full Baths: 3
- 1/2 Baths: 1
- Garage / Parking Spaces: 2
- Days On Market: 42
- Additional Information
- County: GUADALUPE
- City: Cibolo
- Zipcode: 78108
- Subdivision: Mesa Western
- District: Schertz Cibolo Universal City
- Elementary School: Call District
- Middle School: Call District
- High School: Call District
- Provided by: Orchard Brokerage
- Contact: Ijeoma Okafor
- (210) 665-2900

- DMCA Notice
-
DescriptionDiscover this stunning 4 bedroom, 3.5 bath Chesmar home, built in 2023 and designed with thoughtful details, open spaces, and high end finishes perfect for both entertaining and everyday living. With 2,856 sq. ft. of living space and a prime corner lot location, this home checks all the boxes. Inside, you'll find a bright, open floor plan featuring a dedicated office, a separate laundry room, and a spacious living area that flows seamlessly into the kitchen and dining space. The gourmet kitchen is a dream for home chefs, offering abundant cabinetry, expansive countertops, and plenty of storage. The primary suite is a private retreat with a large walk in closet and a spa like bath complete with dual sinks, a soaking tub, and a separate walk in shower. Secondary bedrooms are well sized, offering comfort and flexibility for family, or guests. Step outside to the covered back patio with a cozy outdoor fireplace, the perfect spot for relaxing evenings or hosting friends year round. With its thoughtful design, upgraded features, and unbeatable location, this home delivers the best of modern living in one of Cibolo's most desirable communities.
Features
Possible Terms
- Conventional
- FHA
- VA
- Cash
Air Conditioning
- One Central
Builder Name
- Chesmar
Construction
- Pre-Owned
Contract
- Exclusive Agency
Days On Market
- 37
Currently Being Leased
- No
Dom
- 37
Elementary School
- Call District
Energy Efficiency
- Programmable Thermostat
- Double Pane Windows
- Radiant Barrier
- Low E Windows
Exterior Features
- Stone/Rock
- Stucco
Fireplace
- Two
- Living Room
- Mock Fireplace
- Gas
Floor
- Carpeting
- Ceramic Tile
- Vinyl
Foundation
- Slab
Garage Parking
- Two Car Garage
- Oversized
Heating
- Central
Heating Fuel
- Electric
High School
- Call District
Home Owners Association Fee
- 1000
Home Owners Association Frequency
- Annually
Home Owners Association Mandatory
- Mandatory
Home Owners Association Name
- MESA WESTERN
Inclusions
- Ceiling Fans
- Washer Connection
- Dryer Connection
- Stove/Range
- Disposal
- Dishwasher
- Garage Door Opener
Instdir
- MAPS
Interior Features
- One Living Area
- Separate Dining Room
- Island Kitchen
- Walk-In Pantry
- Study/Library
- 1st Floor Lvl/No Steps
- Laundry Room
Kitchen Length
- 20
Legal Description
- Mesa Western Unit #1 Block 7 Lot 5 .26 Ac
Lot Description
- Corner
Middle School
- Call District
Multiple HOA
- No
Neighborhood Amenities
- Jogging Trails
Occupancy
- Owner
Owner Lrealreb
- No
Ph To Show
- 210.222.2227
Possession
- Closing/Funding
Property Type
- Single Residential
Recent Rehab
- No
Roof
- Composition
School District
- Schertz-Cibolo-Universal City ISD
Source Sqft
- Appsl Dist
Style
- One Story
Total Tax
- 13399.43
Virtual Tour Url
- https://u.listvt.com/mls/209549801
Water/Sewer
- Water System
- Sewer System
- City
Window Coverings
- None Remain
Year Built
- 2023
Property Location and Similar Properties


