
- Michaela Aden, ABR,MRP,PSA,REALTOR ®,e-PRO
- Premier Realty Group
- Mobile: 210.859.3251
- Mobile: 210.859.3251
- Mobile: 210.859.3251
- michaela3251@gmail.com
Property Photos
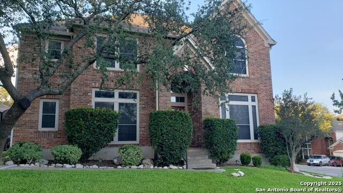

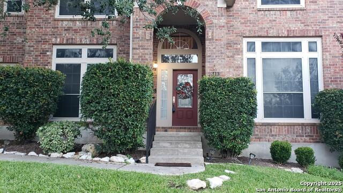
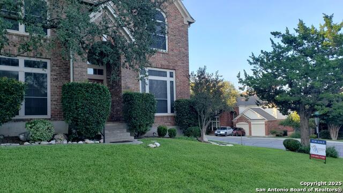
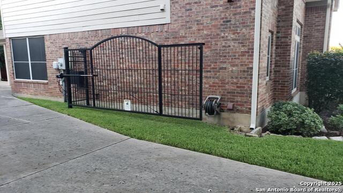
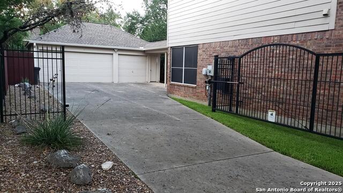
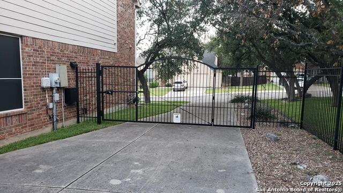
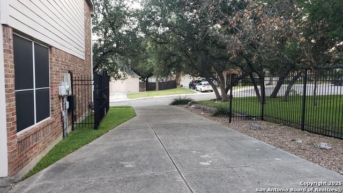
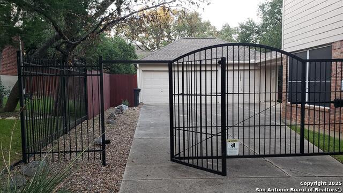
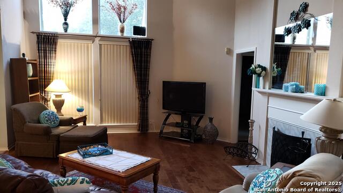
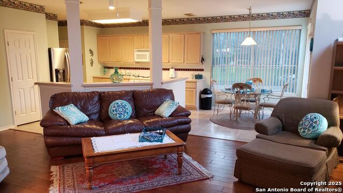
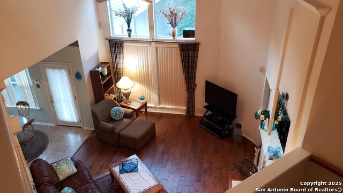
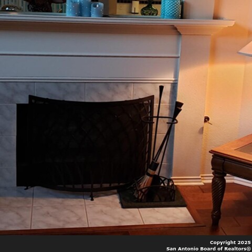
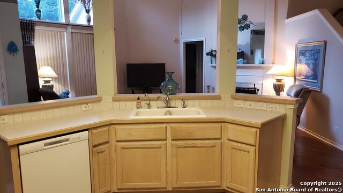
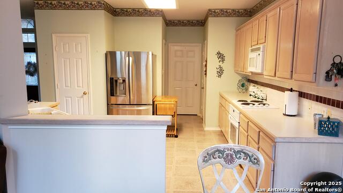
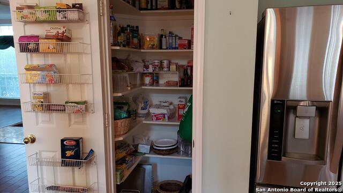
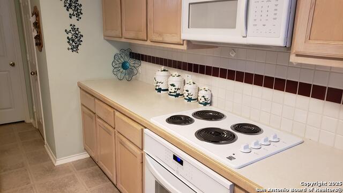
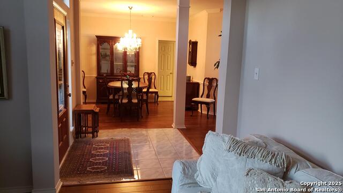
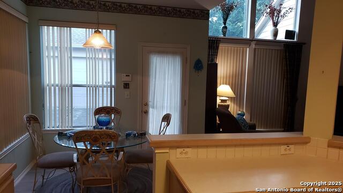
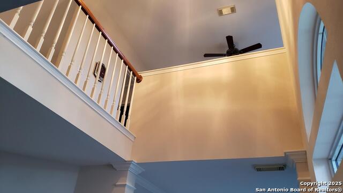
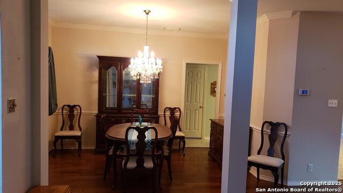
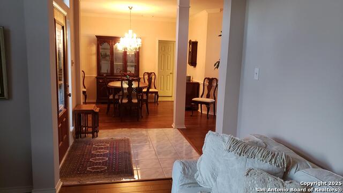
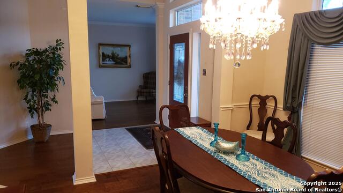
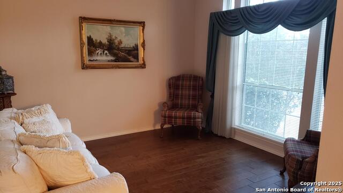
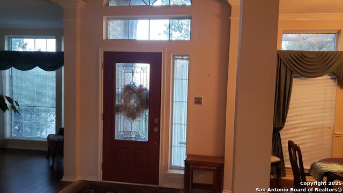
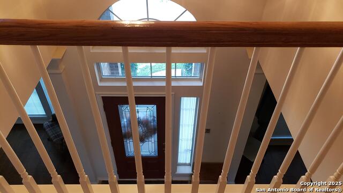
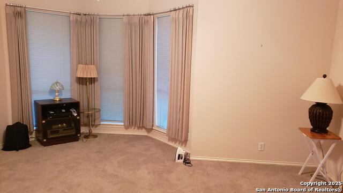
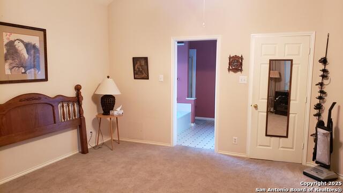
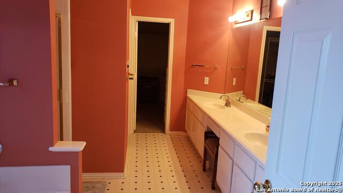
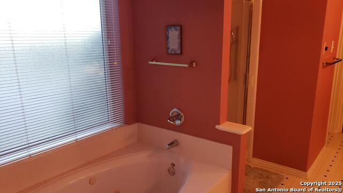
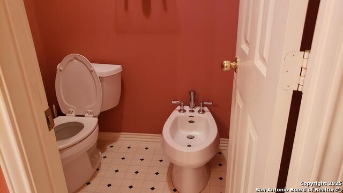
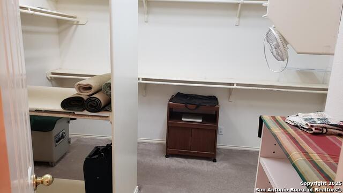
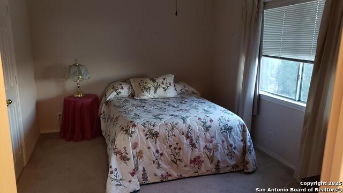
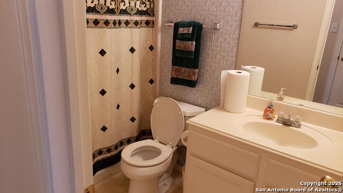
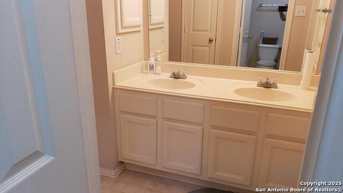
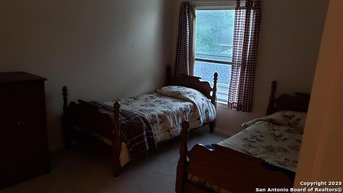
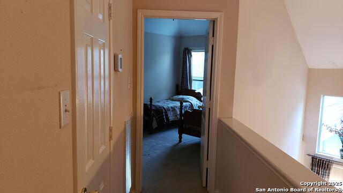
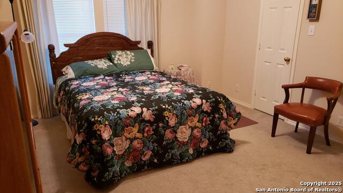
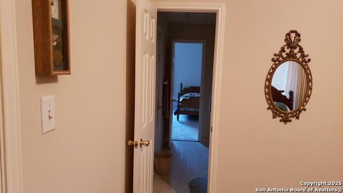
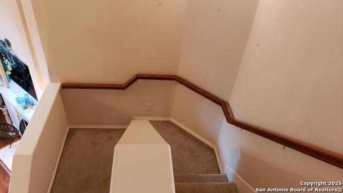
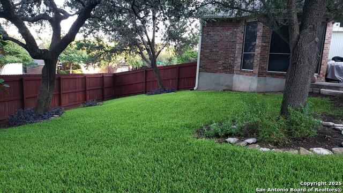
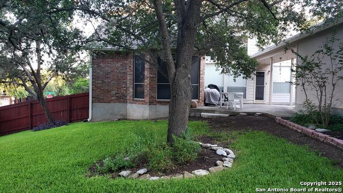
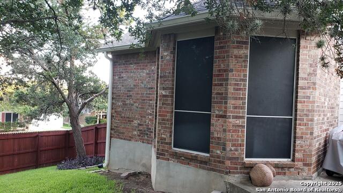
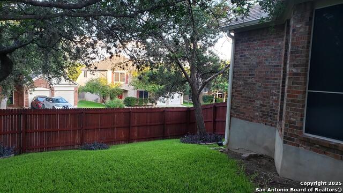
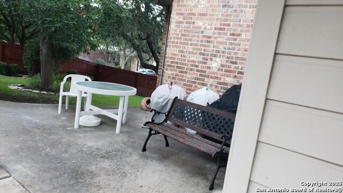
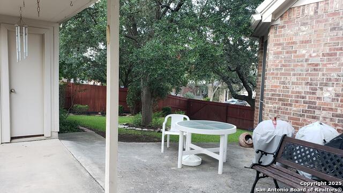
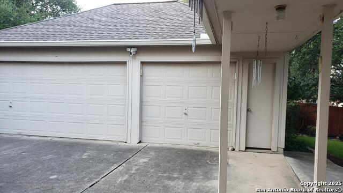
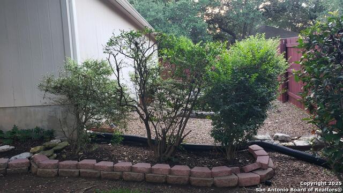
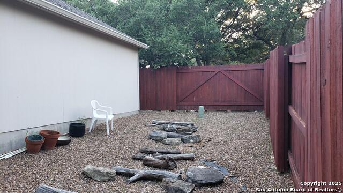
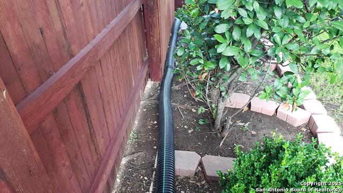
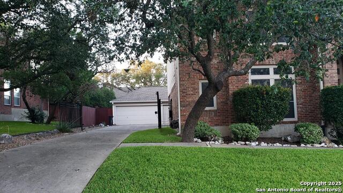


- MLS#: 1897219 ( Single Residential )
- Street Address: 8403 Old Stone Gate
- Viewed: 36
- Price: $450,000
- Price sqft: $150
- Waterfront: No
- Year Built: 1997
- Bldg sqft: 3008
- Bedrooms: 4
- Total Baths: 4
- Full Baths: 3
- 1/2 Baths: 1
- Garage / Parking Spaces: 3
- Days On Market: 110
- Additional Information
- County: BEXAR
- City: San Antonio
- Zipcode: 78249
- Subdivision: Creekview Estates
- District: Northside
- Elementary School: Wanke
- Middle School: Stinson Katherine
- High School: Louis D Brandeis
- Provided by: SA Premier Realty
- Contact: Sheila de Ases
- (210) 602-7180

- DMCA Notice
-
DescriptionPride of ownership shows in this stunning home nestled in the sough after gated community of Creekview Estates. Open and spacious kitchen flows into the family room, perfect for entertaining, dishwasher was newly installed in late August. refrigerator is negotiable. Primary Bedroom is located downstairs along with primary bath complete with dual vanity, separate jetted tub, separate shower and toilet closet which includes a separate full size bidet. Three car Garage is detached from home with covered sidewalk that leads to the garage storage side through separate entry door. Driveway includes a remote operated security gate that crosses the driveway and connects to the main fence on left and the home on the right. Jack N Jill bath for 2 secondary bedrooms, third secondary bedroom has full bath in same hall. Storm Door on back door. Solar screens on back of house. Special gutter drainage pipes moves water away from house to street. New Paint in Primary bath and Secondary bath1.
Features
Possible Terms
- Conventional
- FHA
- VA
- TX Vet
- Cash
Air Conditioning
- Two Central
Apprx Age
- 28
Builder Name
- Perry
Construction
- Pre-Owned
Contract
- Exclusive Right To Sell
Days On Market
- 64
Currently Being Leased
- No
Dom
- 64
Elementary School
- Wanke
Exterior Features
- Brick
- 4 Sides Masonry
- Cement Fiber
Fireplace
- Family Room
- Gas
Floor
- Carpeting
- Ceramic Tile
- Linoleum
- Wood
- Vinyl
Foundation
- Slab
Garage Parking
- Three Car Garage
- Detached
- Rear Entry
- Oversized
Heating
- Central
- 2 Units
Heating Fuel
- Natural Gas
High School
- Louis D Brandeis
Home Owners Association Fee
- 145
Home Owners Association Frequency
- Quarterly
Home Owners Association Mandatory
- Mandatory
Home Owners Association Name
- CREEKVIEW ESTATES HOA
Inclusions
- Ceiling Fans
- Chandelier
- Washer Connection
- Dryer Connection
- Cook Top
- Built-In Oven
- Microwave Oven
- Disposal
- Dishwasher
- Ice Maker Connection
- Water Softener (owned)
- Security System (Owned)
- Pre-Wired for Security
- Gas Water Heater
- Plumb for Water Softener
- Solid Counter Tops
- City Garbage service
Instdir
- I-10 to 1604
- left on Bandera Rd (inside loop)
- Left on Prue Rd
- Left at Old Prue Rd. Enter thru Gate. Left on Old Stone Gate - Corner lot on right.
Interior Features
- Three Living Area
- Separate Dining Room
- Eat-In Kitchen
- Two Eating Areas
- Walk-In Pantry
- Study/Library
- Game Room
- Loft
- Utility Room Inside
- High Ceilings
- Open Floor Plan
- Pull Down Storage
- Cable TV Available
- High Speed Internet
- Laundry Main Level
- Walk in Closets
- Attic - Access only
- Attic - Pull Down Stairs
Kitchen Length
- 12
Legal Desc Lot
- 59
Legal Description
- Ncb 14615 Blk 1 Lot 59 (Oaks @ French Crk Ut-1 Pud)
Lot Description
- Corner
- Cul-de-Sac/Dead End
Lot Improvements
- Street Paved
- Sidewalks
Middle School
- Stinson Katherine
Multiple HOA
- No
Neighborhood Amenities
- Controlled Access
- Pool
Occupancy
- Vacant
Owner Lrealreb
- No
Ph To Show
- 2102222227
Possession
- Closing/Funding
Property Type
- Single Residential
Recent Rehab
- No
Roof
- Composition
School District
- Northside
Source Sqft
- Appsl Dist
Style
- Two Story
- Traditional
Total Tax
- 8800.63
Utility Supplier Elec
- CPS
Utility Supplier Gas
- Grey Forest
Utility Supplier Grbge
- City
Utility Supplier Sewer
- SAWS
Utility Supplier Water
- SAWS
Views
- 36
Water/Sewer
- Water System
- Sewer System
- City
Window Coverings
- All Remain
Year Built
- 1997
Property Location and Similar Properties


