
- Michaela Aden, ABR,MRP,PSA,REALTOR ®,e-PRO
- Premier Realty Group
- Mobile: 210.859.3251
- Mobile: 210.859.3251
- Mobile: 210.859.3251
- michaela3251@gmail.com
Property Photos
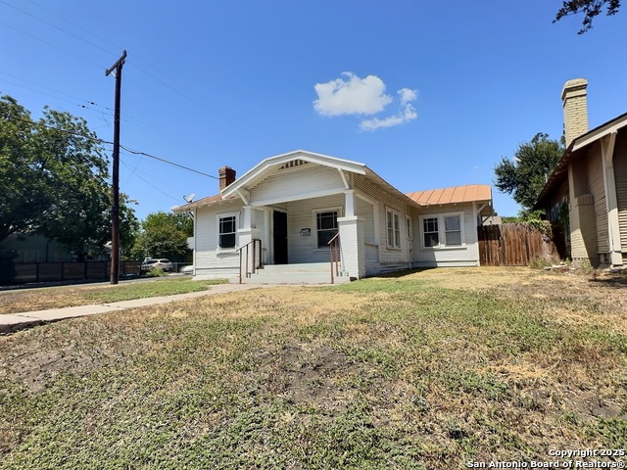

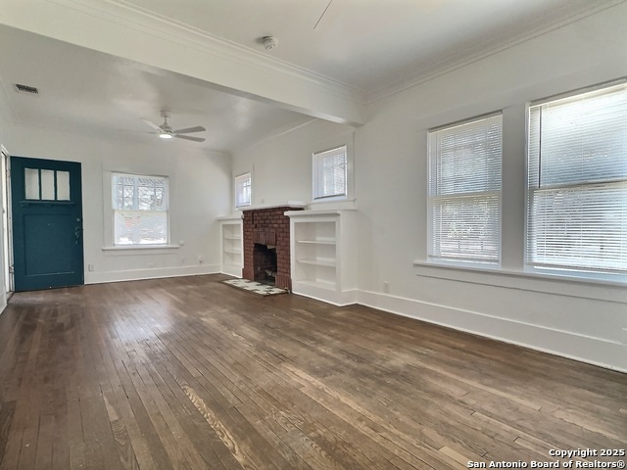
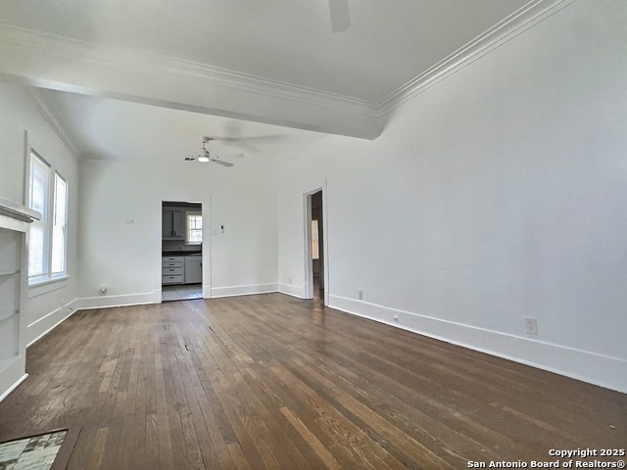
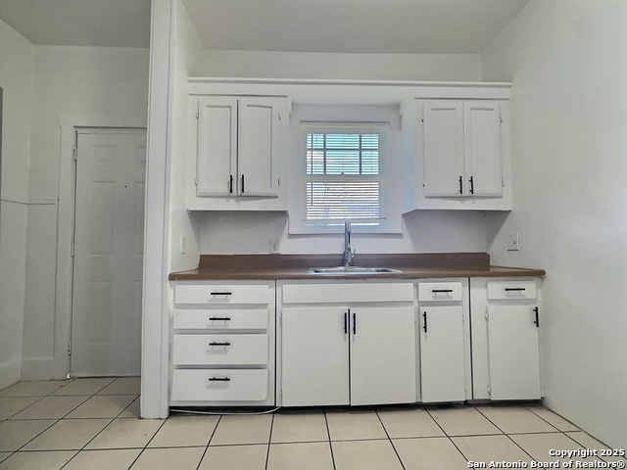
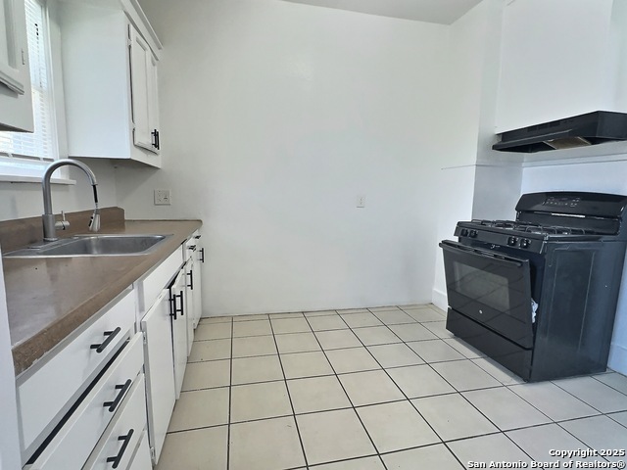
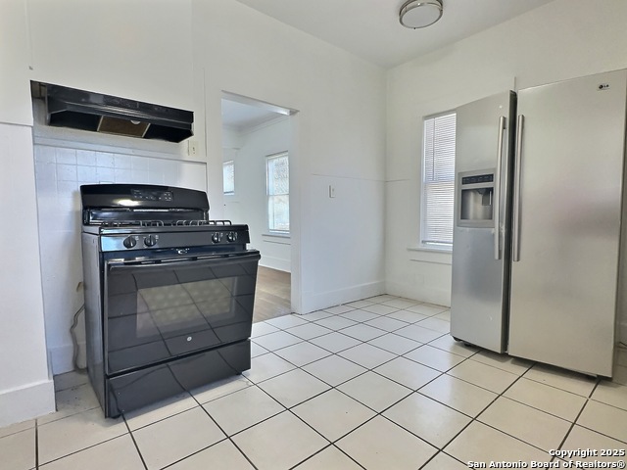
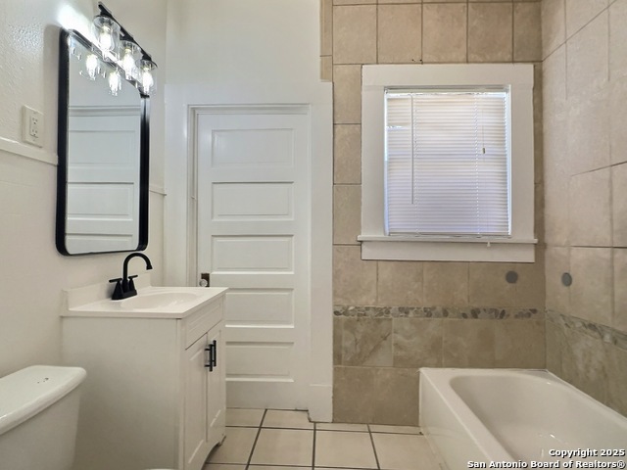
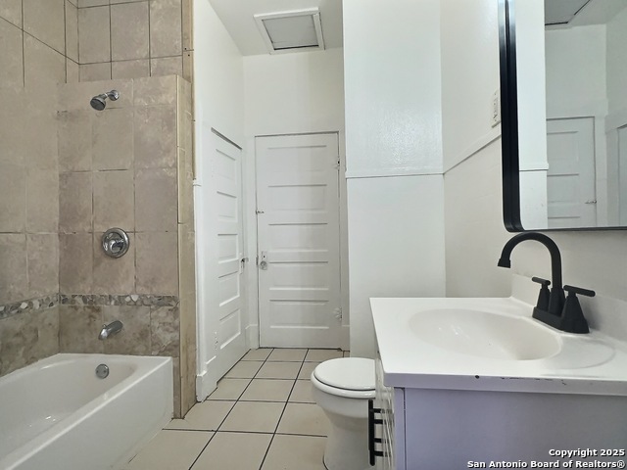
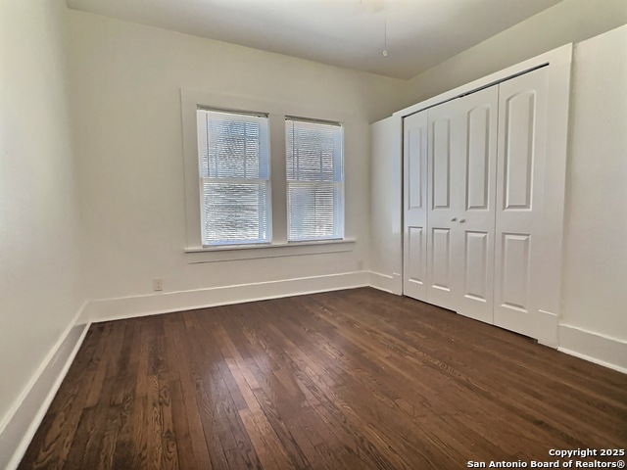
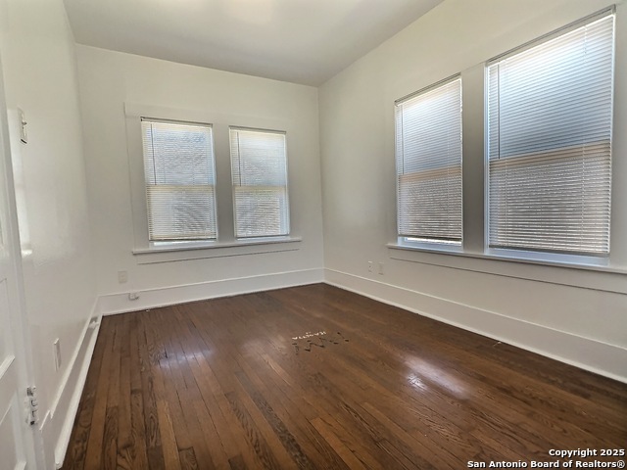
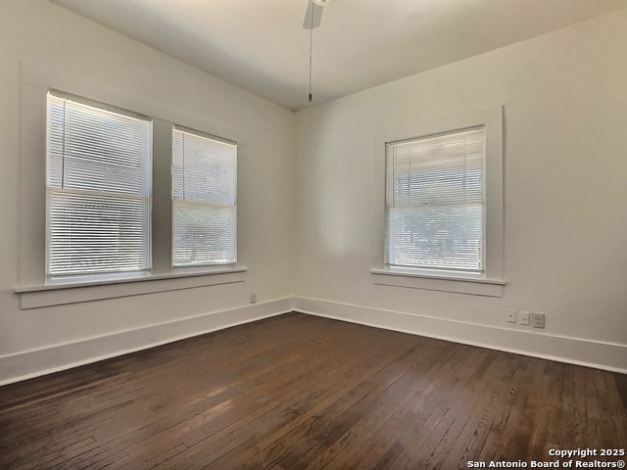
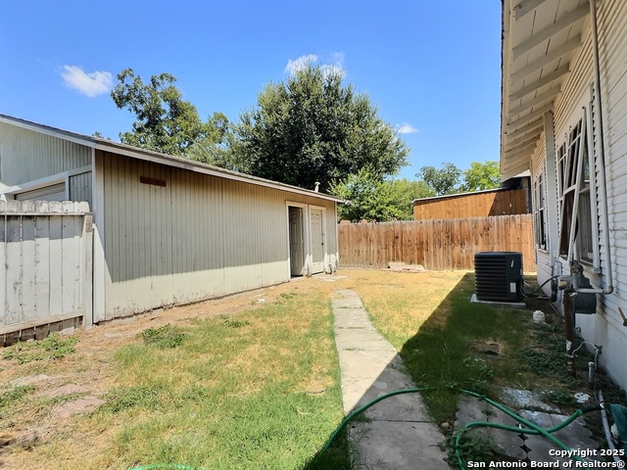
- MLS#: 1897208 ( Residential Rental )
- Street Address: 1101 Highland Blvd E
- Viewed: 3
- Price: $1,300
- Price sqft: $1
- Waterfront: No
- Year Built: 1928
- Bldg sqft: 1877
- Bedrooms: 3
- Total Baths: 1
- Full Baths: 1
- Days On Market: 8
- Additional Information
- County: BEXAR
- City: San Antonio
- Zipcode: 78210
- Subdivision: Highland Park
- District: San Antonio I.S.D.
- Elementary School: land Park
- Middle School: Poe
- High School: lands
- Provided by: Michael McLaughlin, Broker
- Contact: Michael McLaughlin
- (520) 834-6974

- DMCA Notice
-
DescriptionWelcome home to a beautiful blend of historic charm and modern comfort at this stunning property in the heart of Highland Park. This meticulously updated 3 bedroom home offers a seamless fusion of vintage character and contemporary design. The cozy living room features a classic brick fireplace, creating the perfect focal point for gatherings. The kitchen is a functional and stylish space with updated white cabinetry, modern hardware, and a durable countertop. With a gas range and stainless steel refrigerator, it's ready for your culinary adventures. The full bathroom has been thoughtfully upgraded with new tile, a sleek white vanity, and a contemporary faucet. Enjoy the best of San Antonio living with an unbeatable location. You're just a 9 minute drive to Trinity University, 5 minutes to the vibrant Pearl Brewery, and a quick 3 minute trip to downtown San Antonio's bustling scene. This home also includes a convenient backyard with a detached garage and a covered off street parking area. Contact us now to schedule a private tour and see all that this charming San Antonio home has to offer.
Features
Air Conditioning
- One Central
Application Fee
- 75
Application Form
- NA
Apply At
- NA
Apprx Age
- 97
Common Area Amenities
- None
Elementary School
- Highland Park
Fireplace
- Not Applicable
Flooring
- Wood
Garage Parking
- One Car Garage
Heating
- Central
High School
- Highlands
Inclusions
- Ceiling Fans
- Stove/Range
- Refrigerator
Instdir
- From TX-151 E. Take US-90 E to Frontage Rd/I-10 Frontage Rd. Take exit 576 from I-10 E. Follow Frontage Rd/I-10 Frontage Rd and S New Braunfels Ave to E Highland Blvd.
Interior Features
- Liv/Din Combo
- Laundry in Garage
Kitchen Length
- 11
Legal Description
- Ncb 3329 Blk 61 Lot W 46 X 160 Ft Of 14
Max Num Of Months
- 24
Middle School
- Poe
Min Num Of Months
- 12
Miscellaneous
- Owner-Manager
Occupancy
- Vacant
Owner Lrealreb
- No
Personal Checks Accepted
- Yes
Ph To Show
- 2102222227
Property Type
- Residential Rental
Restrictions
- Smoking Outside Only
Salerent
- For Rent
School District
- San Antonio I.S.D.
Section 8 Qualified
- No
Security Deposit
- 1300
Source Sqft
- Appsl Dist
Style
- One Story
Tenant Pays
- Gas/Electric
- Water/Sewer
- Interior Maintenance
- Yard Maintenance
- Exterior Maintenance
- Garbage Pickup
- Renters Insurance Required
Water/Sewer
- City
Window Coverings
- All Remain
Year Built
- 1928
Property Location and Similar Properties


