
- Michaela Aden, ABR,MRP,PSA,REALTOR ®,e-PRO
- Premier Realty Group
- Mobile: 210.859.3251
- Mobile: 210.859.3251
- Mobile: 210.859.3251
- michaela3251@gmail.com
Property Photos
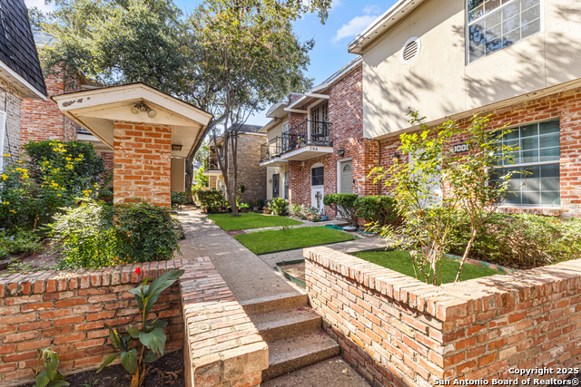

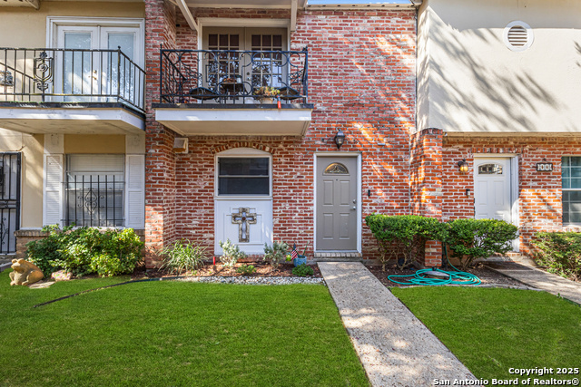
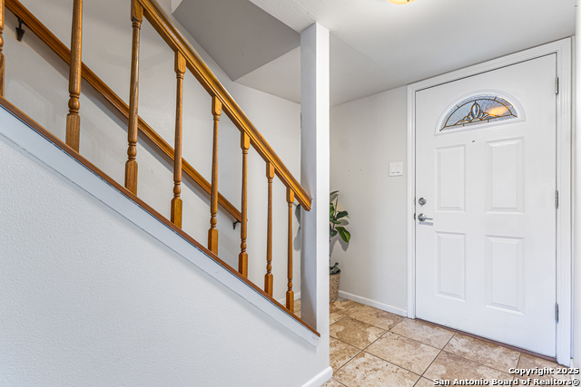
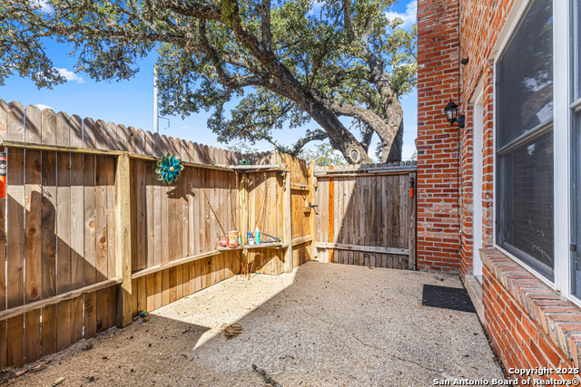
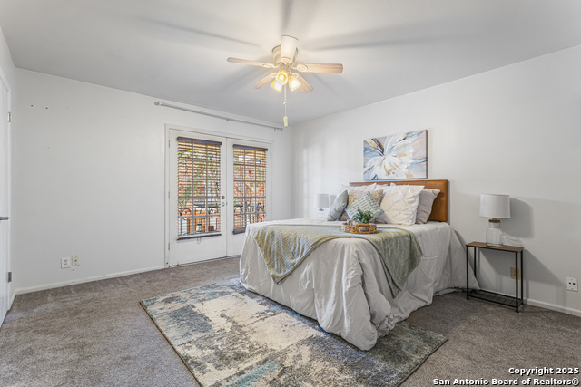
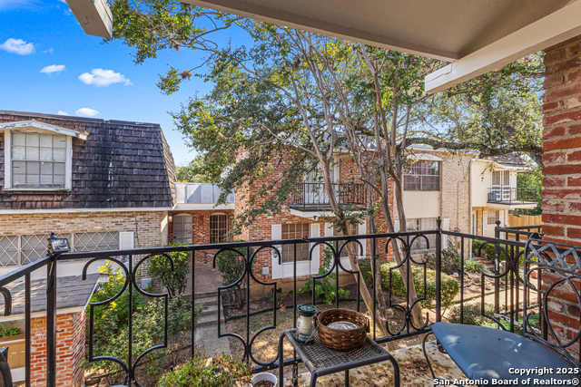
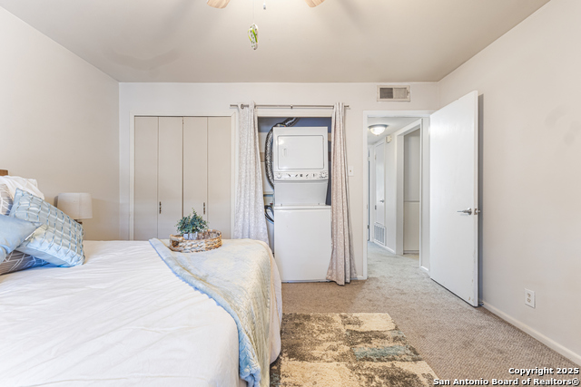
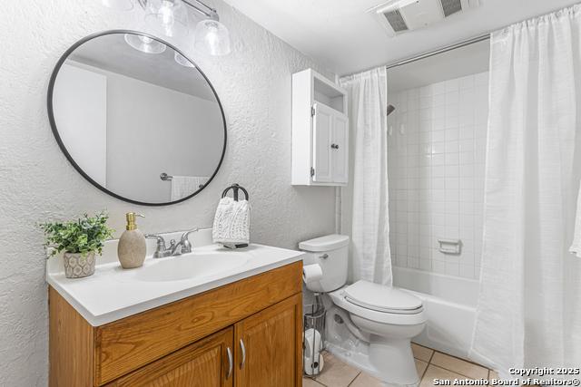
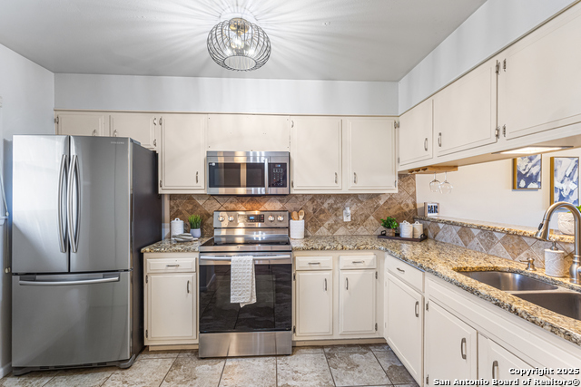
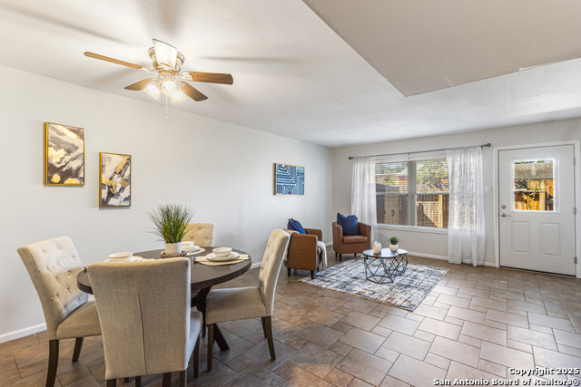
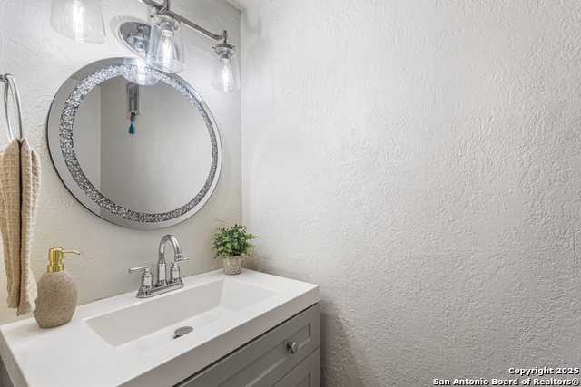
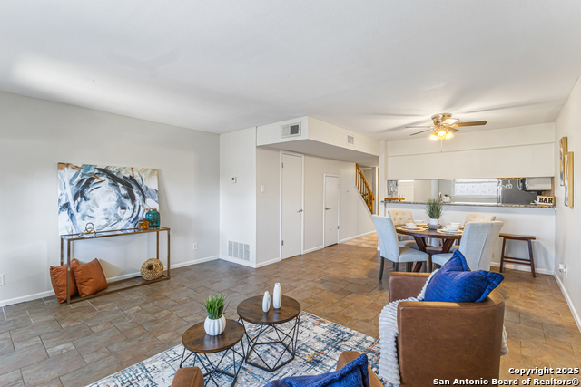
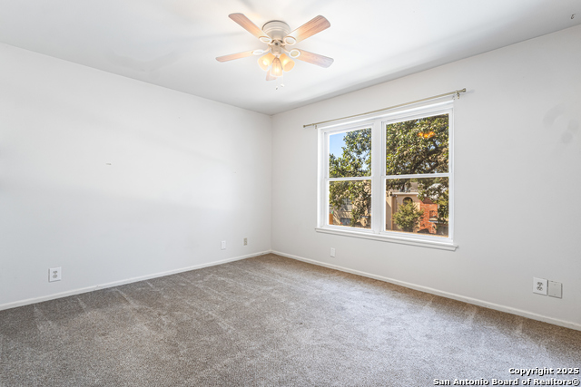
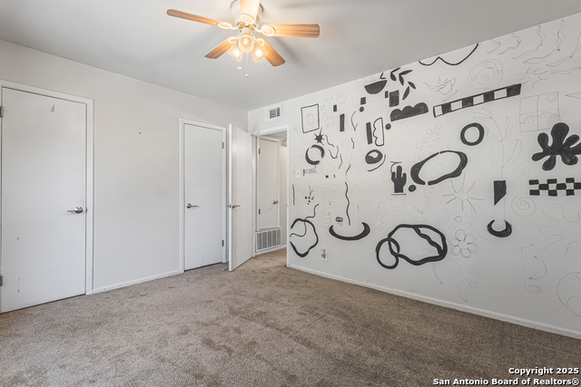
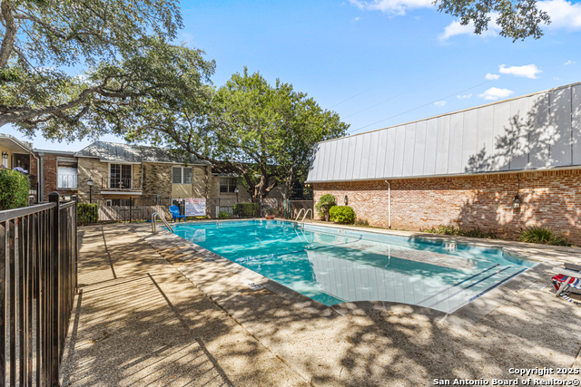
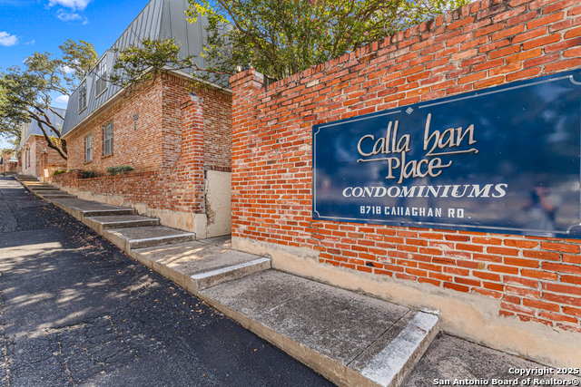
- MLS#: 1897151 ( Condominium/Townhome )
- Street Address: 6718 Callaghan Apt 206
- Viewed: 15
- Price: $129,900
- Price sqft: $121
- Waterfront: No
- Year Built: 1967
- Bldg sqft: 1078
- Bedrooms: 2
- Total Baths: 2
- Full Baths: 1
- 1/2 Baths: 1
- Garage / Parking Spaces: 1
- Days On Market: 45
- Additional Information
- County: BEXAR
- City: San Antonio
- Zipcode: 78229
- Building: Callaghan Place
- District: San Antonio I.S.D.
- Elementary School: Baskin
- Middle School: Longfellow
- High School: Jefferson
- Provided by: 1st Choice West
- Contact: Jacob Delgado
- (210) 310-3148

- DMCA Notice
-
DescriptionWelcome to Callaghan Place Condominiums, where convenience meets comfort. This well maintained 2 bedroom, 1.5 bath condo offers 1,078 sq. ft. of living space spread across two levels. Step inside to a bright living and dining area with a functional layout perfect for both relaxing and entertaining. The kitchen features a stove/range, dishwasher, and washer/dryer connections, making daily living effortless. Upstairs, you'll find spacious bedrooms with multiple closets, ceiling fans, and a full bath with a tub/shower combo and single vanity. Enjoy the community's amenities, including a refreshing swimming pool and professionally managed common areas. With the HOA covering water, trash, exterior maintenance, and more, you can live worry free. Located near Callaghan & Babcock Rd., this condo offers quick access to the Medical Center, USAA, shopping, dining, and major highways, making it an excellent choice for both homeowners and investors.
Features
Possible Terms
- Conventional
- Cash
Air Conditioning
- One Central
Apprx Age
- 58
Block
- 102
Builder Name
- unknown
Common Area Amenities
- Pool
Condominium Management
- Off-Site Management
- Professional Mgmt Co.
- Documents Available
- Certificates Available
Construction
- Pre-Owned
Contract
- Exclusive Right To Sell
Days On Market
- 39
Dom
- 39
Elementary School
- Baskin
Exterior Features
- Brick
Fee Includes
- Some Utilities
- Condo Mgmt
- Common Maintenance
- Trash Removal
Fireplace
- Not Applicable
Floor
- Carpeting
- Ceramic Tile
Garage Parking
- None/Not Applicable
Heating
- Central
Heating Fuel
- Electric
- Natural Gas
High School
- Jefferson
Home Owners Association Fee
- 326.7
Home Owners Association Frequency
- Monthly
Home Owners Association Mandatory
- Mandatory
Home Owners Association Name
- CALLAGHAN PLACE CONDOMINIUM
Inclusions
- Ceiling Fans
- Washer Connection
- Dryer Connection
- Stove/Range
- Dishwasher
Instdir
- NEAR CALLAGHAN AND BABCOCK INTERSECTION ON SOUTH SIDE OF CALLAGHAN. UNIT#206 IS IN THE EAST BUILDING. SECOND FROM THE LAST BUILDING. (FURTHEST FROM BABCOCK).
Interior Features
- One Living Area
- Living/Dining Combo
- Utility Area Inside
- All Bedrooms Upstairs
Kitchen Length
- 12
Legal Desc Lot
- 206
Legal Description
- Ncb 13661 Bldg B Unit 206 .01947 Common Element
Middle School
- Longfellow
Multiple HOA
- No
Occupancy
- Vacant
Owner Lrealreb
- No
Ph To Show
- 2102222227
Possession
- Closing/Funding
Property Type
- Condominium/Townhome
School District
- San Antonio I.S.D.
Security
- Not Applicable
Source Sqft
- Appsl Dist
Total Tax
- 3309.82
Total Number Of Units
- 57
Unit Number
- APT 206
Views
- 15
Window Coverings
- Some Remain
Year Built
- 1967
Property Location and Similar Properties


