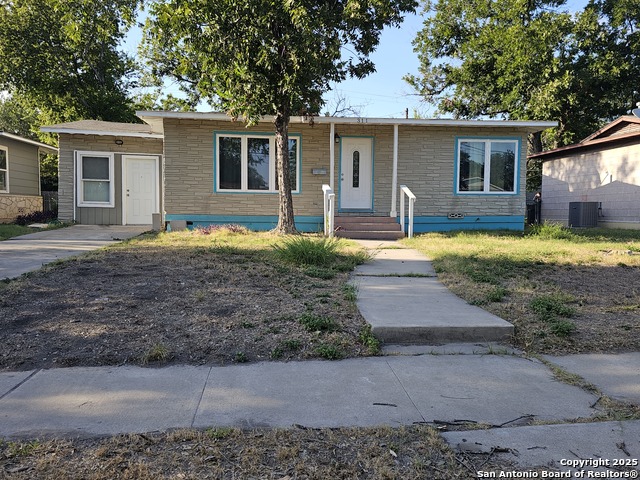
- Michaela Aden, ABR,MRP,PSA,REALTOR ®,e-PRO
- Premier Realty Group
- Mobile: 210.859.3251
- Mobile: 210.859.3251
- Mobile: 210.859.3251
- michaela3251@gmail.com
Property Photos



















- MLS#: 1897069 ( Residential Rental )
- Street Address: 311 Eland
- Viewed: 31
- Price: $1,750
- Price sqft: $1
- Waterfront: No
- Year Built: 1953
- Bldg sqft: 1573
- Bedrooms: 3
- Total Baths: 2
- Full Baths: 2
- Days On Market: 63
- Additional Information
- County: BEXAR
- City: San Antonio
- Zipcode: 78213
- Subdivision: Dellview
- District: San Antonio I.S.D.
- Elementary School: Call District
- Middle School: Call District
- High School: Call District
- Provided by: LPT Realty, LLC
- Contact: Danette Wagnon
- (210) 535-8467

- DMCA Notice
-
DescriptionThis charming well maintained single story 3 bedroom, 2 bath home offers a smart and flexible layout with no carpet throughout. The third bedroom is privately separated with its own full bath perfect as a private primary bedroom or a mother in law suite, guest room, or private office. Enjoy multiple living spaces, including a spacious secondary living area, ideal for entertaining, relaxing, or creating a home workspace. The kitchen sits at the heart of the home and features custom cabinetry with ample storage, perfect for those who love to cook and stay organized. Step outside to a spacious backyard with plenty of room for the kids to run and play. Comes with a storage shed. Conveniently located near Loop 410 and I 10.
Features
Air Conditioning
- One Central
Application Fee
- 50
Application Form
- ONLINE
Apply At
- RENTSPREE
Apprx Age
- 72
Builder Name
- unknown
Cleaning Deposit
- 250
Common Area Amenities
- None
Days On Market
- 47
Dom
- 47
Elementary School
- Call District
Exterior Features
- Brick
Fireplace
- Not Applicable
Flooring
- Ceramic Tile
- Wood
- Unstained Concrete
Foundation
- Slab
Garage Parking
- None/Not Applicable
Heating
- Central
Heating Fuel
- Electric
High School
- Call District
Inclusions
- Ceiling Fans
- Chandelier
- Washer Connection
- Dryer Connection
- Self-Cleaning Oven
- Microwave Oven
- Stove/Range
- Gas Cooking
- Refrigerator
- Disposal
- Dishwasher
- Gas Water Heater
Instdir
- I10 Frontage Rd/NW Loop 410 Acc Rd Lft N Crossroads Blvd Lft on Eland
Interior Features
- Two Living Area
- Liv/Din Combo
- Breakfast Bar
- Utility Room Inside
- Converted Garage
- Cable TV Available
- High Speed Internet
- Laundry in Closet
Kitchen Length
- 13
Legal Description
- NCB 10198 Blk 17 Lot 22
Lot Description
- City View
Max Num Of Months
- 12
Middle School
- Call District
Min Num Of Months
- 12
Miscellaneous
- Owner-Manager
Occupancy
- Vacant
Owner Lrealreb
- No
Personal Checks Accepted
- No
Pet Deposit
- 500
Ph To Show
- 210-222-2227
Property Type
- Residential Rental
Rent Includes
- No Inclusions
Restrictions
- Smoking Outside Only
Roof
- Composition
Salerent
- For Rent
School District
- San Antonio I.S.D.
Section 8 Qualified
- No
Security Deposit
- 1750
Source Sqft
- Appsl Dist
Style
- One Story
Tenant Pays
- Gas/Electric
- Water/Sewer
- Yard Maintenance
- Garbage Pickup
- Renters Insurance Required
Utility Supplier Elec
- CPS Energy
Utility Supplier Gas
- CPS Energy
Utility Supplier Grbge
- CITY
Utility Supplier Sewer
- SAWS
Utility Supplier Water
- SAWS
Views
- 31
Water/Sewer
- Water System
- Sewer System
Window Coverings
- All Remain
Year Built
- 1953
Property Location and Similar Properties


