
- Michaela Aden, ABR,MRP,PSA,REALTOR ®,e-PRO
- Premier Realty Group
- Mobile: 210.859.3251
- Mobile: 210.859.3251
- Mobile: 210.859.3251
- michaela3251@gmail.com
Property Photos
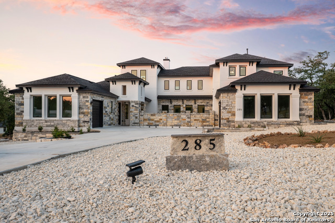

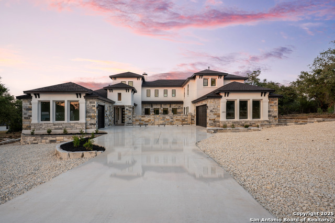
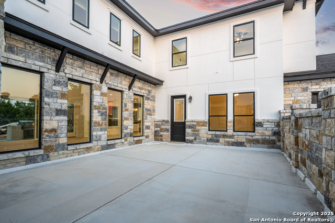
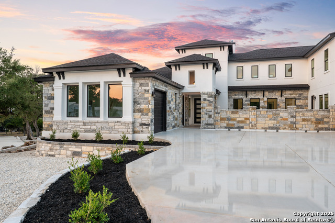
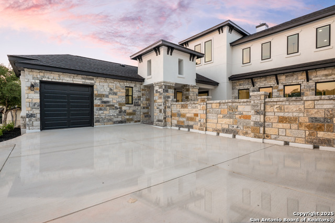
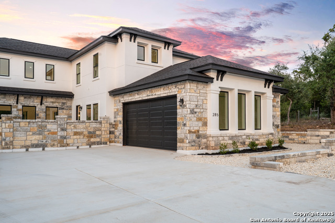
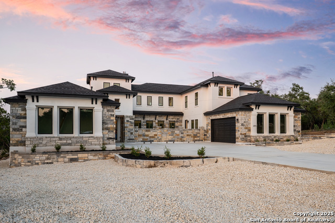
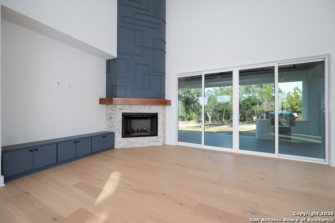
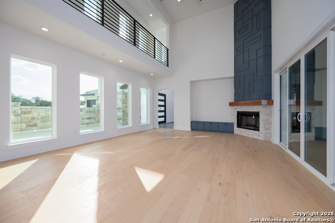
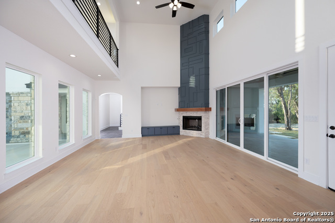
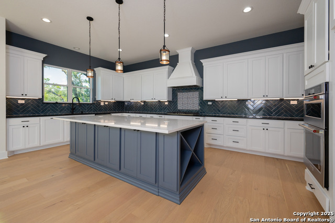
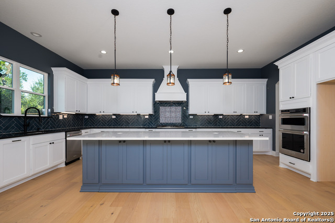
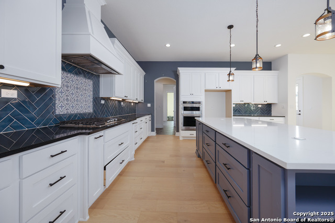
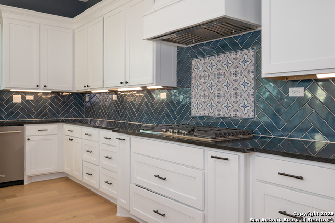
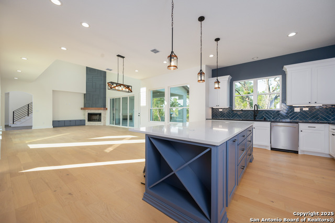
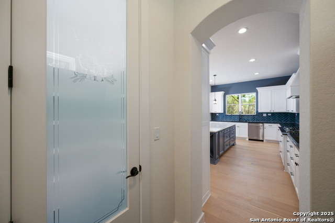
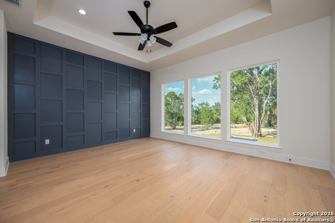
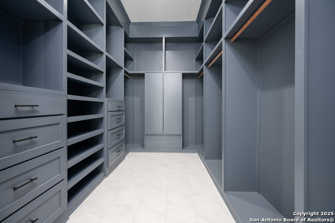
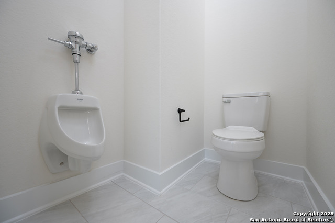
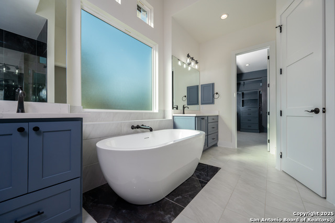
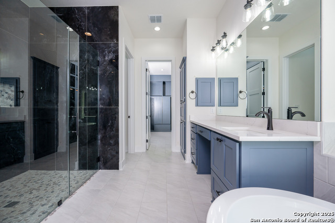
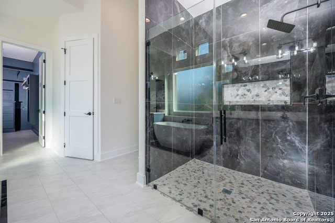
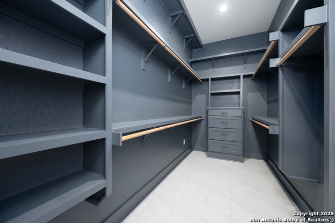
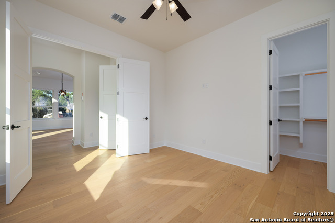
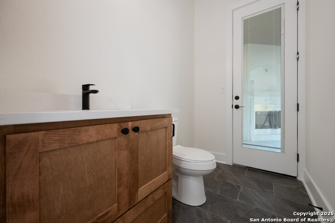
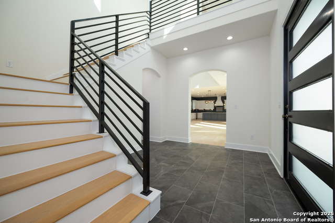
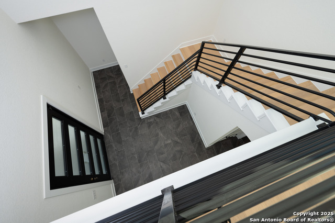
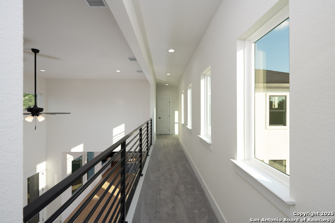
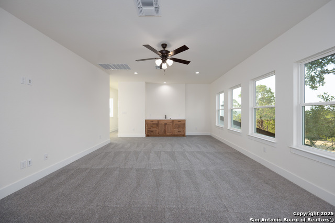
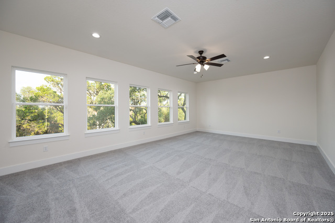
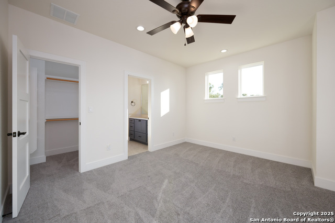
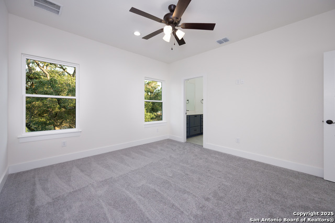
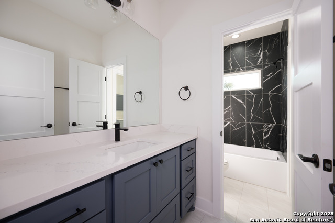
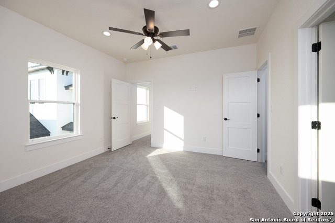
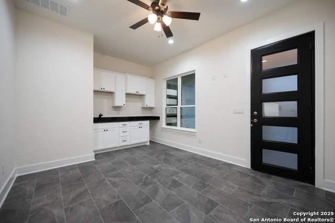
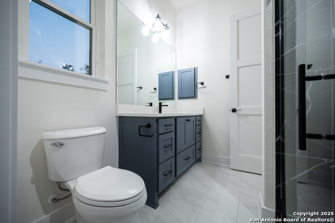
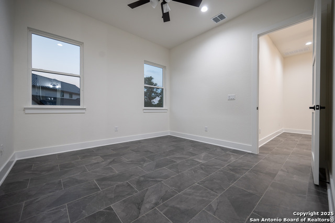
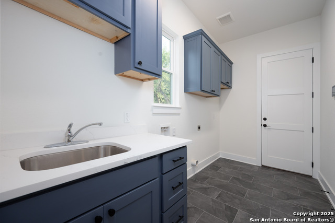
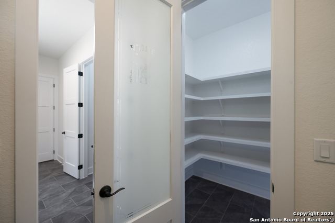
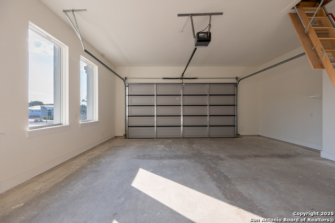
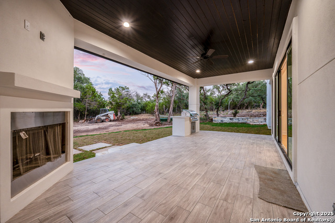
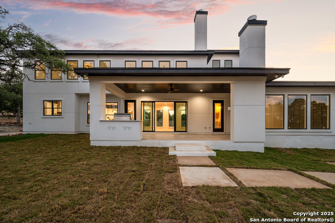
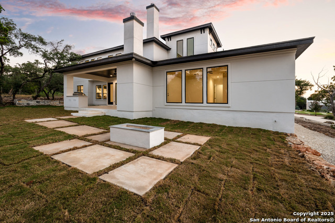
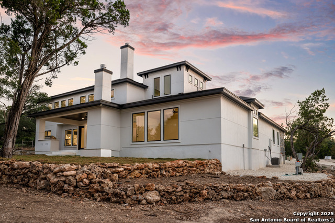
- MLS#: 1896928 ( Single Residential )
- Street Address: 285 Scenic Canyon
- Viewed: 185
- Price: $1,555,999
- Price sqft: $362
- Waterfront: No
- Year Built: 2025
- Bldg sqft: 4294
- Bedrooms: 5
- Total Baths: 4
- Full Baths: 3
- 1/2 Baths: 1
- Garage / Parking Spaces: 3
- Days On Market: 133
- Additional Information
- County: COMAL
- City: New Braunfels
- Zipcode: 78132
- Subdivision: Vintage Oaks At The Vineyard
- District: Comal
- Elementary School: Oak Creek
- Middle School: Canyon
- High School: Canyon
- Provided by: Redbird Realty LLC
- Contact: Lorenzo Calderon
- (210) 718-5881

- DMCA Notice
-
DescriptionThis stunning home sits on a quiet cul de sac and offers a little over 4,000 sq. ft of thoughtful design layout with both style and function. The main living area boasts soaring 20' ceilings and a striking fireplace, complemented by accent walls in the primary suite and living room. A second downstairs bedroom can serve as a guest room, office, or flex space, while the private guest suite with its own entrance and garage makes an ideal in law suite or multi generational setup. The primary suite offers private access to the outdoors, perfect for morning coffee or evening relaxation. The chef's kitchen showcases a wine rack, a large island with storage on both sides, and plenty of cabinets to meet every need. A spacious pantry, additional storage throughout, and thoughtful details like a half bath conveniently located for outdoor gatherings add to the home's functionality. The home also offers a dramatic front courtyard with oversized windows, an upstairs game room with wet bar, and a plethora of storage space throughout. Outdoor living is complete with a covered patio, fireplace, built in grill, bonfire space, and plenty of room for your dream pool. Vintage Oaks amenities include pools, lazy river, fitness center, sports courts, and scenic trails with H E B, shopping, and major highways just 10 minutes away.
Features
Possible Terms
- Conventional
- FHA
- VA
- Cash
Air Conditioning
- Two Central
- Zoned
Block
- 26
Builder Name
- GM Custom Homes
Construction
- New
Contract
- Exclusive Right To Sell
Days On Market
- 128
Dom
- 128
Elementary School
- Oak Creek
Exterior Features
- Stone/Rock
- Stucco
Fireplace
- Two
- Living Room
- Wood Burning
- Gas
Floor
- Carpeting
- Ceramic Tile
- Wood
Foundation
- Slab
Garage Parking
- Three Car Garage
Heating
- Central
Heating Fuel
- Natural Gas
High School
- Canyon
Home Owners Association Fee
- 750
Home Owners Association Frequency
- Annually
Home Owners Association Mandatory
- Mandatory
Home Owners Association Name
- VINTAGE OAKS POA
Inclusions
- Ceiling Fans
- Chandelier
- Washer Connection
- Dryer Connection
- Cook Top
- Built-In Oven
- Self-Cleaning Oven
- Microwave Oven
- Gas Cooking
- Disposal
- Dishwasher
- Vent Fan
- Smoke Alarm
- Pre-Wired for Security
- Gas Water Heater
- Garage Door Opener
- Whole House Fan
- Plumb for Water Softener
- Solid Counter Tops
- Custom Cabinets
- Carbon Monoxide Detector
- City Garbage service
Instdir
- 34N to 46 right on 2722
- left on powder ridge
- left on towee trl
- right on scenic canyon
Interior Features
- One Living Area
- Liv/Din Combo
- Eat-In Kitchen
- Island Kitchen
- Walk-In Pantry
- Study/Library
- Game Room
- Loft
- Utility Room Inside
- 1st Floor Lvl/No Steps
- High Ceilings
- Open Floor Plan
- Cable TV Available
- High Speed Internet
- Laundry in Closet
- Laundry Room
- Telephone
- Walk in Closets
- Attic - Access only
Kitchen Length
- 12
Legal Desc Lot
- 2114
Legal Description
- VINTAGE OAKS AT THE VINEYARD 26
- LOT 2114
Lot Description
- Cul-de-Sac/Dead End
- On Greenbelt
- 1/2-1 Acre
- 1 - 2 Acres
Lot Dimensions
- 4294
Middle School
- Canyon
Multiple HOA
- No
Neighborhood Amenities
- Pool
- Tennis
- Clubhouse
- Jogging Trails
- Bike Trails
- BBQ/Grill
Occupancy
- Vacant
Owner Lrealreb
- No
Ph To Show
- 210-222-2227
Possession
- Closing/Funding
Property Type
- Single Residential
Roof
- Composition
School District
- Comal
Source Sqft
- Appsl Dist
Style
- Two Story
- Split Level
- Contemporary
Total Tax
- 15000
Views
- 185
Water/Sewer
- Septic
- City
Window Coverings
- None Remain
Year Built
- 2025
Property Location and Similar Properties


