
- Michaela Aden, ABR,MRP,PSA,REALTOR ®,e-PRO
- Premier Realty Group
- Mobile: 210.859.3251
- Mobile: 210.859.3251
- Mobile: 210.859.3251
- michaela3251@gmail.com
Property Photos
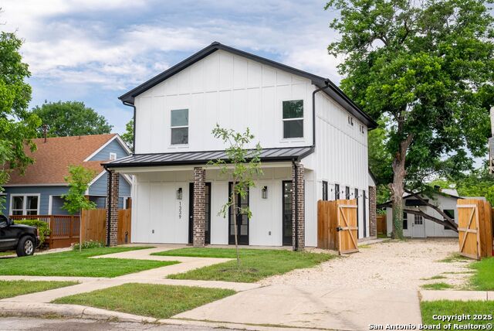

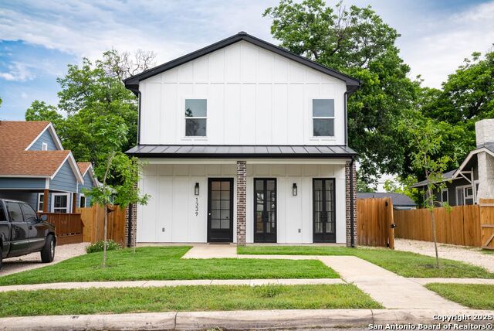
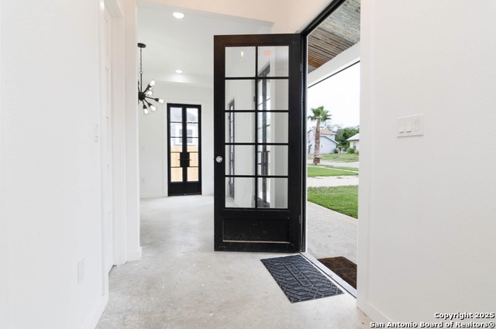
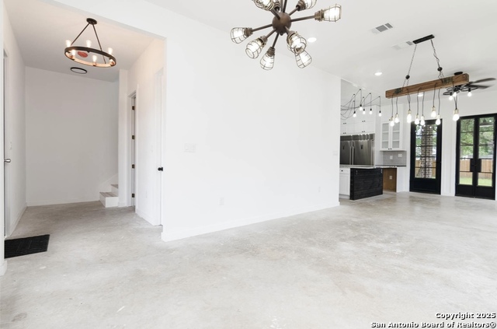
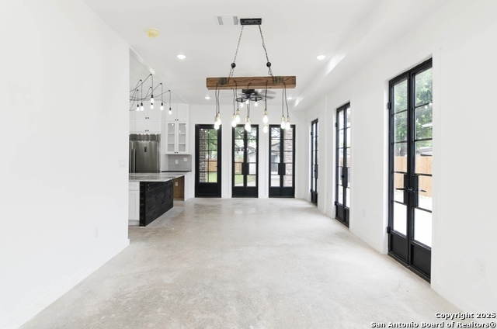
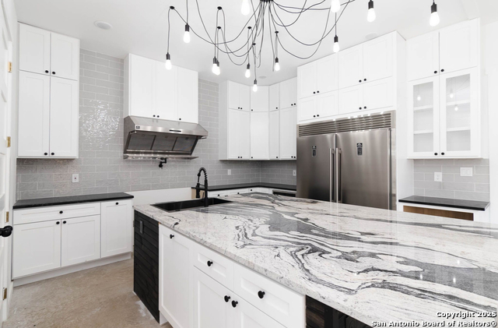
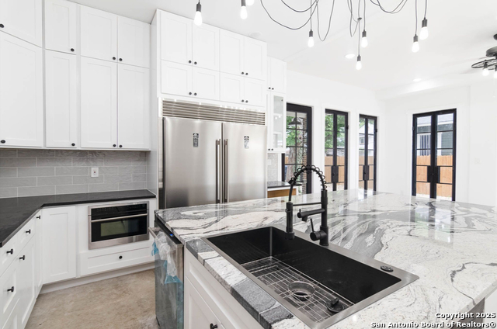
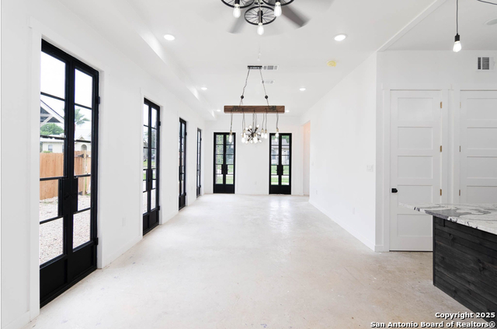
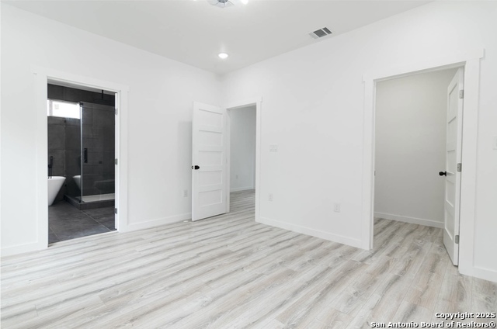
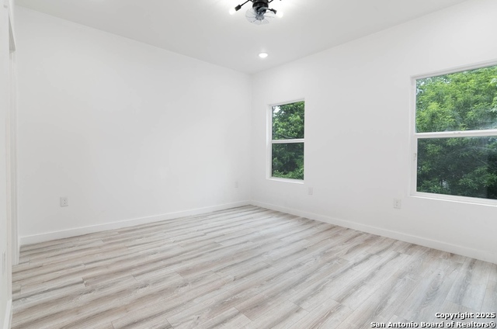
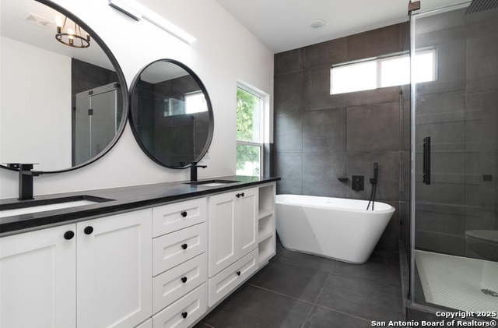
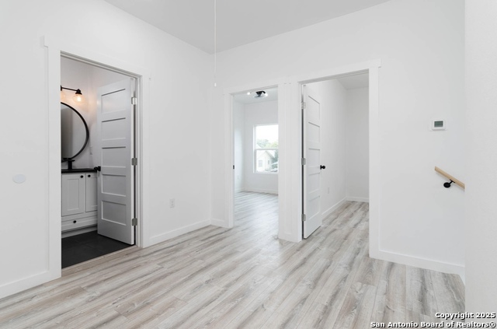
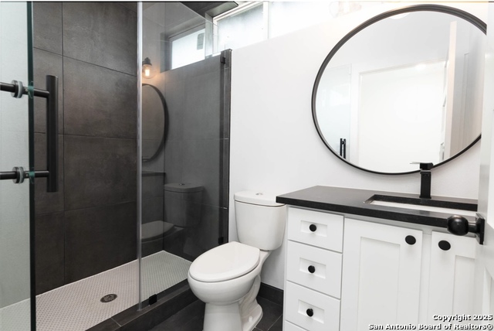
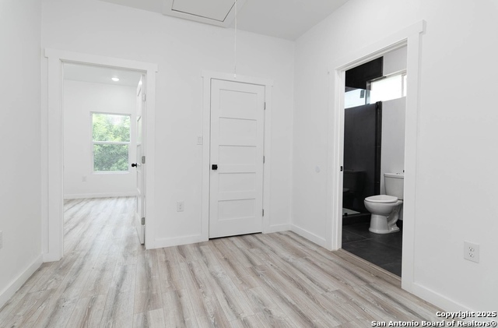
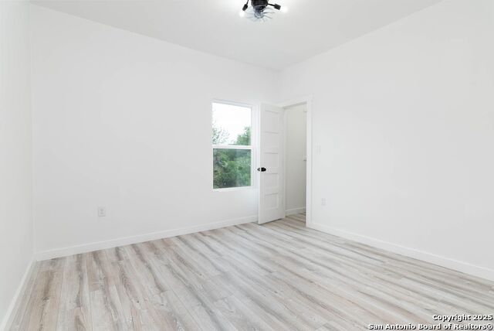
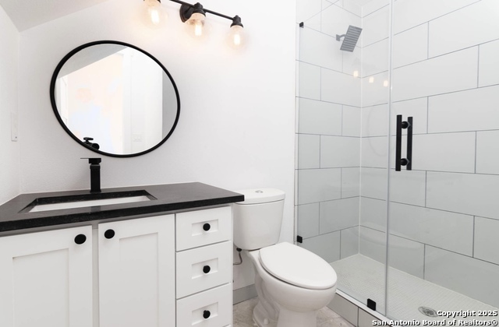
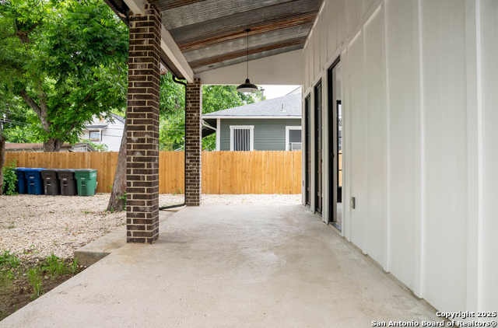
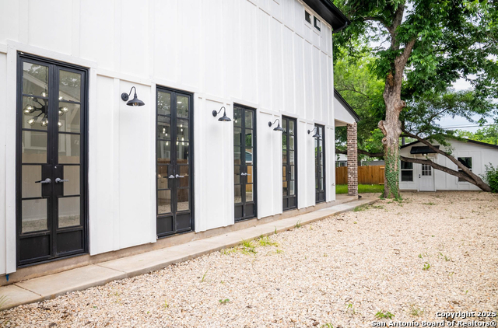
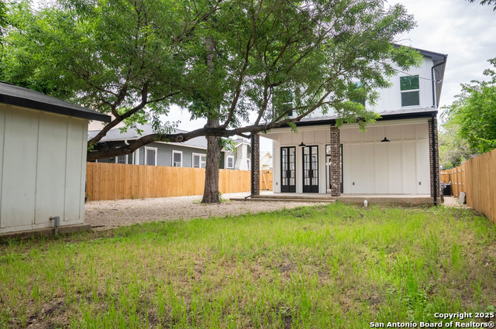
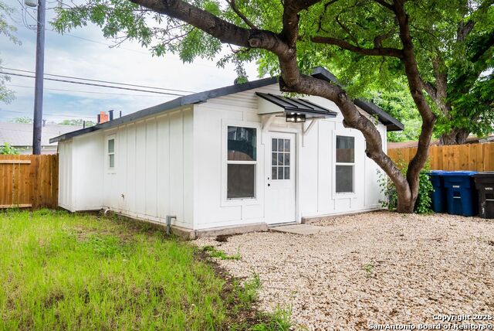
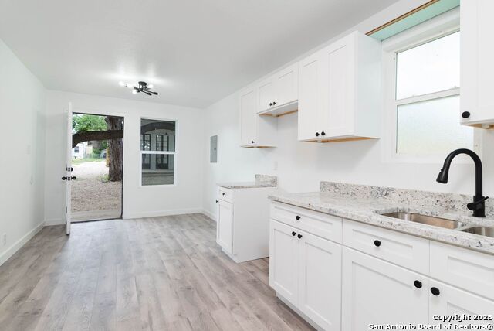
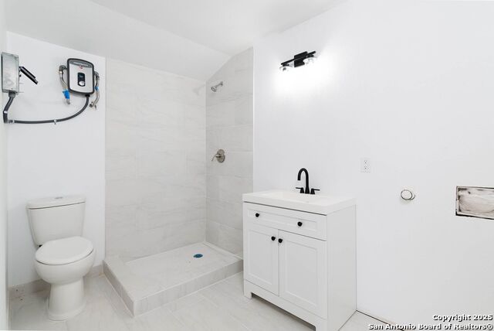
- MLS#: 1896894 ( Single Residential )
- Street Address: 1339 Schley Avenue
- Viewed: 131
- Price: $469,999
- Price sqft: $210
- Waterfront: No
- Year Built: 2022
- Bldg sqft: 2238
- Bedrooms: 3
- Total Baths: 3
- Full Baths: 2
- 1/2 Baths: 1
- Garage / Parking Spaces: 1
- Days On Market: 91
- Additional Information
- County: BEXAR
- City: San Antonio
- Zipcode: 78210
- Subdivision: Highland Park
- District: San Antonio I.S.D.
- Elementary School: land Park
- Middle School: Poe
- High School: Brackenridge
- Provided by: JPAR San Antonio
- Contact: Sasha Jam
- (210) 556-9005

- DMCA Notice
-
DescriptionStep into this stunning 2023 built masterpiece, nestled in the highly coveted Highland Park neighborhood. From the moment you arrive, the bold black metal roof makes a statement, setting this home apart. Inside, soaring 10 foot ceilings and 11 French metal doors flood the open floor plan with natural light, seamlessly blending indoor and outdoor living. The heart of the home is the show stopping chef's kitchen, featuring an oversized marble island, brand new premium appliances, and a layout designed for both entertaining and everyday luxury. With 3 spacious bedrooms and 4 spa inspired bathrooms each with sleek frameless glass showers comfort meets sophistication at every turn. This property also offers peace of mind with all new infrastructure, including its own transformer, new gas lines, and new sewer. And there's more: a private detached dwelling in the back, perfect for guests, extended family, or even a home office retreat. This is not just a house it's the lifestyle upgrade you've been waiting for. Property is near major highways and is located near shopping, dining and easy access to downtown.
Features
Possible Terms
- Conventional
- FHA
- VA
- 1st Seller Carry
- Cash
- Investors OK
- Assumption w/Qualifying
Air Conditioning
- One Central
Block
- 17
Builder Name
- Alatorre
Construction
- New
Contract
- Exclusive Right To Sell
Days On Market
- 684
Dom
- 60
Elementary School
- Highland Park
Exterior Features
- Brick
- Wood
Fireplace
- Not Applicable
Floor
- Carpeting
- Vinyl
Foundation
- Slab
Garage Parking
- Side Entry
Heating
- Central
Heating Fuel
- Electric
High School
- Brackenridge
Home Owners Association Mandatory
- None
Inclusions
- Ceiling Fans
- Chandelier
- Central Vacuum
- Washer Connection
- Dryer Connection
- Cook Top
- Stove/Range
- Disposal
- Dishwasher
- Electric Water Heater
- Solid Counter Tops
Instdir
- USHWY90/NEW BRAUNFELS/PALMETTO/SCHLEY
Interior Features
- One Living Area
- Separate Dining Room
- Eat-In Kitchen
- Two Eating Areas
- Island Kitchen
- Breakfast Bar
- Walk-In Pantry
- Utility Room Inside
- All Bedrooms Upstairs
Kitchen Length
- 12
Legal Desc Lot
- 11
Legal Description
- NCB 6650 BLK 17 LOT 11
Middle School
- Poe
Neighborhood Amenities
- None
Occupancy
- Owner
Owner Lrealreb
- No
Ph To Show
- 210-222-2227
Possession
- Closing/Funding
Property Type
- Single Residential
Roof
- Metal
School District
- San Antonio I.S.D.
Source Sqft
- Bldr Plans
Style
- Two Story
Total Tax
- 7686
Views
- 131
Water/Sewer
- Water System
- Sewer System
Window Coverings
- Some Remain
Year Built
- 2022
Property Location and Similar Properties


