
- Michaela Aden, ABR,MRP,PSA,REALTOR ®,e-PRO
- Premier Realty Group
- Mobile: 210.859.3251
- Mobile: 210.859.3251
- Mobile: 210.859.3251
- michaela3251@gmail.com
Property Photos
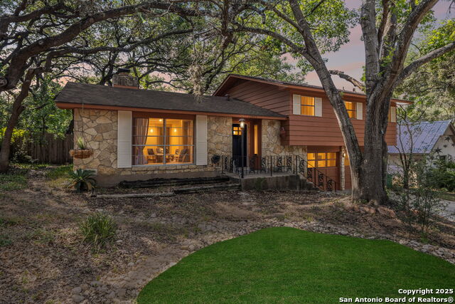


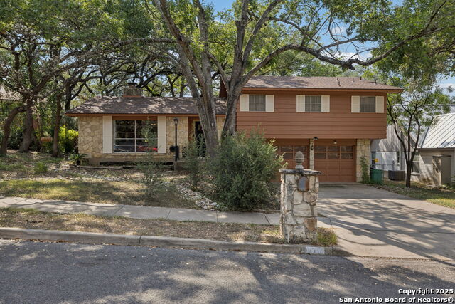

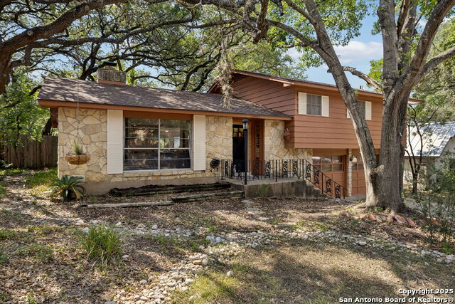
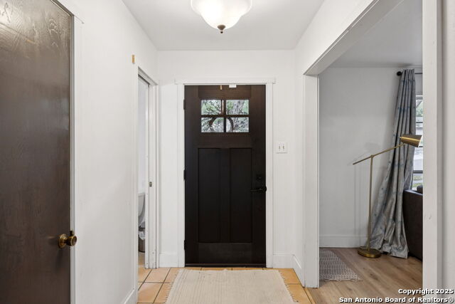
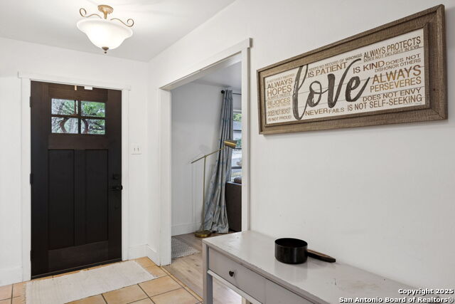
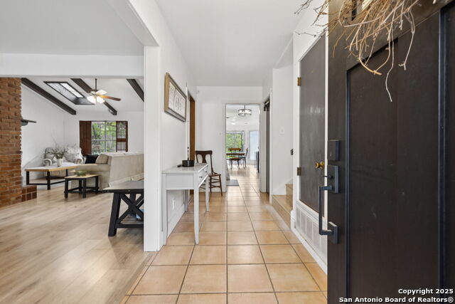

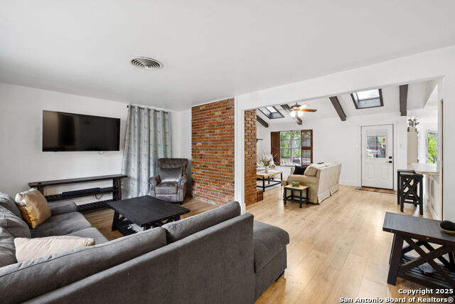



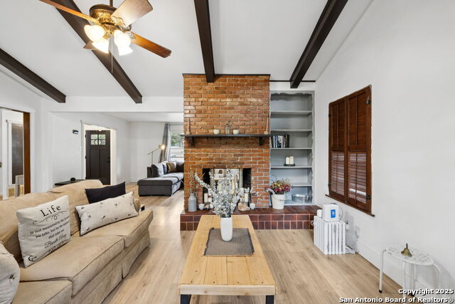



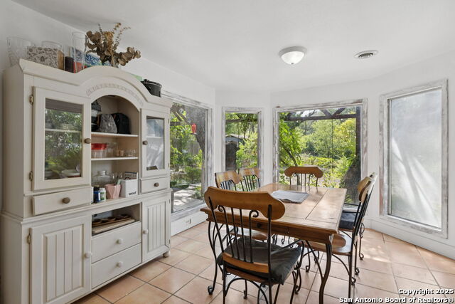

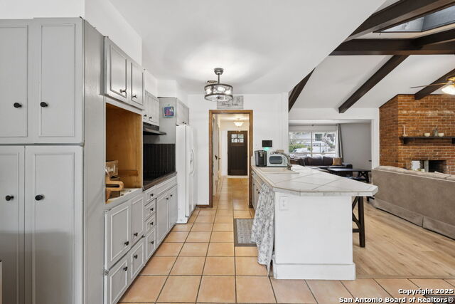
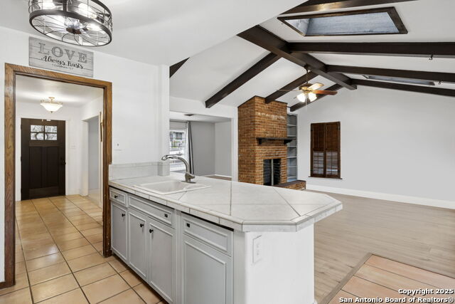
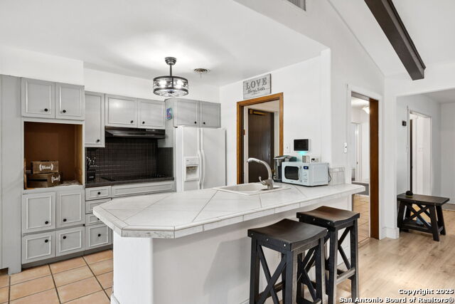
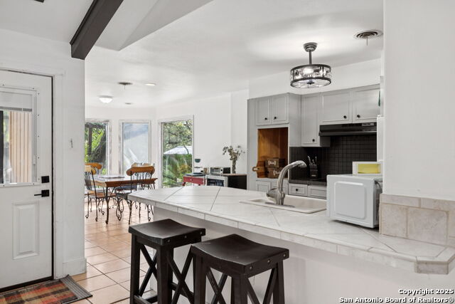



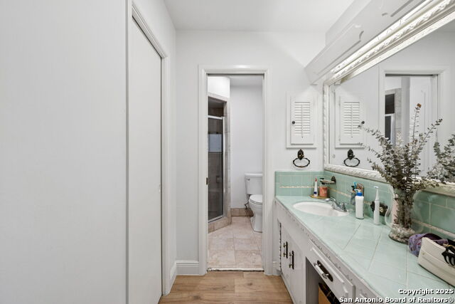
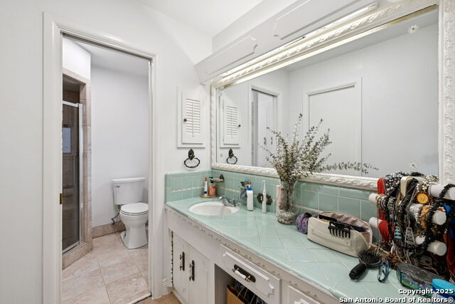


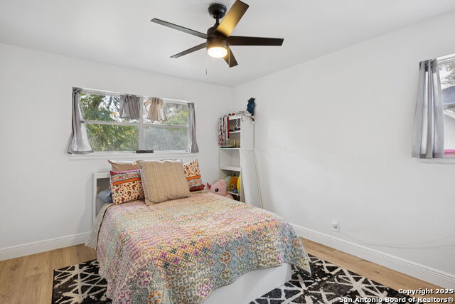
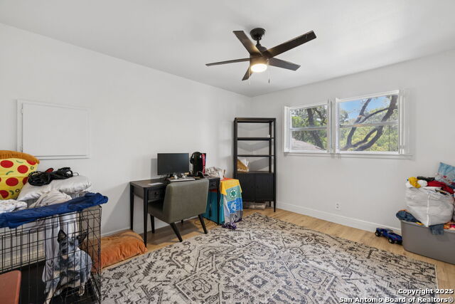




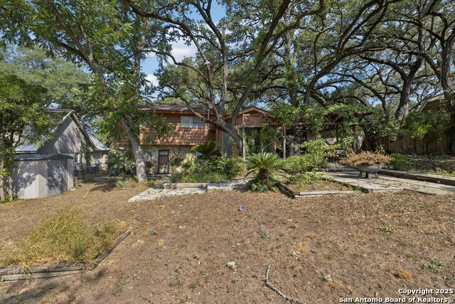

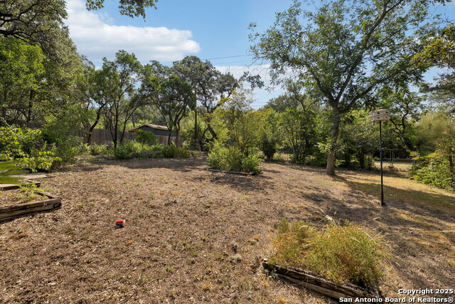
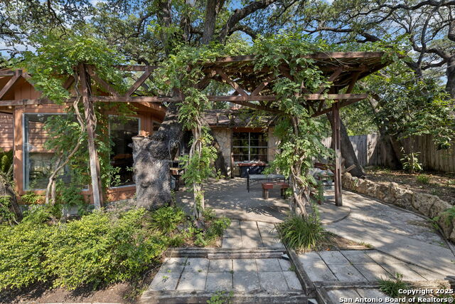
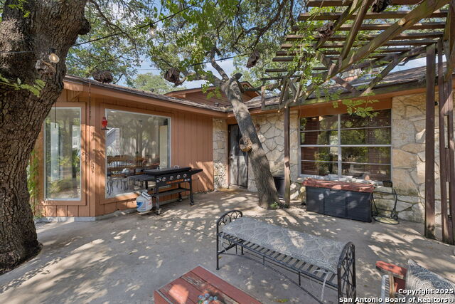
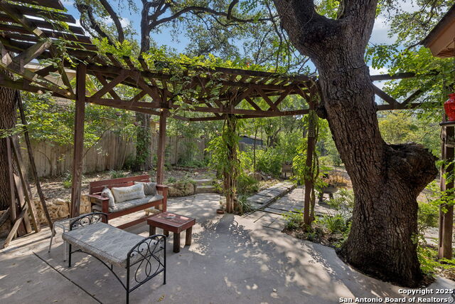

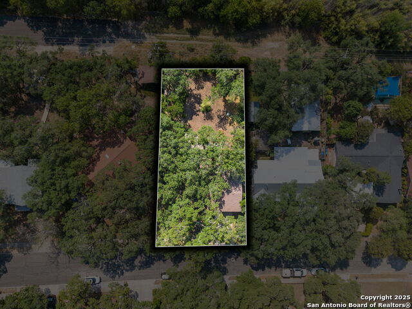
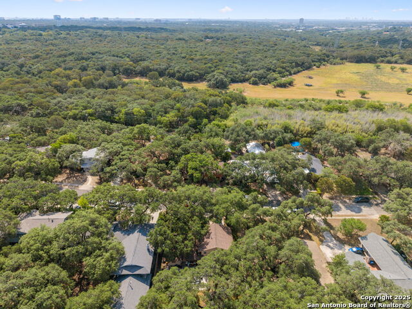
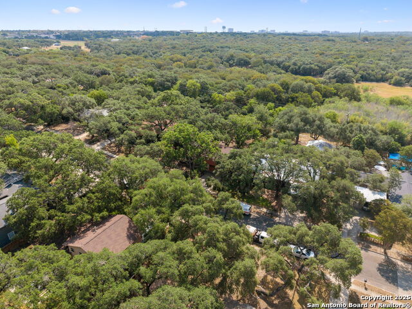
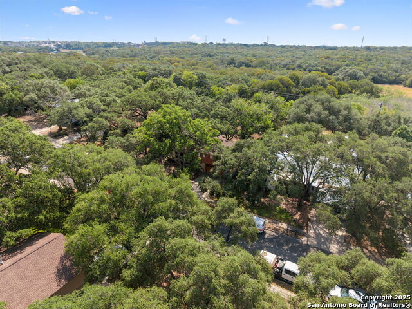
- MLS#: 1896851 ( Single Residential )
- Street Address: 10406 Burr Oak
- Viewed: 149
- Price: $369,000
- Price sqft: $159
- Waterfront: No
- Year Built: 1963
- Bldg sqft: 2322
- Bedrooms: 3
- Total Baths: 3
- Full Baths: 2
- 1/2 Baths: 1
- Garage / Parking Spaces: 1
- Days On Market: 136
- Additional Information
- County: BEXAR
- City: San Antonio
- Zipcode: 78230
- Subdivision: Dreamland Oaks
- District: North East I.S.D.
- Elementary School: Larkspur
- Middle School: Jackson
- High School: Churchill
- Provided by: Keller Williams Heritage
- Contact: Estela Haese
- (210) 602-4900

- DMCA Notice
-
DescriptionWelcome to your dream home nestled in the highly thought after central community of Dreamland Oaks. Step inside to discover a warm, inviting, open floor plan perfect for everyday living and entertaining. The living area has abundant natural light and a brick fireplace with lots of skylights. Entertain guests effortlessly in the very open kitchen. The interior of this home is full of unique charm with a mid century rustic feel. Walk into a very large back patio with pergola type cover overlooking into an expansive backyard, sorrounded by lush mature trees, a true backyard paradise and backing up to a greenbelt. The home is a 3 Bedroom, 2.5 Baths with many updates like new flooring, paint, light fixtures, ceiling fans, kitchen cooktop and tile backsplash and faucet. Enjoy the outdoors and feel like you are living in the country yet only minutes away for the Texas Med Center, USAA and Hardberger Park.
Features
Possible Terms
- Conventional
- FHA
- VA
- Cash
Air Conditioning
- One Central
Apprx Age
- 62
Block
- 12
Builder Name
- Unknown
Construction
- Pre-Owned
Contract
- Exclusive Right To Sell
Days On Market
- 128
Currently Being Leased
- Yes
Dom
- 128
Elementary School
- Larkspur
Energy Efficiency
- 13-15 SEER AX
- Programmable Thermostat
- Ceiling Fans
Exterior Features
- Brick
- Stone/Rock
- Wood
Fireplace
- One
- Living Room
Floor
- Saltillo Tile
- Ceramic Tile
- Vinyl
Foundation
- Slab
Garage Parking
- Converted Garage
Green Features
- Drought Tolerant Plants
Heating
- Central
Heating Fuel
- Electric
High School
- Churchill
Home Owners Association Mandatory
- None
Inclusions
- Ceiling Fans
- Washer Connection
- Dryer Connection
- Cook Top
- Microwave Oven
- Disposal
- Smoke Alarm
- Electric Water Heater
- Garage Door Opener
- Smooth Cooktop
- Custom Cabinets
- City Garbage service
Instdir
- from 281 S. Turn right onto wurzbach pkwy. left on NW Military hwy. Right onto lockhill selma. Left on Burr oak. Home is on the left
Interior Features
- Two Living Area
- Separate Dining Room
- Eat-In Kitchen
- Island Kitchen
- Game Room
- Utility Area in Garage
- All Bedrooms Upstairs
- High Ceilings
- Open Floor Plan
- Skylights
- Cable TV Available
- High Speed Internet
- Laundry Lower Level
- Walk in Closets
Kitchen Length
- 13
Legal Description
- Ncb 13225 Blk 12 Lot 9
Lot Description
- 1/4 - 1/2 Acre
- Mature Trees (ext feat)
- Sloping
Lot Dimensions
- 80x158
Lot Improvements
- Street Paved
- Curbs
- Street Gutters
- Sidewalks
- Streetlights
- City Street
Middle School
- Jackson
Miscellaneous
- Home Service Plan
- City Bus
- Virtual Tour
- School Bus
Neighborhood Amenities
- None
Occupancy
- Tenant
Other Structures
- Pergola
- Shed(s)
Owner Lrealreb
- No
Ph To Show
- 210.222.2227
Possession
- Specific Date
Property Type
- Single Residential
Recent Rehab
- Yes
Roof
- Composition
School District
- North East I.S.D.
Source Sqft
- Appraiser
Style
- Two Story
- Traditional
Total Tax
- 7627.78
Utility Supplier Elec
- CPS
Utility Supplier Grbge
- City
Utility Supplier Sewer
- SAWS
Utility Supplier Water
- SAWS
Views
- 149
Water/Sewer
- Water System
- Sewer System
- City
Window Coverings
- Some Remain
Year Built
- 1963
Property Location and Similar Properties


