
- Michaela Aden, ABR,MRP,PSA,REALTOR ®,e-PRO
- Premier Realty Group
- Mobile: 210.859.3251
- Mobile: 210.859.3251
- Mobile: 210.859.3251
- michaela3251@gmail.com
Property Photos
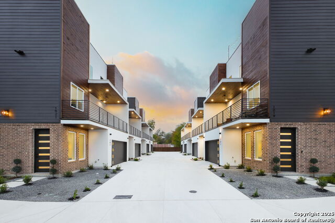

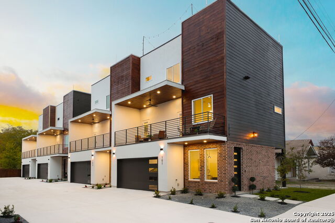
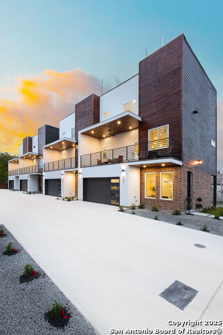
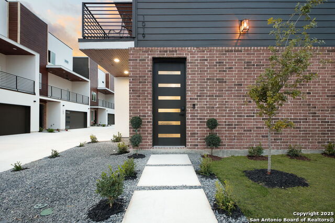
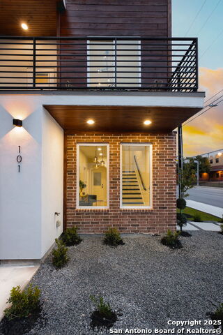
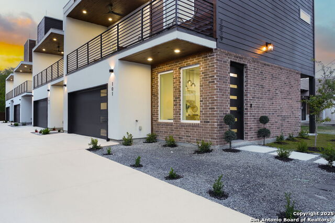
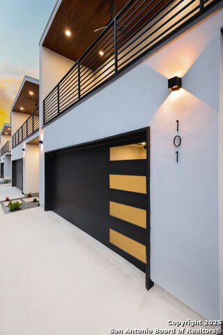
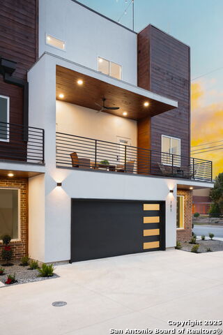
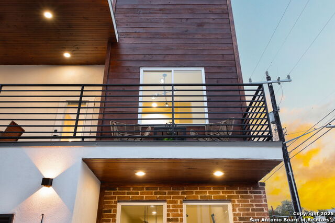
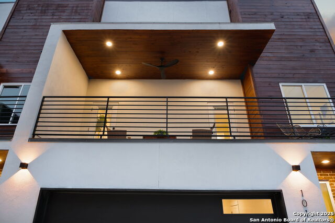
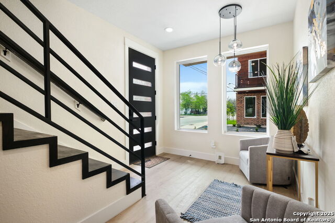
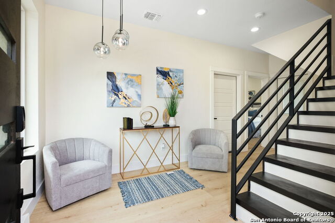
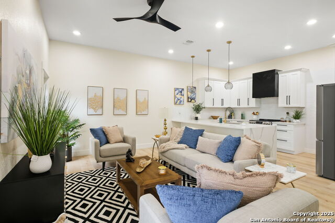
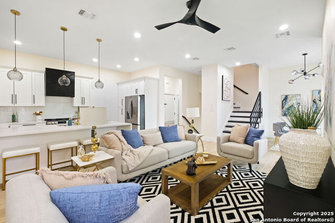
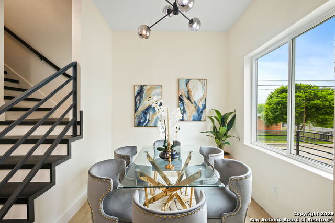
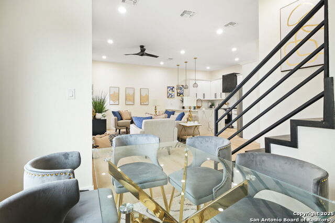
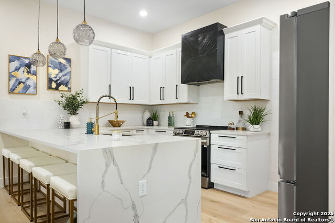
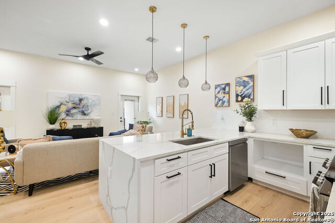
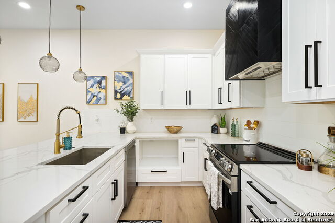
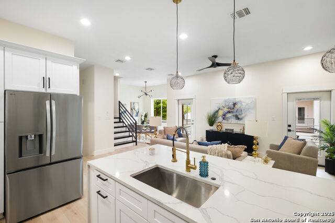
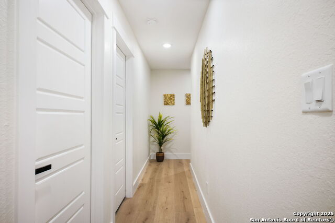
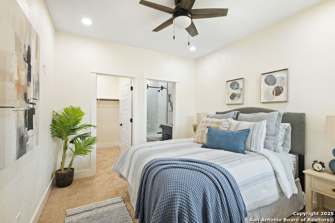
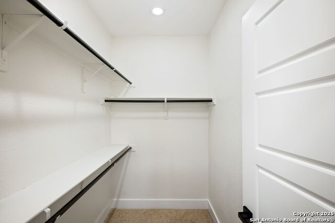
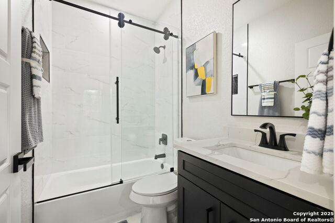
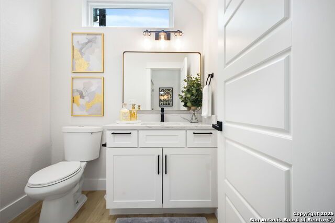
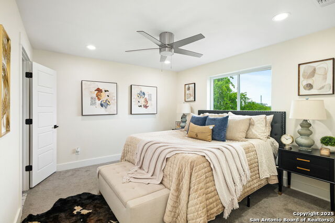
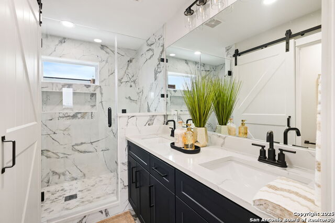
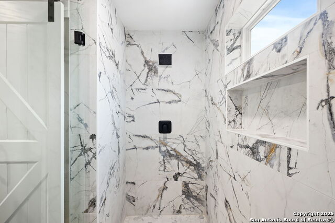
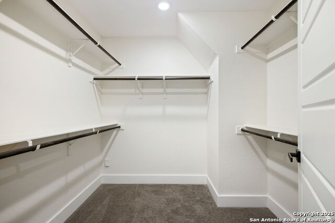
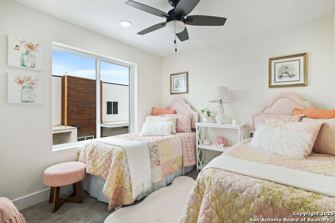
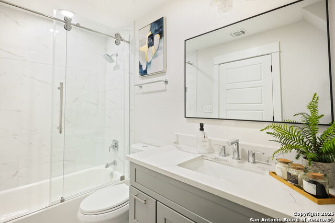
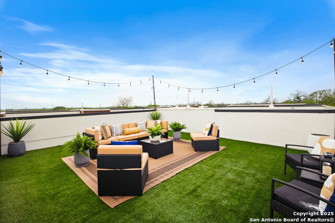
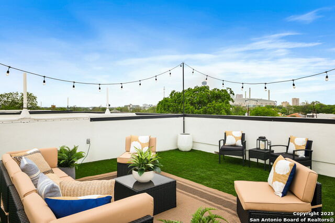
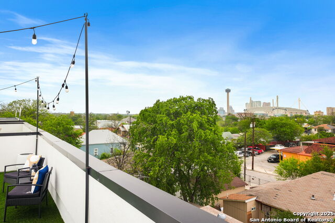
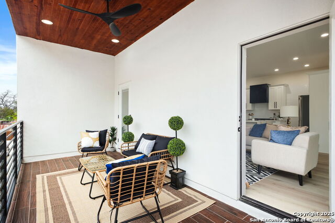
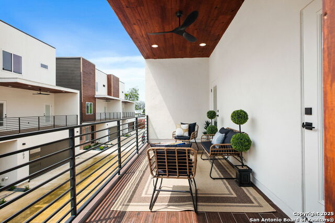
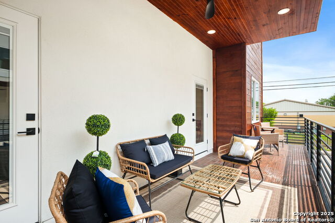
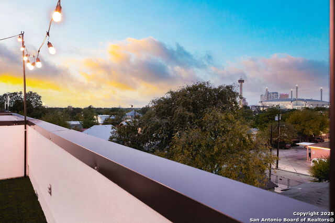
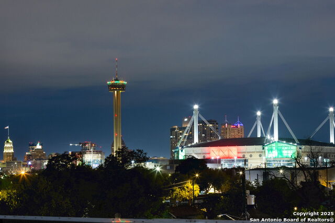
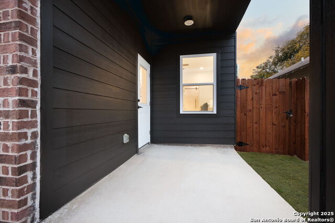
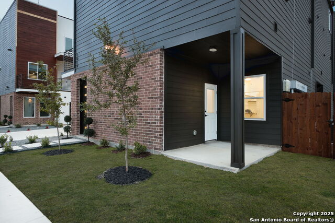
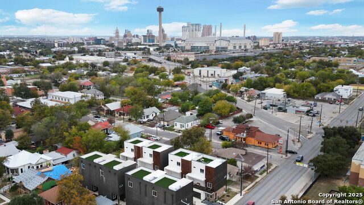
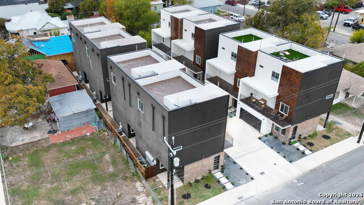
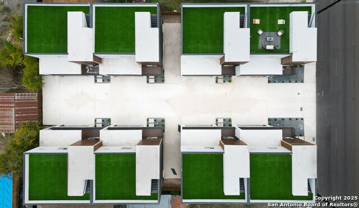
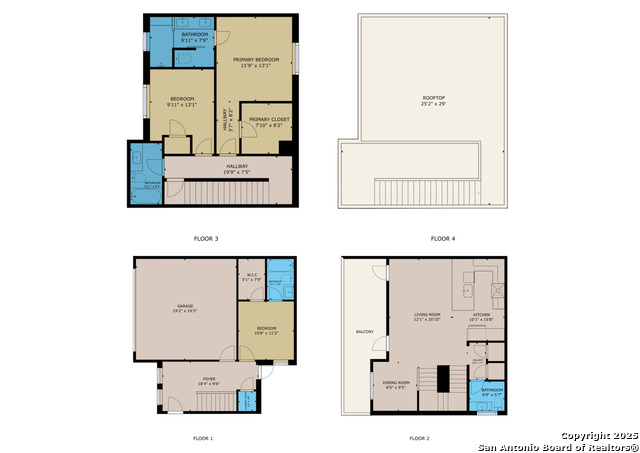
- MLS#: 1896541 ( Residential Rental )
- Street Address: 1019 Hackberry S 202
- Viewed: 24
- Price: $2,550
- Price sqft: $1
- Waterfront: No
- Year Built: 2024
- Bldg sqft: 1784
- Bedrooms: 3
- Total Baths: 4
- Full Baths: 3
- 1/2 Baths: 1
- Days On Market: 66
- Additional Information
- County: BEXAR
- City: San Antonio
- Zipcode: 78210
- Subdivision: Denver Heights West Of New Bra
- District: San Antonio I.S.D.
- Elementary School: Herff
- Middle School: Poe
- High School: Brackenridge
- Provided by: Barlowe Daly Realty
- Contact: Natasha Diaz
- (210) 445-7956

- DMCA Notice
-
Description*OWNER SPECIAL Save over $1,000+!* Enjoy modern luxury in this 2024 built 3 story townhome in Denver Heights. For a limited time, lease at $2,550 for full year (lowered from $2,750). This 3BR/3.5BA home features a private 2 car garage, open living/dining with soaring ceilings, and a chef's kitchen with quartz island, soft close cabinets, and stainless steel appliances worth over $3500. The primary suite adds a walk in closet and spa style shower. Designer finishes, energy efficient systems, and natural light throughout. Expand outdoors with a balcony and a rooftop deck offering the BEST downtown skyline views. Prime location near Downtown, Southtown, and The Pearl with easy access to I 10, I 35 & US 281. Move in ready schedule a tour today!
Features
Air Conditioning
- One Central
Application Form
- ZILLOW
Apply At
- ZILLOW
Common Area Amenities
- None
Days On Market
- 55
Dom
- 55
Elementary School
- Herff
Energy Efficiency
- Tankless Water Heater
- Programmable Thermostat
- Double Pane Windows
- Energy Star Appliances
- Radiant Barrier
- Ceiling Fans
Exterior Features
- Brick
- Wood
- Stucco
Fireplace
- Not Applicable
Flooring
- Carpeting
- Ceramic Tile
- Vinyl
Foundation
- Slab
Garage Parking
- Two Car Garage
Heating
- Central
Heating Fuel
- Electric
High School
- Brackenridge
Inclusions
- Ceiling Fans
- Chandelier
- Washer Connection
- Dryer Connection
- Stacked Wsh/Dry Connect
- Stove/Range
- Refrigerator
- Dishwasher
- Smoke Alarm
Instdir
- Take 281 S to I-10 E
- exit Pine St
- stay on the access road and turn left on S Hackberry St
Interior Features
- One Living Area
- Liv/Din Combo
- Eat-In Kitchen
- Island Kitchen
- Laundry Main Level
- Walk in Closets
Kitchen Length
- 10
Max Num Of Months
- 12
Middle School
- Poe
Min Num Of Months
- 12
Miscellaneous
- Also For Sale
- School Bus
- College Bus Route
Occupancy
- Vacant
Owner Lrealreb
- No
Personal Checks Accepted
- No
Pet Deposit
- 250
Ph To Show
- 210-222-2227
Property Type
- Residential Rental
Restrictions
- Other
Roof
- Flat
- Other
Salerent
- For Rent
School District
- San Antonio I.S.D.
Section 8 Qualified
- No
Security Deposit
- 2750
Source Sqft
- Bldr Plans
Style
- 3 or More
- Contemporary
Tenant Pays
- Gas/Electric
- Water/Sewer
- Garbage Pickup
Unit Number
- 202
Utility Supplier Elec
- CPS
Utility Supplier Gas
- CPS
Utility Supplier Sewer
- SAWS
Utility Supplier Water
- SAWS
Views
- 24
Water/Sewer
- Water System
- Sewer System
Window Coverings
- None Remain
Year Built
- 2024
Property Location and Similar Properties


