
- Michaela Aden, ABR,MRP,PSA,REALTOR ®,e-PRO
- Premier Realty Group
- Mobile: 210.859.3251
- Mobile: 210.859.3251
- Mobile: 210.859.3251
- michaela3251@gmail.com
Property Photos
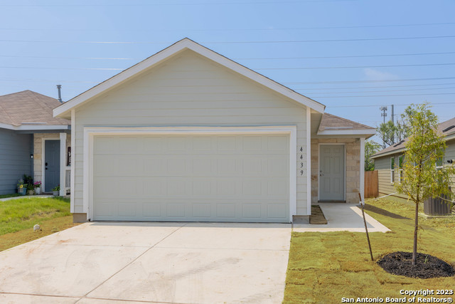

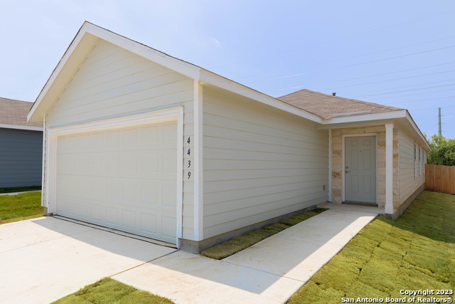
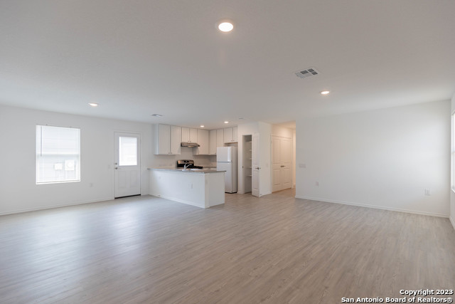
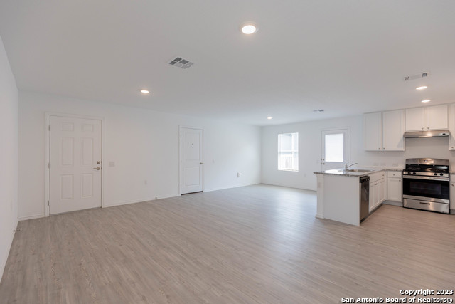
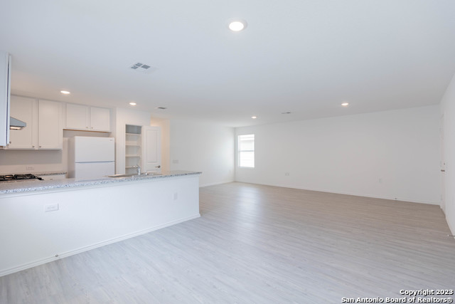
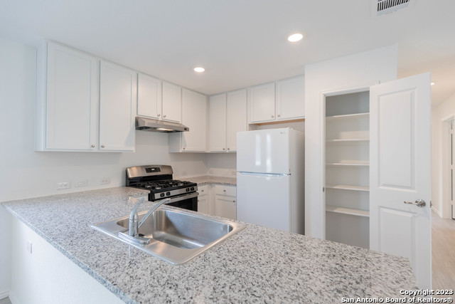
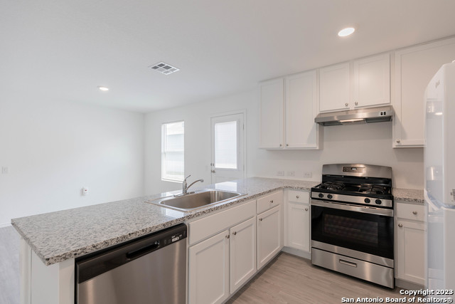
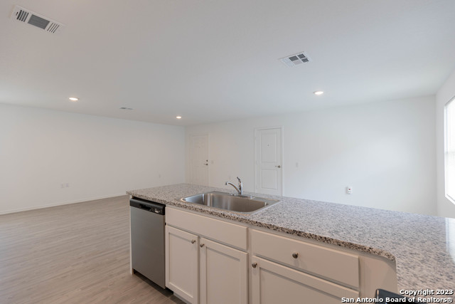
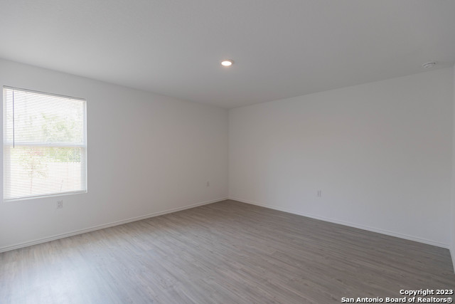
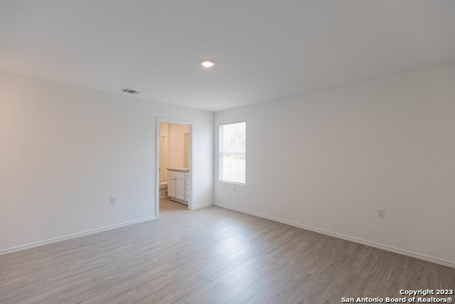
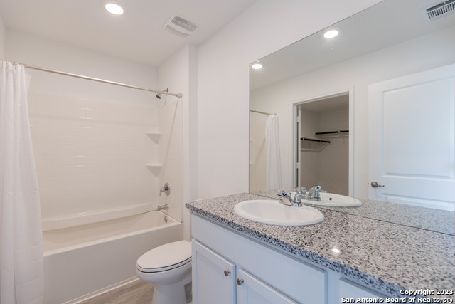
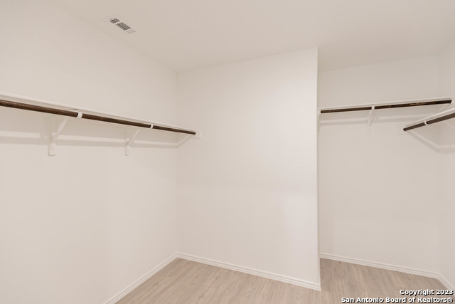
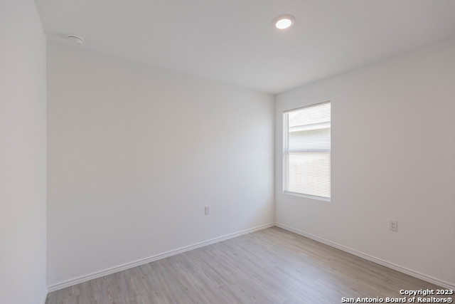
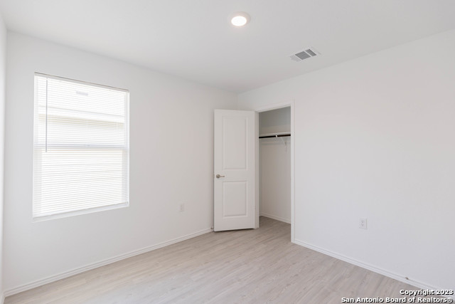
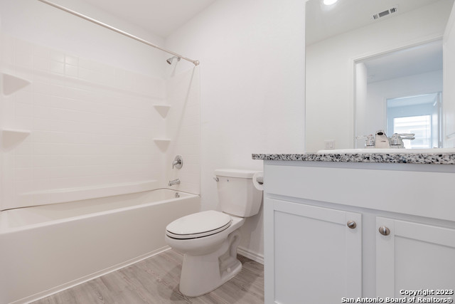
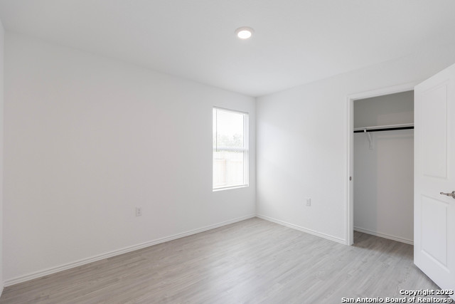
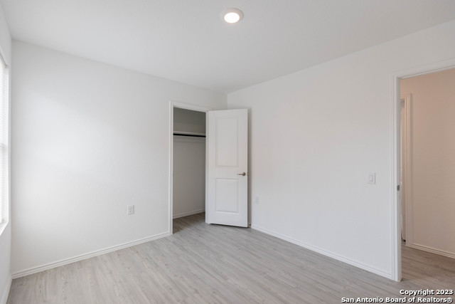
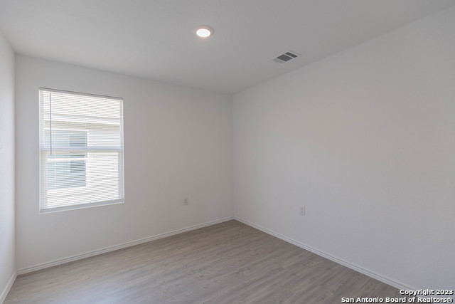
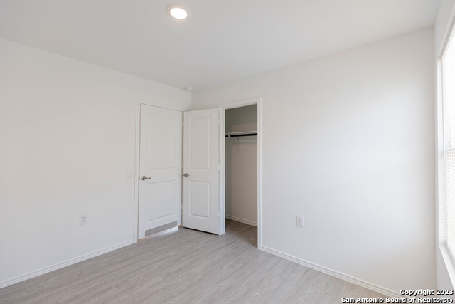
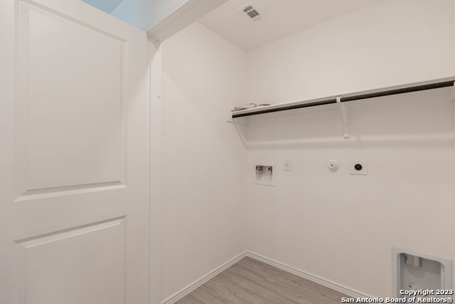
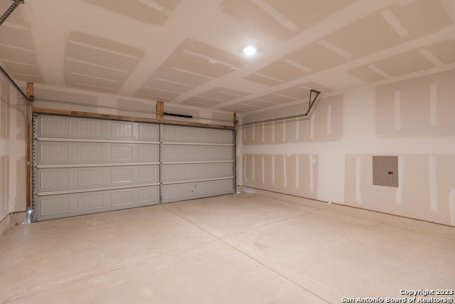
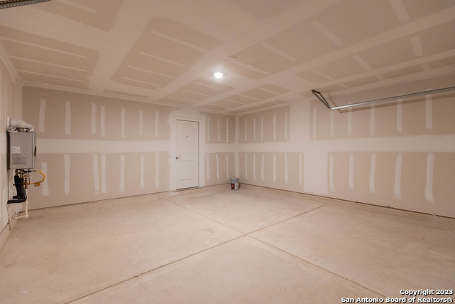
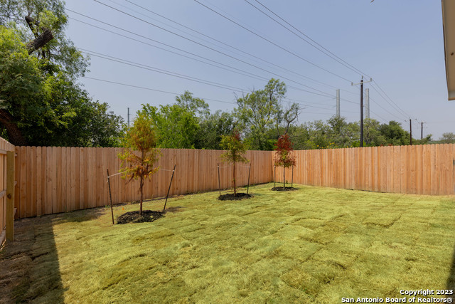
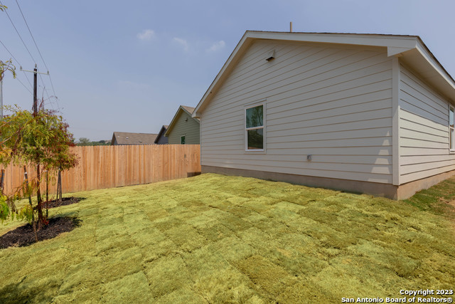
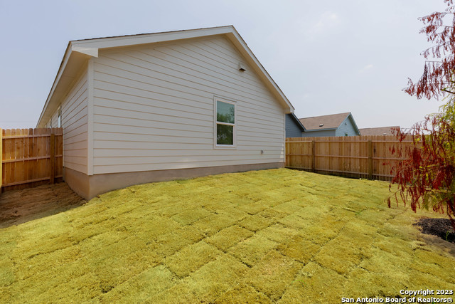
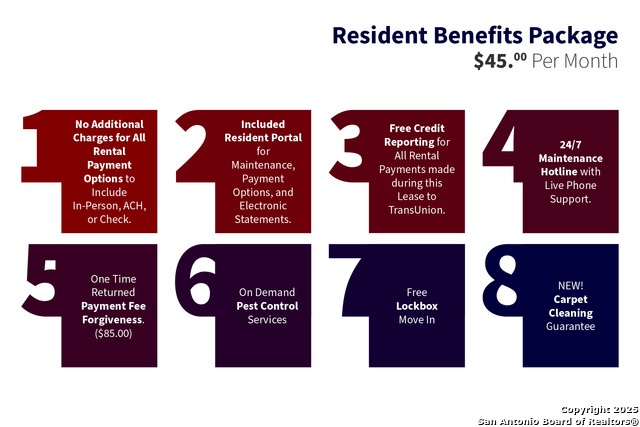
- MLS#: 1896288 ( Residential Rental )
- Street Address: 4439 Zoe
- Viewed: 8
- Price: $1,695
- Price sqft: $1
- Waterfront: No
- Year Built: 2023
- Bldg sqft: 1480
- Bedrooms: 4
- Total Baths: 2
- Full Baths: 2
- Days On Market: 18
- Additional Information
- County: BEXAR
- City: San Antonio
- Zipcode: 78222
- Subdivision: Thea Meadows
- District: East Central I.S.D
- Elementary School: land Forest
- Middle School: Legacy
- High School: East Central
- Provided by: RentWerx San Antonio
- Contact: Melanie Thomas
- (210) 497-8686

- DMCA Notice
-
DescriptionAvailable Immediately! Additional showing options are available! Enhance your living experience at 4439 Zoe Pass, a delightful four bedroom home nestled in the heart of vibrant San Antonio, TX. Boasting 1,480 sq. ft. of thoughtfully designed living space, this inviting property promises comfort and convenience for all. With two full bathrooms, mornings are a breeze, ensuring everyone starts their day with ease and efficiency. The open and airy layout offers a seamless flow between rooms, perfect for both relaxation and entertaining. Each bedroom provides a serene retreat, ideal for unwinding after a busy day in the bustling city. The home's charming exterior and well maintained surroundings offer a warm welcome every time you return. Strategically located, this residence provides easy access to local amenities and attractions, making it a prime spot for those seeking both tranquility and adventure. Imagine creating lasting memories in a home that caters to your lifestyle needs. Experience the perfect blend of comfort and location, discover the endless possibilities at 4439 Zoe Pass, where convenience meets comfort in the heart of Texas. Pets negotiable. Security deposit required. Approved animal fees range from $40 to $100 per month depending on PetScreener animal score. Guidance on emotional support animals, service animals, or large breed animals are found in the screening criteria document. Approved applicants have the option to borrow Security Deposit funds at lease signing. Present the Screening Criteria document posted on the MLS to your Client. Visit our website to apply. Schedule a showing today!
Features
Air Conditioning
- One Central
Application Fee
- 75
Application Form
- ONLINE
Apply At
- WWW.RENTWERX.COM
Common Area Amenities
- Other
Days On Market
- 13
Dom
- 13
Elementary School
- Highland Forest
Fireplace
- Not Applicable
Flooring
- Carpeting
- Vinyl
Garage Parking
- Two Car Garage
Heating
- Central
High School
- East Central
Inclusions
- Washer Connection
- Dryer Connection
- Stove/Range
- Dishwasher
Instdir
- From I-35 S
- merge onto I-410 S via exit 163. Take exit 37 toward Southcross Blvd. Merge onto SE Loop 410. Take the Southcross Blvd ramp toward Hospital. Turn slight right onto E Southcross Blvd. Turn left onto S W.W. White Rd/TX-13 Loop to the Center.
Interior Features
- One Living Area
- Breakfast Bar
- Utility Room Inside
- Open Floor Plan
- Cable TV Available
- Laundry Main Level
- Walk in Closets
Kitchen Length
- 12
Legal Description
- NCB 10843 (THEA MEADOWS UT-4)
- BLOCK 7 LOT 19
Max Num Of Months
- 12
Middle School
- Legacy
Miscellaneous
- Broker-Manager
- As-Is
Occupancy
- Vacant
Owner Lrealreb
- No
Personal Checks Accepted
- No
Ph To Show
- 210-222-2227
Property Type
- Residential Rental
Rent Includes
- No Inclusions
Restrictions
- Not Applicable/None
Salerent
- For Rent
School District
- East Central I.S.D
Section 8 Qualified
- No
Security
- Not Applicable
Security Deposit
- 1895
Source Sqft
- Appsl Dist
Style
- One Story
Tenant Pays
- Gas/Electric
- Water/Sewer
- Yard Maintenance
- Renters Insurance Required
Virtual Tour Url
- https://youtu.be/YlREgNC0Sgc
Water/Sewer
- Water System
- Sewer System
Window Coverings
- None Remain
Year Built
- 2023
Property Location and Similar Properties


