
- Michaela Aden, ABR,MRP,PSA,REALTOR ®,e-PRO
- Premier Realty Group
- Mobile: 210.859.3251
- Mobile: 210.859.3251
- Mobile: 210.859.3251
- michaela3251@gmail.com
Property Photos
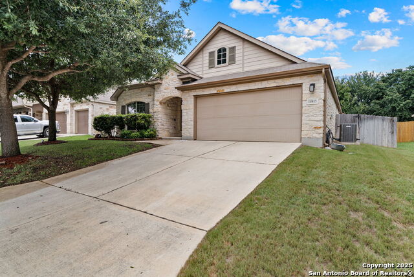

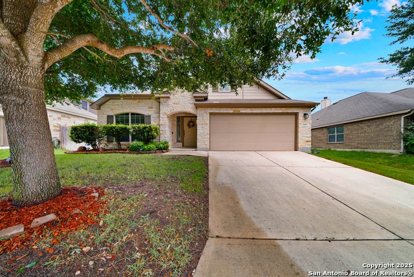
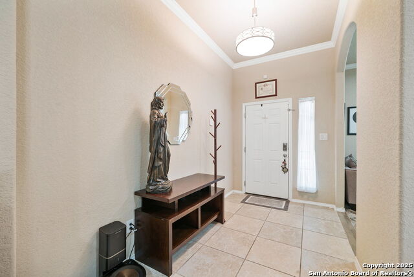
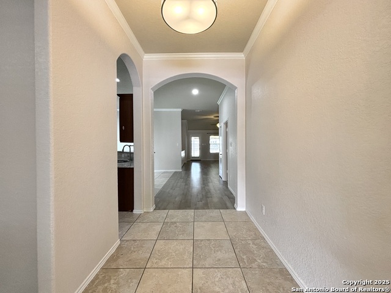
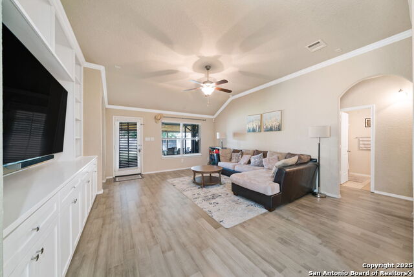
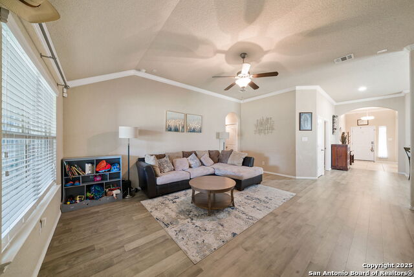
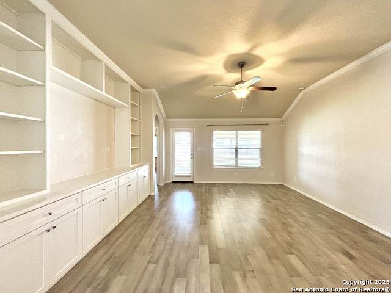
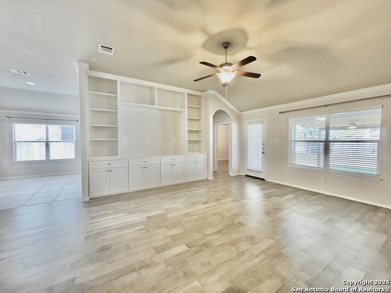
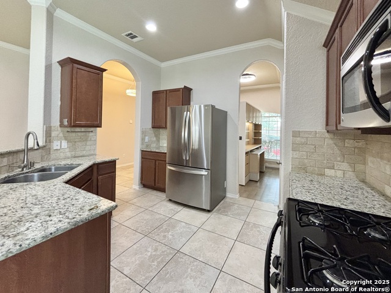
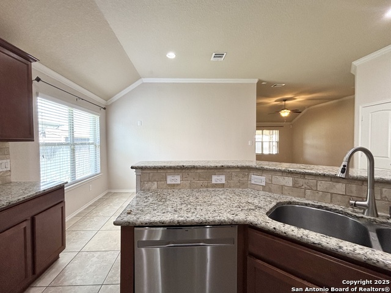
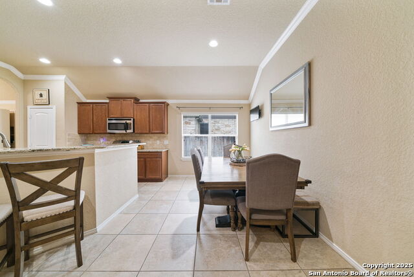
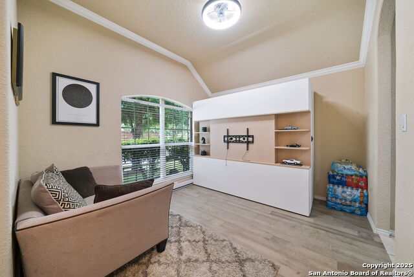
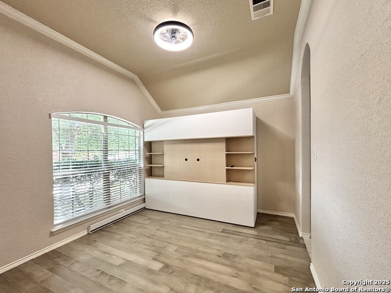
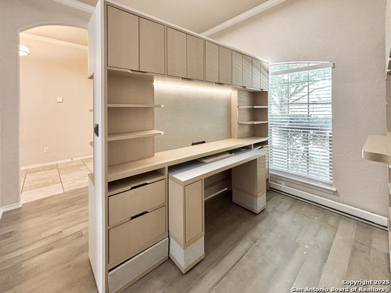
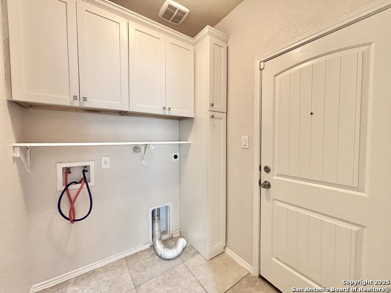
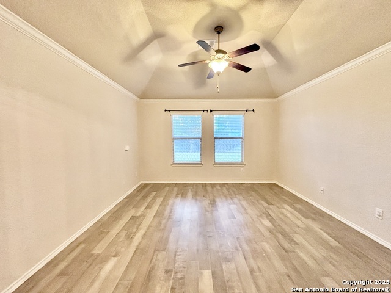
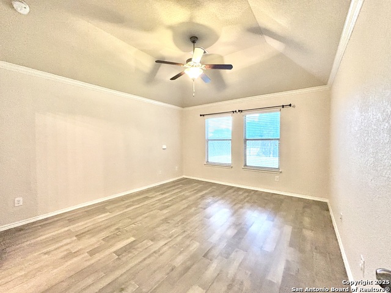
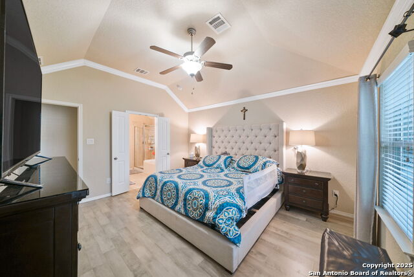
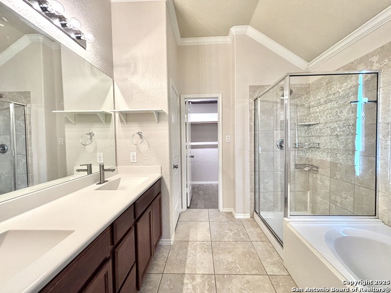
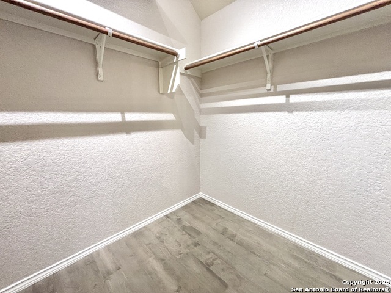
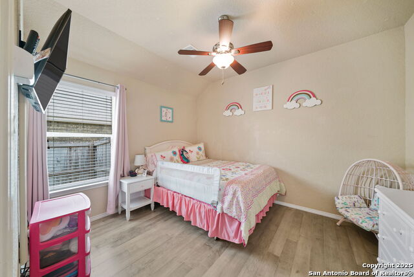
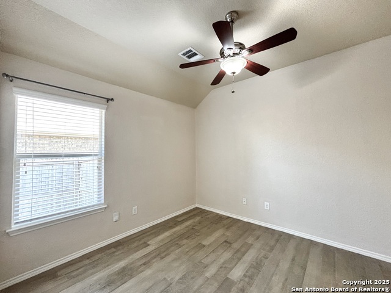
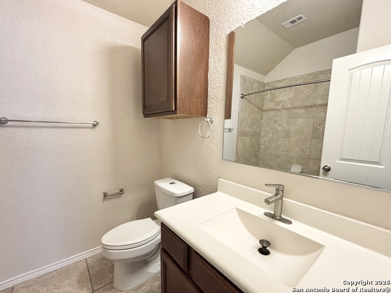
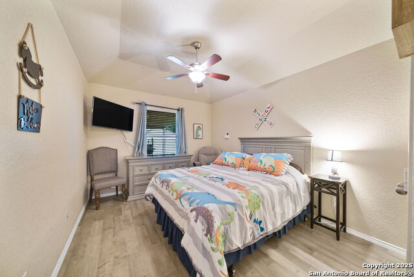
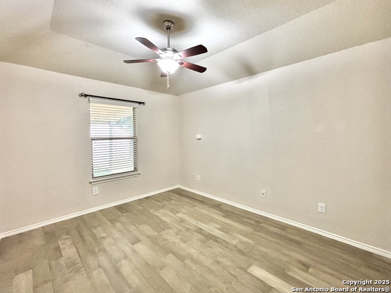
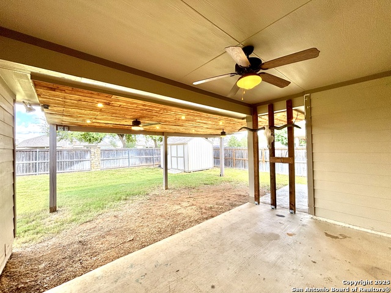
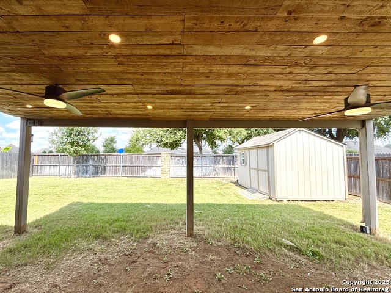
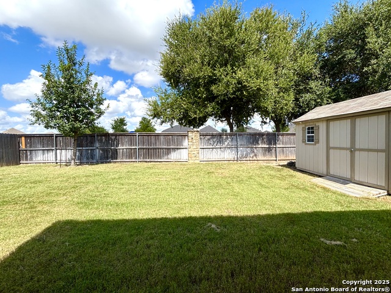
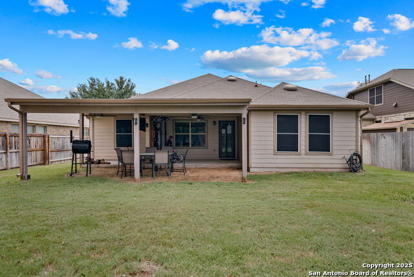
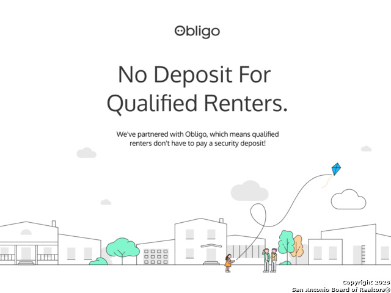
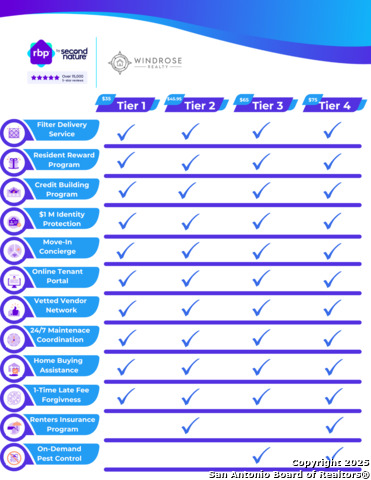
- MLS#: 1896129 ( Residential Rental )
- Street Address: 14415 High Plains
- Viewed: 1
- Price: $1,825
- Price sqft: $1
- Waterfront: No
- Year Built: 2012
- Bldg sqft: 1799
- Bedrooms: 3
- Total Baths: 2
- Full Baths: 2
- Days On Market: 4
- Additional Information
- County: BEXAR
- City: San Antonio
- Zipcode: 78254
- Subdivision: Kallison Ranch
- District: Northside
- Elementary School: Henderson
- Middle School: FOLKS
- High School: Taft
- Provided by: Windrose Realty, LLC
- Contact: Paula O'Neal
- (210) 560-4576

- DMCA Notice
-
DescriptionThis beautiful one story home features 3 beds and 2 baths. The flex room includes an 'ORI' Pocket Office that easily expands into a functional workspace or retracts to create additional living area. The large covered patio is ideal for entertaining, while the backyard shed adds convenient storage. Located in Kallison Ranch, this community provides a quick commute to nearby shopping, dining, and entertainment provides easy access to Loop 1604 and Highway 211. Residents can indulge in resort style amenities such as two community pools, a pavilion with a fireplace, shaded playgrounds and a dedicated dog park. Families appreciate the highly regarded Northside ISD schools, including an onsite elementary. **APP FEES NON REFUNDABLE**SEE OUR "RESIDENT BENEFIT PACKAGE" 4 options to choose from: TIER 1: $35/month (NO renter's insurance and NO pest control on demand included) TIER 2: $45.95/month (renter's insurance included but NO pest control on demand) TIER 3: $65/month (pest control on demand included NO renter's insurance) TIER 4: $75/month (renter's insurance AND pest control on demand included)
Features
Air Conditioning
- One Central
Application Fee
- 65
Application Form
- ONLINE APP
Apply At
- WWW.WINDROSEREALTY.COM
Apprx Age
- 13
Builder Name
- LENNAR
Common Area Amenities
- Pool
- Playground
- BBQ/Picnic
Days On Market
- 48
Elementary School
- Henderson
Exterior Features
- Brick
- Siding
Fireplace
- Not Applicable
Flooring
- Ceramic Tile
- Laminate
Foundation
- Slab
Garage Parking
- Two Car Garage
Heating
- Central
Heating Fuel
- Electric
High School
- Taft
Inclusions
- Ceiling Fans
- Washer Connection
- Dryer Connection
- Microwave Oven
- Stove/Range
- Gas Cooking
- Disposal
- Dishwasher
- Water Softener (owned)
Instdir
- Outside 1604 exit Culebra.. Approximately 5.5 miles outside loop.Subdivision will be on the right. Turn onto Kallison Bend go past school and turn right and then left.
Interior Features
- One Living Area
- Separate Dining Room
- Eat-In Kitchen
- Two Eating Areas
- Breakfast Bar
- Utility Room Inside
- 1st Floor Lvl/No Steps
- Cable TV Available
- High Speed Internet
- All Bedrooms Downstairs
Kitchen Length
- 12
Legal Description
- Cb 4451B (Kallison Ranch Phase 1
- Ut-1)
- Block 38 Lot 6 2007
Max Num Of Months
- 22
Middle School
- FOLKS
Min Num Of Months
- 12
Miscellaneous
- Broker-Manager
- Cluster Mail Box
Occupancy
- Vacant
Owner Lrealreb
- No
Personal Checks Accepted
- No
Pet Deposit
- 300
Ph To Show
- 210.222.2227
Property Type
- Residential Rental
Recent Rehab
- No
Rent Includes
- Condo/HOA Fees
Roof
- Composition
Salerent
- For Rent
School District
- Northside
Section 8 Qualified
- No
Security
- Other
Security Deposit
- 1825
Source Sqft
- Appsl Dist
Style
- One Story
- Contemporary
Tenant Pays
- Gas/Electric
- Water/Sewer
- Interior Maintenance
- Yard Maintenance
- Garbage Pickup
- Renters Insurance Required
Utility Supplier Elec
- CPS Energy
Utility Supplier Gas
- CPS Energy
Utility Supplier Grbge
- Tiger
Utility Supplier Sewer
- SAWS
Utility Supplier Water
- SAWS
Virtual Tour Url
- https://youtu.be/4_bTlwpZ7Tk
Water/Sewer
- Water System
- Sewer System
Window Coverings
- Some Remain
Year Built
- 2012
Property Location and Similar Properties


