
- Michaela Aden, ABR,MRP,PSA,REALTOR ®,e-PRO
- Premier Realty Group
- Mobile: 210.859.3251
- Mobile: 210.859.3251
- Mobile: 210.859.3251
- michaela3251@gmail.com
Property Photos
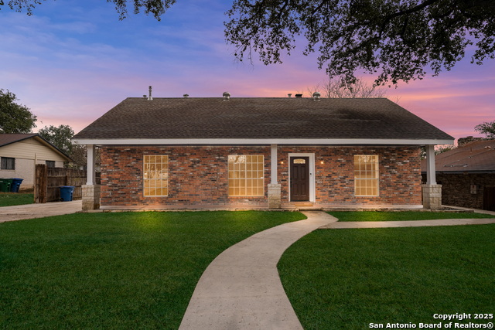

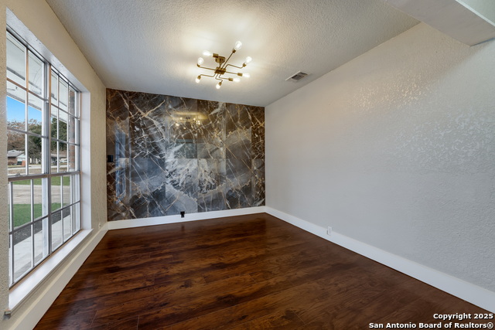
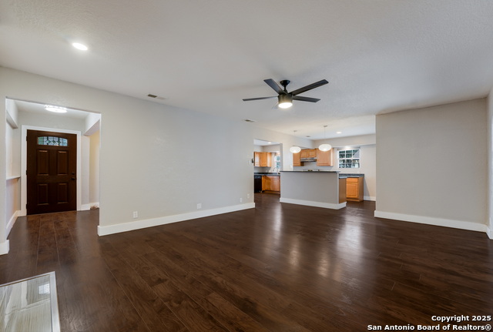
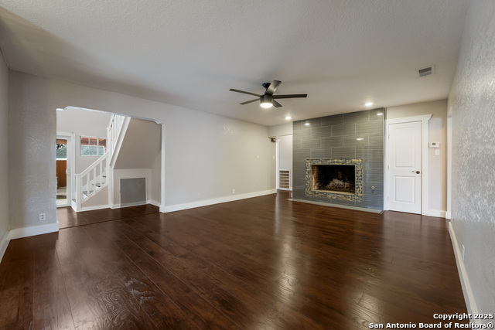
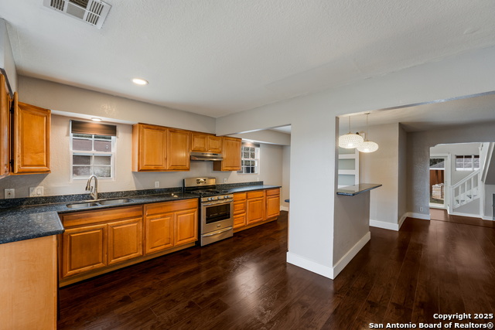
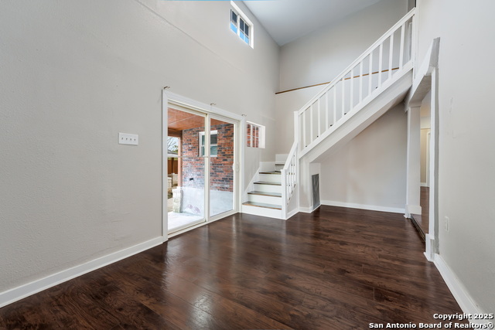
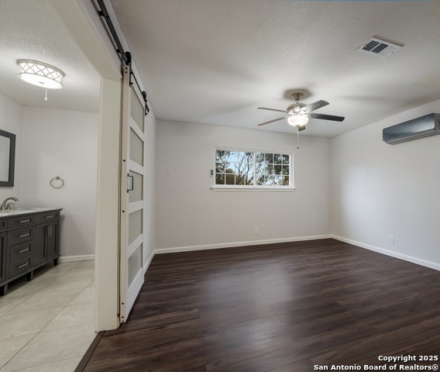
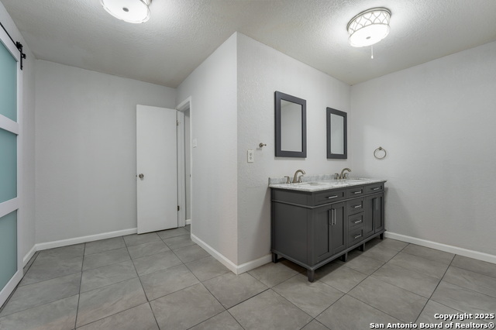
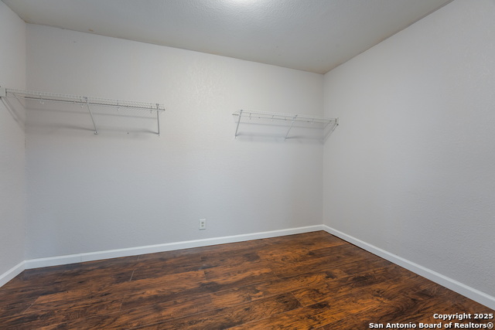
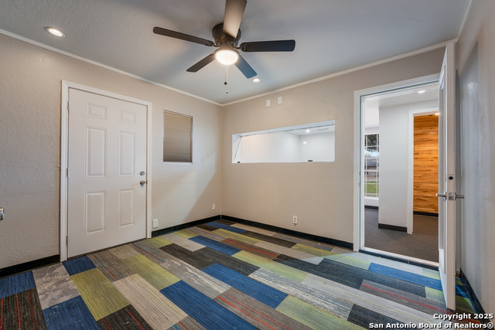
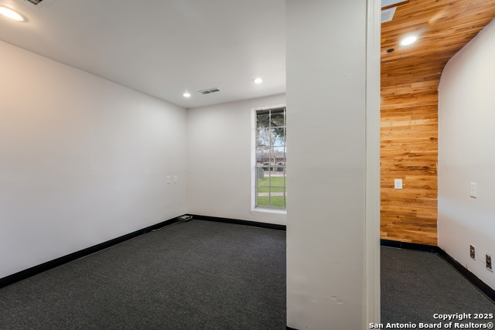
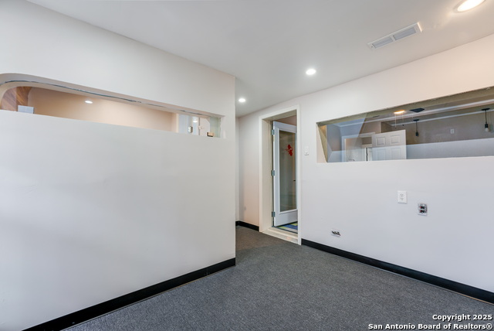
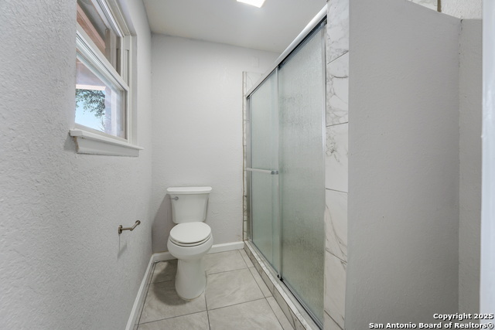
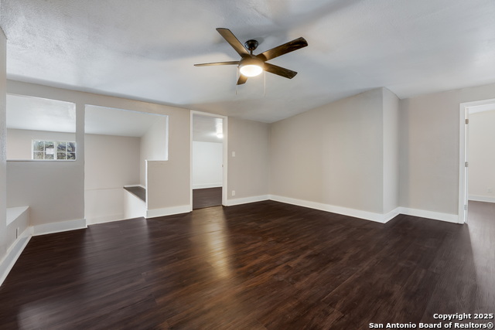
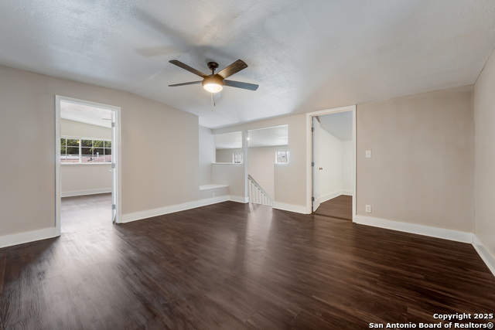
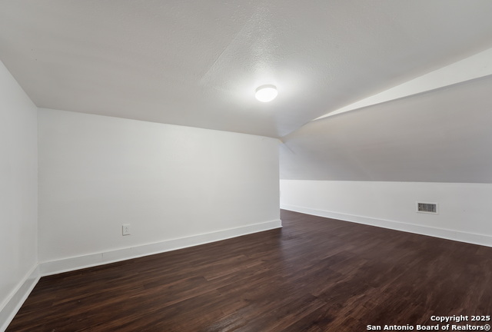
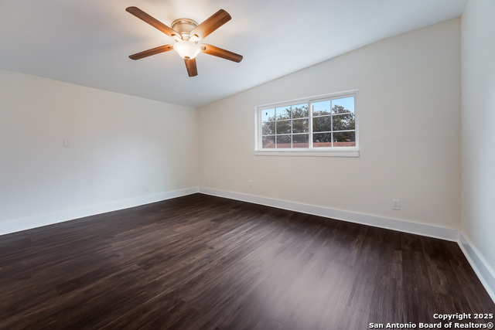
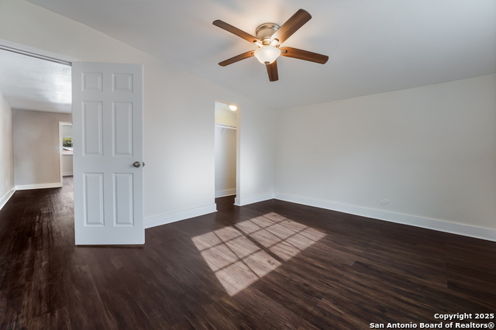
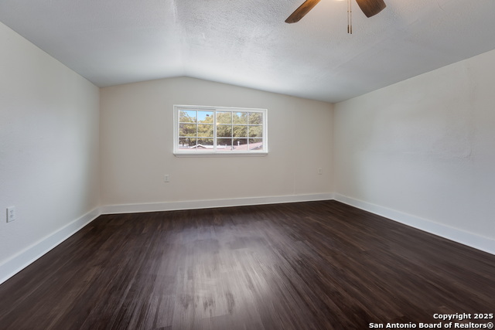
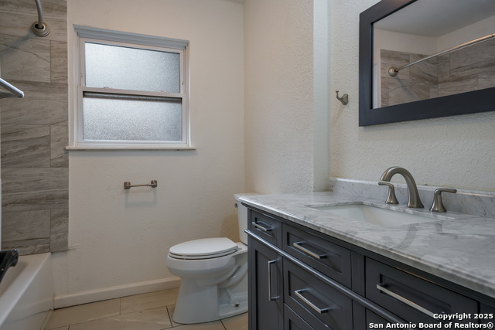
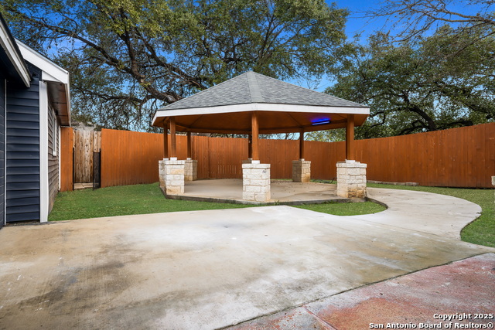
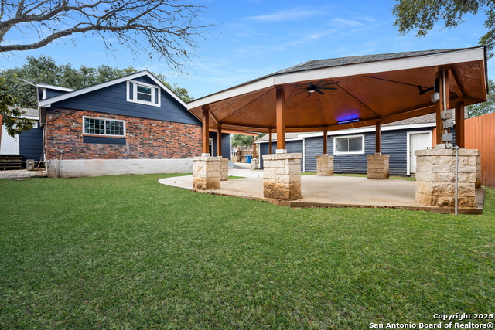
- MLS#: 1895691 ( Residential Rental )
- Street Address: 5723 Bogart Dr
- Viewed: 6
- Price: $2,600
- Price sqft: $1
- Waterfront: No
- Year Built: 1978
- Bldg sqft: 3072
- Bedrooms: 4
- Total Baths: 3
- Full Baths: 3
- Days On Market: 8
- Additional Information
- County: BEXAR
- City: San Antonio
- Zipcode: 78240
- Subdivision: Oak Hills
- District: Northside
- Elementary School: Call District
- Middle School: Call District
- High School: Call District
- Provided by: Keller Williams City-View
- Contact: Jason Bridgman
- (210) 301-2081

- DMCA Notice
-
DescriptionSituated in the highly desirable Oakhill Terrace subdivision, this elegant two story revival style residence offers the perfect blend of charm, space, and convenience. Ideally located just one mile from the Medical Center and minutes from Denman Estate Park, major highways, and the San Antonio Airport, this home epitomizes prime location. Set on a 0.23 acre lot, the main home spans 3,072 square feet and features two spacious living rooms with a cozy fireplace, a formal dining area, a breakfast nook, four bedrooms, two and a half bathrooms, a versatile studio or office, and a kitchen with modern appliances and gas cooking. Upstairs includes a loft and all bedrooms, providing flexible space for work, study, or relaxation. Outside, a large covered pavilion, along with a 360 square foot casita or workshop, provides ample space for entertaining, while the extended driveway accommodates up to six vehicles, making this property both comfortable and practical.
Features
Air Conditioning
- One Central
Application Fee
- 75
Application Form
- ONLINE
Apply At
- WWW.TRUASSETMANAGEMENT.CO
Apprx Age
- 47
Common Area Amenities
- None
Elementary School
- Call District
Exterior Features
- Brick
- Siding
Fireplace
- Living Room
Flooring
- Ceramic Tile
- Laminate
Foundation
- Slab
Garage Parking
- Detached
Heating
- Central
High School
- Call District
Inclusions
- Ceiling Fans
- Chandelier
- Washer Connection
- Dryer Connection
- Self-Cleaning Oven
- Stove/Range
- Refrigerator
- Disposal
- Dishwasher
- Smoke Alarm
Instdir
- In between Bandera and Babcock off of Wurzbach
Interior Features
- One Living Area
- Separate Dining Room
- Eat-In Kitchen
- Island Kitchen
- Breakfast Bar
- Study/Library
- Loft
- Utility Room Inside
- All Bedrooms Upstairs
- High Ceilings
Kitchen Length
- 10
Legal Description
- Ncb 14647 Blk 34 Lot 6
Max Num Of Months
- 24
Middle School
- Call District
Min Num Of Months
- 12
Miscellaneous
- Broker-Manager
Occupancy
- Vacant
Owner Lrealreb
- No
Personal Checks Accepted
- No
Ph To Show
- 210-222-2227
Property Type
- Residential Rental
Rent Includes
- No Inclusions
Restrictions
- Smoking Outside Only
Roof
- Composition
Salerent
- For Rent
School District
- Northside
Section 8 Qualified
- No
Security Deposit
- 2600
Source Sqft
- Appsl Dist
Style
- Two Story
Tenant Pays
- Gas/Electric
- Water/Sewer
- Yard Maintenance
- Garbage Pickup
- Renters Insurance Required
Utility Supplier Elec
- CPS
Utility Supplier Gas
- CPS
Utility Supplier Sewer
- SAWS
Utility Supplier Water
- SAWS
Water/Sewer
- Water System
- Sewer System
Window Coverings
- Some Remain
Year Built
- 1978
Property Location and Similar Properties


