
- Michaela Aden, ABR,MRP,PSA,REALTOR ®,e-PRO
- Premier Realty Group
- Mobile: 210.859.3251
- Mobile: 210.859.3251
- Mobile: 210.859.3251
- michaela3251@gmail.com
Property Photos
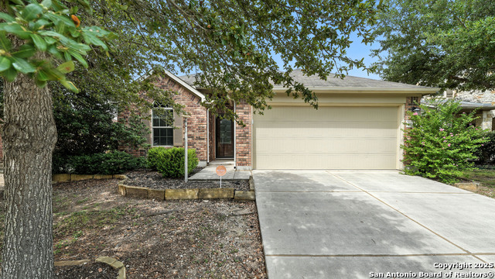

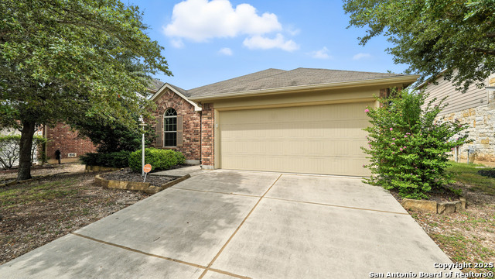
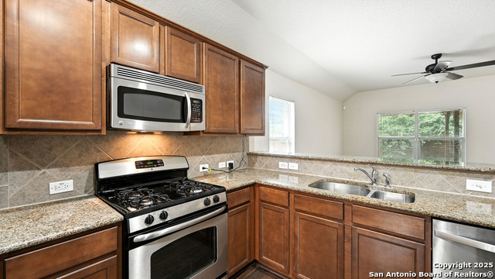
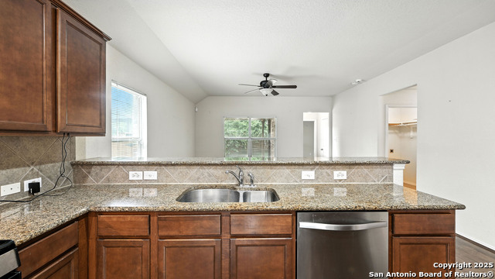
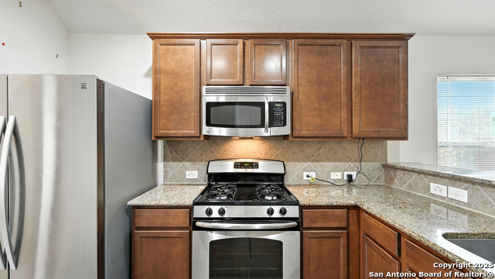
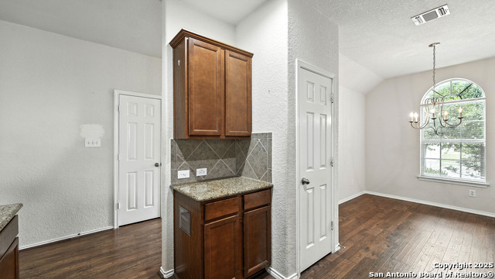
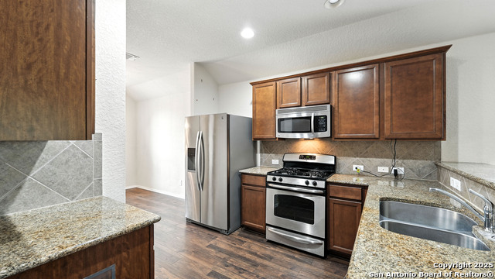
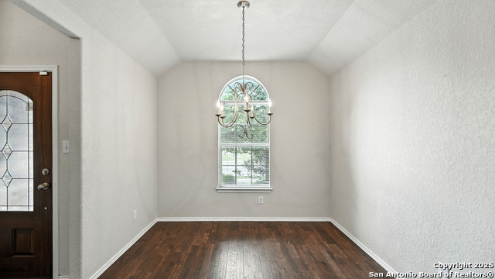
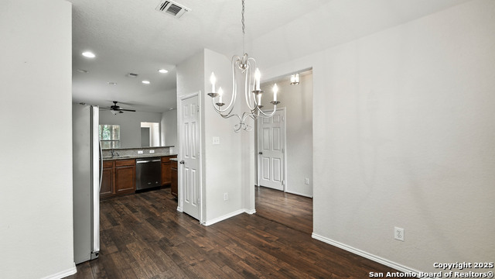
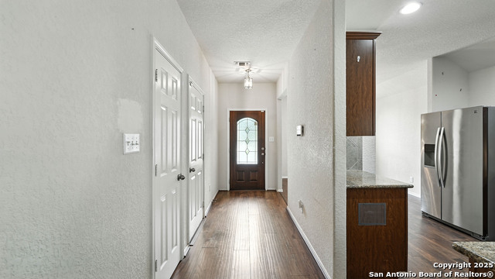
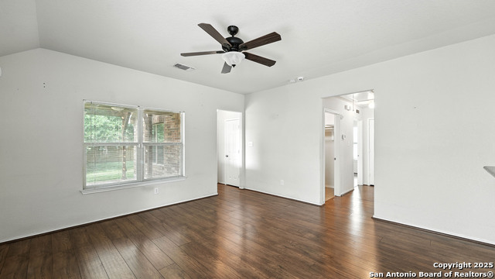
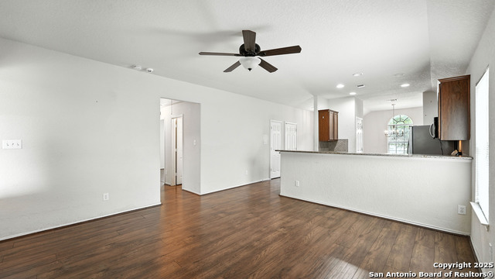
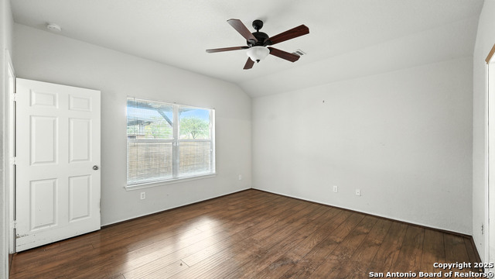
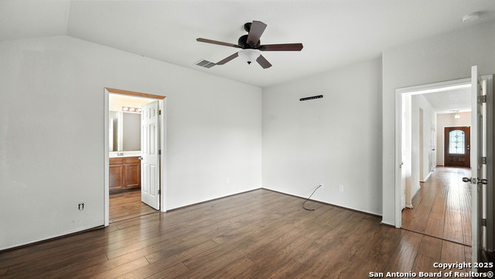
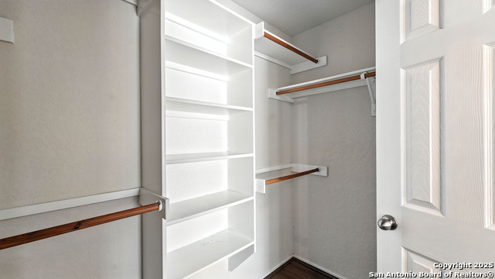
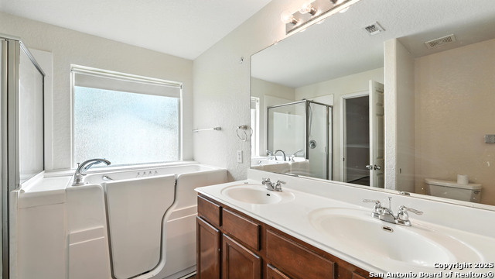
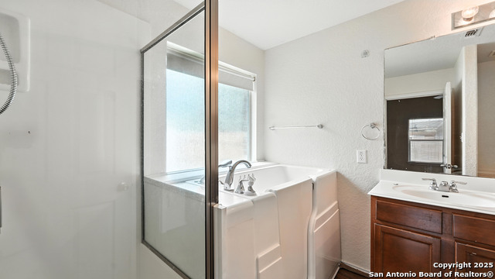
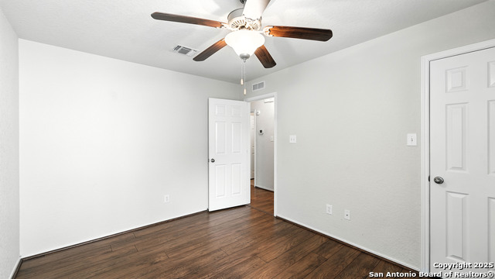
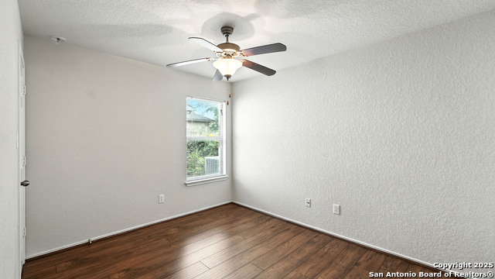
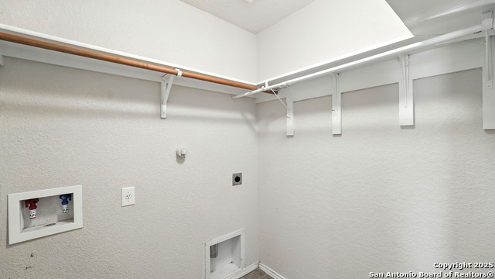
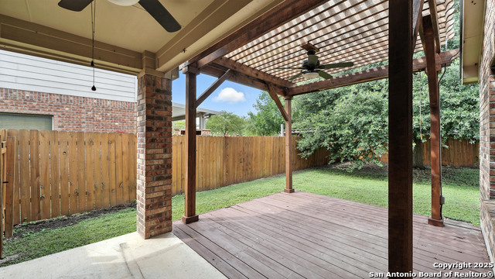
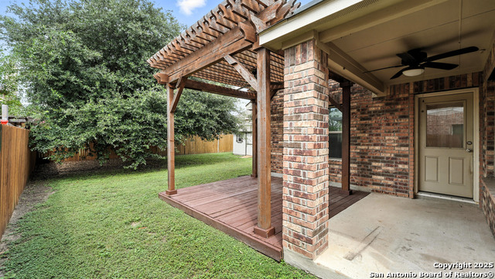
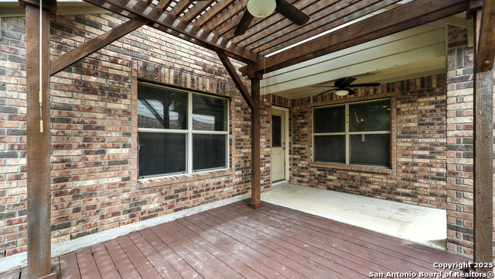
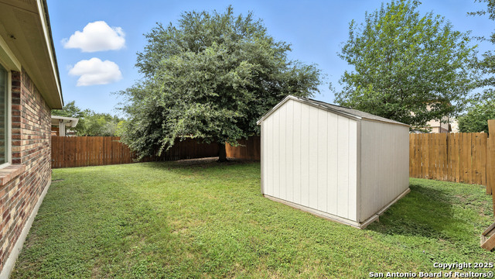
- MLS#: 1895676 ( Single Residential )
- Street Address: 3044 Turquoise
- Viewed: 3
- Price: $258,000
- Price sqft: $178
- Waterfront: No
- Year Built: 2010
- Bldg sqft: 1447
- Bedrooms: 3
- Total Baths: 3
- Full Baths: 2
- 1/2 Baths: 1
- Garage / Parking Spaces: 2
- Days On Market: 10
- Additional Information
- County: GUADALUPE
- City: Schertz
- Zipcode: 78154
- Subdivision: Sedona
- District: Schertz Cibolo Universal City
- Elementary School: Rose Garden
- Middle School: Corbett
- High School: Samuel Clemens
- Provided by: Keller Williams Heritage
- Contact: Tristan Robertson
- (281) 804-9597

- DMCA Notice
-
DescriptionWelcome to this charming 3 bedroom, 2 bath home perfectly located just minutes from Randolph Air Force Base! Step inside to discover an inviting open floor plan. The spacious kitchen flows seamlessly into the living and dining areas, creating a warm and functional layout. Out back, enjoy the large covered pergola and extended patio perfect for relaxing evenings or weekend gatherings. Mature trees provide shade and privacy, while the storage shed offers plenty of room for tools, hobbies, or extra storage. With its combination of convenience, charm, and outdoor living, this home is a fantastic opportunity you won't want to miss!
Features
Possible Terms
- Conventional
- FHA
- VA
- Cash
Accessibility
- First Floor Bath
- Full Bath/Bed on 1st Flr
- First Floor Bedroom
- Other
Air Conditioning
- One Central
Apprx Age
- 15
Builder Name
- Lennar
Construction
- Pre-Owned
Contract
- Exclusive Right To Sell
Elementary School
- Rose Garden
Exterior Features
- Brick
- 4 Sides Masonry
Fireplace
- Not Applicable
Floor
- Laminate
Foundation
- Slab
Garage Parking
- Two Car Garage
Heating
- Central
- 1 Unit
Heating Fuel
- Natural Gas
High School
- Samuel Clemens
Home Owners Association Fee
- 158.92
Home Owners Association Frequency
- Quarterly
Home Owners Association Mandatory
- Mandatory
Home Owners Association Name
- SEDONA MASTER COMMUNITY
Inclusions
- Ceiling Fans
- Chandelier
- Washer Connection
- Dryer Connection
- Microwave Oven
- Stove/Range
- Refrigerator
- Disposal
- Ice Maker Connection
- Smoke Alarm
- Gas Water Heater
- Garage Door Opener
- City Garbage service
Instdir
- Take I-10 W exit E I-10 Frontage RD.
- 1.7 miles right on 1518 E
- 2.3 miles left on Long Leaf
- .3 miles right on Hollering Vine
- .3 miles left on Sagenite
- 450 Ft. right on Turquoise
- 150 destination on left.
Interior Features
- One Living Area
- Separate Dining Room
- Utility Room Inside
- 1st Floor Lvl/No Steps
- Open Floor Plan
- Pull Down Storage
- Cable TV Available
- High Speed Internet
- All Bedrooms Downstairs
- Laundry Main Level
- Laundry Room
- Telephone
- Walk in Closets
- Attic - Partially Floored
- Attic - Pull Down Stairs
- Attic - Attic Fan
Kitchen Length
- 10
Legal Desc Lot
- 11
Legal Description
- Cb 5059G (Sedona Ut-1)
- Block 6 Lot 11 2009-New Acct Per Pla
Middle School
- Corbett
Multiple HOA
- No
Neighborhood Amenities
- Pool
- Clubhouse
- Park/Playground
- Jogging Trails
- Basketball Court
Owner Lrealreb
- No
Ph To Show
- 2102222227
Possession
- Closing/Funding
Property Type
- Single Residential
Roof
- Composition
School District
- Schertz-Cibolo-Universal City ISD
Source Sqft
- Appsl Dist
Style
- One Story
- Traditional
Total Tax
- 6510.35
Water/Sewer
- City
Window Coverings
- Some Remain
Year Built
- 2010
Property Location and Similar Properties


