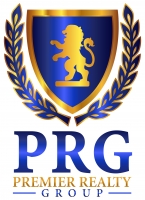
- Michaela Aden, ABR,MRP,PSA,REALTOR ®,e-PRO
- Premier Realty Group
- Mobile: 210.859.3251
- Mobile: 210.859.3251
- Mobile: 210.859.3251
- michaela3251@gmail.com
Property Photos
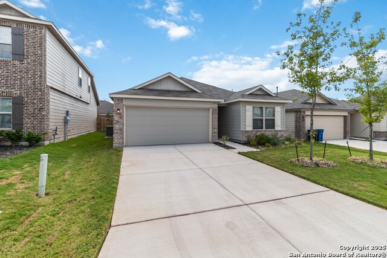

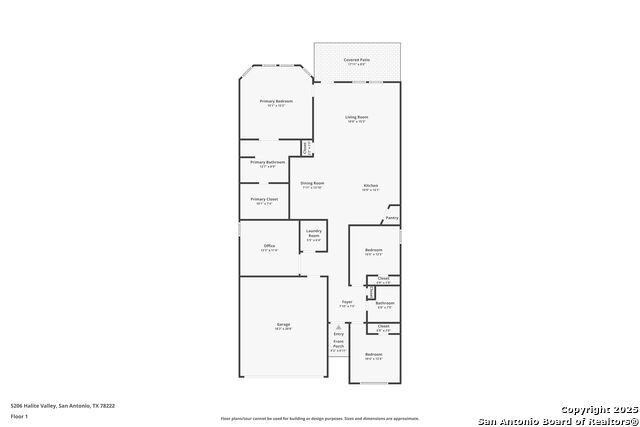
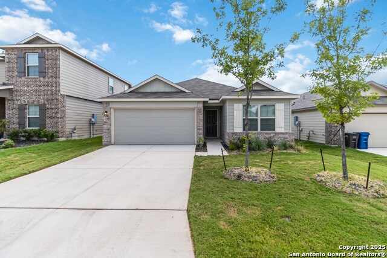
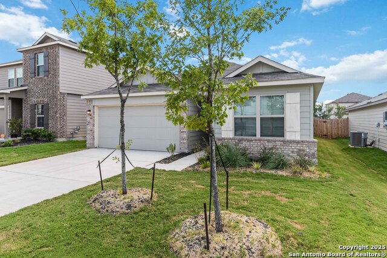
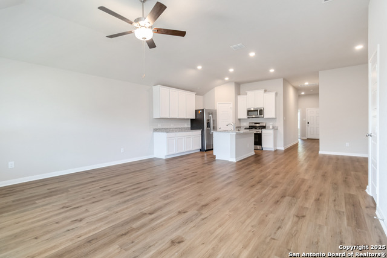
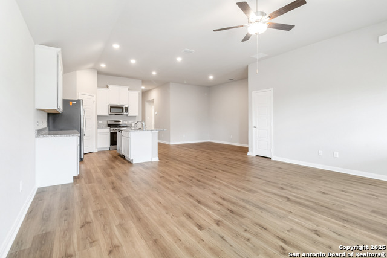
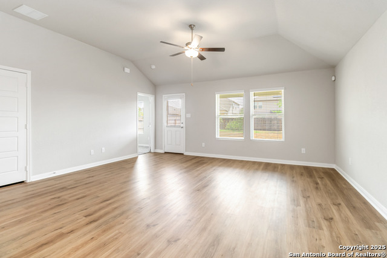
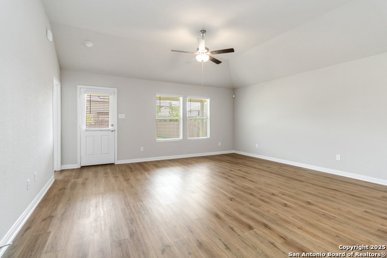
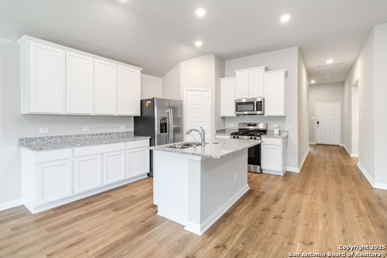
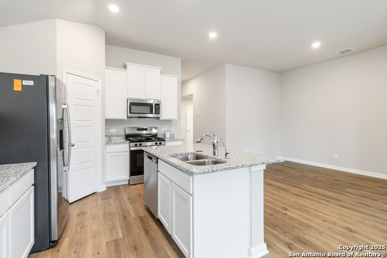
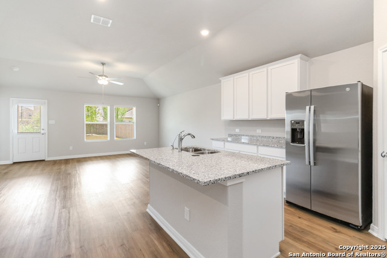
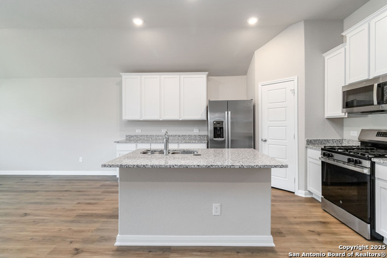
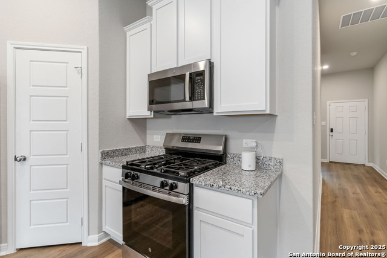
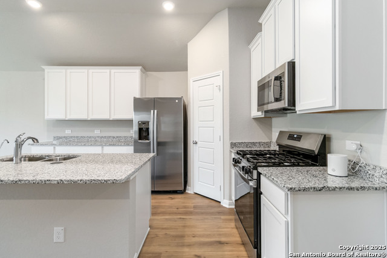
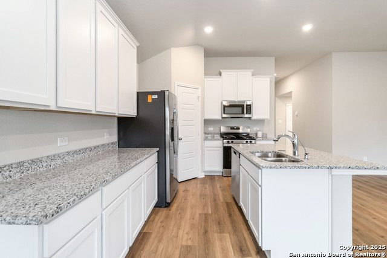
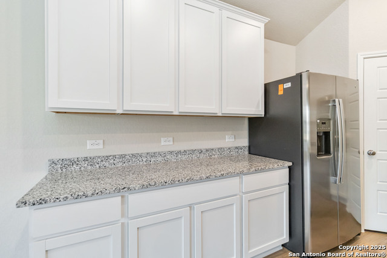
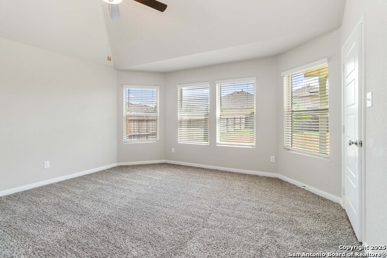
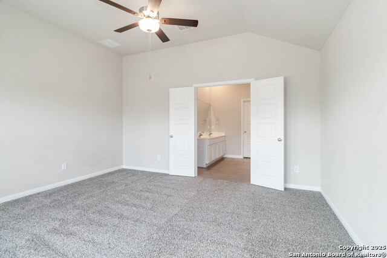
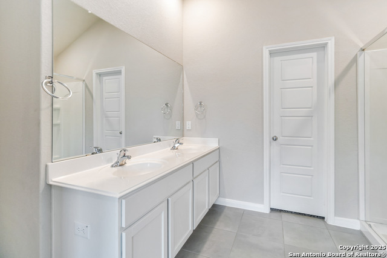
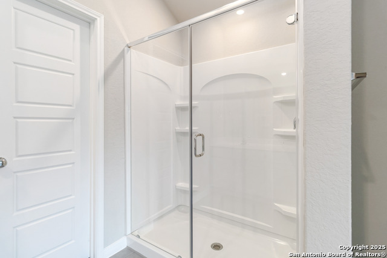
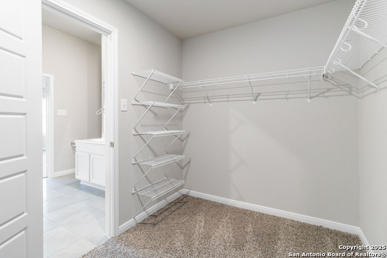
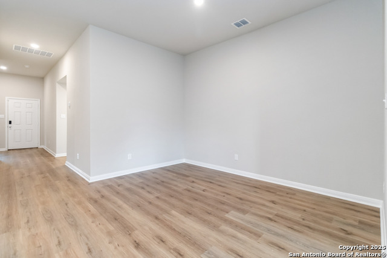
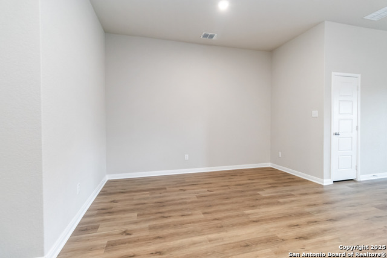
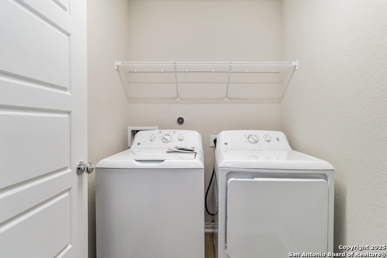
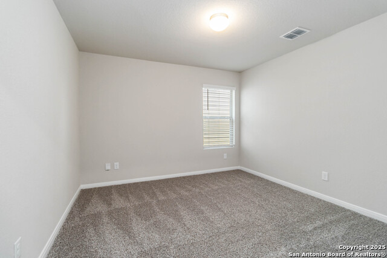
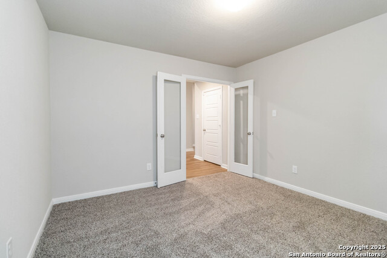
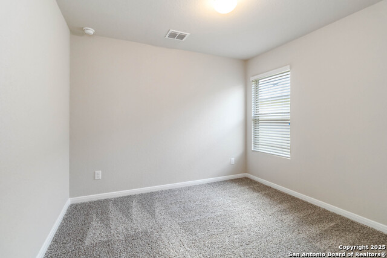
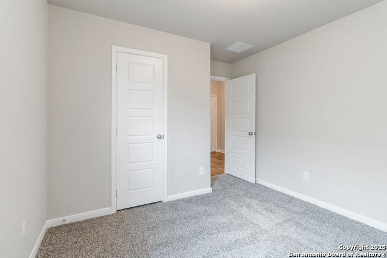
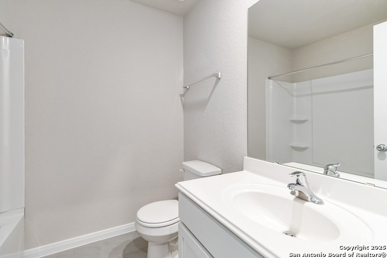
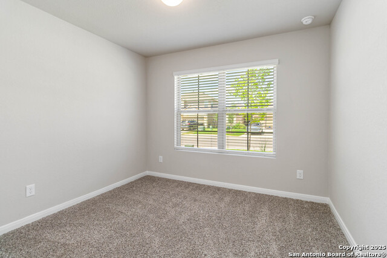
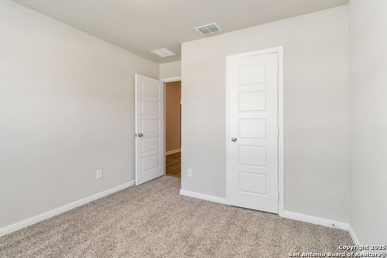
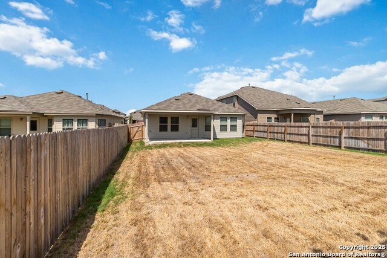
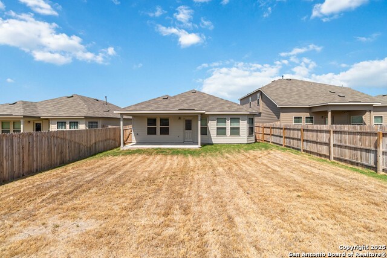
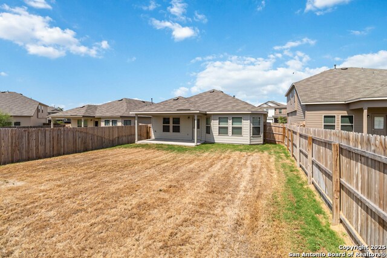
- MLS#: 1895599 ( Residential Rental )
- Street Address: 5206 Halite
- Viewed: 14
- Price: $1,800
- Price sqft: $1
- Waterfront: No
- Year Built: 2024
- Bldg sqft: 1687
- Bedrooms: 3
- Total Baths: 2
- Full Baths: 2
- Days On Market: 60
- Additional Information
- County: BEXAR
- City: San Antonio
- Zipcode: 78222
- Subdivision: Blue Ridge Ranch
- District: East Central I.S.D
- Elementary School: Sinclair
- Middle School: Legacy
- High School: East Central
- Provided by: LPT Realty, LLC
- Contact: Jonathan Morris
- (512) 573-9553

- DMCA Notice
-
DescriptionWelcome to 5206 Halite Valley, your new rental home in the vibrant community of Blue Ridge Ranch! This beautifully designed 3 bedroom, 2 bathroom single story home offers 1,687 sq. ft. of modern living space with an open concept layout perfect for both everyday comfort and entertaining. Step inside to a bright and airy interior featuring a spacious living and dining area that flows seamlessly into the chef inspired kitchen with sleek countertops, stainless steel appliances, and plenty of storage. The primary suite is a relaxing retreat with a well appointed bathroom and walk in closet, while the additional bedrooms and study/office provide versatile options for work or relaxation. Enjoy lower utility costs with solar panels, designed to significantly reduce your monthly electric bill a huge benefit in the Texas heat. The backyard is complete with a covered patio, ideal for sipping morning coffee or hosting weekend barbecues. Located in a sought after community, this home offers quick access to major highways, top rated schools, shopping, dining, and outdoor recreation. Whether you're heading downtown for a night out or enjoying one of San Antonio's many nearby parks, you'll love the convenience of this location. Additional features renters will love: Attached 2 car garage Energy efficient design Low maintenance yard Pet friendly options available (inquire for details) Don't miss the chance to call this modern and energy smart home yours schedule a tour today!
Features
Air Conditioning
- One Central
Application Fee
- 49.99
Application Form
- RENTSPREE
Apply At
- RENTSPREE
Builder Name
- M/I Homes
Common Area Amenities
- Playground
Days On Market
- 44
Dom
- 44
Elementary School
- Sinclair
Exterior Features
- Stone/Rock
- Siding
Fireplace
- Not Applicable
Flooring
- Carpeting
- Ceramic Tile
- Vinyl
Foundation
- Slab
Garage Parking
- Two Car Garage
Heating
- Central
Heating Fuel
- Natural Gas
High School
- East Central
Inclusions
- Ceiling Fans
- Washer
- Dryer
- Microwave Oven
- Stove/Range
- Gas Cooking
- Refrigerator
- Disposal
- Dishwasher
- Garage Door Opener
Instdir
- : From Downtown San Antonio: Take Interstate 37 S/US-281 S / Take exit 133 for Interstate 410 N / Take exit 37 for I-410 Access Road / turn right onto New Sulphur Springs Road / In a few miles
- turn left into the community.
Interior Features
- One Living Area
- Separate Dining Room
- Eat-In Kitchen
- Island Kitchen
- Walk-In Pantry
- Study/Library
- Laundry Room
- Attic - Pull Down Stairs
- Attic - Radiant Barrier Decking
Kitchen Length
- 12
Legal Description
- Ncb 18440 (Blue Ridge Ranch Ut-9)
- Block 26 Lot 25 2023- New
Max Num Of Months
- 12
Middle School
- Legacy
Min Num Of Months
- 12
Miscellaneous
- Owner-Manager
Occupancy
- Vacant
Owner Lrealreb
- No
Personal Checks Accepted
- No
Pet Deposit
- 150
Ph To Show
- 210-222-2227
Property Type
- Residential Rental
Recent Rehab
- No
Rent Includes
- No Inclusions
Restrictions
- Smoking Outside Only
Roof
- Composition
Salerent
- For Rent
School District
- East Central I.S.D
Section 8 Qualified
- No
Security Deposit
- 1900
Source Sqft
- Appsl Dist
Style
- One Story
Tenant Pays
- Gas/Electric
- Water/Sewer
- Yard Maintenance
- Garbage Pickup
- Renters Insurance Required
Views
- 14
Virtual Tour Url
- https://www.zillow.com/view-imx/cd85a866-4464-4957-8966-ca07b2c0e0fb?setAttribution=mls&wl=true&initialViewType=pano&utm_source=dashboard
Water/Sewer
- City
Window Coverings
- None Remain
Year Built
- 2024
Property Location and Similar Properties


