
- Michaela Aden, ABR,MRP,PSA,REALTOR ®,e-PRO
- Premier Realty Group
- Mobile: 210.859.3251
- Mobile: 210.859.3251
- Mobile: 210.859.3251
- michaela3251@gmail.com
Property Photos
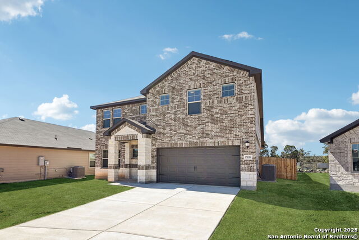

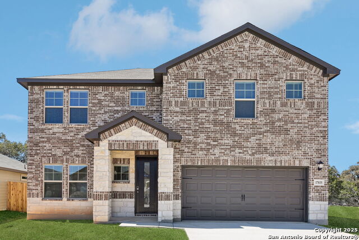
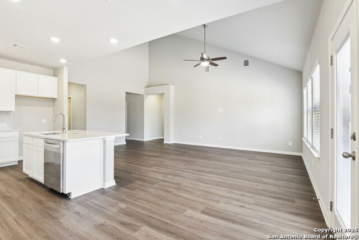
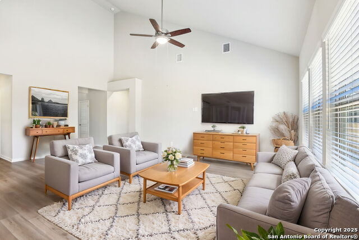
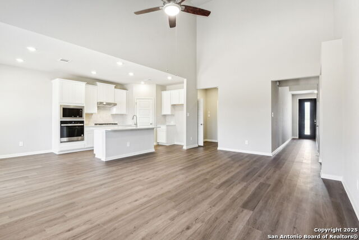
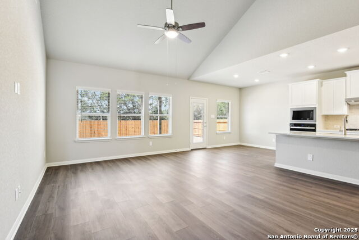
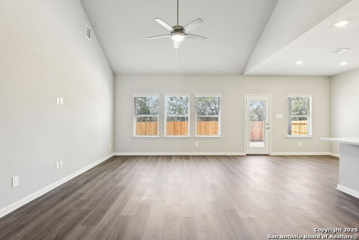
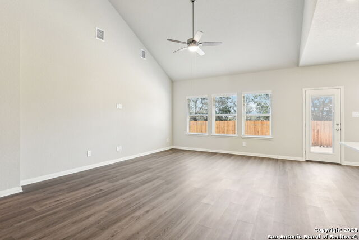
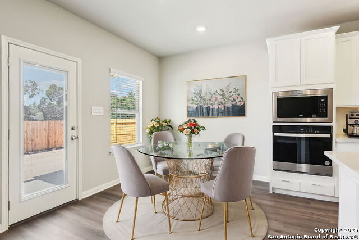
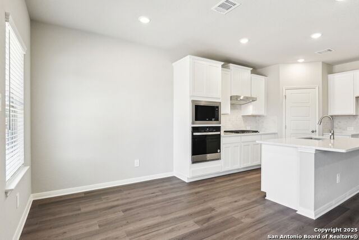
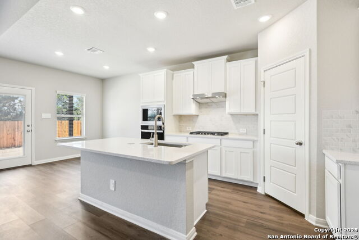
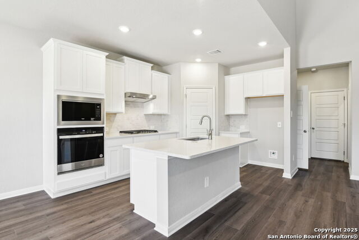
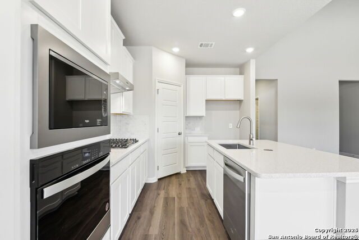
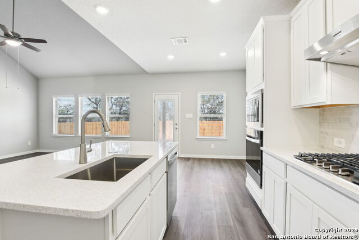
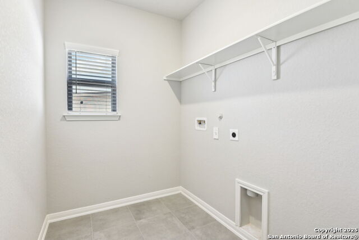
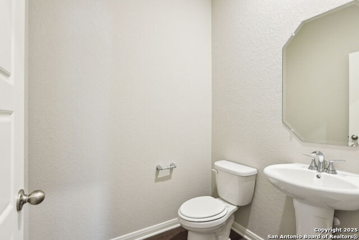
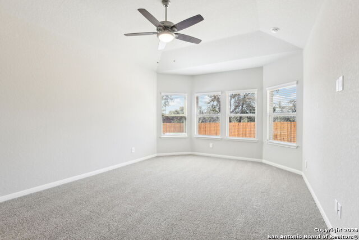
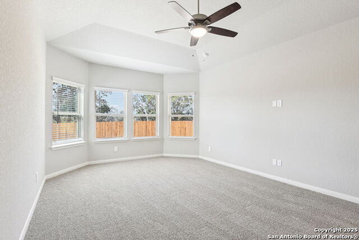
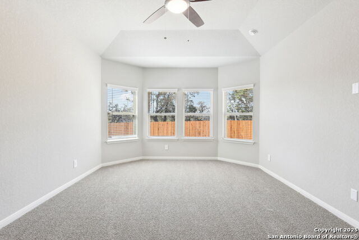
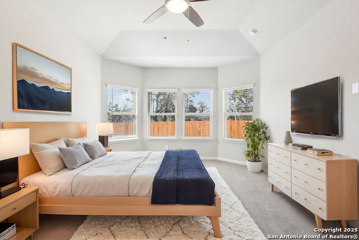
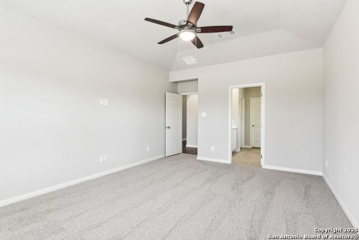
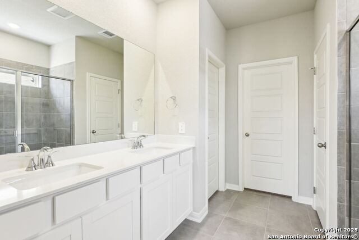
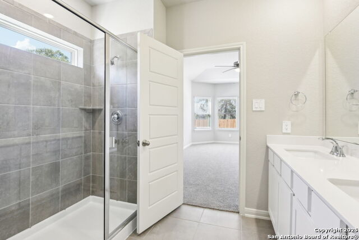
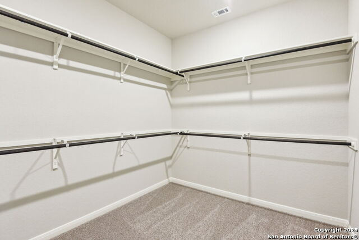
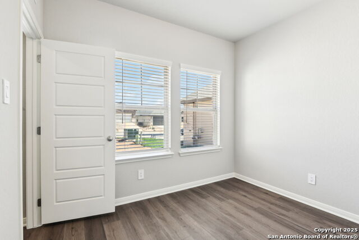
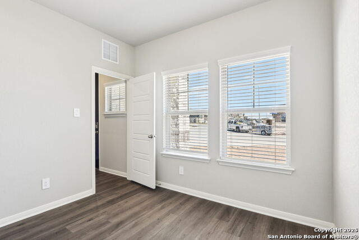
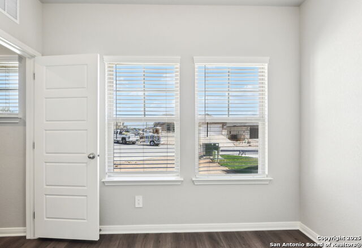
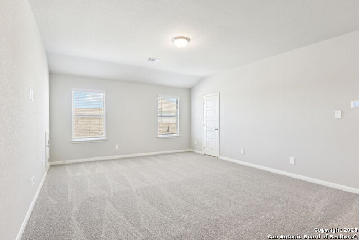
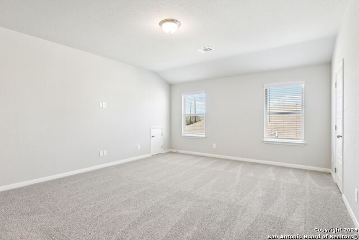
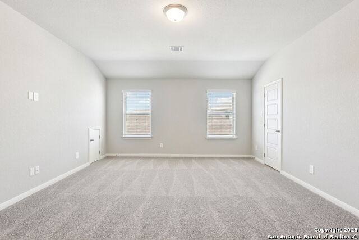
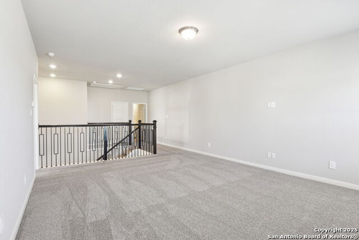
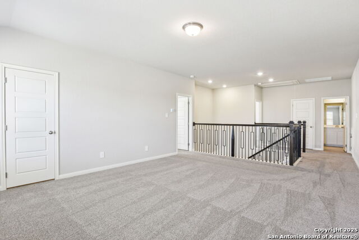
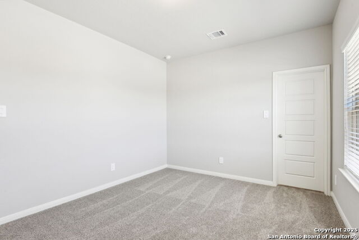
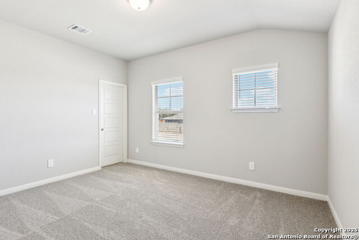
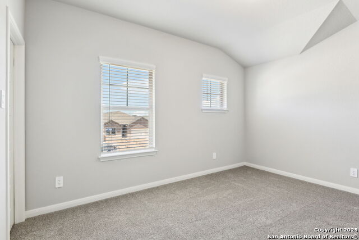
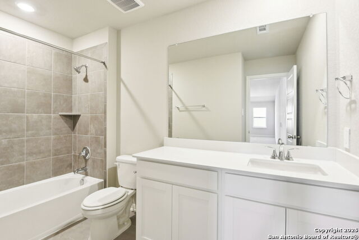
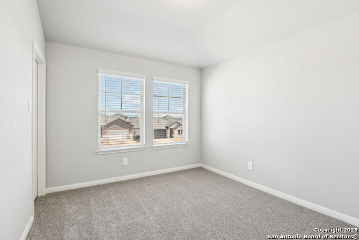
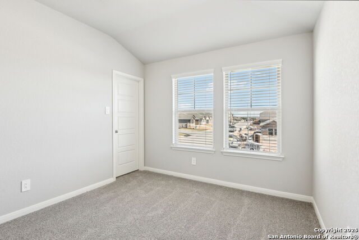
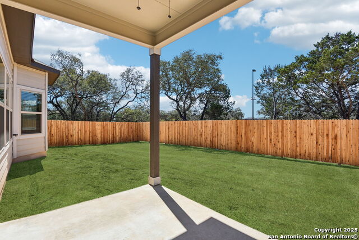
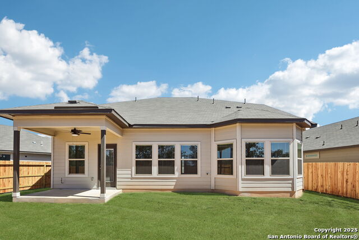
- MLS#: 1895496 ( Single Residential )
- Street Address: 17035 Blaise Terrace
- Viewed: 4
- Price: $497,990
- Price sqft: $196
- Waterfront: No
- Year Built: 2025
- Bldg sqft: 2540
- Bedrooms: 3
- Total Baths: 3
- Full Baths: 2
- 1/2 Baths: 1
- Garage / Parking Spaces: 2
- Days On Market: 2
- Additional Information
- County: BEXAR
- City: San Antonio
- Zipcode: 78247
- Subdivision: Autry Pond
- District: North East I.S.D.
- Elementary School: Redland Oaks
- Middle School: Driscoll
- High School: Macarthur
- Provided by: CA & Company, REALTORS
- Contact: Eric Chavera
- (210) 998-0102

- DMCA Notice
-
DescriptionYour TEXAS DREAM HOME Awaits Discover refined living in the heart of the perfectly located and highly sought after Autry Pond community just minutes to 1604 & 281, offering unbeatable access to all of San Antonio. This is where timeless design meets modern convenience. Step inside and be greeted by soaring cathedral ceilings in the open concept living room, seamlessly connected to a chef inspired island kitchen with elegant finishes, ample storage, and brand new stainless steel appliances included in the move in ready package. This home features 3 spacious bedrooms, 2.5 bathrooms, a dedicated office, an upstairs game room, and a separate laundry room complete with washer and dryer a layout designed with both function and lifestyle in mind. The primary suite is a true retreat, showcasing signature bay windows, abundant natural light, high ceilings, a large walk in closet, and a spa like bathroom with dual vanities. Step outside and enjoy your extra large backyard with backyard privacy and no rear neighbors. Entertain with ease on the covered patio equipped with a gas line, making family grilling and gatherings more convenient than ever. Full front and back irrigation add to the low maintenance appeal. Built by Meritage Homes, this residence includes innovative energy efficient features like spray foam insulation, delivering reduced utility costs, enhanced indoor air quality, and year round comfort. Every detail is thoughtfully engineered for peace of mind, healthier living, and real value over time. With its timeless design, elegant finishes, and smart layout, this is truly the TEXAS DREAM HOME you've always wanted. The home's Perfect Location with quick easy access to Loop 1604 & 281, H E B, fine dining, and endless shopping and entertaining options gives your family unbeatable convenience and long term value. Come see this gem for yourself and see why this true TEXAS DREAM HOME is your next forever home.
Features
Possible Terms
- Conventional
- FHA
- VA
- TX Vet
- Cash
- 100% Financing
Air Conditioning
- One Central
- Zoned
Block
- 13
Builder Name
- Meritage Homes
Construction
- New
Contract
- Exclusive Right To Sell
Currently Being Leased
- No
Elementary School
- Redland Oaks
Energy Efficiency
- Smart Electric Meter
- 13-15 SEER AX
- Programmable Thermostat
- 12"+ Attic Insulation
- Double Pane Windows
- Variable Speed HVAC
- Energy Star Appliances
- Low E Windows
- 90% Efficient Furnace
- High Efficiency Water Heater
- Foam Insulation
- Ceiling Fans
Exterior Features
- Brick
- Stone/Rock
- Siding
- Cement Fiber
Fireplace
- Not Applicable
Floor
- Carpeting
- Ceramic Tile
- Laminate
Foundation
- Slab
Garage Parking
- Two Car Garage
- Attached
Green Features
- Drought Tolerant Plants
- Low Flow Commode
- Low Flow Fixture
- Rain/Freeze Sensors
- EF Irrigation Control
- Mechanical Fresh Air
- Enhanced Air Filtration
Heating
- Central
Heating Fuel
- Electric
High School
- Macarthur
Home Owners Association Fee
- 300
Home Owners Association Frequency
- Annually
Home Owners Association Mandatory
- Mandatory
Home Owners Association Name
- ALAMO
Home Faces
- East
Inclusions
- Ceiling Fans
- Washer Connection
- Dryer Connection
- Washer
- Dryer
- Cook Top
- Built-In Oven
- Self-Cleaning Oven
- Stove/Range
- Gas Cooking
- Refrigerator
- Disposal
- Dishwasher
- Ice Maker Connection
- Pre-Wired for Security
- Electric Water Heater
- Garage Door Opener
- In Wall Pest Control
- Plumb for Water Softener
- Solid Counter Tops
Instdir
- From North Loop 1604: Go East on Loop 1604 East for about 5 miles. Take exit toward Redland Road and continue for .2 miles. Take a left on Jones Maltsberger Rd. Continue straight on Jones Maltsberger rd. for about a mile and the community will be on your
Interior Features
- Two Living Area
- Eat-In Kitchen
- Island Kitchen
- Breakfast Bar
- Walk-In Pantry
- Study/Library
- Game Room
- High Ceilings
- Open Floor Plan
- Cable TV Available
- High Speed Internet
- Laundry Main Level
- Laundry Room
- Telephone
- Walk in Closets
- Attic - Pull Down Stairs
Kitchen Length
- 13
Legal Description
- SF 0004 Plan C451C
Lot Improvements
- Street Paved
- Curbs
- Street Gutters
- Sidewalks
- Streetlights
- Fire Hydrant w/in 500'
- Asphalt
Middle School
- Driscoll
Miscellaneous
- Builder 10-Year Warranty
- Additional Bldr Warranty
Multiple HOA
- No
Neighborhood Amenities
- Jogging Trails
- Bike Trails
Occupancy
- Vacant
Owner Lrealreb
- No
Ph To Show
- 210-998-0102
Possession
- Closing/Funding
Property Type
- Single Residential
Roof
- Composition
School District
- North East I.S.D.
Source Sqft
- Bldr Plans
Style
- Two Story
Total Tax
- 2.29
Utility Supplier Elec
- CPS
Utility Supplier Gas
- CPS
Utility Supplier Grbge
- Waste Manage
Utility Supplier Sewer
- SAWS
Utility Supplier Water
- SAWS
Virtual Tour Url
- https://media.showingtimeplus.com/sites/vevnrke/unbranded
Water/Sewer
- City
Window Coverings
- All Remain
Year Built
- 2025
Property Location and Similar Properties


