
- Michaela Aden, ABR,MRP,PSA,REALTOR ®,e-PRO
- Premier Realty Group
- Mobile: 210.859.3251
- Mobile: 210.859.3251
- Mobile: 210.859.3251
- michaela3251@gmail.com
Property Photos
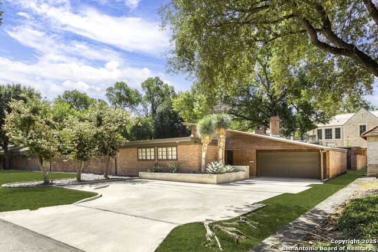

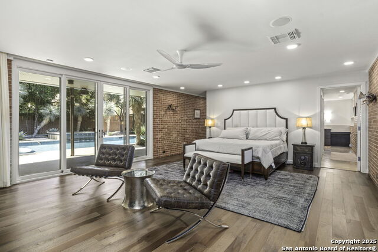
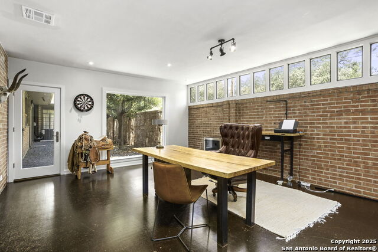
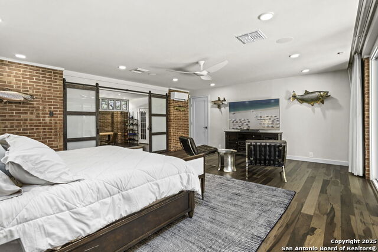
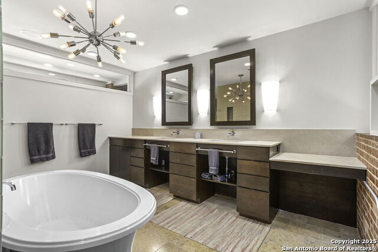
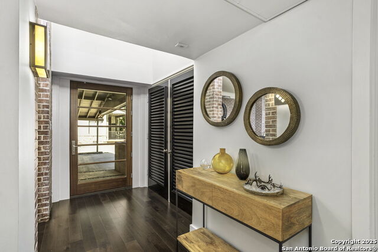
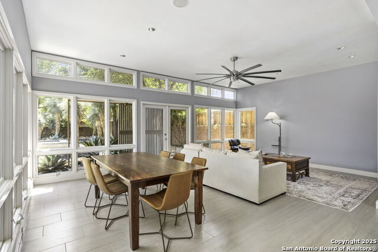
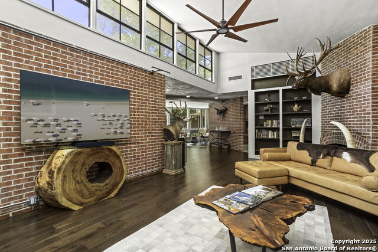
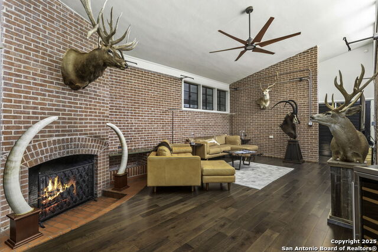
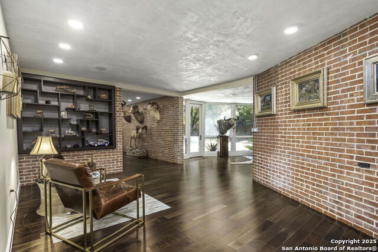
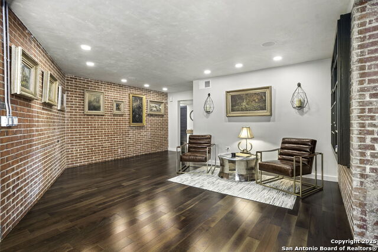
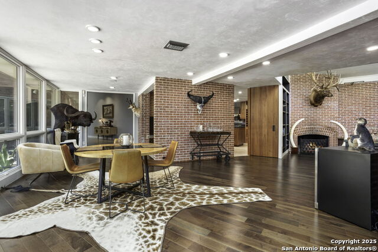
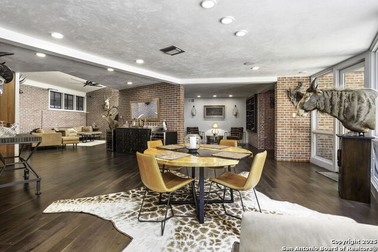
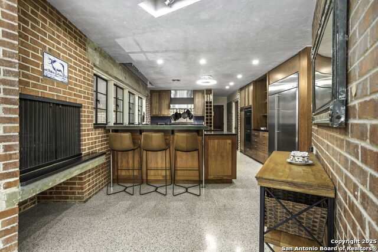
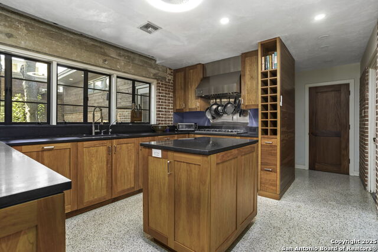
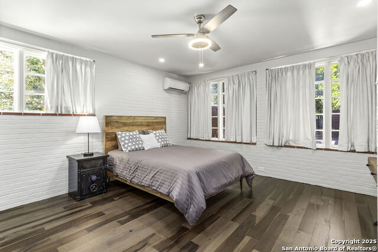
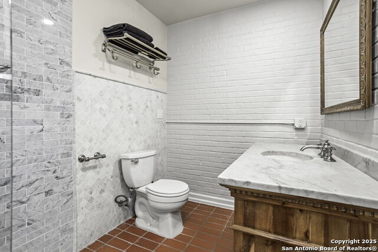
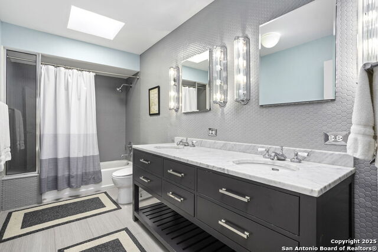
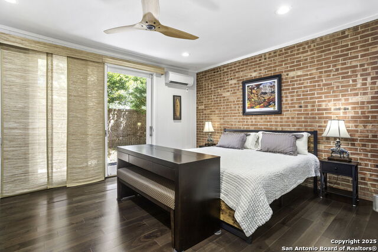
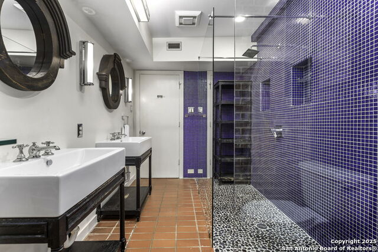
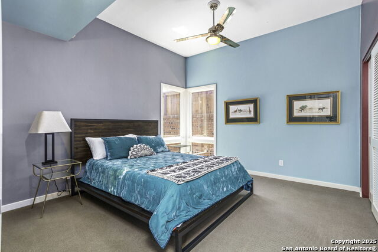
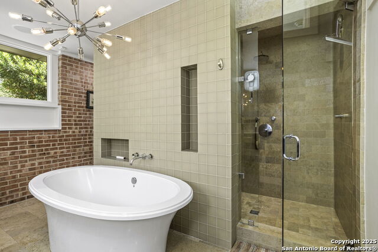
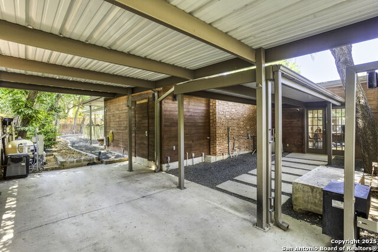
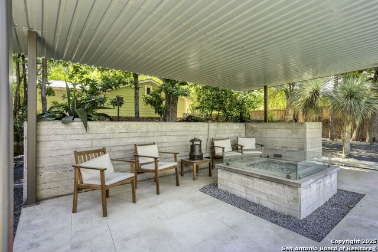
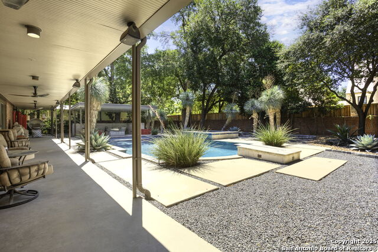
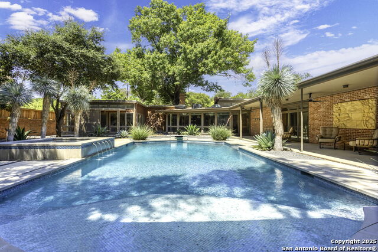
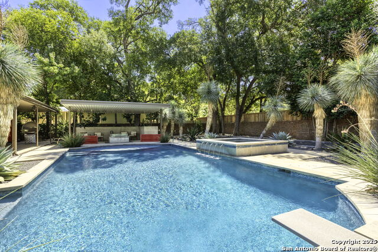
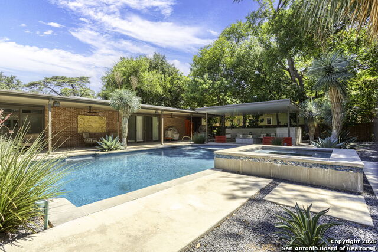
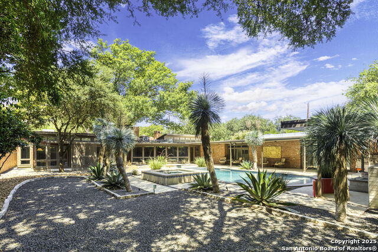
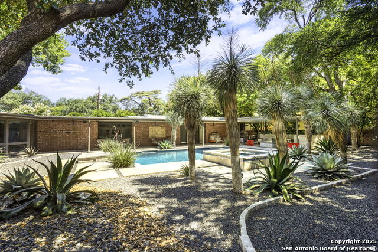
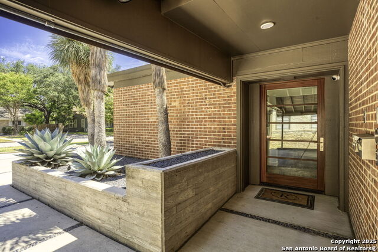
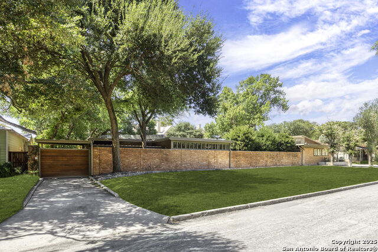
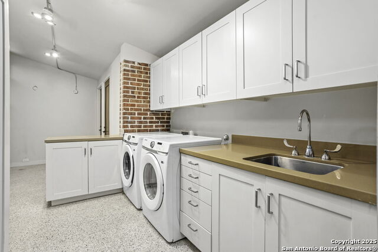
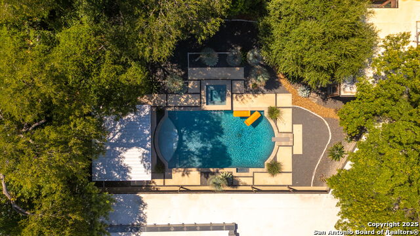
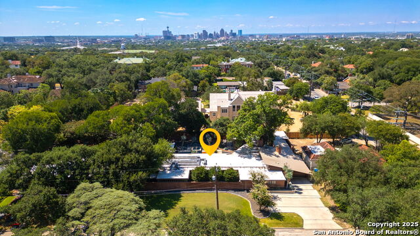
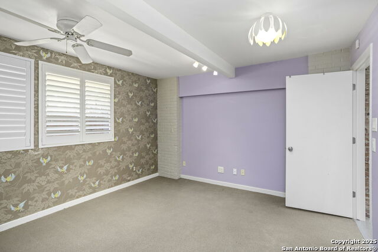
- MLS#: 1895377 ( Single Residential )
- Street Address: 108 Schreiner Pl
- Viewed: 156
- Price: $2,350,000
- Price sqft: $413
- Waterfront: No
- Year Built: 1960
- Bldg sqft: 5689
- Bedrooms: 5
- Total Baths: 4
- Full Baths: 4
- Garage / Parking Spaces: 2
- Days On Market: 115
- Additional Information
- County: BEXAR
- City: San Antonio
- Zipcode: 78212
- District: San Antonio I.S.D.
- Elementary School: Call District
- Middle School: Call District
- High School: Call District
- Provided by: Texas Ranch Kings Realty, LLC
- Contact: Andrew Werner
- (830) 931-7775

- DMCA Notice
-
DescriptionAn architectural masterpiece by the legendary O'Neil Ford, this historic home offers a timeless blend of classic elegance and modern comfort. Perfectly situated on the border of the prestigious Monte Vista and Olmos Park neighborhoods, you are just moments from San Antonio's finest dining and shopping. This stunning residence features five bedrooms and four bathrooms, providing ample space for family and guests. A two car garage, along with an additional covered and gated carport, offers convenient parking with direct access to the master suite. The backyard is an entertainer's dream, boasting a spacious patio and a sparkling pool, ideal for hosting gatherings of any size. For those who travel frequently, the San Antonio International Airport is just a quick 10 minute drive away, making this a home that effortlessly combines luxurious living with unparalleled convenience.
Features
Possible Terms
- Conventional
- Cash
Air Conditioning
- Two Central
- Other
Apprx Age
- 65
Block
- 7054
Builder Name
- O'Neil Ford
Construction
- Pre-Owned
Contract
- Exclusive Right To Sell
Days On Market
- 110
Currently Being Leased
- No
Dom
- 110
Elementary School
- Call District
Exterior Features
- Brick
Fireplace
- Living Room
- Kitchen
Floor
- Carpeting
- Ceramic Tile
- Wood
Foundation
- Slab
Garage Parking
- Two Car Garage
Heating
- Central
Heating Fuel
- Electric
High School
- Call District
Home Owners Association Mandatory
- None
Home Faces
- North
Inclusions
- Ceiling Fans
- Washer
- Dryer
- Cook Top
- Built-In Oven
- Refrigerator
- Disposal
- Dishwasher
- Smoke Alarm
- Security System (Owned)
Instdir
- From 281 in San Antonio: Exit Hildebrand Ave and follow it towards Olmos Park and Monte Vista until you reach McCullough
- then take a left
- Schreiner Pl will be the 4th street on the left
- and the house will be the second on your right.
Interior Features
- Two Living Area
- Separate Dining Room
- Eat-In Kitchen
- Two Eating Areas
- Island Kitchen
- Study/Library
- Cable TV Available
- High Speed Internet
- All Bedrooms Downstairs
- Laundry Main Level
- Laundry Room
- Walk in Closets
Kitchen Length
- 14
Legal Desc Lot
- LOT 3
Legal Description
- Ncb 7054 Blk Lot 3
- 4
- E 25 Ft Of 2 & W 25 Ft Of 5
Lot Improvements
- Street Paved
- Curbs
- Asphalt
- City Street
Middle School
- Call District
Neighborhood Amenities
- None
Occupancy
- Owner
Owner Lrealreb
- No
Ph To Show
- (210) 274-3118
Possession
- Closing/Funding
Property Type
- Single Residential
Recent Rehab
- Yes
Roof
- Other
School District
- San Antonio I.S.D.
Source Sqft
- Appsl Dist
Style
- One Story
Total Tax
- 34950.45
Views
- 156
Water/Sewer
- Sewer System
- City
Window Coverings
- All Remain
Year Built
- 1960
Property Location and Similar Properties


